コンテンポラリースタイルのキッチン (緑のキッチンパネル、オレンジのキッチンパネル、フラットパネル扉のキャビネット、クオーツストーンカウンター) の写真
絞り込み:
資材コスト
並び替え:今日の人気順
写真 1〜20 枚目(全 1,305 枚)

Small kitchen with open shelving.
ロサンゼルスにあるお手頃価格の小さなコンテンポラリースタイルのおしゃれなキッチン (アンダーカウンターシンク、フラットパネル扉のキャビネット、中間色木目調キャビネット、クオーツストーンカウンター、緑のキッチンパネル、シルバーの調理設備、無垢フローリング、アイランドなし、茶色い床、白いキッチンカウンター) の写真
ロサンゼルスにあるお手頃価格の小さなコンテンポラリースタイルのおしゃれなキッチン (アンダーカウンターシンク、フラットパネル扉のキャビネット、中間色木目調キャビネット、クオーツストーンカウンター、緑のキッチンパネル、シルバーの調理設備、無垢フローリング、アイランドなし、茶色い床、白いキッチンカウンター) の写真

A view of the kitchen with the IKEA butcher block countertop in the foreground. 3'x9' Hanstone island in the background, with view through arched opening into the dining room/library. Windows under the upper cabinets bring soft northern light into the kitchen. Stair guardrail of steel and maple.
Wall paint color: "Beach Glass," Benjamin Moore.
Photo by Whit Preston.

Kitchen design - Navy base cabinets with timber cabinets above. Black met arch with polished Venetian plaster finish. Handmade tiles to splash back . Curved island bench with wicker counter stools. Hardwood floor.
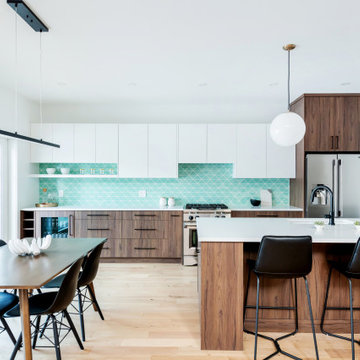
他の地域にある中くらいなコンテンポラリースタイルのおしゃれなキッチン (ダブルシンク、フラットパネル扉のキャビネット、白いキャビネット、クオーツストーンカウンター、緑のキッチンパネル、シルバーの調理設備、淡色無垢フローリング、茶色い床、白いキッチンカウンター) の写真

Paul McNally
コークにある高級な中くらいなコンテンポラリースタイルのおしゃれなコの字型キッチン (フラットパネル扉のキャビネット、白いキャビネット、クオーツストーンカウンター、クッションフロア、黒いキッチンカウンター、シングルシンク、緑のキッチンパネル、アイランドなし) の写真
コークにある高級な中くらいなコンテンポラリースタイルのおしゃれなコの字型キッチン (フラットパネル扉のキャビネット、白いキャビネット、クオーツストーンカウンター、クッションフロア、黒いキッチンカウンター、シングルシンク、緑のキッチンパネル、アイランドなし) の写真

Photos by Beth Singer
Architecture/Build: Luxe Homes Design Build
デトロイトにある高級な中くらいなコンテンポラリースタイルのおしゃれなキッチン (ドロップインシンク、濃色木目調キャビネット、クオーツストーンカウンター、緑のキッチンパネル、ガラスタイルのキッチンパネル、パネルと同色の調理設備、セラミックタイルの床、グレーの床、フラットパネル扉のキャビネット) の写真
デトロイトにある高級な中くらいなコンテンポラリースタイルのおしゃれなキッチン (ドロップインシンク、濃色木目調キャビネット、クオーツストーンカウンター、緑のキッチンパネル、ガラスタイルのキッチンパネル、パネルと同色の調理設備、セラミックタイルの床、グレーの床、フラットパネル扉のキャビネット) の写真
This true mid-century modern home was ready to be revived. The home was built in 1959 and lost its character throughout the various remodels over the years. Our clients came to us trusting that with our help, they could love their home again. This design is full of clean lines, yet remains playful and organic. The first steps in the kitchen were removing the soffit above the previous cabinets and reworking the cabinet layout. They didn't have an island before and the hood was in the middle of the room. They gained so much storage in the same square footage of kitchen. We started by incorporating custom flat slab walnut cabinetry throughout the home. We lightened up the rooms with bright white countertops and gave the kitchen a 3-dimensional emerald green backsplash tile. In the hall bathroom, we chose a penny round floor tile, a terrazzo tile installed in a grid pattern from floor-to-ceiling behind the floating vanity. The hexagon mirror and asymmetrical pendant light are unforgettable. We finished it with a frameless glass panel in the shower and crisp, white tile. In the master bath, we chose a wall-mounted faucet, a full wall of glass tile which runs directly into the shower niche and a geometric floor tile. Our clients can't believe this is the same home and they feel so lucky to be able to enjoy it every day.
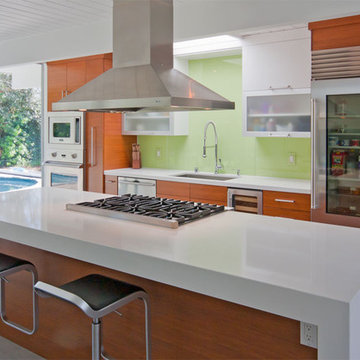
Contemporary kitchen using Crystal Cabinets in an Eichler home.
サンフランシスコにあるお手頃価格の中くらいなコンテンポラリースタイルのおしゃれなキッチン (シルバーの調理設備、フラットパネル扉のキャビネット、クオーツストーンカウンター、緑のキッチンパネル、ガラス板のキッチンパネル、磁器タイルの床、中間色木目調キャビネット) の写真
サンフランシスコにあるお手頃価格の中くらいなコンテンポラリースタイルのおしゃれなキッチン (シルバーの調理設備、フラットパネル扉のキャビネット、クオーツストーンカウンター、緑のキッチンパネル、ガラス板のキッチンパネル、磁器タイルの床、中間色木目調キャビネット) の写真

サンフランシスコにある広いコンテンポラリースタイルのおしゃれなキッチン (アンダーカウンターシンク、フラットパネル扉のキャビネット、中間色木目調キャビネット、クオーツストーンカウンター、緑のキッチンパネル、セラミックタイルのキッチンパネル、シルバーの調理設備、磁器タイルの床、グレーの床、黒いキッチンカウンター) の写真
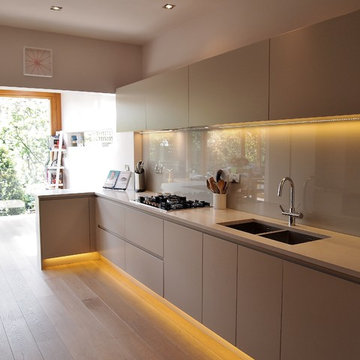
ロンドンにあるお手頃価格の小さなコンテンポラリースタイルのおしゃれなキッチン (アンダーカウンターシンク、フラットパネル扉のキャビネット、グレーのキャビネット、クオーツストーンカウンター、緑のキッチンパネル、ガラス板のキッチンパネル、シルバーの調理設備、淡色無垢フローリング) の写真
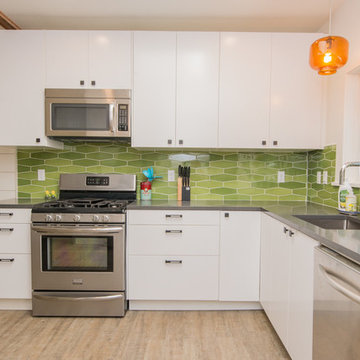
22 Pages
ポートランドにあるお手頃価格の中くらいなコンテンポラリースタイルのおしゃれなL型キッチン (アンダーカウンターシンク、フラットパネル扉のキャビネット、白いキャビネット、クオーツストーンカウンター、緑のキッチンパネル、セラミックタイルのキッチンパネル、シルバーの調理設備、アイランドなし) の写真
ポートランドにあるお手頃価格の中くらいなコンテンポラリースタイルのおしゃれなL型キッチン (アンダーカウンターシンク、フラットパネル扉のキャビネット、白いキャビネット、クオーツストーンカウンター、緑のキッチンパネル、セラミックタイルのキッチンパネル、シルバーの調理設備、アイランドなし) の写真

A large, ultra-modern kitchen featuring custom solid lacquer contemporary slab doors. A great idea for storing pots and their wayward lids - place a shallow pullout inside a deep one to create more organizational space!
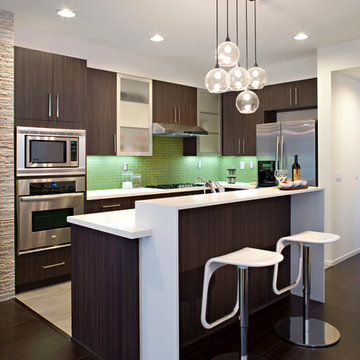
ロサンゼルスにある中くらいなコンテンポラリースタイルのおしゃれなキッチン (シルバーの調理設備、アンダーカウンターシンク、フラットパネル扉のキャビネット、濃色木目調キャビネット、クオーツストーンカウンター、緑のキッチンパネル、サブウェイタイルのキッチンパネル、濃色無垢フローリング) の写真
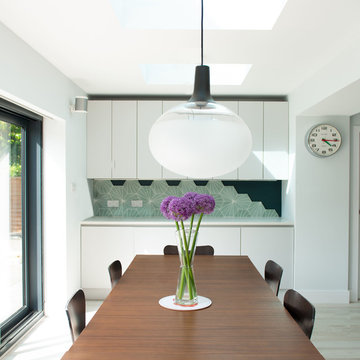
Photos by Ally Berry Photography
A late 20th Century, detached home in Chichester, West Sussex
A single storey kitchen extension to create a new kitchen for this three bedroom property in Chichester.
Using Kebony timber cladding, this kitchen extension will mature to a silver/grey patina.
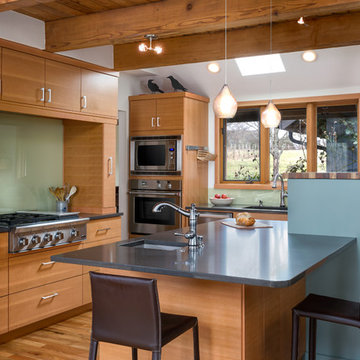
Cabinet Finishes: CVG Fir with Natural Finish
Kitchen Countertop: Pental Quartz "Cinza"
Kitchen Backsplash: Back painted Glass
Bathroom Floors: Pental "Pluvium" Gesso
Guest Bath Tile: Pental "Manhattan" Pearl
Master Backsplash & Shower Surround: Pental "Moda Vetro Cultural Brick" es56 & Pental "Pluvium" Gesso
Master Shower floor: Tierra Sol "Angora Sediment" Carbon
Photography: Caleb Vandermeer Photography
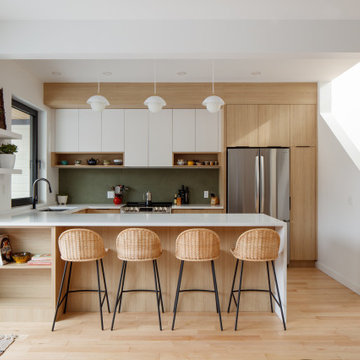
Cuisine à aire ouverte / Open concept kitchen
モントリオールにあるお手頃価格の中くらいなコンテンポラリースタイルのおしゃれなキッチン (アンダーカウンターシンク、フラットパネル扉のキャビネット、淡色木目調キャビネット、クオーツストーンカウンター、緑のキッチンパネル、セラミックタイルのキッチンパネル、シルバーの調理設備、淡色無垢フローリング、白いキッチンカウンター) の写真
モントリオールにあるお手頃価格の中くらいなコンテンポラリースタイルのおしゃれなキッチン (アンダーカウンターシンク、フラットパネル扉のキャビネット、淡色木目調キャビネット、クオーツストーンカウンター、緑のキッチンパネル、セラミックタイルのキッチンパネル、シルバーの調理設備、淡色無垢フローリング、白いキッチンカウンター) の写真
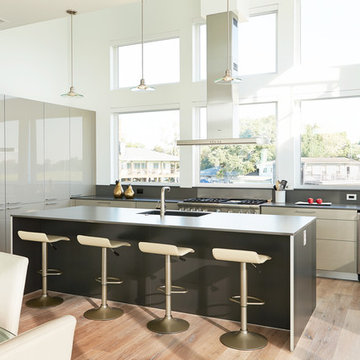
Photography by Jill Broussard
ヒューストンにあるラグジュアリーな巨大なコンテンポラリースタイルのおしゃれなキッチン (フラットパネル扉のキャビネット、グレーのキャビネット、ダブルシンク、淡色無垢フローリング、クオーツストーンカウンター、緑のキッチンパネル、シルバーの調理設備、茶色い床) の写真
ヒューストンにあるラグジュアリーな巨大なコンテンポラリースタイルのおしゃれなキッチン (フラットパネル扉のキャビネット、グレーのキャビネット、ダブルシンク、淡色無垢フローリング、クオーツストーンカウンター、緑のキッチンパネル、シルバーの調理設備、茶色い床) の写真
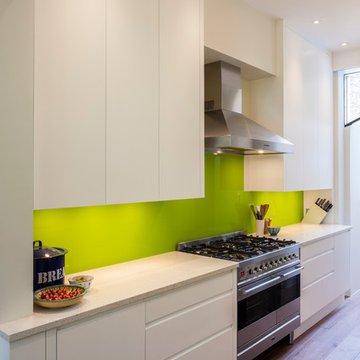
Gareth Gardner
ロンドンにあるコンテンポラリースタイルのおしゃれなII型キッチン (フラットパネル扉のキャビネット、白いキャビネット、緑のキッチンパネル、ガラス板のキッチンパネル、シルバーの調理設備、クオーツストーンカウンター、無垢フローリング) の写真
ロンドンにあるコンテンポラリースタイルのおしゃれなII型キッチン (フラットパネル扉のキャビネット、白いキャビネット、緑のキッチンパネル、ガラス板のキッチンパネル、シルバーの調理設備、クオーツストーンカウンター、無垢フローリング) の写真

The kitchen in this 50s era cottage, was always small, but this thoughtful renovation has maximised the storage and style.
In a dramatic black and white scheme, the new kitchen has had a huge increase in benchspace, storage and function.
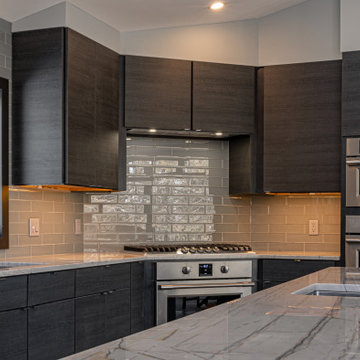
他の地域にあるラグジュアリーな広いコンテンポラリースタイルのおしゃれなキッチン (アンダーカウンターシンク、フラットパネル扉のキャビネット、クオーツストーンカウンター、緑のキッチンパネル、ガラスタイルのキッチンパネル、シルバーの調理設備、磁器タイルの床、グレーの床、白いキッチンカウンター) の写真
コンテンポラリースタイルのキッチン (緑のキッチンパネル、オレンジのキッチンパネル、フラットパネル扉のキャビネット、クオーツストーンカウンター) の写真
1