コンテンポラリースタイルのキッチン (グレーのキッチンパネル、レンガのキッチンパネル、ミラータイルのキッチンパネル、淡色無垢フローリング) の写真
絞り込み:
資材コスト
並び替え:今日の人気順
写真 1〜20 枚目(全 86 枚)
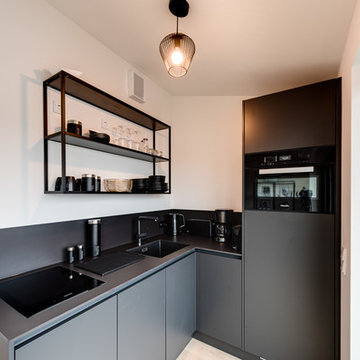
Statt klassischer Hängeschränke weist die Küche ein offenes Hängeregal auf, in dem Geschirr und Gläser griffbereit platziert werden können.
ハンブルクにあるお手頃価格の小さなコンテンポラリースタイルのおしゃれなキッチン (ドロップインシンク、フラットパネル扉のキャビネット、グレーのキャビネット、ラミネートカウンター、グレーのキッチンパネル、ミラータイルのキッチンパネル、黒い調理設備、淡色無垢フローリング、アイランドなし、ベージュの床、グレーのキッチンカウンター) の写真
ハンブルクにあるお手頃価格の小さなコンテンポラリースタイルのおしゃれなキッチン (ドロップインシンク、フラットパネル扉のキャビネット、グレーのキャビネット、ラミネートカウンター、グレーのキッチンパネル、ミラータイルのキッチンパネル、黒い調理設備、淡色無垢フローリング、アイランドなし、ベージュの床、グレーのキッチンカウンター) の写真

Stunning basement cellar in the heart of Southsea, Hampshire. Beautiful use of the space underground and still capturing the courtyard garden within easy access of the kitchen and snug area.
Remarkable that we are underground but the light still pours in from the open space outside. Perfect marriage of basement/cellar living, linked to outdoor life.
Everything revolves around the 3.9m long island which allows you to cook and serve your guest and still be social, rather than cut off form the party.
The island has vast storage on both sides of the island and includes, a pull-out bins system, drawers, wine cooler and enough seating for 6 people or just a romantic meal for two.
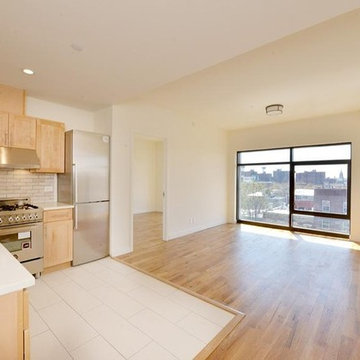
ニューヨークにあるお手頃価格の中くらいなコンテンポラリースタイルのおしゃれなキッチン (アンダーカウンターシンク、シェーカースタイル扉のキャビネット、淡色木目調キャビネット、珪岩カウンター、グレーのキッチンパネル、レンガのキッチンパネル、シルバーの調理設備、淡色無垢フローリング、アイランドなし、ベージュの床) の写真
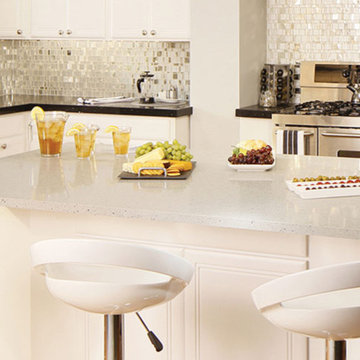
オーランドにある中くらいなコンテンポラリースタイルのおしゃれなキッチン (アンダーカウンターシンク、レイズドパネル扉のキャビネット、白いキャビネット、クオーツストーンカウンター、グレーのキッチンパネル、ミラータイルのキッチンパネル、シルバーの調理設備、淡色無垢フローリング、ベージュの床、白いキッチンカウンター) の写真
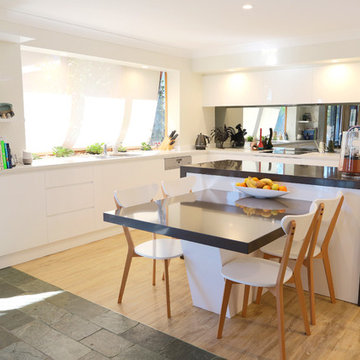
We maximised all available space by providing inner drawers to the pantry, vertical storage in the island, readily accessible tea towel and cutting board storage open for ventilation yet concealed from view by locating this on the inside of island. This also created a convenient location for island GPO with cables concealed in a void behind.
Using shallow cabinets either side of the garden window allowed maximum island width while still maintaining comfortable walkways necessary when clients are entertaining.
Floating shelves above the charging zone softened the line of sight from the family room past the integrated ironing centre the to the sun-drenched garden window.
The step-down table off the island facilitates comfortable meals and social gatherings within the kitchen while allowing uninterrupted work flow for the hostess while still enjoy the company.
To retain the symmetry of the island waterfalls a partial waterfall on the sink run side of the island allows cabinets facing the sink area to be fully utilised.
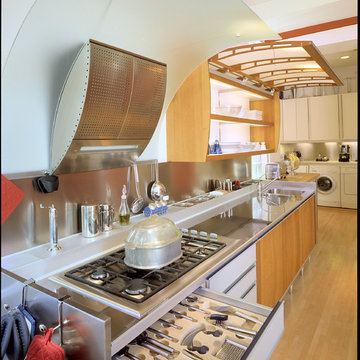
シカゴにある広いコンテンポラリースタイルのおしゃれなキッチン (フラットパネル扉のキャビネット、淡色木目調キャビネット、ステンレスカウンター、グレーのキッチンパネル、シルバーの調理設備、淡色無垢フローリング、アイランドなし、一体型シンク、ミラータイルのキッチンパネル、ベージュの床) の写真
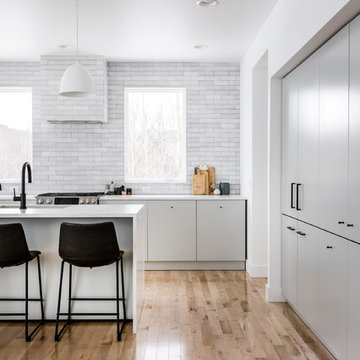
グランドラピッズにあるお手頃価格の広いコンテンポラリースタイルのおしゃれなキッチン (アンダーカウンターシンク、フラットパネル扉のキャビネット、グレーのキャビネット、珪岩カウンター、グレーのキッチンパネル、レンガのキッチンパネル、シルバーの調理設備、淡色無垢フローリング、白いキッチンカウンター、茶色い床) の写真
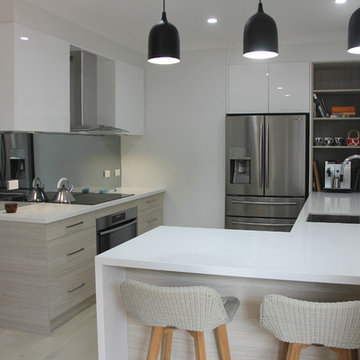
アデレードにある小さなコンテンポラリースタイルのおしゃれなキッチン (シングルシンク、フラットパネル扉のキャビネット、淡色木目調キャビネット、クオーツストーンカウンター、グレーのキッチンパネル、ミラータイルのキッチンパネル、シルバーの調理設備、淡色無垢フローリング、アイランドなし、白い床) の写真

シカゴにあるお手頃価格の広いコンテンポラリースタイルのおしゃれなキッチン (シルバーの調理設備、濃色木目調キャビネット、ダブルシンク、レイズドパネル扉のキャビネット、コンクリートカウンター、グレーのキッチンパネル、レンガのキッチンパネル、淡色無垢フローリング、アイランドなし) の写真
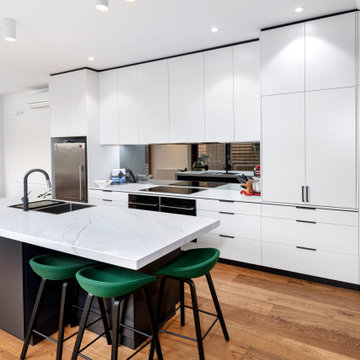
メルボルンにあるコンテンポラリースタイルのおしゃれなキッチン (アンダーカウンターシンク、白いキャビネット、クオーツストーンカウンター、グレーのキッチンパネル、ミラータイルのキッチンパネル、シルバーの調理設備、淡色無垢フローリング、白いキッチンカウンター) の写真
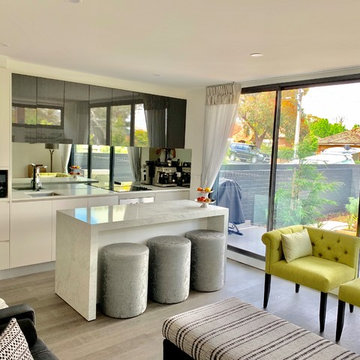
Luxury modern kitchen and living room designed by Jane Gorman.
Given the limited space within the kitchen and living room, the client needed to have flexibility for entertaining family and friends. A key design feature in this luxury Ivanhoe apartment is the mobile kitchen island bench. What makes this unique and luxe is that the wheels are completely hidden from sight and allows the client to make their space adaptable when they are entertaining. The client needed to be able to open up their space, but when it was just them in the apartment, they needed it to feel warm and cosy.
Another key design feature in the space is the bright green sitting chairs. They were designed by Jane to be pushed together to create a lounge or kept separate as luxurious sitting chairs. This furthermore adds flexibility within the clients space in how she uses her living/kitchen room. Adding colour and pop to the room was essential as it complemented her outdoor courtyard area. Coming into Summer it also adds freshness to the room.
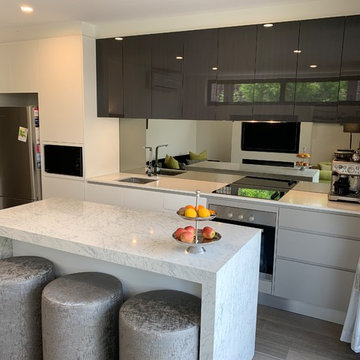
Luxury modern kitchen and living room designed by Jane Gorman.
Given the limited space within the kitchen and living room, the client needed to have flexibility for entertaining family and friends. A key design feature in this luxury Ivanhoe apartment is the mobile kitchen island bench. What makes this unique and luxe is that the wheels are completely hidden from sight and allows the client to make their space adaptable when they are entertaining. The client needed to be able to open up their space, but when it was just them in the apartment, they needed it to feel warm and cosy.
Another key design feature in the space is the bright green sitting chairs. They were designed by Jane to be pushed together to create a lounge or kept separate as luxurious sitting chairs. This furthermore adds flexibility within the clients space in how she uses her living/kitchen room. Adding colour and pop to the room was essential as it complemented her outdoor courtyard area. Coming into Summer it also adds freshness to the room.
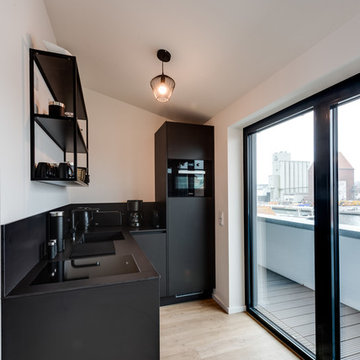
Durch die optimierte Anpassung an den Raum bleibt bei der Nutzung der Küche genügend Bewegungsfreiheit, die durch den bodentiefen Lichteinfall offenes Flair vermittelt.
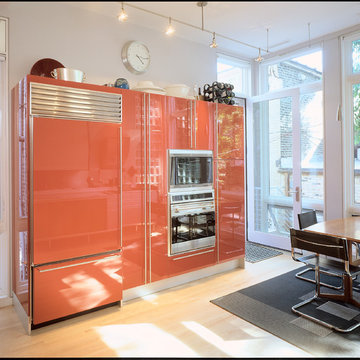
シカゴにある広いコンテンポラリースタイルのおしゃれなキッチン (淡色無垢フローリング、一体型シンク、フラットパネル扉のキャビネット、淡色木目調キャビネット、ステンレスカウンター、グレーのキッチンパネル、ミラータイルのキッチンパネル、シルバーの調理設備、アイランドなし、ベージュの床) の写真
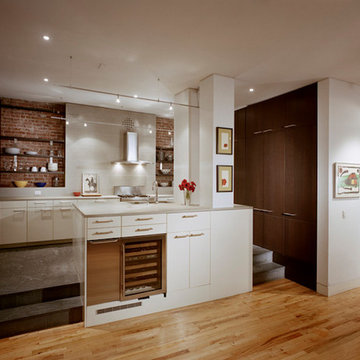
ブリッジポートにある中くらいなコンテンポラリースタイルのおしゃれなキッチン (フラットパネル扉のキャビネット、白いキャビネット、コンクリートカウンター、グレーのキッチンパネル、レンガのキッチンパネル、シルバーの調理設備、淡色無垢フローリング、茶色い床) の写真
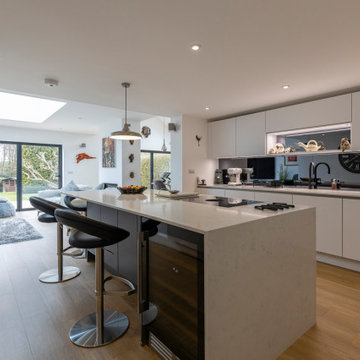
Clients' children had left home and they wanted a grown up space to entertain friends in and get the dream home together to enjoy in retirement.
ハートフォードシャーにあるお手頃価格の中くらいなコンテンポラリースタイルのおしゃれなキッチン (シングルシンク、フラットパネル扉のキャビネット、白いキャビネット、珪岩カウンター、グレーのキッチンパネル、ミラータイルのキッチンパネル、黒い調理設備、淡色無垢フローリング、茶色い床、白いキッチンカウンター、折り上げ天井) の写真
ハートフォードシャーにあるお手頃価格の中くらいなコンテンポラリースタイルのおしゃれなキッチン (シングルシンク、フラットパネル扉のキャビネット、白いキャビネット、珪岩カウンター、グレーのキッチンパネル、ミラータイルのキッチンパネル、黒い調理設備、淡色無垢フローリング、茶色い床、白いキッチンカウンター、折り上げ天井) の写真
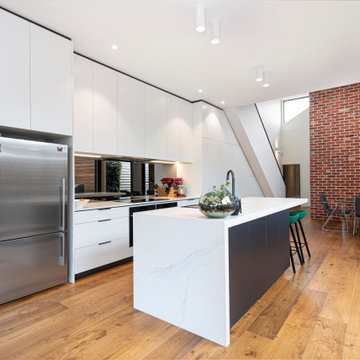
メルボルンにあるコンテンポラリースタイルのおしゃれなキッチン (アンダーカウンターシンク、白いキャビネット、クオーツストーンカウンター、グレーのキッチンパネル、ミラータイルのキッチンパネル、シルバーの調理設備、淡色無垢フローリング、白いキッチンカウンター) の写真
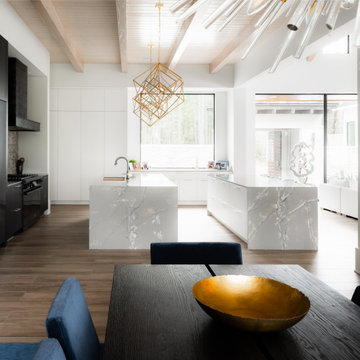
This kitchen seamlessly blends various design elements, creating a dynamic aesthetic through the interplay of light and dark contrasts, modern sleek cabinetry, and rustic touches like exposed wood beams and a stacked stone accent wall.
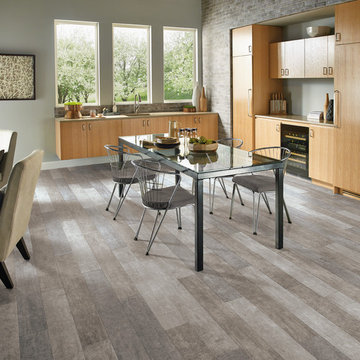
フィラデルフィアにある高級な中くらいなコンテンポラリースタイルのおしゃれなキッチン (アンダーカウンターシンク、フラットパネル扉のキャビネット、淡色木目調キャビネット、クオーツストーンカウンター、グレーのキッチンパネル、レンガのキッチンパネル、淡色無垢フローリング、アイランドなし) の写真
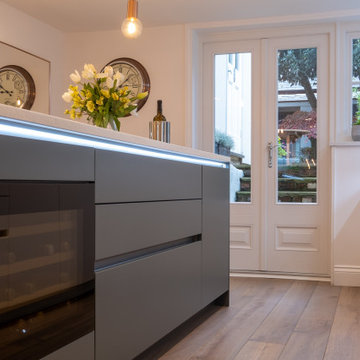
Stunning basement cellar in the heart of Southsea, Hampshire. Beautiful use of the space underground and still capturing the courtyard garden within easy access of the kitchen and snug area.
Remarkable that we are underground but the light still pours in from the open space outside. Perfect marriage of basement/cellar living, linked to outdoor life.
Everything revolves around the 3.9m long island which allows you to cook and serve your guest and still be social, rather than cut off form the party.
The island has vast storage on both sides of the island and includes, a pull-out bins system, drawers, wine cooler and enough seating for 6 people or just a romantic meal for two.
コンテンポラリースタイルのキッチン (グレーのキッチンパネル、レンガのキッチンパネル、ミラータイルのキッチンパネル、淡色無垢フローリング) の写真
1