コンテンポラリースタイルのキッチン (茶色いキッチンパネル、竹フローリング) の写真
絞り込み:
資材コスト
並び替え:今日の人気順
写真 1〜20 枚目(全 40 枚)
1/4
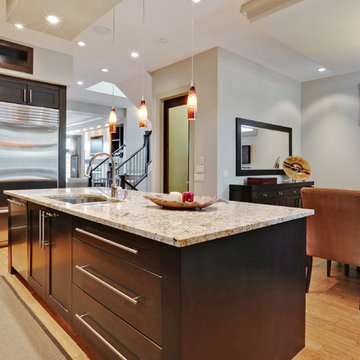
カルガリーにある高級な中くらいなコンテンポラリースタイルのおしゃれなキッチン (アンダーカウンターシンク、シェーカースタイル扉のキャビネット、濃色木目調キャビネット、御影石カウンター、茶色いキッチンパネル、モザイクタイルのキッチンパネル、シルバーの調理設備、竹フローリング) の写真
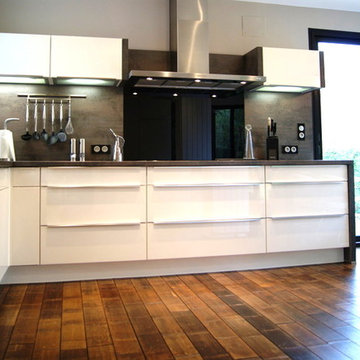
les ateliers d'Avre & d'Iton
ルアーブルにある高級な広いコンテンポラリースタイルのおしゃれなキッチン (アンダーカウンターシンク、フラットパネル扉のキャビネット、白いキャビネット、ソープストーンカウンター、シルバーの調理設備、竹フローリング、アイランドなし、茶色い床、茶色いキッチンパネル、木材のキッチンパネル、茶色いキッチンカウンター) の写真
ルアーブルにある高級な広いコンテンポラリースタイルのおしゃれなキッチン (アンダーカウンターシンク、フラットパネル扉のキャビネット、白いキャビネット、ソープストーンカウンター、シルバーの調理設備、竹フローリング、アイランドなし、茶色い床、茶色いキッチンパネル、木材のキッチンパネル、茶色いキッチンカウンター) の写真

ENRarchitects designed and rebuilt this 975sf, single story Residence, adjacent to Stanford University, as project architect and contractor in collaboration with Topos Architects, Inc. The owner, who hopes to ultimately retire in this home, had built the original home with his father.
Services by ENRarchitects included complete architectural, structural, energy compliance, mechanical, electrical and landscape designs, cost analysis, sub contractor management, material & equipment selection & acquisition and, construction monitoring.
Green/sustainable features: existing site & structure; dense residential neighborhood; close proximity to public transit; reuse existing slab & framing; salvaged framing members; fly ash concrete; engineered wood; recycled content insulation & gypsum board; tankless water heating; hydronic floor heating; low-flow plumbing fixtures; energy efficient lighting fixtures & appliances; abundant clerestory natural lighting & ventilation; bamboo flooring & cabinets; recycled content countertops, window sills, tile & carpet; programmable controls; and porus paving surfaces.
https://www.enrdesign.com/ENR-residential-FacultyHouse.html
http://www.toposarchitects.com/
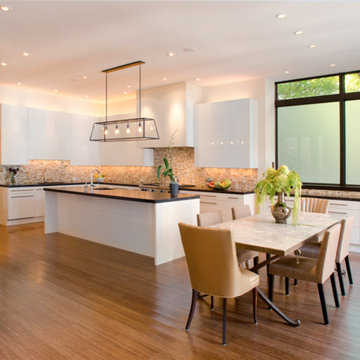
Michael Lipman
シカゴにある高級な広いコンテンポラリースタイルのおしゃれなキッチン (ドロップインシンク、フラットパネル扉のキャビネット、白いキャビネット、茶色いキッチンパネル、竹フローリング、ガラスタイルのキッチンパネル、御影石カウンター) の写真
シカゴにある高級な広いコンテンポラリースタイルのおしゃれなキッチン (ドロップインシンク、フラットパネル扉のキャビネット、白いキャビネット、茶色いキッチンパネル、竹フローリング、ガラスタイルのキッチンパネル、御影石カウンター) の写真
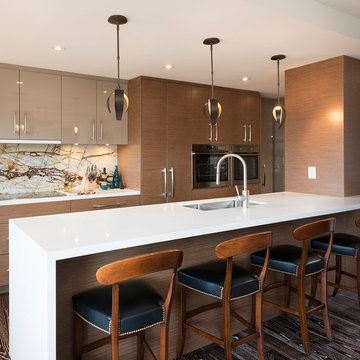
マイアミにあるお手頃価格の中くらいなコンテンポラリースタイルのおしゃれなキッチン (ダブルシンク、フラットパネル扉のキャビネット、淡色木目調キャビネット、御影石カウンター、茶色いキッチンパネル、大理石のキッチンパネル、シルバーの調理設備、竹フローリング、茶色い床、茶色いキッチンカウンター) の写真
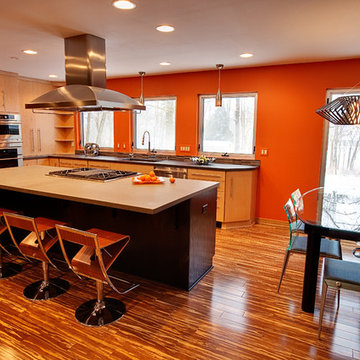
This kitchen had an awkward layout and outdated cabinetry and fixtures. A new open floor plan, central island, and two-tone cabinetry give this kitchen a whole new look. Removing under-utilized cabinetry provided room for a door to the outdoor space, as well as an opening into the main family room. Now, the space is better connected to the rest of the house and offers easier circulation. Bright orange walls, open shelving, sleek slab-front cabinetry doors, and modern accessories give this space a truly contemporary vibe. Upper cabinets were removed to accommodate two additional windows, bringing ample daylight into the kitchen.
Photograhpy by: Art Montes
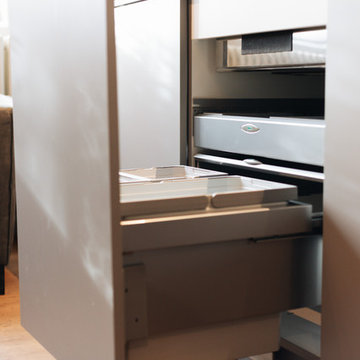
他の地域にある高級な広いコンテンポラリースタイルのおしゃれなキッチン (アンダーカウンターシンク、フラットパネル扉のキャビネット、グレーのキャビネット、御影石カウンター、茶色いキッチンパネル、木材のキッチンパネル、黒い調理設備、竹フローリング、茶色い床、黒いキッチンカウンター) の写真
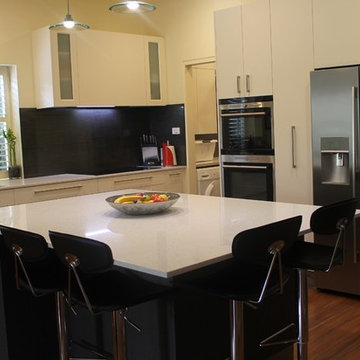
Owner
メルボルンにある高級な広いコンテンポラリースタイルのおしゃれなキッチン (アンダーカウンターシンク、フラットパネル扉のキャビネット、白いキャビネット、クオーツストーンカウンター、茶色いキッチンパネル、磁器タイルのキッチンパネル、シルバーの調理設備、竹フローリング) の写真
メルボルンにある高級な広いコンテンポラリースタイルのおしゃれなキッチン (アンダーカウンターシンク、フラットパネル扉のキャビネット、白いキャビネット、クオーツストーンカウンター、茶色いキッチンパネル、磁器タイルのキッチンパネル、シルバーの調理設備、竹フローリング) の写真
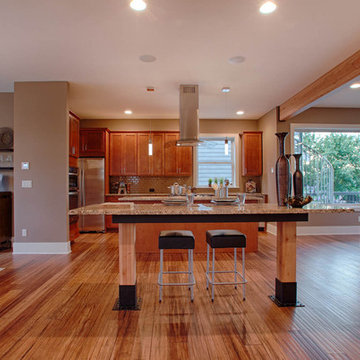
This unique contemporary home was designed with a focus around entertaining and flexible space. The open concept with an industrial eclecticness creates intrigue on multiple levels. The interior has many elements and mixed materials likening it to the exterior. The master bedroom suite offers a large bathroom with a floating vanity. Our Signature Stair System is a focal point you won't want to miss.
Photo Credit: Layne Freedle
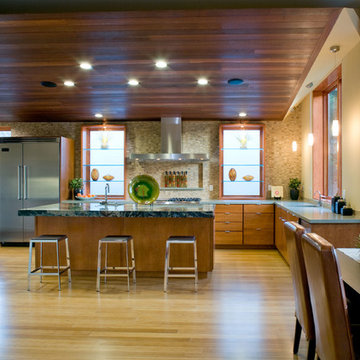
ロサンゼルスにある広いコンテンポラリースタイルのおしゃれなキッチン (アンダーカウンターシンク、フラットパネル扉のキャビネット、中間色木目調キャビネット、クオーツストーンカウンター、茶色いキッチンパネル、石タイルのキッチンパネル、シルバーの調理設備、竹フローリング) の写真
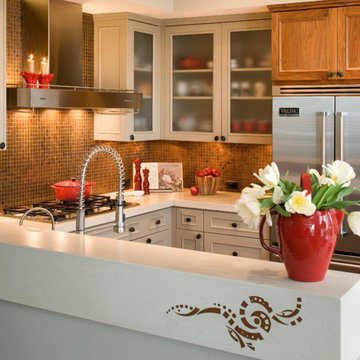
Photography by Brady Architectural Photography
サンディエゴにある高級な中くらいなコンテンポラリースタイルのおしゃれなキッチン (シングルシンク、シェーカースタイル扉のキャビネット、グレーのキャビネット、コンクリートカウンター、茶色いキッチンパネル、メタルタイルのキッチンパネル、シルバーの調理設備、竹フローリング) の写真
サンディエゴにある高級な中くらいなコンテンポラリースタイルのおしゃれなキッチン (シングルシンク、シェーカースタイル扉のキャビネット、グレーのキャビネット、コンクリートカウンター、茶色いキッチンパネル、メタルタイルのキッチンパネル、シルバーの調理設備、竹フローリング) の写真
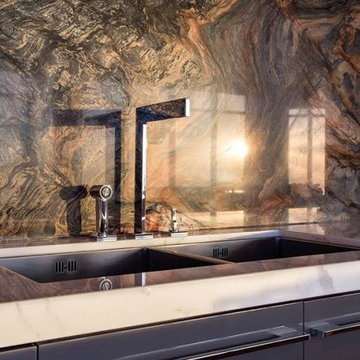
ニューヨークにあるコンテンポラリースタイルのおしゃれなキッチン (アンダーカウンターシンク、フラットパネル扉のキャビネット、珪岩カウンター、茶色いキッチンパネル、石スラブのキッチンパネル、シルバーの調理設備、竹フローリング) の写真
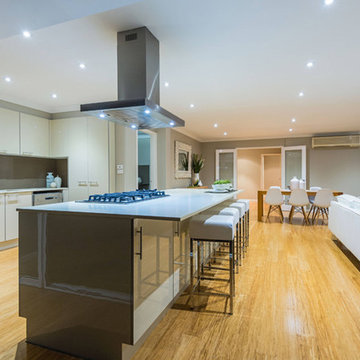
パースにある高級な広いコンテンポラリースタイルのおしゃれなキッチン (ダブルシンク、ベージュのキャビネット、茶色いキッチンパネル、シルバーの調理設備、竹フローリング、茶色い床、白いキッチンカウンター、クオーツストーンカウンター、フラットパネル扉のキャビネット、石スラブのキッチンパネル) の写真
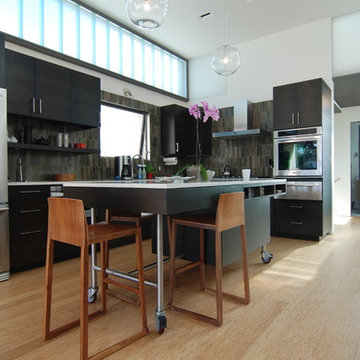
Kitchen with mobile island
ロサンゼルスにある中くらいなコンテンポラリースタイルのおしゃれなキッチン (フラットパネル扉のキャビネット、濃色木目調キャビネット、クオーツストーンカウンター、茶色いキッチンパネル、磁器タイルのキッチンパネル、シルバーの調理設備、アンダーカウンターシンク、竹フローリング) の写真
ロサンゼルスにある中くらいなコンテンポラリースタイルのおしゃれなキッチン (フラットパネル扉のキャビネット、濃色木目調キャビネット、クオーツストーンカウンター、茶色いキッチンパネル、磁器タイルのキッチンパネル、シルバーの調理設備、アンダーカウンターシンク、竹フローリング) の写真
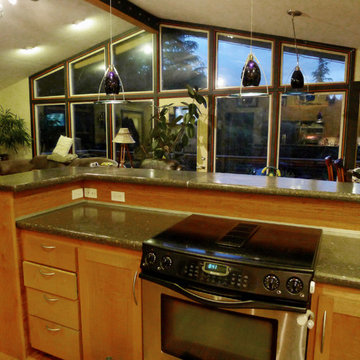
Photo from kitchen looking back into the great room. Custom ground and polished concrete countertops, Maple cabinets, bamboo floors & backsplash.
他の地域にある中くらいなコンテンポラリースタイルのおしゃれなキッチン (アンダーカウンターシンク、シェーカースタイル扉のキャビネット、淡色木目調キャビネット、コンクリートカウンター、茶色いキッチンパネル、木材のキッチンパネル、シルバーの調理設備、竹フローリング、茶色い床) の写真
他の地域にある中くらいなコンテンポラリースタイルのおしゃれなキッチン (アンダーカウンターシンク、シェーカースタイル扉のキャビネット、淡色木目調キャビネット、コンクリートカウンター、茶色いキッチンパネル、木材のキッチンパネル、シルバーの調理設備、竹フローリング、茶色い床) の写真
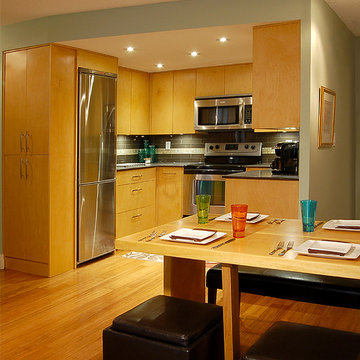
AFTER: We removed the half wall, extended the right-hand wall, and dropped the ceiling for LED recessed lighting, creating an alcove that allows for a new U-shaped configuration.
Appliances are well-spaced, with good work surfaces between them. A shallow full-height pantry is convenient both to the kitchen and the bathroom immediately to its left (not shown). In the foreground is a dining table that folds down into a console: it can be pushed against a side wall when not in use.
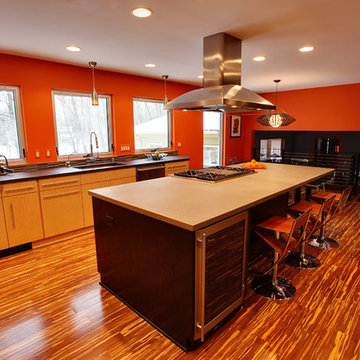
This kitchen had an awkward layout and outdated cabinetry and fixtures. A new open floor plan, central island, and two-tone cabinetry give this kitchen a whole new look. Removing under-utilized cabinetry provided room for a door to the outdoor space, as well as an opening into the main family room. Now, the space is better connected to the rest of the house and offers easier circulation. Bright orange walls, open shelving, sleek slab-front cabinetry doors, and modern accessories give this space a truly contemporary vibe. Upper cabinets were removed to accommate two additional windows, bringing ample daylight into the kitchen.
Photograhpy by: Art Montes
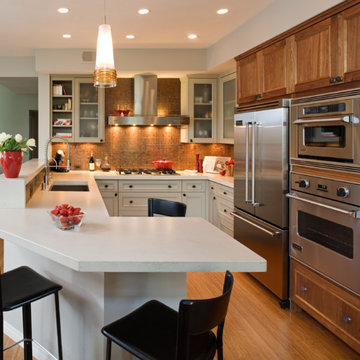
Photography by Brady Architectural Photography
サンディエゴにある高級な中くらいなコンテンポラリースタイルのおしゃれなキッチン (シングルシンク、ガラス扉のキャビネット、コンクリートカウンター、茶色いキッチンパネル、メタルタイルのキッチンパネル、シルバーの調理設備、竹フローリング、中間色木目調キャビネット) の写真
サンディエゴにある高級な中くらいなコンテンポラリースタイルのおしゃれなキッチン (シングルシンク、ガラス扉のキャビネット、コンクリートカウンター、茶色いキッチンパネル、メタルタイルのキッチンパネル、シルバーの調理設備、竹フローリング、中間色木目調キャビネット) の写真
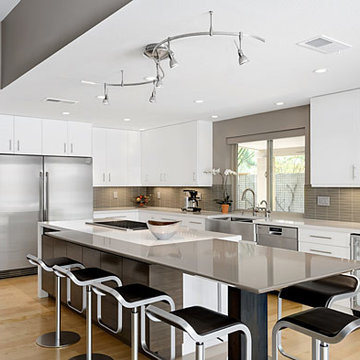
After photo
サンフランシスコにある高級な中くらいなコンテンポラリースタイルのおしゃれなキッチン (エプロンフロントシンク、フラットパネル扉のキャビネット、白いキャビネット、クオーツストーンカウンター、茶色いキッチンパネル、ガラスタイルのキッチンパネル、シルバーの調理設備、竹フローリング) の写真
サンフランシスコにある高級な中くらいなコンテンポラリースタイルのおしゃれなキッチン (エプロンフロントシンク、フラットパネル扉のキャビネット、白いキャビネット、クオーツストーンカウンター、茶色いキッチンパネル、ガラスタイルのキッチンパネル、シルバーの調理設備、竹フローリング) の写真
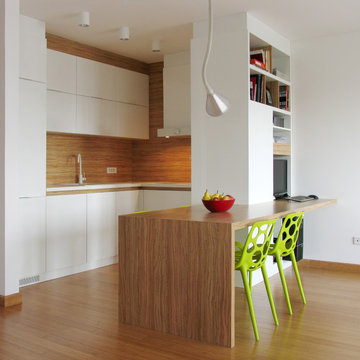
Abovus
他の地域にあるラグジュアリーな中くらいなコンテンポラリースタイルのおしゃれなキッチン (フラットパネル扉のキャビネット、白いキャビネット、ラミネートカウンター、木材のキッチンパネル、竹フローリング、白いキッチンカウンター、茶色いキッチンパネル、パネルと同色の調理設備、茶色い床) の写真
他の地域にあるラグジュアリーな中くらいなコンテンポラリースタイルのおしゃれなキッチン (フラットパネル扉のキャビネット、白いキャビネット、ラミネートカウンター、木材のキッチンパネル、竹フローリング、白いキッチンカウンター、茶色いキッチンパネル、パネルと同色の調理設備、茶色い床) の写真
コンテンポラリースタイルのキッチン (茶色いキッチンパネル、竹フローリング) の写真
1