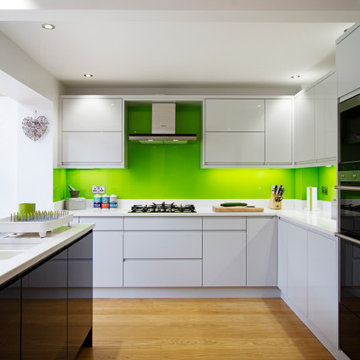低価格のコンテンポラリースタイルのキッチン (茶色いキッチンパネル、緑のキッチンパネル、フラットパネル扉のキャビネット) の写真
絞り込み:
資材コスト
並び替え:今日の人気順
写真 1〜20 枚目(全 157 枚)

マドリードにある低価格の小さなコンテンポラリースタイルのおしゃれなキッチン (アンダーカウンターシンク、フラットパネル扉のキャビネット、ベージュのキャビネット、クオーツストーンカウンター、茶色いキッチンパネル、ライムストーンのキッチンパネル、パネルと同色の調理設備、ラミネートの床、アイランドなし、茶色い床) の写真

他の地域にある低価格の小さなコンテンポラリースタイルのおしゃれなL型キッチン (アンダーカウンターシンク、フラットパネル扉のキャビネット、ベージュのキャビネット、人工大理石カウンター、緑のキッチンパネル、磁器タイルのキッチンパネル、シルバーの調理設備、クッションフロア、アイランドなし、茶色い床、黒いキッチンカウンター) の写真
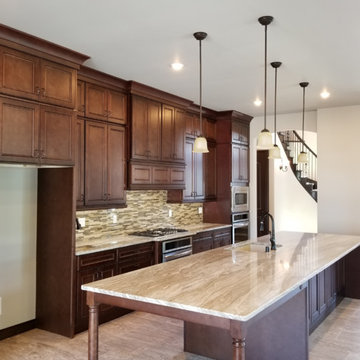
Jenn Kelly
クリーブランドにある低価格の巨大なコンテンポラリースタイルのおしゃれなキッチン (アンダーカウンターシンク、フラットパネル扉のキャビネット、茶色いキャビネット、大理石カウンター、茶色いキッチンパネル、モザイクタイルのキッチンパネル、シルバーの調理設備、テラゾーの床、茶色い床、茶色いキッチンカウンター) の写真
クリーブランドにある低価格の巨大なコンテンポラリースタイルのおしゃれなキッチン (アンダーカウンターシンク、フラットパネル扉のキャビネット、茶色いキャビネット、大理石カウンター、茶色いキッチンパネル、モザイクタイルのキッチンパネル、シルバーの調理設備、テラゾーの床、茶色い床、茶色いキッチンカウンター) の写真
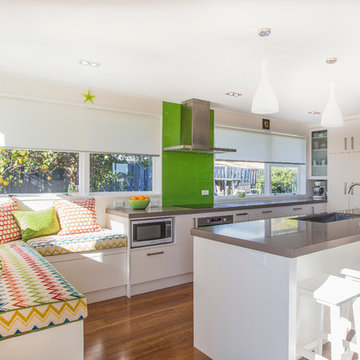
By removing walls and opening up to the sun, this renovation creates a new light filled kitchen space that is fresh and vibrant for a young family.
Photographer: Madeline Thibaud
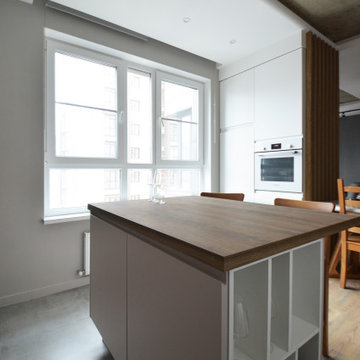
他の地域にある低価格の小さなコンテンポラリースタイルのおしゃれなキッチン (ドロップインシンク、フラットパネル扉のキャビネット、ラミネートカウンター、茶色いキッチンパネル、木材のキッチンパネル、白い調理設備、磁器タイルの床、グレーの床、茶色いキッチンカウンター) の写真
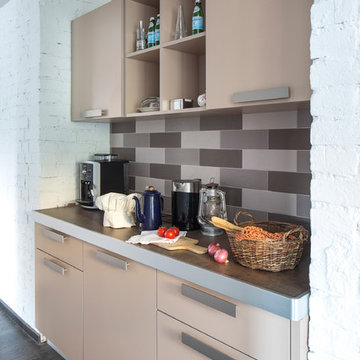
В маленький простенок необходимо было вписать кухню. Стиль лофт, здесь ярко выраженный самой архитектурой помещения, поддержан фартуком кухни, и аксессуарами.
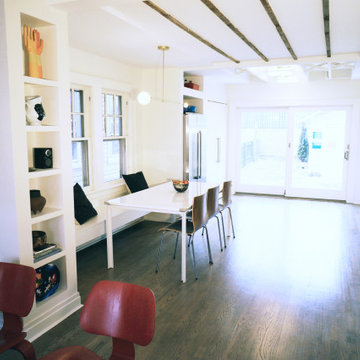
White Box – Kitchen and Living spaces
We were asked by our client to remove two walls in order to open the small space that measures 17’ wide by 31’ long. Two simple ideas drove the design; Light and duality of space. Guided by both we started with what we believe is critical to every project – process of discovery.
The proposed design uses white and dominating color for walls, cabinets and the built in bench. Light colored wood floor will add to the light appearance of space shell. As all dividing walls were removed, perimeter walls were charged with functions; linear kitchen, bench next to dining table, and pantry closet. Avoiding upper cabinets allow the design to be open and make use of the wall as a dynamic element –otherwise a monochromatic space. The newly created functional void connects both ends of space and creates what appears to be a larger and brighter spatial experience.

Peter Landers
ロンドンにある低価格の小さなコンテンポラリースタイルのおしゃれなキッチン (ドロップインシンク、フラットパネル扉のキャビネット、黒いキャビネット、木材カウンター、茶色いキッチンパネル、木材のキッチンパネル、シルバーの調理設備、塗装フローリング、グレーの床、茶色いキッチンカウンター) の写真
ロンドンにある低価格の小さなコンテンポラリースタイルのおしゃれなキッチン (ドロップインシンク、フラットパネル扉のキャビネット、黒いキャビネット、木材カウンター、茶色いキッチンパネル、木材のキッチンパネル、シルバーの調理設備、塗装フローリング、グレーの床、茶色いキッチンカウンター) の写真

The opposing joinery and staircase create a strong relationship at both sides of the living space. The continuous joinery seamlessly morphs from kitchen to a seat for dining, and finally to form the media unit within the living area.
The stair and the joinery are separated by a strong vertically tiled column.
Our bespoke staircase was designed meticulously with the joiner and steelwork fabricator. The wrapping Beech Treads and risers and expressed with a shadow gap above the simple plaster finish.
The steel balustrade continues to the first floor and is under constant tension from the steel yachting wire.
Darry Snow Photography
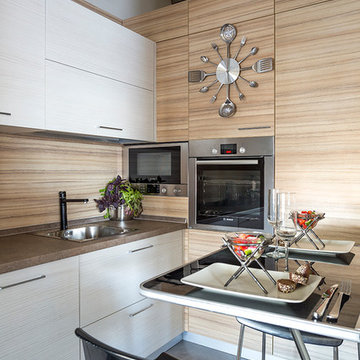
Архитектор-дизайнер Ксения Бобрикова,
Фото Евгений Кулибаба
モスクワにある低価格の小さなコンテンポラリースタイルのおしゃれなキッチン (ドロップインシンク、ラミネートカウンター、シルバーの調理設備、磁器タイルの床、フラットパネル扉のキャビネット、白いキャビネット、茶色いキッチンパネル、アイランドなし) の写真
モスクワにある低価格の小さなコンテンポラリースタイルのおしゃれなキッチン (ドロップインシンク、ラミネートカウンター、シルバーの調理設備、磁器タイルの床、フラットパネル扉のキャビネット、白いキャビネット、茶色いキッチンパネル、アイランドなし) の写真

Modern Kitchen in this stunning one bedroom home that has undergone full and sympathetic renovation. Perfect for a couple or single professional.See more projects here: https://www.ihinteriors.co.uk/portfolio
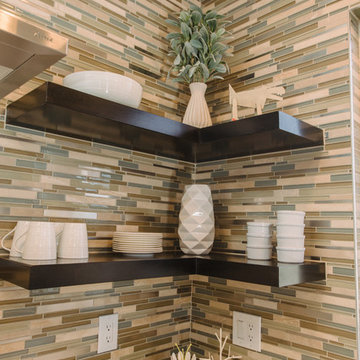
close up view of the floating shelves we installed
デンバーにある低価格の中くらいなコンテンポラリースタイルのおしゃれなキッチン (アンダーカウンターシンク、フラットパネル扉のキャビネット、ベージュのキャビネット、クオーツストーンカウンター、緑のキッチンパネル、モザイクタイルのキッチンパネル、シルバーの調理設備、無垢フローリング、アイランドなし、茶色い床、白いキッチンカウンター) の写真
デンバーにある低価格の中くらいなコンテンポラリースタイルのおしゃれなキッチン (アンダーカウンターシンク、フラットパネル扉のキャビネット、ベージュのキャビネット、クオーツストーンカウンター、緑のキッチンパネル、モザイクタイルのキッチンパネル、シルバーの調理設備、無垢フローリング、アイランドなし、茶色い床、白いキッチンカウンター) の写真
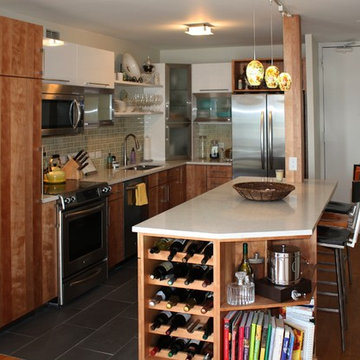
Island wine rack
シカゴにある低価格の中くらいなコンテンポラリースタイルのおしゃれなキッチン (フラットパネル扉のキャビネット、淡色木目調キャビネット、緑のキッチンパネル、シルバーの調理設備、アンダーカウンターシンク、磁器タイルの床、クオーツストーンカウンター、サブウェイタイルのキッチンパネル、グレーの床) の写真
シカゴにある低価格の中くらいなコンテンポラリースタイルのおしゃれなキッチン (フラットパネル扉のキャビネット、淡色木目調キャビネット、緑のキッチンパネル、シルバーの調理設備、アンダーカウンターシンク、磁器タイルの床、クオーツストーンカウンター、サブウェイタイルのキッチンパネル、グレーの床) の写真
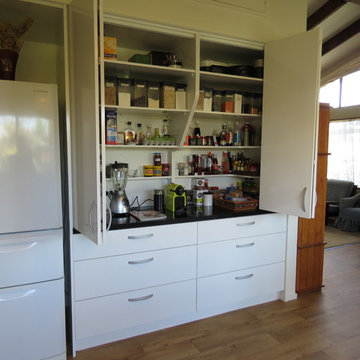
Black and white kitchen with a splash of Resene Citron in the splash back. On bench bi-fold solution with drawers below is a great use of space for pantry ideas with the versatility of using it as an appliance garage.
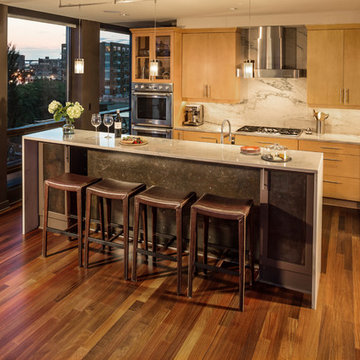
Design: Fringe Interior Design, Milwaukee, WI
ミルウォーキーにある低価格の小さなコンテンポラリースタイルのおしゃれなキッチン (ダブルシンク、フラットパネル扉のキャビネット、淡色木目調キャビネット、御影石カウンター、茶色いキッチンパネル、石スラブのキッチンパネル、シルバーの調理設備、無垢フローリング) の写真
ミルウォーキーにある低価格の小さなコンテンポラリースタイルのおしゃれなキッチン (ダブルシンク、フラットパネル扉のキャビネット、淡色木目調キャビネット、御影石カウンター、茶色いキッチンパネル、石スラブのキッチンパネル、シルバーの調理設備、無垢フローリング) の写真

Clean, cool and calm are the three Cs that characterise a Scandi-style kitchen. The use of light wood and design that is uncluttered is what Scandinavians look for. Sleek and streamlined surfaces and efficient storage can be found in the Schmidt catalogue. The enhancement of light by using a Scandi style and colour. The Scandinavian style is inspired by the cool colours of landscapes, pale and natural colours, and adds texture to make the kitchen more sophisticated.
This kitchen’s palette ranges from white, green and light wood to add texture, all bringing memories of a lovely and soft landscape. The light wood resembles the humble beauty of the 30s Scandinavian modernism. To maximise the storage, the kitchen has three tall larders with internal drawers for better organising and unclutter the kitchen. The floor-to-ceiling cabinets creates a sleek, uncluttered look, with clean and contemporary handle-free light wood cabinetry. To finalise the kitchen, the black appliances are then matched with the black stools for the island.
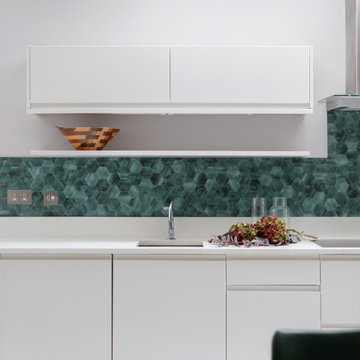
These stunning hexagons tiles from Fired Earth enhanced this white kitchen and brought it to life
ロンドンにある低価格の中くらいなコンテンポラリースタイルのおしゃれなキッチン (ドロップインシンク、フラットパネル扉のキャビネット、白いキャビネット、珪岩カウンター、緑のキッチンパネル、磁器タイルのキッチンパネル、シルバーの調理設備、ラミネートの床、アイランドなし、白い床、白いキッチンカウンター、格子天井) の写真
ロンドンにある低価格の中くらいなコンテンポラリースタイルのおしゃれなキッチン (ドロップインシンク、フラットパネル扉のキャビネット、白いキャビネット、珪岩カウンター、緑のキッチンパネル、磁器タイルのキッチンパネル、シルバーの調理設備、ラミネートの床、アイランドなし、白い床、白いキッチンカウンター、格子天井) の写真
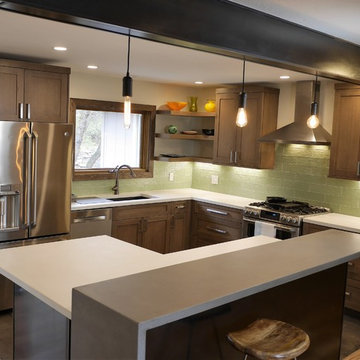
Small open kitchen in quarter-sawn red oak has a craftsman door in grey "Morel" finish. The steel wrapped beams give a modern industrial feel, while the QS red oak gives texture and adds warmth to the open design.
Concrete counter tops by Counter Kulture
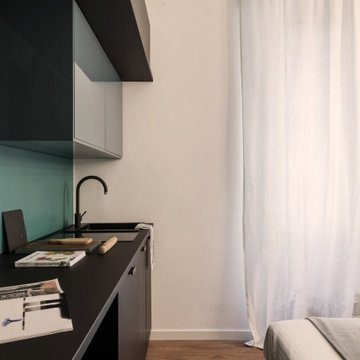
il top diventa piano colazione/scrittoio nell'angolo cucina super compatto in cui nulla manca. il look total black dona un allure elegante e discreto, mixando perfettamente nella doppia funzione cucina/camera
低価格のコンテンポラリースタイルのキッチン (茶色いキッチンパネル、緑のキッチンパネル、フラットパネル扉のキャビネット) の写真
1
