お手頃価格のコンテンポラリースタイルのキッチン (青いキッチンパネル、白いキッチンパネル、レンガのキッチンパネル、セメントタイルのキッチンパネル) の写真
絞り込み:
資材コスト
並び替え:今日の人気順
写真 1〜20 枚目(全 386 枚)
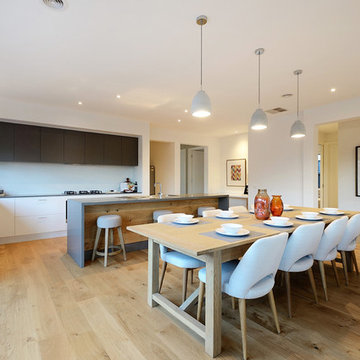
On Display Photography
メルボルンにあるお手頃価格の広いコンテンポラリースタイルのおしゃれなキッチン (ダブルシンク、白いキッチンパネル、セメントタイルのキッチンパネル、シルバーの調理設備、無垢フローリング、クオーツストーンカウンター) の写真
メルボルンにあるお手頃価格の広いコンテンポラリースタイルのおしゃれなキッチン (ダブルシンク、白いキッチンパネル、セメントタイルのキッチンパネル、シルバーの調理設備、無垢フローリング、クオーツストーンカウンター) の写真
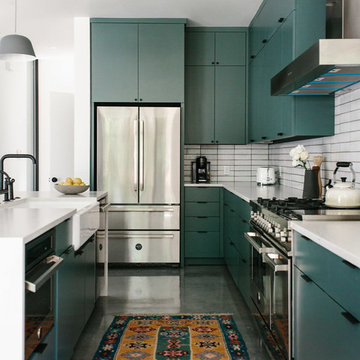
Katie Jameson
オースティンにあるお手頃価格の中くらいなコンテンポラリースタイルのおしゃれなキッチン (エプロンフロントシンク、フラットパネル扉のキャビネット、緑のキャビネット、珪岩カウンター、白いキッチンパネル、レンガのキッチンパネル、シルバーの調理設備、コンクリートの床、グレーの床、白いキッチンカウンター) の写真
オースティンにあるお手頃価格の中くらいなコンテンポラリースタイルのおしゃれなキッチン (エプロンフロントシンク、フラットパネル扉のキャビネット、緑のキャビネット、珪岩カウンター、白いキッチンパネル、レンガのキッチンパネル、シルバーの調理設備、コンクリートの床、グレーの床、白いキッチンカウンター) の写真
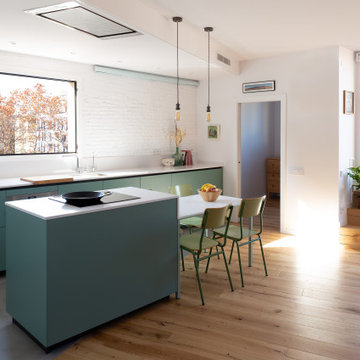
Fotografía: Valentín Hincû
バルセロナにあるお手頃価格の中くらいなコンテンポラリースタイルのおしゃれなキッチン (シングルシンク、緑のキャビネット、クオーツストーンカウンター、パネルと同色の調理設備、無垢フローリング、グレーの床、白いキッチンカウンター、フラットパネル扉のキャビネット、白いキッチンパネル、レンガのキッチンパネル) の写真
バルセロナにあるお手頃価格の中くらいなコンテンポラリースタイルのおしゃれなキッチン (シングルシンク、緑のキャビネット、クオーツストーンカウンター、パネルと同色の調理設備、無垢フローリング、グレーの床、白いキッチンカウンター、フラットパネル扉のキャビネット、白いキッチンパネル、レンガのキッチンパネル) の写真
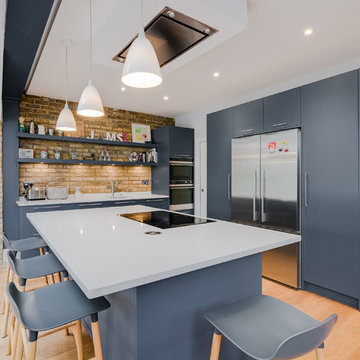
ロンドンにあるお手頃価格の中くらいなコンテンポラリースタイルのおしゃれなキッチン (フラットパネル扉のキャビネット、人工大理石カウンター、白いキッチンパネル、シルバーの調理設備、アンダーカウンターシンク、青いキャビネット、レンガのキッチンパネル、無垢フローリング、茶色い床、白いキッチンカウンター) の写真
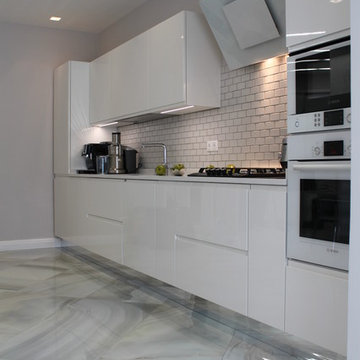
他の地域にあるお手頃価格の中くらいなコンテンポラリースタイルのおしゃれなキッチン (ドロップインシンク、フラットパネル扉のキャビネット、白いキャビネット、クオーツストーンカウンター、白いキッチンパネル、レンガのキッチンパネル、白い調理設備、磁器タイルの床、アイランドなし) の写真
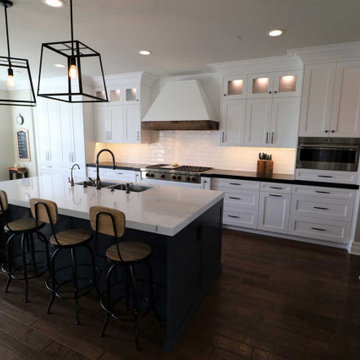
Ladera Ranch Orange County Contemporary Modern Design Build Kitchen Remodel
ロサンゼルスにあるお手頃価格の広いコンテンポラリースタイルのおしゃれなキッチン (ダブルシンク、シェーカースタイル扉のキャビネット、白いキャビネット、御影石カウンター、白いキッチンパネル、セメントタイルのキッチンパネル、シルバーの調理設備、濃色無垢フローリング、茶色い床、黒いキッチンカウンター) の写真
ロサンゼルスにあるお手頃価格の広いコンテンポラリースタイルのおしゃれなキッチン (ダブルシンク、シェーカースタイル扉のキャビネット、白いキャビネット、御影石カウンター、白いキッチンパネル、セメントタイルのキッチンパネル、シルバーの調理設備、濃色無垢フローリング、茶色い床、黒いキッチンカウンター) の写真
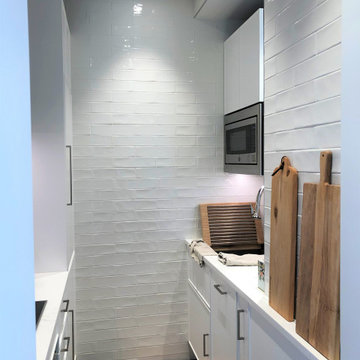
A tiny kitchen that maximizes every possible inch. Pat of a total gut renovation of a 1 bedroom apartment
ニューヨークにあるお手頃価格の小さなコンテンポラリースタイルのおしゃれなキッチン (アンダーカウンターシンク、落し込みパネル扉のキャビネット、白いキャビネット、クオーツストーンカウンター、白いキッチンパネル、セメントタイルのキッチンパネル、白い調理設備、濃色無垢フローリング、茶色い床、白いキッチンカウンター) の写真
ニューヨークにあるお手頃価格の小さなコンテンポラリースタイルのおしゃれなキッチン (アンダーカウンターシンク、落し込みパネル扉のキャビネット、白いキャビネット、クオーツストーンカウンター、白いキッチンパネル、セメントタイルのキッチンパネル、白い調理設備、濃色無垢フローリング、茶色い床、白いキッチンカウンター) の写真
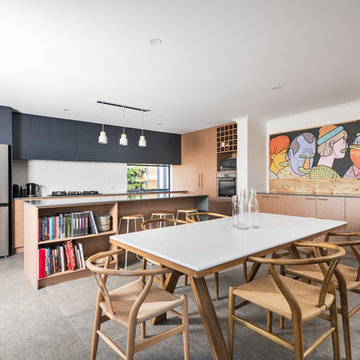
DMAX Photography
パースにあるお手頃価格の中くらいなコンテンポラリースタイルのおしゃれなキッチン (アンダーカウンターシンク、オープンシェルフ、淡色木目調キャビネット、クオーツストーンカウンター、白いキッチンパネル、セメントタイルのキッチンパネル、シルバーの調理設備、セラミックタイルの床、グレーの床、グレーのキッチンカウンター) の写真
パースにあるお手頃価格の中くらいなコンテンポラリースタイルのおしゃれなキッチン (アンダーカウンターシンク、オープンシェルフ、淡色木目調キャビネット、クオーツストーンカウンター、白いキッチンパネル、セメントタイルのキッチンパネル、シルバーの調理設備、セラミックタイルの床、グレーの床、グレーのキッチンカウンター) の写真
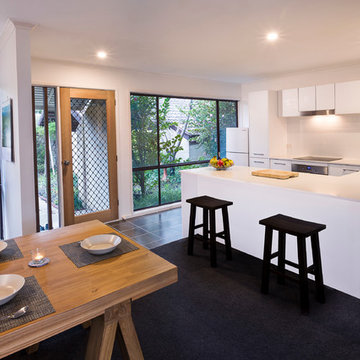
New contemporary style kitchen conceptualised and designed by Belle Vie Interiors. Hanny Allston was looking to remove all 'brown' from her recently purchased 1970s house in Cook ACT. Lisa was able to work closely with the client to deliver a modern neutral style.
Photographer: Kirill Talanine
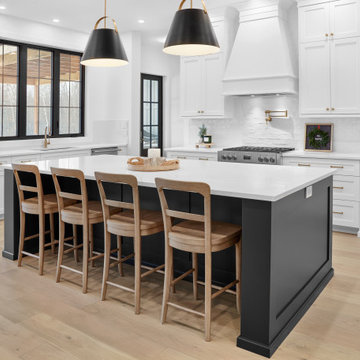
This custom kitchen features 3/4" shaker style doors finished with 2 coats of primer and 2 coats of 'Simply White' lacquer, 7" stacked to ceiling crown moulding, rift cut white oak floating shelves with clear satin lacquer, a custom range hood, towel pullouts, slanted spice drawers, garbage roll outs, warm brass cabinetry hardware, stainless steel building in appliances, stone countertops and a large sit up island, finished with two coats of primer and 2 coats of 'Cheating Heart' lacquer.
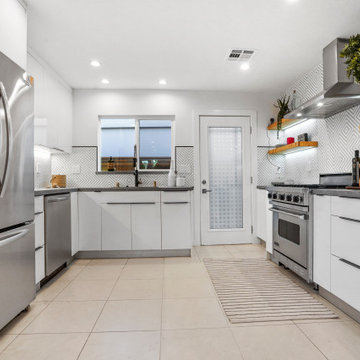
Updating of this Venice Beach bungalow home was a real treat. Timing was everything here since it was supposed to go on the market in 30day. (It took us 35days in total for a complete remodel).
The corner lot has a great front "beach bum" deck that was completely refinished and fenced for semi-private feel.
The entire house received a good refreshing paint including a new accent wall in the living room.
The kitchen was completely redo in a Modern vibe meets classical farmhouse with the labyrinth backsplash and reclaimed wood floating shelves.
Notice also the rugged concrete look quartz countertop.
A small new powder room was created from an old closet space, funky street art walls tiles and the gold fixtures with a blue vanity once again are a perfect example of modern meets farmhouse.

Architecture and Design Refurbishment - Newtown – 120 sqm.
Cradle Design worked closely with the owner and builder of Built Complete, to undertake a full remodel of this once run-down terrace in the Sydney inner suburb of Newtown. The result, a high-end home design with modern and minimalistic appeal. The contemporary architecture and design boasts an open-plan living, dining, and kitchen, decorated with mid-century furniture including the owner's antique record player and sideboard.
Complimenting the living area, the kitchen has been modelled on a 1950’s interior design style with pastel pinks and blues and retro Smeg appliances. Adjoining the kitchen, the dining area is steeped in natural light through strategically placed sky-lights and a wall of bi-fold doors. These doors open the home up to tropical gardens creating a relaxed indoor-outdoor space. Featuring original French doors, the second bedroom opens onto the main veranda while the master bedroom opens onto the tranquil rooftop garden.
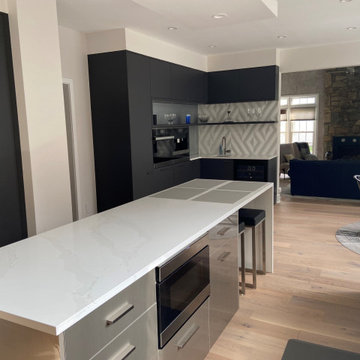
ワシントンD.C.にあるお手頃価格の中くらいなコンテンポラリースタイルのおしゃれなキッチン (アンダーカウンターシンク、フラットパネル扉のキャビネット、グレーのキャビネット、クオーツストーンカウンター、白いキッチンパネル、セメントタイルのキッチンパネル、シルバーの調理設備、淡色無垢フローリング、ベージュの床、白いキッチンカウンター) の写真

This customer chose to have the Pergo Click Vinyl flooring in the tile effect - Dark Grey Concrete. This soft and non-slip floor covering is 100% waterproof and perfect for any renovation project as it can be laid on-top of most existing floors without having to remove them. These products can also be fitted on stairs, making them the optimal product for the entire home.
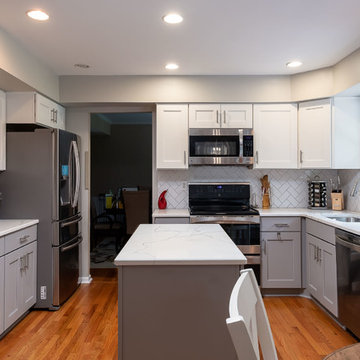
We took an old and outdated design and created a nice a bright kitchen. We focused on adding new cabinets, new countertops, a backsplash, and new paint to bring this kitchen back to life.
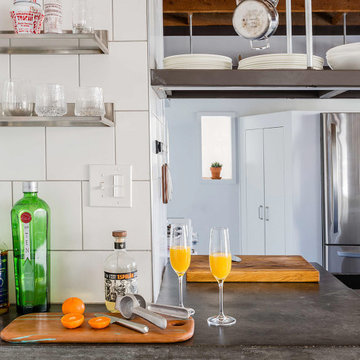
ボストンにあるお手頃価格の中くらいなコンテンポラリースタイルのおしゃれなキッチン (アンダーカウンターシンク、オープンシェルフ、白いキャビネット、コンクリートカウンター、白いキッチンパネル、セメントタイルのキッチンパネル、白い調理設備、グレーのキッチンカウンター、表し梁) の写真
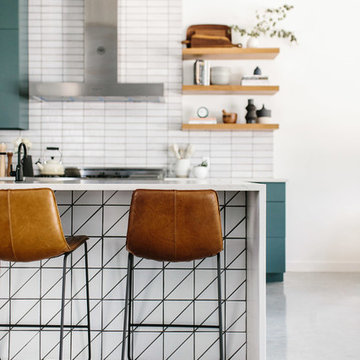
Katie Jameson
オースティンにあるお手頃価格の中くらいなコンテンポラリースタイルのおしゃれなキッチン (エプロンフロントシンク、フラットパネル扉のキャビネット、緑のキャビネット、珪岩カウンター、白いキッチンパネル、レンガのキッチンパネル、シルバーの調理設備、コンクリートの床、グレーの床、白いキッチンカウンター) の写真
オースティンにあるお手頃価格の中くらいなコンテンポラリースタイルのおしゃれなキッチン (エプロンフロントシンク、フラットパネル扉のキャビネット、緑のキャビネット、珪岩カウンター、白いキッチンパネル、レンガのキッチンパネル、シルバーの調理設備、コンクリートの床、グレーの床、白いキッチンカウンター) の写真

Кухня с комбинацией фасадов из керамики Naturali pietra di savoia grigia с фасадами шпонированными дубом под глянцевым лаком.
モスクワにあるお手頃価格のコンテンポラリースタイルのおしゃれなL型キッチン (ラミネートカウンター、白いキッチンパネル、レンガのキッチンパネル、黒い調理設備、セラミックタイルの床、アイランドなし、ダブルシンク、フラットパネル扉のキャビネット、グレーのキャビネット、マルチカラーの床) の写真
モスクワにあるお手頃価格のコンテンポラリースタイルのおしゃれなL型キッチン (ラミネートカウンター、白いキッチンパネル、レンガのキッチンパネル、黒い調理設備、セラミックタイルの床、アイランドなし、ダブルシンク、フラットパネル扉のキャビネット、グレーのキャビネット、マルチカラーの床) の写真

サンフランシスコにあるお手頃価格の広いコンテンポラリースタイルのおしゃれなキッチン (グレーのキャビネット、白いキッチンパネル、インセット扉のキャビネット、クオーツストーンカウンター、セメントタイルのキッチンパネル、シルバーの調理設備、セメントタイルの床、アイランドなし、グレーの床、白いキッチンカウンター) の写真

FORBES TOWNHOUSE Park Slope, Brooklyn Abelow Sherman Architects Partner-in-Charge: David Sherman Contractor: Top Drawer Construction Photographer: Mikiko Kikuyama Completed: 2007 Project Team: Rosie Donovan, Mara Ayuso This project upgrades a brownstone in the Park Slope Historic District in a distinctive manner. The clients are both trained in the visual arts, and have well-developed sensibilities about how a house is used as well as how elements from certain eras can interact visually. A lively dialogue has resulted in a design in which the architectural and construction interventions appear as a subtle background to the decorating. The intended effect is that the structure of each room appears to have a “timeless” quality, while the fit-ups, loose furniture, and lighting appear more contemporary. Thus the bathrooms are sheathed in mosaic tile, with a rough texture, and of indeterminate origin. The color palette is generally muted. The fixtures however are modern Italian. A kitchen features rough brick walls and exposed wood beams, as crooked as can be, while the cabinets within are modernist overlay slabs of walnut veneer. Throughout the house, the visible components include thick Cararra marble, new mahogany windows with weights-and-pulleys, new steel sash windows and doors, and period light fixtures. What is not seen is a state-of-the-art infrastructure consisting of a new hot water plant, structured cabling, new electrical service and plumbing piping. Because of an unusual relationship with its site, there is no backyard to speak of, only an eight foot deep space between the building’s first floor extension and the property line. In order to offset this problem, a series of Ipe wood decks were designed, and very precisely built to less than 1/8 inch tolerance. There is a deck of some kind on each floor from the basement to the third floor. On the exterior, the brownstone facade was completely restored. All of this was achieve
お手頃価格のコンテンポラリースタイルのキッチン (青いキッチンパネル、白いキッチンパネル、レンガのキッチンパネル、セメントタイルのキッチンパネル) の写真
1