コンテンポラリースタイルのキッチン (黒いキッチンパネル、青いキッチンパネル、フラットパネル扉のキャビネット、黒い床) の写真
絞り込み:
資材コスト
並び替え:今日の人気順
写真 1〜20 枚目(全 332 枚)
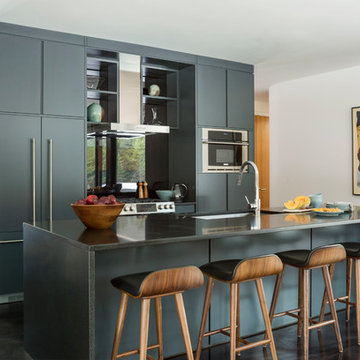
バーリントンにあるコンテンポラリースタイルのおしゃれなキッチン (アンダーカウンターシンク、フラットパネル扉のキャビネット、グレーのキャビネット、黒いキッチンパネル、ガラス板のキッチンパネル、パネルと同色の調理設備、コンクリートの床、黒い床、黒いキッチンカウンター) の写真

At 90 square feet, this tiny kitchen is smaller than most bathrooms. Add to that four doorways and a window and you have one tough little room.
The key to this type of space is the selection of compact European appliances. The fridge is completely enclosed in cabinetry as is the 45cm dishwasher. Sink selection and placement allowed for a very useful corner storage cabinet. Drawers and additional storage are accommodated along the existing wall space right of the rear porch door. Note the careful planning how the casings of this door are not compromised by countertops. This tiny kitchen even features a pull-out pantry to the left of the fridge.
The retro look is created by using laminate cabinets with aluminum edges; that is reiterated in the metal-edged laminate countertop. Marmoleum flooring and glass tiles complete the look.
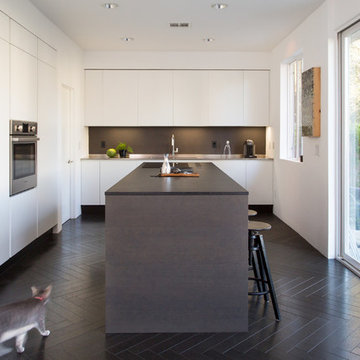
パリにあるコンテンポラリースタイルのおしゃれなキッチン (フラットパネル扉のキャビネット、白いキャビネット、黒いキッチンパネル、シルバーの調理設備、黒い床、黒いキッチンカウンター) の写真
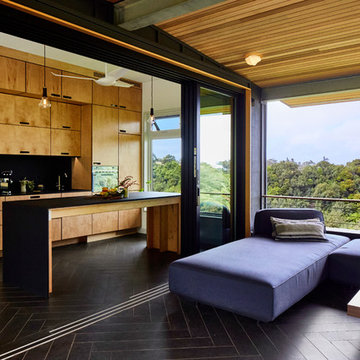
ミネアポリスにあるコンテンポラリースタイルのおしゃれなキッチン (フラットパネル扉のキャビネット、中間色木目調キャビネット、黒いキッチンパネル、黒い床、黒いキッチンカウンター) の写真
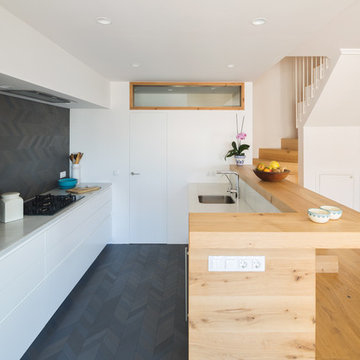
Núria Gámiz
バルセロナにある中くらいなコンテンポラリースタイルのおしゃれなキッチン (アンダーカウンターシンク、フラットパネル扉のキャビネット、白いキャビネット、黒いキッチンパネル、セラミックタイルの床、黒い床、パネルと同色の調理設備、グレーのキッチンカウンター) の写真
バルセロナにある中くらいなコンテンポラリースタイルのおしゃれなキッチン (アンダーカウンターシンク、フラットパネル扉のキャビネット、白いキャビネット、黒いキッチンパネル、セラミックタイルの床、黒い床、パネルと同色の調理設備、グレーのキッチンカウンター) の写真
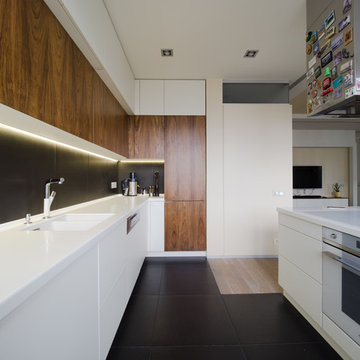
モスクワにあるお手頃価格の広いコンテンポラリースタイルのおしゃれなキッチン (アンダーカウンターシンク、フラットパネル扉のキャビネット、白いキャビネット、人工大理石カウンター、黒いキッチンパネル、磁器タイルのキッチンパネル、白い調理設備、セラミックタイルの床、黒い床) の写真

セントルイスにある中くらいなコンテンポラリースタイルのおしゃれなキッチン (シングルシンク、フラットパネル扉のキャビネット、中間色木目調キャビネット、クオーツストーンカウンター、青いキッチンパネル、磁器タイルのキッチンパネル、シルバーの調理設備、スレートの床、アイランドなし、黒い床、白いキッチンカウンター) の写真
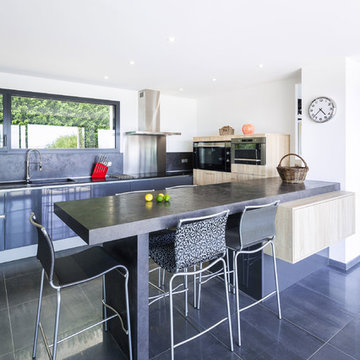
Une cuisine lumineuse qui est un espace de vie où l'on aime se retrouver pour partager des moments conviviaux.
Crédit photo : Pascal LEOPOLD
ブレストにあるコンテンポラリースタイルのおしゃれなキッチン (フラットパネル扉のキャビネット、黒いキャビネット、黒いキッチンパネル、黒い床、黒いキッチンカウンター、窓) の写真
ブレストにあるコンテンポラリースタイルのおしゃれなキッチン (フラットパネル扉のキャビネット、黒いキャビネット、黒いキッチンパネル、黒い床、黒いキッチンカウンター、窓) の写真
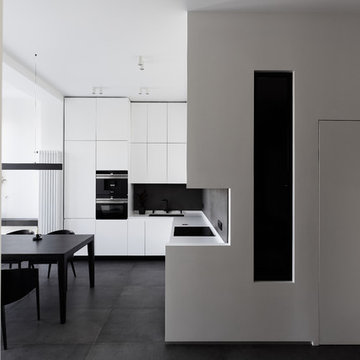
Александр Кудимов, Дарья Бутахина
モスクワにあるコンテンポラリースタイルのおしゃれなキッチン (アンダーカウンターシンク、フラットパネル扉のキャビネット、黒いキッチンパネル、黒い調理設備、黒い床、白いキッチンカウンター) の写真
モスクワにあるコンテンポラリースタイルのおしゃれなキッチン (アンダーカウンターシンク、フラットパネル扉のキャビネット、黒いキッチンパネル、黒い調理設備、黒い床、白いキッチンカウンター) の写真

création d'une magnifique cuisine en vrai frêne olivier, et granit noir en plan de travail.
ストラスブールにある高級な広いコンテンポラリースタイルのおしゃれなキッチン (アンダーカウンターシンク、フラットパネル扉のキャビネット、淡色木目調キャビネット、御影石カウンター、黒いキッチンパネル、石スラブのキッチンパネル、黒い調理設備、セラミックタイルの床、黒い床、黒いキッチンカウンター) の写真
ストラスブールにある高級な広いコンテンポラリースタイルのおしゃれなキッチン (アンダーカウンターシンク、フラットパネル扉のキャビネット、淡色木目調キャビネット、御影石カウンター、黒いキッチンパネル、石スラブのキッチンパネル、黒い調理設備、セラミックタイルの床、黒い床、黒いキッチンカウンター) の写真

This 1950's kitchen hindered our client's cooking and bi-weekly entertaining and was inconsistent with the home's mid-century architecture. Additional key goals were to improve function for cooking and entertaining 6 to 12 people on a regular basis. Originally with only two entry points to the kitchen (from the entry/foyer and from the dining room) the kitchen wasn’t very open to the remainder of the home, or the living room at all. The door to the carport was never used and created a conflict with seating in the breakfast area. The new plans created larger openings to both rooms, and a third entry point directly into the living room. The “peninsula” manages the sight line between the kitchen and a large, brick fireplace while still creating an “island” effect in the kitchen and allowing seating on both sides. The television was also a “must have” utilizing it to watch cooking shows while prepping food, for news while getting ready for the day, and for background when entertaining.
Meticulously designed cabinets provide ample storage and ergonomically friendly appliance placement. Cabinets were previously laid out into two L-shaped spaces. On the “top” was the cooking area with a narrow pantry (read: scarce storage) and a water heater in the corner. On the “bottom” was a single 36” refrigerator/freezer, and sink. A peninsula separated the kitchen and breakfast room, truncating the entire space. We have now a clearly defined cool storage space spanning 60” width (over 150% more storage) and have separated the ovens and cooking surface to spread out prep/clean zones. True pantry storage was added, and a massive “peninsula” keeps seating for up to 6 comfortably, while still expanding the kitchen and gaining storage. The newly designed, oversized peninsula provides plentiful space for prepping and entertaining. Walnut paneling wraps the room making the kitchen a stunning showpiece.

Le linee sono pulite ed essenziali, il cartongesso a fiancoe sopra la cucina hanno la caratteristica di:
-integrare il pilastro che sostiene il tetto;
-nascondere il tubo della cappa;
-nascondere il condizionatore;
-inserire i faretti per l'illuminazione della casa;
-creare un vano chiuso per l'ingresso della camera, oltre che in nicchia, anche con una porta rasomuro;
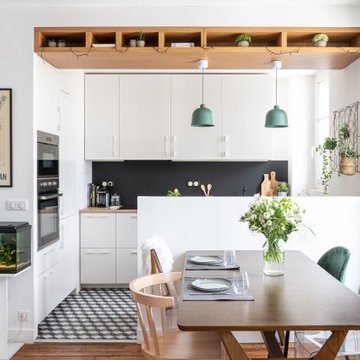
パリにある中くらいなコンテンポラリースタイルのおしゃれなキッチン (シングルシンク、フラットパネル扉のキャビネット、白いキャビネット、木材カウンター、黒いキッチンパネル、セメントタイルの床、黒い床) の写真

An interior palette of natural wood and subtle color shifts mimics the natural site. It also narrates a story of the rough bark (the exterior shell) concealing the warm interior heartwood.
Eric Reinholdt - Project Architect/Lead Designer with Elliott, Elliott, Norelius Architecture
Photo: Brian Vanden Brink
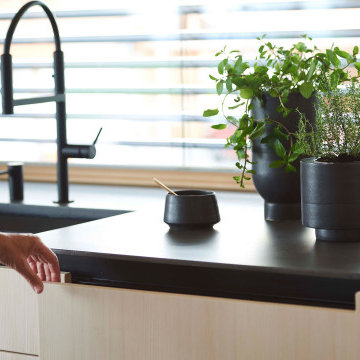
Loftiger Beton ist hier die Basis in der Küche. Der elegant schwarze Sichtbeton geht Ton in Ton mit der zentralen Kücheninsel aus gegossenem Beton und bildet den Kontrast zur lebendigen Weißtanne. Die durchgängige Maserung der furnierten Schränke läuft, wie in der Natur gewachsen, über die ganze Fläche von Kopf bis Fuß. Ganz harmonisch wird hier Kochen, Essen und Gemeinschaft in einen wertvollen Einklang gebracht.
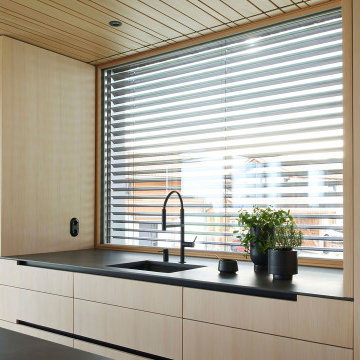
Loftiger Beton ist hier die Basis in der Küche. Der elegant schwarze Sichtbeton geht Ton in Ton mit der zentralen Kücheninsel aus gegossenem Beton und bildet den Kontrast zur lebendigen Weißtanne. Die durchgängige Maserung der furnierten Schränke läuft, wie in der Natur gewachsen, über die ganze Fläche von Kopf bis Fuß. Ganz harmonisch wird hier Kochen, Essen und Gemeinschaft in einen wertvollen Einklang gebracht.

カルガリーにあるラグジュアリーな巨大なコンテンポラリースタイルのおしゃれなキッチン (ダブルシンク、フラットパネル扉のキャビネット、黒いキャビネット、コンクリートカウンター、黒いキッチンパネル、セメントタイルのキッチンパネル、黒い調理設備、セメントタイルの床、黒い床、黒いキッチンカウンター、表し梁) の写真

This stylish kitchen and walk-in pantry sit within a beautiful Federation home built in 1912 in Melbourne's leafy east. The homeowner's had a great vision for this space and some structural work, removing walls and moving doorways, was required to modernised the home's footprint to suit today's living. This kitchen while very contemporary sits in harmony with the period features of the home such as the ornate cornices, archways and brickwork. We love the striking monochromatic colour scheme of black and white and the touches of glamour that elevate this space like the Qasair rangehoods, Sub-Zero Wolf appliances and the beautiful marble benchtops.
Photography By: Tim Turner

Дизайнер интерьера - Татьяна Архипова, фото - Михаил Лоскутов
モスクワにあるお手頃価格の小さなコンテンポラリースタイルのおしゃれなキッチン (フラットパネル扉のキャビネット、濃色木目調キャビネット、人工大理石カウンター、セラミックタイルのキッチンパネル、ラミネートの床、黒い床、ベージュのキッチンカウンター、アンダーカウンターシンク、青いキッチンパネル、パネルと同色の調理設備) の写真
モスクワにあるお手頃価格の小さなコンテンポラリースタイルのおしゃれなキッチン (フラットパネル扉のキャビネット、濃色木目調キャビネット、人工大理石カウンター、セラミックタイルのキッチンパネル、ラミネートの床、黒い床、ベージュのキッチンカウンター、アンダーカウンターシンク、青いキッチンパネル、パネルと同色の調理設備) の写真

Lisa Lodwig
グロスタシャーにある高級な中くらいなコンテンポラリースタイルのおしゃれなキッチン (フラットパネル扉のキャビネット、珪岩カウンター、青いキッチンパネル、ガラス板のキッチンパネル、パネルと同色の調理設備、磁器タイルの床、アンダーカウンターシンク、ベージュのキャビネット、黒い床) の写真
グロスタシャーにある高級な中くらいなコンテンポラリースタイルのおしゃれなキッチン (フラットパネル扉のキャビネット、珪岩カウンター、青いキッチンパネル、ガラス板のキッチンパネル、パネルと同色の調理設備、磁器タイルの床、アンダーカウンターシンク、ベージュのキャビネット、黒い床) の写真
コンテンポラリースタイルのキッチン (黒いキッチンパネル、青いキッチンパネル、フラットパネル扉のキャビネット、黒い床) の写真
1