コンテンポラリースタイルのキッチン (ベージュキッチンパネル、茶色い床、オレンジの床) の写真
並び替え:今日の人気順
写真 1〜20 枚目(全 3,327 枚)

Un appartement familial haussmannien rénové, aménagé et agrandi avec la création d'un espace parental suite à la réunion de deux lots. Les fondamentaux classiques des pièces sont conservés et revisités tout en douceur avec des matériaux naturels et des couleurs apaisantes.

パリにあるコンテンポラリースタイルのおしゃれなキッチン (アンダーカウンターシンク、フラットパネル扉のキャビネット、中間色木目調キャビネット、ベージュキッチンパネル、石スラブのキッチンパネル、パネルと同色の調理設備、無垢フローリング、茶色い床、ベージュのキッチンカウンター) の写真

A great example of use of color in a kitchen space. We utilized seafoam green and light wood stained cabinets in this renovation in Spring Hill, FL. Other features include a double dishwasher and oversized subway tile.

Coburg Frieze is a purified design that questions what’s really needed.
The interwar property was transformed into a long-term family home that celebrates lifestyle and connection to the owners’ much-loved garden. Prioritising quality over quantity, the crafted extension adds just 25sqm of meticulously considered space to our clients’ home, honouring Dieter Rams’ enduring philosophy of “less, but better”.
We reprogrammed the original floorplan to marry each room with its best functional match – allowing an enhanced flow of the home, while liberating budget for the extension’s shared spaces. Though modestly proportioned, the new communal areas are smoothly functional, rich in materiality, and tailored to our clients’ passions. Shielding the house’s rear from harsh western sun, a covered deck creates a protected threshold space to encourage outdoor play and interaction with the garden.
This charming home is big on the little things; creating considered spaces that have a positive effect on daily life.

パリにある小さなコンテンポラリースタイルのおしゃれなキッチン (アンダーカウンターシンク、フラットパネル扉のキャビネット、淡色木目調キャビネット、テラゾーカウンター、ベージュキッチンパネル、石タイルのキッチンパネル、パネルと同色の調理設備、無垢フローリング、アイランドなし、茶色い床、ベージュのキッチンカウンター) の写真

A combination of quarter sawn white oak material with kerf cuts creates harmony between the cabinets and the warm, modern architecture of the home. We mirrored the waterfall of the island to the base cabinets on the range wall. This project was unique because the client wanted the same kitchen layout as their previous home but updated with modern lines to fit the architecture. Floating shelves were swapped out for an open tile wall, and we added a double access countertwall cabinet to the right of the range for additional storage. This cabinet has hidden front access storage using an intentionally placed kerf cut and modern handleless design. The kerf cut material at the knee space of the island is extended to the sides, emphasizing a sense of depth. The palette is neutral with warm woods, dark stain, light surfaces, and the pearlescent tone of the backsplash; giving the client’s art collection a beautiful neutral backdrop to be celebrated.
For the laundry we chose a micro shaker style cabinet door for a clean, transitional design. A folding surface over the washer and dryer as well as an intentional space for a dog bed create a space as functional as it is lovely. The color of the wall picks up on the tones of the beautiful marble tile floor and an art wall finishes out the space.
In the master bath warm taupe tones of the wall tile play off the warm tones of the textured laminate cabinets. A tiled base supports the vanity creating a floating feel while also providing accessibility as well as ease of cleaning.
An entry coat closet designed to feel like a furniture piece in the entry flows harmoniously with the warm taupe finishes of the brick on the exterior of the home. We also brought the kerf cut of the kitchen in and used a modern handleless design.
The mudroom provides storage for coats with clothing rods as well as open cubbies for a quick and easy space to drop shoes. Warm taupe was brought in from the entry and paired with the micro shaker of the laundry.
In the guest bath we combined the kerf cut of the kitchen and entry in a stained maple to play off the tones of the shower tile and dynamic Patagonia granite countertops.
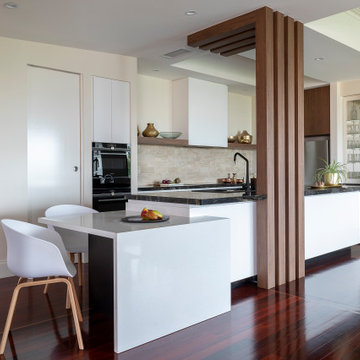
ブリスベンにあるコンテンポラリースタイルのおしゃれなキッチン (フラットパネル扉のキャビネット、白いキャビネット、ベージュキッチンパネル、黒い調理設備、濃色無垢フローリング、茶色い床、黒いキッチンカウンター) の写真
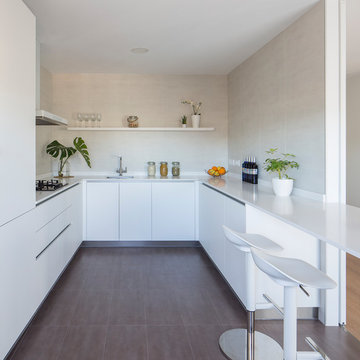
Fotografía: David Zarzoso
バレンシアにあるコンテンポラリースタイルのおしゃれなキッチン (アンダーカウンターシンク、フラットパネル扉のキャビネット、白いキャビネット、ベージュキッチンパネル、パネルと同色の調理設備、茶色い床、白いキッチンカウンター) の写真
バレンシアにあるコンテンポラリースタイルのおしゃれなキッチン (アンダーカウンターシンク、フラットパネル扉のキャビネット、白いキャビネット、ベージュキッチンパネル、パネルと同色の調理設備、茶色い床、白いキッチンカウンター) の写真
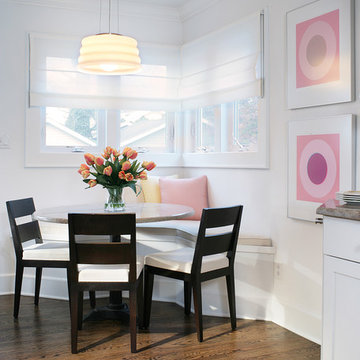
We added a window seat to the updated renovation of this mid-century house, creating a dining nook in the kitchen. It offers additional seating and storage while taking up minimal space.
Photography Peter Rymwid
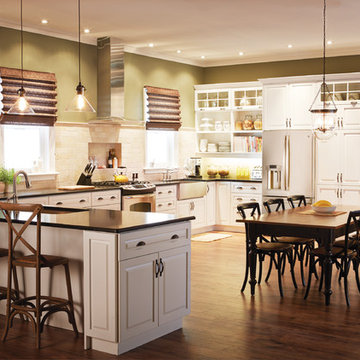
アトランタにある広いコンテンポラリースタイルのおしゃれなキッチン (エプロンフロントシンク、レイズドパネル扉のキャビネット、白いキャビネット、御影石カウンター、ベージュキッチンパネル、石タイルのキッチンパネル、シルバーの調理設備、濃色無垢フローリング、茶色い床) の写真
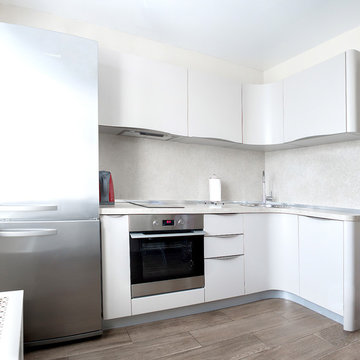
По всем вопросам можно связаться с нашими дизайнерами по телефону: 8 925 319 29 01
• Собственное производство
• Широкий модульный ряд и проекты по индивидуальным размерам
• Комплексная застройка дома
• Лучшие европейские материалы и комплектующие
• Цветовая палитра более 1000 наименований.
• Кратчайшие сроки изготовления
• Рассрочка платежа
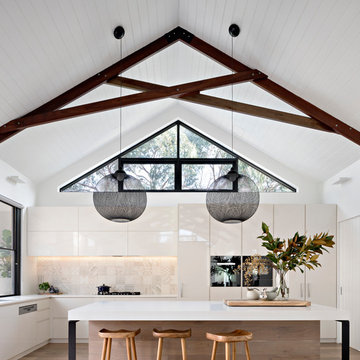
Tatjana Plitt
メルボルンにある中くらいなコンテンポラリースタイルのおしゃれなキッチン (フラットパネル扉のキャビネット、白いキャビネット、ベージュキッチンパネル、無垢フローリング、茶色い床、アンダーカウンターシンク、パネルと同色の調理設備) の写真
メルボルンにある中くらいなコンテンポラリースタイルのおしゃれなキッチン (フラットパネル扉のキャビネット、白いキャビネット、ベージュキッチンパネル、無垢フローリング、茶色い床、アンダーカウンターシンク、パネルと同色の調理設備) の写真
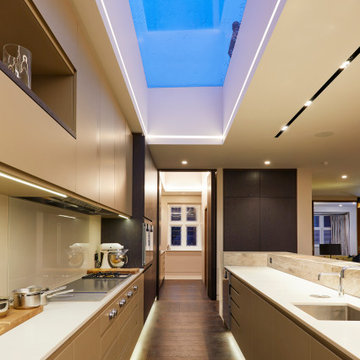
ロンドンにある広いコンテンポラリースタイルのおしゃれなII型キッチン (アンダーカウンターシンク、フラットパネル扉のキャビネット、人工大理石カウンター、ベージュキッチンパネル、ガラスタイルのキッチンパネル、パネルと同色の調理設備、濃色無垢フローリング、茶色い床、白いキッチンカウンター、ベージュのキャビネット、アイランドなし) の写真

パースにあるコンテンポラリースタイルのおしゃれなパントリー (アンダーカウンターシンク、オープンシェルフ、白いキャビネット、ベージュキッチンパネル、茶色い床、白いキッチンカウンター、レンガのキッチンパネル) の写真

デンバーにある高級な広いコンテンポラリースタイルのおしゃれなキッチン (エプロンフロントシンク、フラットパネル扉のキャビネット、淡色木目調キャビネット、珪岩カウンター、ベージュキッチンパネル、磁器タイルのキッチンパネル、シルバーの調理設備、無垢フローリング、茶色い床、黒いキッチンカウンター) の写真

ロサンゼルスにある高級な中くらいなコンテンポラリースタイルのおしゃれなキッチン (アンダーカウンターシンク、フラットパネル扉のキャビネット、クオーツストーンカウンター、ベージュキッチンパネル、磁器タイルのキッチンパネル、パネルと同色の調理設備、磁器タイルの床、茶色い床、白いキッチンカウンター、黒いキャビネット) の写真
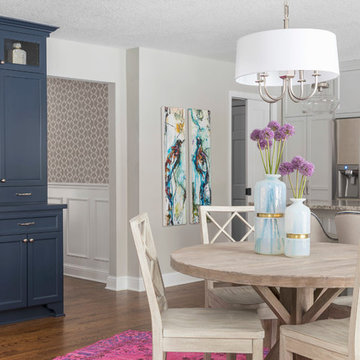
Martha O'Hara Interiors, Interior Design & Photo Styling | Troy Thies, Photography | MDS Remodeling, Home Remodel | Please Note: All “related,” “similar,” and “sponsored” products tagged or listed by Houzz are not actual products pictured. They have not been approved by Martha O’Hara Interiors nor any of the professionals credited. For info about our work: design@oharainteriors.com
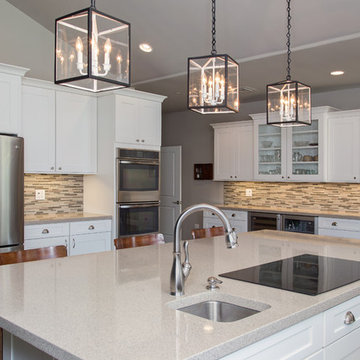
Form and Function. This gourmet kitchen features a plethora of stainless steel appliances fit for a chef. a large refrigerator and double oven sit on one wall. Net to it the beverage station features a double wine and drink cooler. And the island features a cooktop with hidden under counter microwave.

Зона кухни-гостиной.
モスクワにあるラグジュアリーな巨大なコンテンポラリースタイルのおしゃれなキッチン (アンダーカウンターシンク、フラットパネル扉のキャビネット、黒いキャビネット、人工大理石カウンター、ベージュキッチンパネル、磁器タイルのキッチンパネル、無垢フローリング、アイランドなし、茶色い床、ベージュのキッチンカウンター) の写真
モスクワにあるラグジュアリーな巨大なコンテンポラリースタイルのおしゃれなキッチン (アンダーカウンターシンク、フラットパネル扉のキャビネット、黒いキャビネット、人工大理石カウンター、ベージュキッチンパネル、磁器タイルのキッチンパネル、無垢フローリング、アイランドなし、茶色い床、ベージュのキッチンカウンター) の写真

マドリードにある高級な広いコンテンポラリースタイルのおしゃれなキッチン (アンダーカウンターシンク、フラットパネル扉のキャビネット、白いキャビネット、クオーツストーンカウンター、ベージュキッチンパネル、クオーツストーンのキッチンパネル、シルバーの調理設備、磁器タイルの床、茶色い床、ベージュのキッチンカウンター、表し梁) の写真
コンテンポラリースタイルのキッチン (ベージュキッチンパネル、茶色い床、オレンジの床) の写真
1