コンテンポラリースタイルのキッチン (ベージュキッチンパネル、シェーカースタイル扉のキャビネット、白いキッチンカウンター、磁器タイルの床) の写真
絞り込み:
資材コスト
並び替え:今日の人気順
写真 1〜20 枚目(全 79 枚)
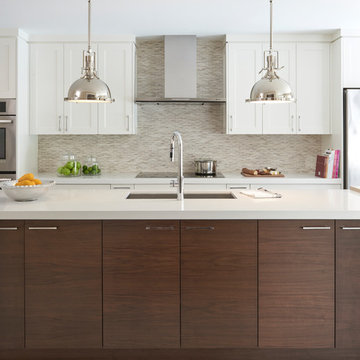
Photography by Stephani Buchman
トロントにあるコンテンポラリースタイルのおしゃれなキッチン (シェーカースタイル扉のキャビネット、白いキャビネット、ベージュキッチンパネル、ボーダータイルのキッチンパネル、ベージュの床、アンダーカウンターシンク、シルバーの調理設備、磁器タイルの床、クオーツストーンカウンター、白いキッチンカウンター) の写真
トロントにあるコンテンポラリースタイルのおしゃれなキッチン (シェーカースタイル扉のキャビネット、白いキャビネット、ベージュキッチンパネル、ボーダータイルのキッチンパネル、ベージュの床、アンダーカウンターシンク、シルバーの調理設備、磁器タイルの床、クオーツストーンカウンター、白いキッチンカウンター) の写真
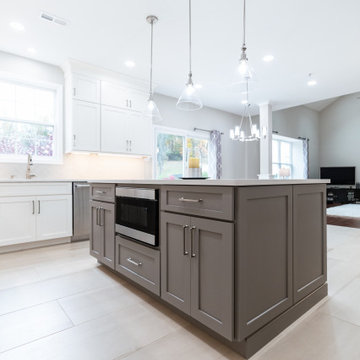
This stunning kitchen in Chalfont, PA kept a very similar footprint to its original design, but with a complete aesthetic overall that better reflects the beauty throughout the rest of the home.
Wood tone cabinets were replace with ivory shaker cabinets and a laminate countertop was traded for engineered quartz, adding both a luxurious feel and durability for years to come. The backsplash area was previously did not have any tile but we added a lovely herringbone-patterned tile backsplash that shines bright with the help of under-cabinet lighting. Linoleum flooring was replaced with chic porcelain tile as well.
Half-walls on either side of the sliding glass door were removed, as were some unnecessary columns. The remaining columns were upgraded with custom woodworking to tie them into the rest of the design.
An additional accent/display area was added, with glass front cabinetry between the kitchen/dining and living room areas so the new kitchen flows seamlessly into the rest of the living area.
This kitchen is truly a masterpiece, with great attention given to every level of design and installation.
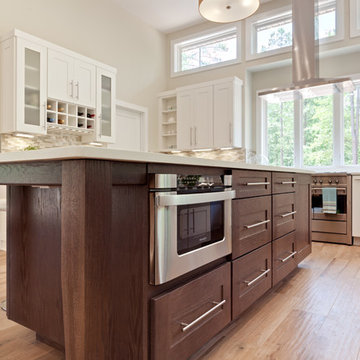
Contemporary Dark Oak Island
アトランタにあるラグジュアリーな巨大なコンテンポラリースタイルのおしゃれなキッチン (エプロンフロントシンク、シェーカースタイル扉のキャビネット、クオーツストーンカウンター、ベージュキッチンパネル、ガラスタイルのキッチンパネル、シルバーの調理設備、磁器タイルの床、ベージュの床、濃色木目調キャビネット、白いキッチンカウンター) の写真
アトランタにあるラグジュアリーな巨大なコンテンポラリースタイルのおしゃれなキッチン (エプロンフロントシンク、シェーカースタイル扉のキャビネット、クオーツストーンカウンター、ベージュキッチンパネル、ガラスタイルのキッチンパネル、シルバーの調理設備、磁器タイルの床、ベージュの床、濃色木目調キャビネット、白いキッチンカウンター) の写真
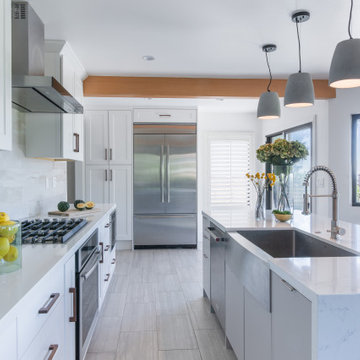
This use to be a closed in kitchen separated by walls, The client is a cook and wanted a open concept kitchen with plenty of light! With ample of room to prep this is the perfect renovation on a budget. We accented with natural elements with the faux ceiling beams, walnut kitchen cabinet pulls, live edge counter stools and concrete pendants. Soft design with a huge impact! Who wouldn't want to cook in this kitchen with natural lighting?
JL Interiors is a LA-based creative/diverse firm that specializes in residential interiors. JL Interiors empowers homeowners to design their dream home that they can be proud of! The design isn’t just about making things beautiful; it’s also about making things work beautifully. Contact us for a free consultation Hello@JLinteriors.design _ 310.390.6849_ www.JLinteriors.design
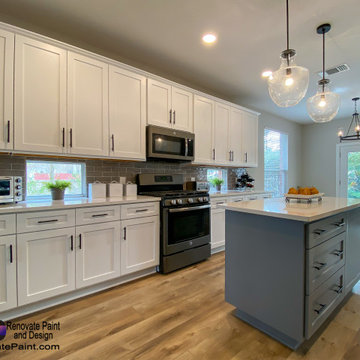
The kitchen remodel was a complete renovation project which included:
> Removed and Replaced the sink hardware, tile backsplash, and countertops.
> Removed old pantry door and installed 2X4s to wall off door area. Removed interior shelving. Constructed door on right side door. Installed new door unit and new shelving inside Pantry. Installed studs to wall off opening from entry hall. Installed drywall, tape, floated, and textured. Installed base boards.
> Removed and replaced the second level of countertop.
> Moved dishwasher over towards right side of sink area. Ran new hot/cold lines and drain line.
> Custom built center island shaker-style cabinets. Added pendant lights over island with new switch. Trenched the concrete to run electrical line to island cabinets.
> Constructed custom shaker-style cabinet walls and cabinet box over refrigeration.
> Reconfigured sink area and cabinets. Custom built new shaker-style lower cabinets at location.
> Installed level four Valley White VicoStone quartz countertops in kitchen. Countertops have a standard edge profile, double deep basin stainless steel sink. Installed a new garbage disposal unit. Installed faucet. and connect up plumbing.
> Installed ceramic Boutique Dark Grey Subway Tile backsplash with grout.
> Removed 22 cabinet doors and 11 drawer fronts. Constructed new cabinet doors and drawer fronts. Doors and drawers are a shaker design.
> Sanded the and painted the exterior of cabinets, both sides of doors, and drawer front, with Emerald Polyurethane paint to primed surfaces.
> Moved refrigerator with new electrical outlets
> Enlarged the opening between kitchen and dining room; installed drywall, taped, floated, and textured area.
> Constructed new kitchen island boxes and shaker fronts. This required channeling through foundation to install the electrical for island. Installed a level four countertop with standard edge profile.
> Install six recessed LED can lights on kitchen ceiling.
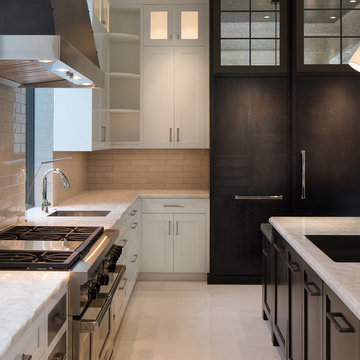
マイアミにある広いコンテンポラリースタイルのおしゃれなキッチン (アンダーカウンターシンク、シェーカースタイル扉のキャビネット、白いキャビネット、御影石カウンター、ベージュキッチンパネル、サブウェイタイルのキッチンパネル、パネルと同色の調理設備、磁器タイルの床、ベージュの床、白いキッチンカウンター) の写真
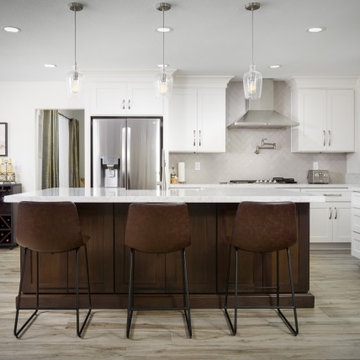
ラスベガスにある高級な中くらいなコンテンポラリースタイルのおしゃれなキッチン (エプロンフロントシンク、シェーカースタイル扉のキャビネット、濃色木目調キャビネット、クオーツストーンカウンター、ベージュキッチンパネル、サブウェイタイルのキッチンパネル、シルバーの調理設備、磁器タイルの床、茶色い床、白いキッチンカウンター) の写真
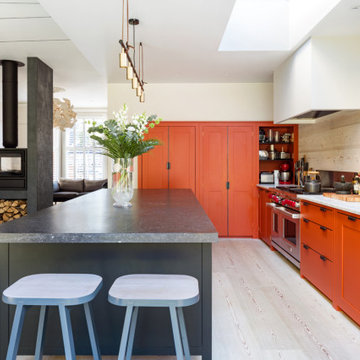
We are delighted to have completed the radical transformation of a tired detached property in South Croydon.
When they appointed Granit, our clients were living in the property which had previously been divided into a number of flats.
The historic sub-division had resulted in an extremely poor use of space with redundant staircases, kitchens and bathrooms throughout.
Our clients sought to reconfigure the property back into a single dwelling for his growing family.
Our client had an eye for design and was keen to balance contemporary design whilst maintaining as much of the character of the original house.
Maximising natural light, space and establishing a visual and physical connection were also key drivers for the design. Owing to the size of the property, it became apparent that reconfiguration rather than extension provided the solution to meet the brief.
A metal clad ‘intervention’ was introduced to the rear facade. This created a strong horizontal element creating a visual balance with the vertical nature of the three storey gable.
The metal cladding specified echoed the colour of the red brick string courses tying old with new. Slender frame sliding doors provide access and views of the large garden.
The central circulation space was transformed by the introduction of a double height glazed slot wrapping up the rear facade and onto the roof. This allows daylight to permeate into the heart of the otherwise dark deep floor plan. The staircase was reconfigured into a series of landings looking down over the main void space below and out towards the tree canopies at the rear of the garden.
The introduction of double pocket doors throughout the ground floor creates a series of interconnected spaces and the whitewashed Larch flooring flows seamlessly from room to room. A bold palette of colours and materials lends character and texture throughout the property.
The end result is a spacious yet cosy environment for the family to inhabit for years to come.
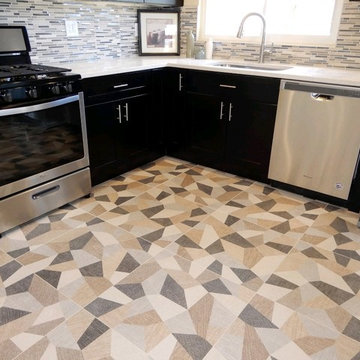
Photo taken by Mirabelle
シカゴにあるお手頃価格の小さなコンテンポラリースタイルのおしゃれなキッチン (シングルシンク、シェーカースタイル扉のキャビネット、茶色いキャビネット、クオーツストーンカウンター、ベージュキッチンパネル、モザイクタイルのキッチンパネル、シルバーの調理設備、磁器タイルの床、マルチカラーの床、白いキッチンカウンター) の写真
シカゴにあるお手頃価格の小さなコンテンポラリースタイルのおしゃれなキッチン (シングルシンク、シェーカースタイル扉のキャビネット、茶色いキャビネット、クオーツストーンカウンター、ベージュキッチンパネル、モザイクタイルのキッチンパネル、シルバーの調理設備、磁器タイルの床、マルチカラーの床、白いキッチンカウンター) の写真
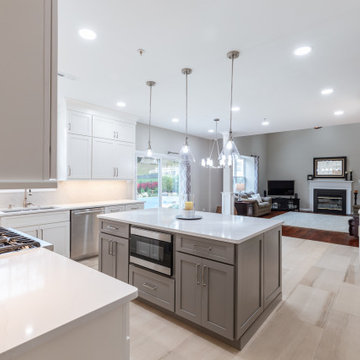
This stunning kitchen in Chalfont, PA kept a very similar footprint to its original design, but with a complete aesthetic overall that better reflects the beauty throughout the rest of the home.
Wood tone cabinets were replace with ivory shaker cabinets and a laminate countertop was traded for engineered quartz, adding both a luxurious feel and durability for years to come. The backsplash area was previously did not have any tile but we added a lovely herringbone-patterned tile backsplash that shines bright with the help of under-cabinet lighting. Linoleum flooring was replaced with chic porcelain tile as well.
Half-walls on either side of the sliding glass door were removed, as were some unnecessary columns. The remaining columns were upgraded with custom woodworking to tie them into the rest of the design.
An additional accent/display area was added, with glass front cabinetry between the kitchen/dining and living room areas so the new kitchen flows seamlessly into the rest of the living area.
This kitchen is truly a masterpiece, with great attention given to every level of design and installation.
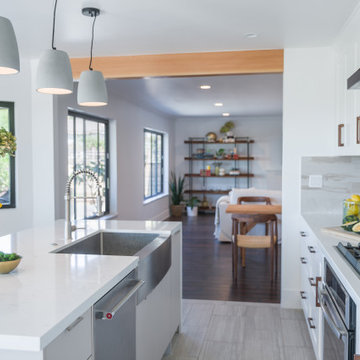
This use to be a closed in kitchen separated by walls, The client is a cook and wanted a open concept kitchen with plenty of light! With ample of room to prep this is the perfect renovation on a budget. We accented with natural elements with the faux ceiling beams, walnut kitchen cabinet pulls, live edge counter stools and concrete pendants. Soft design with a huge impact! Who wouldn't want to cook in this kitchen with natural lighting?
JL Interiors is a LA-based creative/diverse firm that specializes in residential interiors. JL Interiors empowers homeowners to design their dream home that they can be proud of! The design isn’t just about making things beautiful; it’s also about making things work beautifully. Contact us for a free consultation Hello@JLinteriors.design _ 310.390.6849_ www.JLinteriors.design
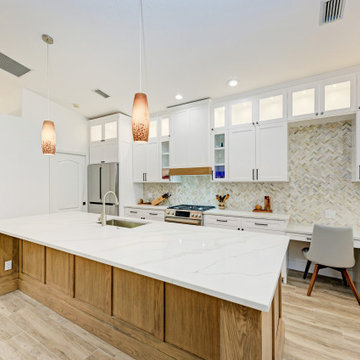
Incredible Transformation of a dated 2000 kitchen into a beautiful modern farmhouse with a midcentury flair.
タンパにある高級な中くらいなコンテンポラリースタイルのおしゃれなキッチン (ドロップインシンク、シェーカースタイル扉のキャビネット、白いキャビネット、珪岩カウンター、ベージュキッチンパネル、石タイルのキッチンパネル、シルバーの調理設備、磁器タイルの床、ベージュの床、白いキッチンカウンター、三角天井) の写真
タンパにある高級な中くらいなコンテンポラリースタイルのおしゃれなキッチン (ドロップインシンク、シェーカースタイル扉のキャビネット、白いキャビネット、珪岩カウンター、ベージュキッチンパネル、石タイルのキッチンパネル、シルバーの調理設備、磁器タイルの床、ベージュの床、白いキッチンカウンター、三角天井) の写真
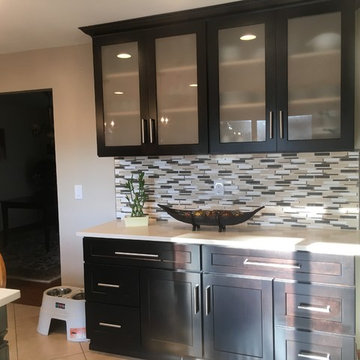
デトロイトにあるお手頃価格の中くらいなコンテンポラリースタイルのおしゃれなキッチン (アンダーカウンターシンク、シェーカースタイル扉のキャビネット、濃色木目調キャビネット、クオーツストーンカウンター、ベージュキッチンパネル、ボーダータイルのキッチンパネル、シルバーの調理設備、磁器タイルの床、ベージュの床、白いキッチンカウンター) の写真
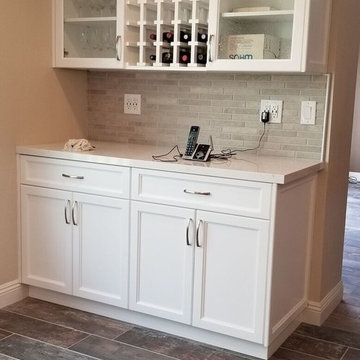
This Kitchen was a complete gut and remodel. We Custom built all the Cabinetry and magnificent Red Island that makes the room POP! The Modern wood plank Tile flooring we install gives the room that "Farmhouse" look and feel. We did all new plumbing and Electrical work as well as the fabrication of the Countertops.
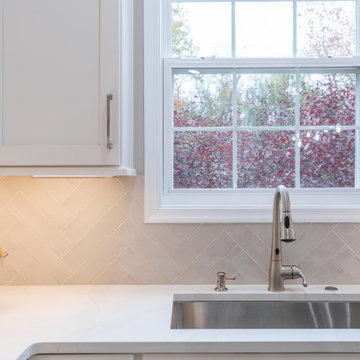
This stunning kitchen in Chalfont, PA kept a very similar footprint to its original design, but with a complete aesthetic overall that better reflects the beauty throughout the rest of the home.
Wood tone cabinets were replace with ivory shaker cabinets and a laminate countertop was traded for engineered quartz, adding both a luxurious feel and durability for years to come. The backsplash area was previously did not have any tile but we added a lovely herringbone-patterned tile backsplash that shines bright with the help of under-cabinet lighting. Linoleum flooring was replaced with chic porcelain tile as well.
Half-walls on either side of the sliding glass door were removed, as were some unnecessary columns. The remaining columns were upgraded with custom woodworking to tie them into the rest of the design.
An additional accent/display area was added, with glass front cabinetry between the kitchen/dining and living room areas so the new kitchen flows seamlessly into the rest of the living area.
This kitchen is truly a masterpiece, with great attention given to every level of design and installation.
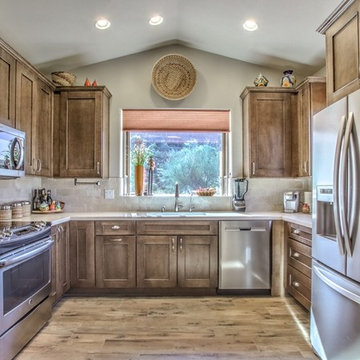
David Elton
フェニックスにあるお手頃価格の中くらいなコンテンポラリースタイルのおしゃれなキッチン (アンダーカウンターシンク、シェーカースタイル扉のキャビネット、茶色いキャビネット、クオーツストーンカウンター、ベージュキッチンパネル、トラバーチンのキッチンパネル、シルバーの調理設備、磁器タイルの床、アイランドなし、茶色い床、白いキッチンカウンター) の写真
フェニックスにあるお手頃価格の中くらいなコンテンポラリースタイルのおしゃれなキッチン (アンダーカウンターシンク、シェーカースタイル扉のキャビネット、茶色いキャビネット、クオーツストーンカウンター、ベージュキッチンパネル、トラバーチンのキッチンパネル、シルバーの調理設備、磁器タイルの床、アイランドなし、茶色い床、白いキッチンカウンター) の写真
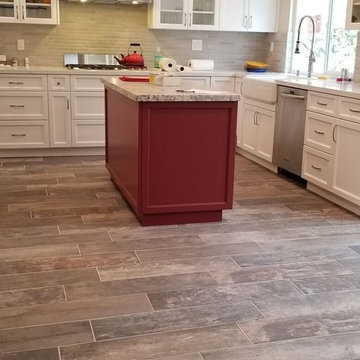
This Kitchen was a complete gut and remodel. We Custom built all the Cabinetry and magnificent Red Island that makes the room POP! The Modern wood plank Tile flooring we install gives the room that "Farmhouse" look and feel. We did all new plumbing and Electrical work as well as the fabrication of the Countertops.
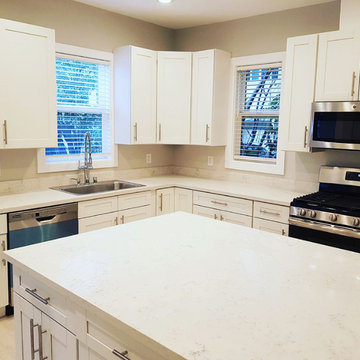
30 Years of Construction Experience in the Bay Area | Best of Houzz!
We are a passionate, family owned/operated local business in the Bay Area, California. At Lavan Construction, we create a fresh and fit environment with over 30 years of experience in building and construction in both domestic and international markets. We have a unique blend of leadership combining expertise in construction contracting and management experience from Fortune 500 companies. We commit to deliver you a world class experience within your budget and timeline while maintaining trust and transparency. At Lavan Construction, we believe relationships are the main component of any successful business and we stand by our motto: “Trust is the foundation we build on.”
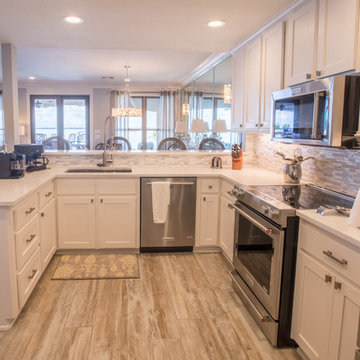
Photos by Brad Adcock
ヒューストンにある中くらいなコンテンポラリースタイルのおしゃれなコの字型キッチン (アンダーカウンターシンク、シェーカースタイル扉のキャビネット、白いキャビネット、人工大理石カウンター、ベージュキッチンパネル、ガラスタイルのキッチンパネル、シルバーの調理設備、磁器タイルの床、茶色い床、白いキッチンカウンター) の写真
ヒューストンにある中くらいなコンテンポラリースタイルのおしゃれなコの字型キッチン (アンダーカウンターシンク、シェーカースタイル扉のキャビネット、白いキャビネット、人工大理石カウンター、ベージュキッチンパネル、ガラスタイルのキッチンパネル、シルバーの調理設備、磁器タイルの床、茶色い床、白いキッチンカウンター) の写真
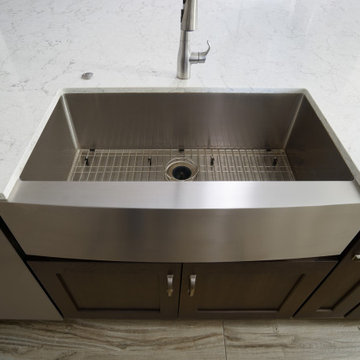
ラスベガスにある高級な中くらいなコンテンポラリースタイルのおしゃれなキッチン (エプロンフロントシンク、シェーカースタイル扉のキャビネット、濃色木目調キャビネット、クオーツストーンカウンター、ベージュキッチンパネル、サブウェイタイルのキッチンパネル、シルバーの調理設備、磁器タイルの床、茶色い床、白いキッチンカウンター) の写真
コンテンポラリースタイルのキッチン (ベージュキッチンパネル、シェーカースタイル扉のキャビネット、白いキッチンカウンター、磁器タイルの床) の写真
1