コンテンポラリースタイルのアイランドキッチン (白い調理設備、クオーツストーンカウンター、無垢フローリング) の写真
絞り込み:
資材コスト
並び替え:今日の人気順
写真 1〜20 枚目(全 230 枚)
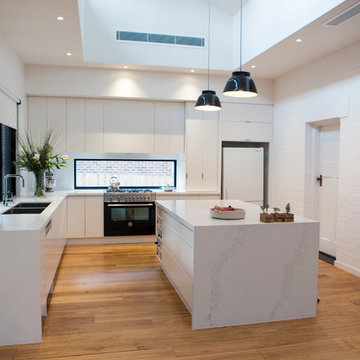
Tina Giorgio Photography
メルボルンにある高級な広いコンテンポラリースタイルのおしゃれなキッチン (白いキャビネット、クオーツストーンカウンター、フラットパネル扉のキャビネット、白い調理設備、無垢フローリング、ダブルシンク、ガラスまたは窓のキッチンパネル) の写真
メルボルンにある高級な広いコンテンポラリースタイルのおしゃれなキッチン (白いキャビネット、クオーツストーンカウンター、フラットパネル扉のキャビネット、白い調理設備、無垢フローリング、ダブルシンク、ガラスまたは窓のキッチンパネル) の写真
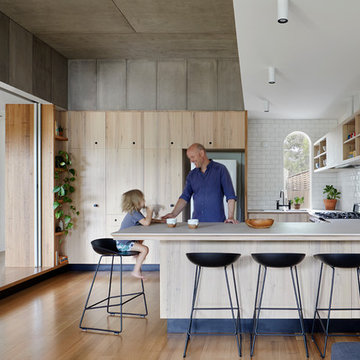
The kitchen and living space are in one open space. The dining room is one step up, with concealed sliding doors allowing for the spaces to be separated for flexible use.
Photos by Tatjana Plitt
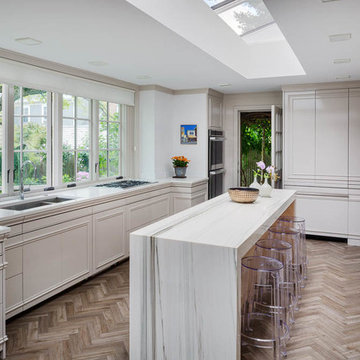
ボストンにある高級な広いコンテンポラリースタイルのおしゃれなキッチン (アンダーカウンターシンク、フラットパネル扉のキャビネット、白いキャビネット、クオーツストーンカウンター、白いキッチンパネル、白い調理設備、無垢フローリング) の写真
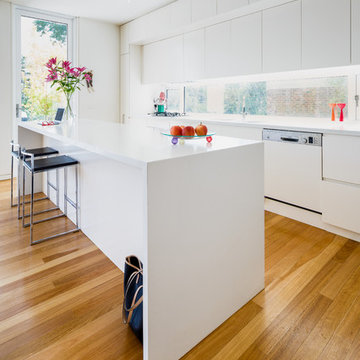
White on white minimalism. Photo Chalk Studio
キャンベラにあるお手頃価格の中くらいなコンテンポラリースタイルのおしゃれなキッチン (白いキャビネット、クオーツストーンカウンター、ガラスまたは窓のキッチンパネル、白い調理設備、無垢フローリング、茶色い床、白いキッチンカウンター、フラットパネル扉のキャビネット) の写真
キャンベラにあるお手頃価格の中くらいなコンテンポラリースタイルのおしゃれなキッチン (白いキャビネット、クオーツストーンカウンター、ガラスまたは窓のキッチンパネル、白い調理設備、無垢フローリング、茶色い床、白いキッチンカウンター、フラットパネル扉のキャビネット) の写真
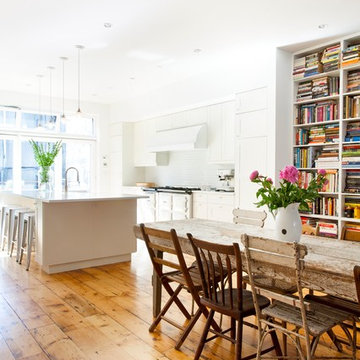
Please see this Award Winning project in the October 2014 issue of New York Cottages & Gardens Magazine: NYC&G
http://www.cottages-gardens.com/New-York-Cottages-Gardens/October-2014/NYCG-Innovation-in-Design-Winners-Kitchen-Design/
It was also featured in a Houzz Tour:
Houzz Tour: Loving the Old and New in an 1880s Brooklyn Row House
http://www.houzz.com/ideabooks/29691278/list/houzz-tour-loving-the-old-and-new-in-an-1880s-brooklyn-row-house
Photo Credit: Hulya Kolabas

メルボルンにある中くらいなコンテンポラリースタイルのおしゃれなキッチン (ダブルシンク、フラットパネル扉のキャビネット、緑のキャビネット、クオーツストーンカウンター、白いキッチンパネル、サブウェイタイルのキッチンパネル、白い調理設備、無垢フローリング、白いキッチンカウンター) の写真

This open plan kitchen provides ample space for family members and guests to participate in meal preparation and celebrations. The dishwasher, warming drawer and refrigerator are some what incognito with their matching cabinet panel exteriors. The kitchen appliances collection is rounded out with a speed cook oven, convection wall oven, induction cooktop, downdraft ventilation and a under counter wine and beverage fridge. Contrasting cabinet and countertop finishes and the non-traditional glass tile backsplash add to the soothing, textural finishes in this kitchen.
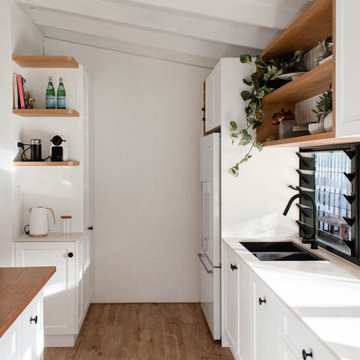
パースにあるお手頃価格の中くらいなコンテンポラリースタイルのおしゃれなキッチン (アンダーカウンターシンク、シェーカースタイル扉のキャビネット、白いキャビネット、クオーツストーンカウンター、ガラスまたは窓のキッチンパネル、白い調理設備、無垢フローリング、茶色い床、白いキッチンカウンター) の写真
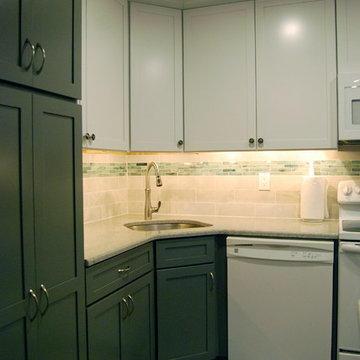
フィラデルフィアにある高級な中くらいなコンテンポラリースタイルのおしゃれなキッチン (アンダーカウンターシンク、シェーカースタイル扉のキャビネット、白いキャビネット、クオーツストーンカウンター、白いキッチンパネル、セラミックタイルのキッチンパネル、白い調理設備、無垢フローリング、グレーの床、グレーのキッチンカウンター) の写真
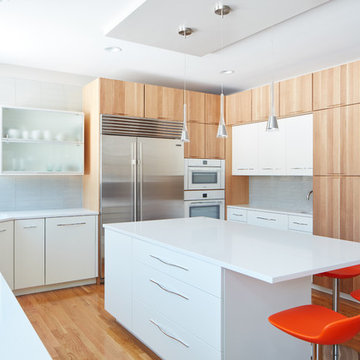
Natural rift cut white oak and white semi-gloss cabinetry work beautifully together in this New England colonial to create a contemporary aesthetic. Oversized pegged drawers in the island store this family’s everyday dishes at an easy to reach height. A floating glass and stainless cabinet adds convenience and style for storing glassware. White quartz counters are striking, yet durable and easy to maintain. This sleek kitchen features an induction cooktop, a white gloss Miele wall oven & speed oven, and 48” Sub-Zero refrigerator freezer.
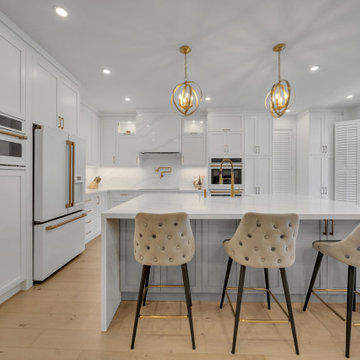
Introducing our 'Elegant Brass & Quartz Kitchen Transformation': a symphony of timeless sophistication and modern opulence. This project redefines your kitchen with a pristine white canvas, luxurious brass accents, and a show-stopping quartz hood. Witness the fusion of classic elegance and contemporary design as we craft a space that is as beautiful as it is functional.
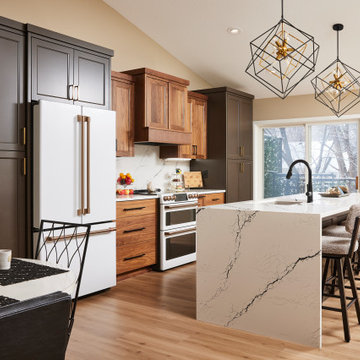
They first noticed their floors were buckling in places. By the time these Blaine homeowners traced the problem back to the dishwasher, the damage was done and it was significant.
They turned to their Facebook community for referrals and got a solid recommendation to speak with the experts at Murphy Bros. Design Build Remodel. Our insurance experts met with them and determined what it would realistically take to restore everything damaged to its original state—a figure much higher than the insurance company had originally offered. Shocking.
By carefully building a realistic budget needed for the restoration, we were then able to pivot and add what these homeowners had always wanted to make their kitchen and living room into the entertainment space they desired.
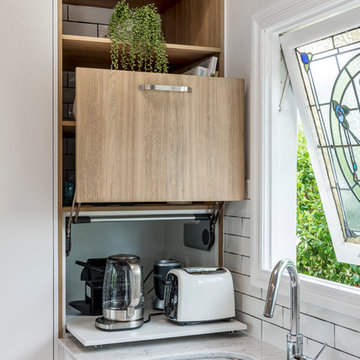
A bright and fresh colour palette with an ergonomic and user-friendly layout was the brief for this clean and contemporary kitchen in an open plan living space of an inner suburban family home.
The streamlined layout was carefully designed to accommodate every need of this young family. A BLUM Aventos lift up door in feature timber grain colour conceals clever storage for small appliances while each deep soft closing drawer was carefully planned to ensure every item in the kitchen has a designated home. Breakfast bar seating at the island provides a space for casual dining and somewhere for children to do their homework under Mum & Dad's watchful eye. A double door pantry with easy to access inner pull out drawers and adjustable height shelves stores dried food and other pantry staples.
The cabinetry was designed to make the original leadlight window the focal feature of the space while a delicate Wedgwood teacup was the inspiration for the colour scheme. The marble design benchtops sit on custom designed, made to measure, crisp white cabinetry with brushed stainless steel handles featuring softly curved edges.
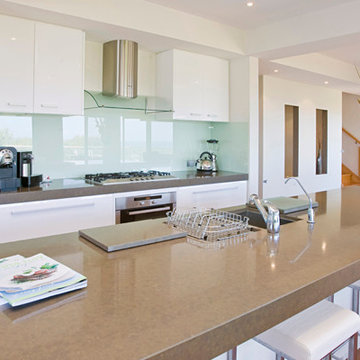
シドニーにあるラグジュアリーな中くらいなコンテンポラリースタイルのおしゃれなキッチン (アンダーカウンターシンク、フラットパネル扉のキャビネット、白いキャビネット、クオーツストーンカウンター、白いキッチンパネル、ガラス板のキッチンパネル、白い調理設備、無垢フローリング) の写真
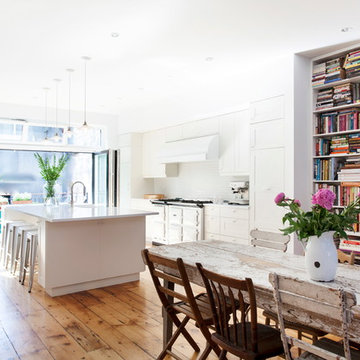
Please see this Award Winning project in the October 2014 issue of New York Cottages & Gardens Magazine: NYC&G
http://www.cottages-gardens.com/New-York-Cottages-Gardens/October-2014/NYCG-Innovation-in-Design-Winners-Kitchen-Design/
It was also featured in a Houzz Tour:
Houzz Tour: Loving the Old and New in an 1880s Brooklyn Row House
http://www.houzz.com/ideabooks/29691278/list/houzz-tour-loving-the-old-and-new-in-an-1880s-brooklyn-row-house
Photo Credit: Hulya Kolabas
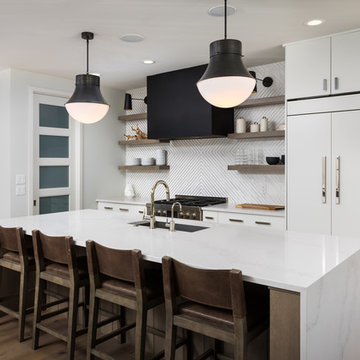
BOWERS HARBOR BEAUTY
METRO - Slab Door Style
Frameless & All Plywood Construction
KITCHEN : Shiloh Cabinetry - Maple Painted Polar White
ISLAND ACCENTS & BAR : Decora Cabinetry - Quartersawn Oak Stained Angora
BATHS : Urban Effects - Maple Painted Peppercorn & Agreeable Gray
BATH : Shiloh Cabinetry - Maple Painted Navel
LAUNDRY : Urban Effects, Maple Painted Agreeable Gray
POWDER ROOM & PANTRY : Urban Effects, Maple Painted Custom 'River Blue'
Countertops : Quartz, Cambria
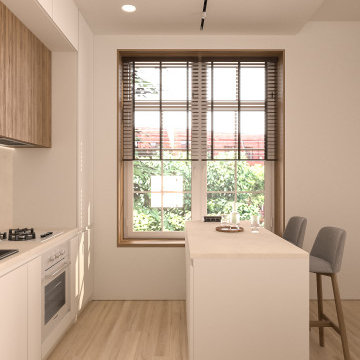
サンクトペテルブルクにある中くらいなコンテンポラリースタイルのおしゃれなキッチン (アンダーカウンターシンク、フラットパネル扉のキャビネット、白いキャビネット、クオーツストーンカウンター、ベージュキッチンパネル、クオーツストーンのキッチンパネル、白い調理設備、無垢フローリング、ベージュの床、ベージュのキッチンカウンター、折り上げ天井) の写真
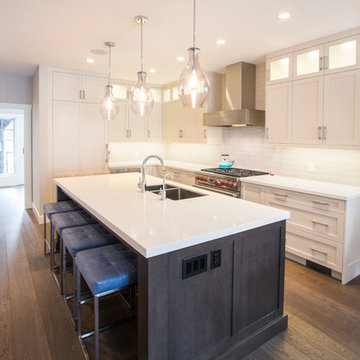
Complete renovation of main floor, partial upper floor. This project included opening the back of the house to the backyard, new kitchen, windows, doors, fireplace and interior finishes, flooring and millwork design.
Photo by Sean de Lima.
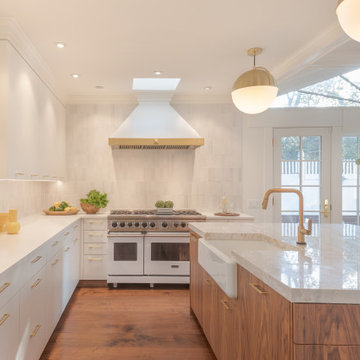
Lustrous walnut flooring literally lays the groundwork for this suburban renovation. Rutt Regency Cabinetry with Flat-panel doors give center stage to the starring features. Perimeter (Rutt Regency) cabinetry is a soft white, while a repetition of rich walnut dresses the island cabinets, the refrigerator framing as well as the stools and adjacent dining table with chairs. That contrast creates a point-counterpoint dialogue with the floors. Though the top trim is deceivingly simple, it’s actually a triple stack of moldings. Countertops are a mix of Caesarstone quartz on the perimeter and marble on the center island. Vertically-stacked subway tiles in assorted whites and off-whites add subtle shading and dimension. Viking’s white finish graces the refrigerator and range, while the dishwasher and wine cooler sport cabinetry panels. Conveniently located opposite the refrigerator, a stainless microwave drawer was placed in the island.
A delightful surprise designed by the architect is hidden behind the island: handcrafted panels and a storage cabinet faced in varied-width slats of walnut that speak to the attention to detail in this room.
Warm brass was chosen for pulls, faucet, and pendants. The brass strap on the white vent hood is punctuated by a single oversized pyramid-shaped rivet; another small detail that speaks volumes.
This project was designed by Architect Eva Bouhassira in collaboration with Tom Vecchio of Bilotta Kitchens. Photography by Tim Lee. Written by Paulette Gambacorta adapted for Houzz.
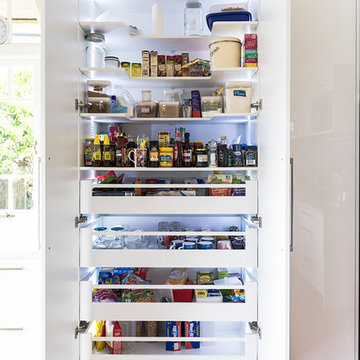
ブリスベンにあるラグジュアリーな中くらいなコンテンポラリースタイルのおしゃれなキッチン (ドロップインシンク、フラットパネル扉のキャビネット、白いキャビネット、ガラス板のキッチンパネル、白い調理設備、無垢フローリング、白いキッチンカウンター、クオーツストーンカウンター、メタリックのキッチンパネル、茶色い床) の写真
コンテンポラリースタイルのアイランドキッチン (白い調理設備、クオーツストーンカウンター、無垢フローリング) の写真
1