コンテンポラリースタイルのキッチン (パネルと同色の調理設備、シェーカースタイル扉のキャビネット、リノリウムの床、スレートの床) の写真
絞り込み:
資材コスト
並び替え:今日の人気順
写真 1〜20 枚目(全 22 枚)
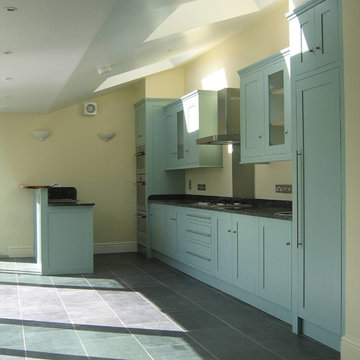
Contemporary shaker Kitchen featuring hand painted cabinets, granite work surfaces
ウィルトシャーにある高級な巨大なコンテンポラリースタイルのおしゃれなキッチン (ダブルシンク、シェーカースタイル扉のキャビネット、青いキャビネット、御影石カウンター、黒いキッチンパネル、石スラブのキッチンパネル、パネルと同色の調理設備、スレートの床) の写真
ウィルトシャーにある高級な巨大なコンテンポラリースタイルのおしゃれなキッチン (ダブルシンク、シェーカースタイル扉のキャビネット、青いキャビネット、御影石カウンター、黒いキッチンパネル、石スラブのキッチンパネル、パネルと同色の調理設備、スレートの床) の写真
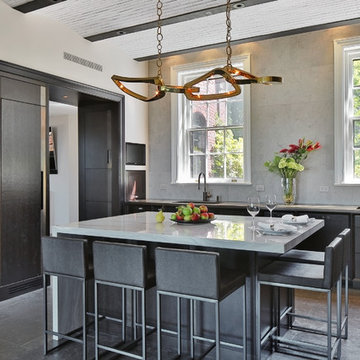
ボストンにある高級な広いコンテンポラリースタイルのおしゃれなキッチン (シェーカースタイル扉のキャビネット、グレーのキッチンパネル、大理石カウンター、セラミックタイルのキッチンパネル、アンダーカウンターシンク、パネルと同色の調理設備、スレートの床、濃色木目調キャビネット) の写真
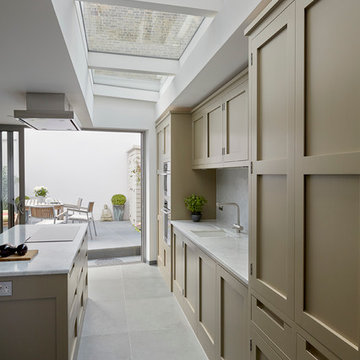
Handleless in-frame shaker kitchen painted in Farrow & Ball 'Mouses Back'. Slate tiles for the floor which continues from the kitchen into the contemporary courtyard garden
Photo by Rowland Roques-O'Neil
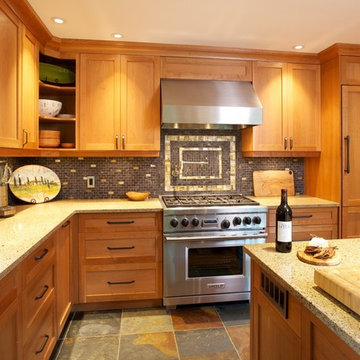
Our client planned to spend more time in this home and wanted to increase its livability. The project was complicated by the strata-specified deadline for exterior work, the logistics of working in an occupied strata complex, and the need to minimize the impact on surrounding neighbours.
By reducing the deck space, removing the hot tub, and moving out the dining room wall, we were able to add important livable space inside. Our homeowners were thrilled to have a larger kitchen. The additional 500 square feet of living space integrated seamlessly into the existing architecture.
This award-winning home features reclaimed fir flooring (from the Stanley Park storm), and wood-cased sliding doors in the dining room, that allow full access to the outdoor balcony with its exquisite views.
Green building products and processes were used extensively throughout the renovation, which resulted in a modern, highly-efficient, and beautiful home.
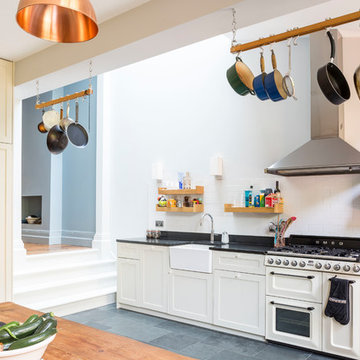
Adam Luszniak
The client’s brief was to adapt, extend and refurbish this 3 storey Victorian end-of-terrace house to suit their busy family’s need.
The Victorian rear addition was remodelled, and a slate-clad loft extension added, to accommodate two additional bedrooms, a second bathroom and a small utility room.
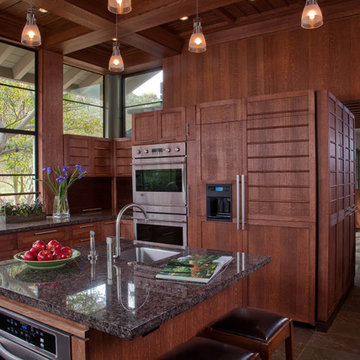
Kitchen with garden view. The kitchen is a wood box, paneled in quarter-sawn red oak, with an articulated red oak ceiling and cabinetry. A copper gray slate tile floor compliments the warm tones of the woodwork. The countertops are Bahia Brown granite.
Photography: Gail Owens
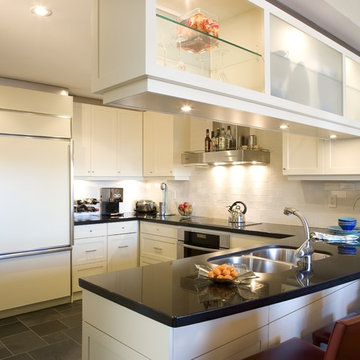
This kitchen was low and dark and separated from the view and the dining room. We opened it up and raised the ceiling. The custom cabinetry was designed to exacting standards and client needs. The peninsula functions on both sides to reduce wasted space. Photo: Roger Yip
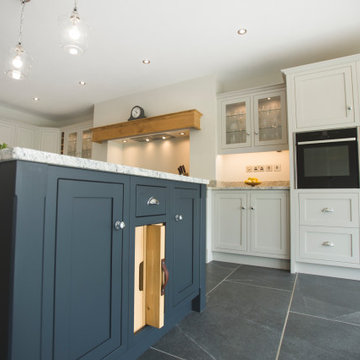
他の地域にある広いコンテンポラリースタイルのおしゃれなキッチン (アンダーカウンターシンク、シェーカースタイル扉のキャビネット、グレーのキャビネット、御影石カウンター、ベージュキッチンパネル、御影石のキッチンパネル、パネルと同色の調理設備、スレートの床、グレーの床、ベージュのキッチンカウンター) の写真
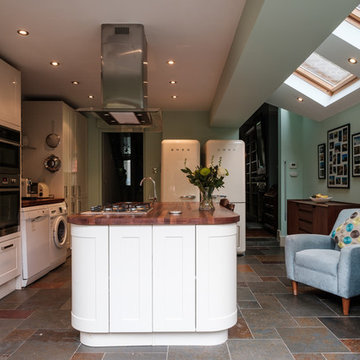
Side extension of kitchen
ロンドンにあるお手頃価格の中くらいなコンテンポラリースタイルのおしゃれなキッチン (エプロンフロントシンク、シェーカースタイル扉のキャビネット、白いキャビネット、木材カウンター、パネルと同色の調理設備、スレートの床、マルチカラーの床) の写真
ロンドンにあるお手頃価格の中くらいなコンテンポラリースタイルのおしゃれなキッチン (エプロンフロントシンク、シェーカースタイル扉のキャビネット、白いキャビネット、木材カウンター、パネルと同色の調理設備、スレートの床、マルチカラーの床) の写真
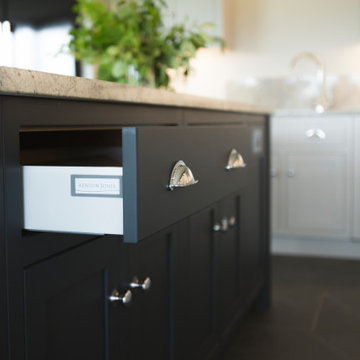
他の地域にある広いコンテンポラリースタイルのおしゃれなキッチン (アンダーカウンターシンク、シェーカースタイル扉のキャビネット、グレーのキャビネット、御影石カウンター、ベージュキッチンパネル、御影石のキッチンパネル、パネルと同色の調理設備、スレートの床、グレーの床、ベージュのキッチンカウンター) の写真
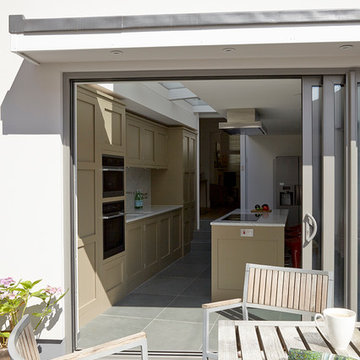
Handleless in-frame shaker kitchen painted in Farrow & Ball 'Mouses Back'.
Photo by Rowland Roques-O'Neil
ロンドンにある中くらいなコンテンポラリースタイルのおしゃれなキッチン (一体型シンク、シェーカースタイル扉のキャビネット、大理石カウンター、石スラブのキッチンパネル、パネルと同色の調理設備、スレートの床) の写真
ロンドンにある中くらいなコンテンポラリースタイルのおしゃれなキッチン (一体型シンク、シェーカースタイル扉のキャビネット、大理石カウンター、石スラブのキッチンパネル、パネルと同色の調理設備、スレートの床) の写真

Our client planned to spend more time in this home and wanted to increase its livability. The project was complicated by the strata-specified deadline for exterior work, the logistics of working in an occupied strata complex, and the need to minimize the impact on surrounding neighbours.
By reducing the deck space, removing the hot tub, and moving out the dining room wall, we were able to add important livable space inside. Our homeowners were thrilled to have a larger kitchen. The additional 500 square feet of living space integrated seamlessly into the existing architecture.
This award-winning home features reclaimed fir flooring (from the Stanley Park storm), and wood-cased sliding doors in the dining room, that allow full access to the outdoor balcony with its exquisite views.
Green building products and processes were used extensively throughout the renovation, which resulted in a modern, highly-efficient, and beautiful home.
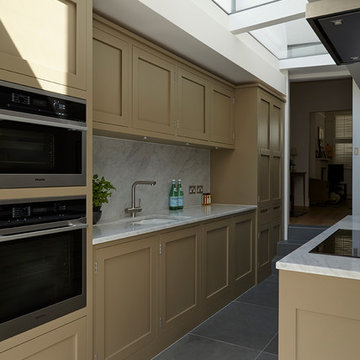
Handleless in-frame shaker kitchen painted in Farrow & Ball 'Mouses Back'. Carrara marble worktop and splashback.
Photo by Rowland Roques-O'Neil
ロンドンにある中くらいなコンテンポラリースタイルのおしゃれなキッチン (一体型シンク、シェーカースタイル扉のキャビネット、大理石カウンター、石スラブのキッチンパネル、パネルと同色の調理設備、スレートの床) の写真
ロンドンにある中くらいなコンテンポラリースタイルのおしゃれなキッチン (一体型シンク、シェーカースタイル扉のキャビネット、大理石カウンター、石スラブのキッチンパネル、パネルと同色の調理設備、スレートの床) の写真
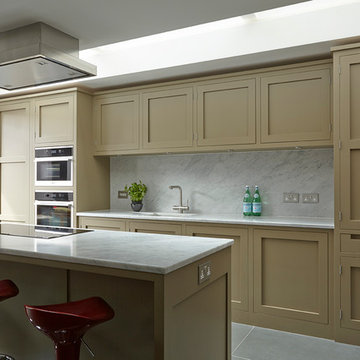
Handleless in-frame shaker kitchen painted in Farrow & Ball 'Mouses Back'. Carrara marble worktop and splashback.
Photo by Rowland Roques-O'Neil
ロンドンにある中くらいなコンテンポラリースタイルのおしゃれなキッチン (一体型シンク、シェーカースタイル扉のキャビネット、大理石カウンター、石スラブのキッチンパネル、パネルと同色の調理設備、スレートの床) の写真
ロンドンにある中くらいなコンテンポラリースタイルのおしゃれなキッチン (一体型シンク、シェーカースタイル扉のキャビネット、大理石カウンター、石スラブのキッチンパネル、パネルと同色の調理設備、スレートの床) の写真
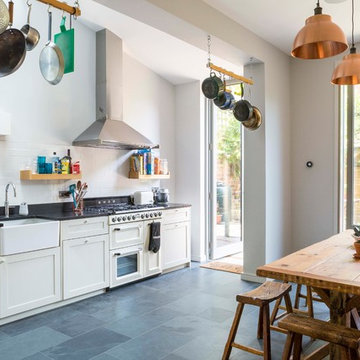
Adam Luszniak
ロンドンにある中くらいなコンテンポラリースタイルのおしゃれなキッチン (シェーカースタイル扉のキャビネット、グレーのキャビネット、御影石カウンター、サブウェイタイルのキッチンパネル、パネルと同色の調理設備、スレートの床、アイランドなし、黒い床) の写真
ロンドンにある中くらいなコンテンポラリースタイルのおしゃれなキッチン (シェーカースタイル扉のキャビネット、グレーのキャビネット、御影石カウンター、サブウェイタイルのキッチンパネル、パネルと同色の調理設備、スレートの床、アイランドなし、黒い床) の写真
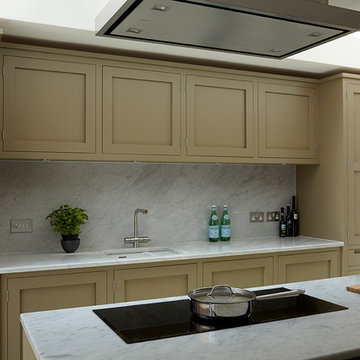
Handleless in-frame shaker kitchen painted in Farrow & Ball 'Mouses Back'. Carrara marble worktop and splashback. Appliances by Miele.
Photo by Rowland Roques-O'Neil
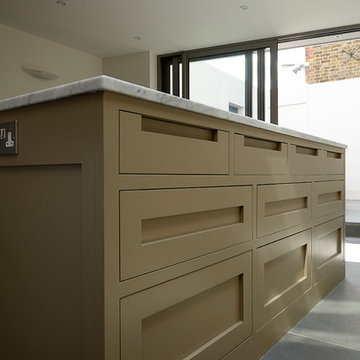
Handleless in-frame shaker kitchen painted in Farrow & Ball 'Mouses Back'. Slate tiles for the floor which continues from the kitchen into the contemporary courtyard garden.
Photo by Rowland Roques-O'Neil
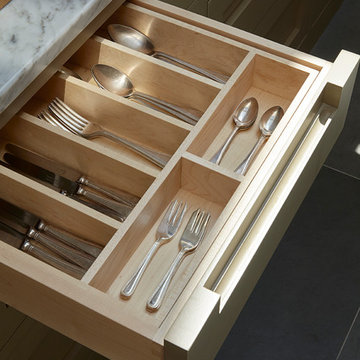
Bespoke cutlery tray made from Maple to match the Birch interiors.
Photo by Rowland Roques-O'Neil
ロンドンにある中くらいなコンテンポラリースタイルのおしゃれなキッチン (一体型シンク、シェーカースタイル扉のキャビネット、大理石カウンター、石スラブのキッチンパネル、パネルと同色の調理設備、スレートの床) の写真
ロンドンにある中くらいなコンテンポラリースタイルのおしゃれなキッチン (一体型シンク、シェーカースタイル扉のキャビネット、大理石カウンター、石スラブのキッチンパネル、パネルと同色の調理設備、スレートの床) の写真
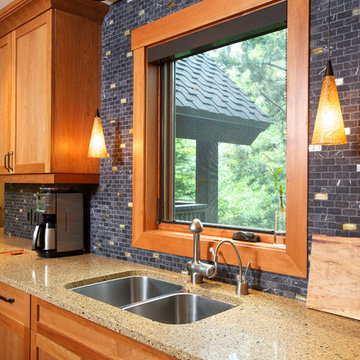
Our client planned to spend more time in this home and wanted to increase its livability. The project was complicated by the strata-specified deadline for exterior work, the logistics of working in an occupied strata complex, and the need to minimize the impact on surrounding neighbours.
By reducing the deck space, removing the hot tub, and moving out the dining room wall, we were able to add important livable space inside. Our homeowners were thrilled to have a larger kitchen. The additional 500 square feet of living space integrated seamlessly into the existing architecture.
This award-winning home features reclaimed fir flooring (from the Stanley Park storm), and wood-cased sliding doors in the dining room, that allow full access to the outdoor balcony with its exquisite views.
Green building products and processes were used extensively throughout the renovation, which resulted in a modern, highly-efficient, and beautiful home.
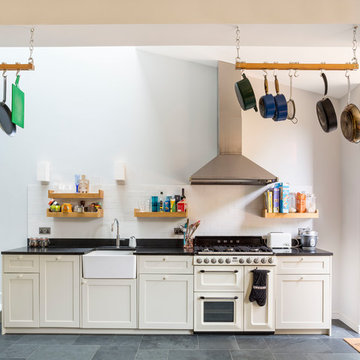
Adam Luszniak
The client’s brief was to adapt, extend and refurbish this 3 storey Victorian end-of-terrace house to suit their busy family’s need.
The Victorian rear addition was remodelled, and a slate-clad loft extension added, to accommodate two additional bedrooms, a second bathroom and a small utility room.
コンテンポラリースタイルのキッチン (パネルと同色の調理設備、シェーカースタイル扉のキャビネット、リノリウムの床、スレートの床) の写真
1