コンテンポラリースタイルのキッチン (パネルと同色の調理設備、茶色いキャビネット、黄色いキャビネット) の写真
絞り込み:
資材コスト
並び替え:今日の人気順
写真 1〜20 枚目(全 556 枚)
1/5

ヴェネツィアにある中くらいなコンテンポラリースタイルのおしゃれなキッチン (ダブルシンク、フラットパネル扉のキャビネット、黄色いキャビネット、タイルカウンター、緑のキッチンパネル、磁器タイルのキッチンパネル、パネルと同色の調理設備、大理石の床、マルチカラーの床、緑のキッチンカウンター、折り上げ天井) の写真

A combination of quarter sawn white oak material with kerf cuts creates harmony between the cabinets and the warm, modern architecture of the home. We mirrored the waterfall of the island to the base cabinets on the range wall. This project was unique because the client wanted the same kitchen layout as their previous home but updated with modern lines to fit the architecture. Floating shelves were swapped out for an open tile wall, and we added a double access countertwall cabinet to the right of the range for additional storage. This cabinet has hidden front access storage using an intentionally placed kerf cut and modern handleless design. The kerf cut material at the knee space of the island is extended to the sides, emphasizing a sense of depth. The palette is neutral with warm woods, dark stain, light surfaces, and the pearlescent tone of the backsplash; giving the client’s art collection a beautiful neutral backdrop to be celebrated.
For the laundry we chose a micro shaker style cabinet door for a clean, transitional design. A folding surface over the washer and dryer as well as an intentional space for a dog bed create a space as functional as it is lovely. The color of the wall picks up on the tones of the beautiful marble tile floor and an art wall finishes out the space.
In the master bath warm taupe tones of the wall tile play off the warm tones of the textured laminate cabinets. A tiled base supports the vanity creating a floating feel while also providing accessibility as well as ease of cleaning.
An entry coat closet designed to feel like a furniture piece in the entry flows harmoniously with the warm taupe finishes of the brick on the exterior of the home. We also brought the kerf cut of the kitchen in and used a modern handleless design.
The mudroom provides storage for coats with clothing rods as well as open cubbies for a quick and easy space to drop shoes. Warm taupe was brought in from the entry and paired with the micro shaker of the laundry.
In the guest bath we combined the kerf cut of the kitchen and entry in a stained maple to play off the tones of the shower tile and dynamic Patagonia granite countertops.
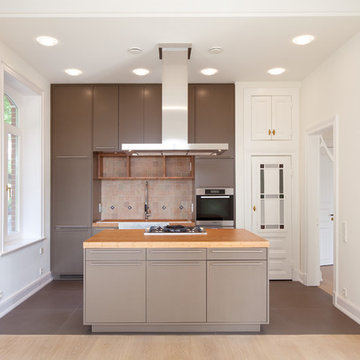
Fotografie:
Daniel Sumesgutner
ハンブルクにあるコンテンポラリースタイルのおしゃれなキッチン (フラットパネル扉のキャビネット、茶色いキャビネット、木材カウンター、パネルと同色の調理設備、淡色無垢フローリング) の写真
ハンブルクにあるコンテンポラリースタイルのおしゃれなキッチン (フラットパネル扉のキャビネット、茶色いキャビネット、木材カウンター、パネルと同色の調理設備、淡色無垢フローリング) の写真
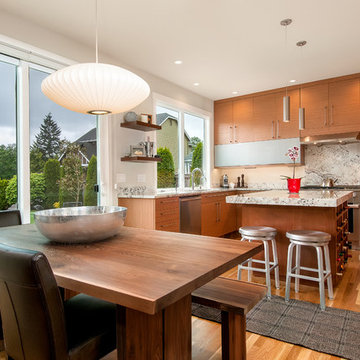
Featured on Houzz: 'Kitchen of the Week'
Photographer: Dan Farmer
ボイシにある中くらいなコンテンポラリースタイルのおしゃれなキッチン (フラットパネル扉のキャビネット、茶色いキャビネット、御影石カウンター、白いキッチンパネル、石スラブのキッチンパネル、無垢フローリング、アンダーカウンターシンク、パネルと同色の調理設備、茶色い床、グレーのキッチンカウンター) の写真
ボイシにある中くらいなコンテンポラリースタイルのおしゃれなキッチン (フラットパネル扉のキャビネット、茶色いキャビネット、御影石カウンター、白いキッチンパネル、石スラブのキッチンパネル、無垢フローリング、アンダーカウンターシンク、パネルと同色の調理設備、茶色い床、グレーのキッチンカウンター) の写真

Amy Bartlam
ロサンゼルスにあるラグジュアリーな広いコンテンポラリースタイルのおしゃれなキッチン (アンダーカウンターシンク、フラットパネル扉のキャビネット、茶色いキャビネット、大理石カウンター、白いキッチンパネル、大理石のキッチンパネル、パネルと同色の調理設備、セラミックタイルの床、グレーの床) の写真
ロサンゼルスにあるラグジュアリーな広いコンテンポラリースタイルのおしゃれなキッチン (アンダーカウンターシンク、フラットパネル扉のキャビネット、茶色いキャビネット、大理石カウンター、白いキッチンパネル、大理石のキッチンパネル、パネルと同色の調理設備、セラミックタイルの床、グレーの床) の写真

The kitchen in this remodeled 1960s house is colour-blocked against a blue panelled wall which hides a pantry. White quartz worktop bounces dayight around the kitchen. Geometric splash back adds interest. The encaustic tiles are handmade in Spain. The U-shape of this kitchen creates a "peninsula" which is used daily for preparing food but also doubles as a breakfast bar.
Photo: Frederik Rissom
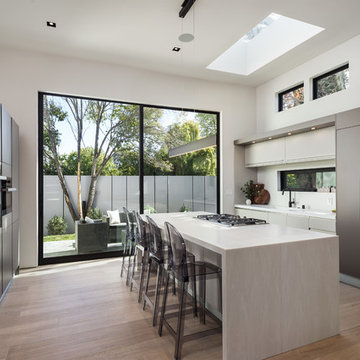
サンディエゴにあるお手頃価格の巨大なコンテンポラリースタイルのおしゃれなキッチン (一体型シンク、フラットパネル扉のキャビネット、茶色いキャビネット、人工大理石カウンター、白いキッチンパネル、磁器タイルのキッチンパネル、パネルと同色の調理設備、淡色無垢フローリング、ベージュの床) の写真
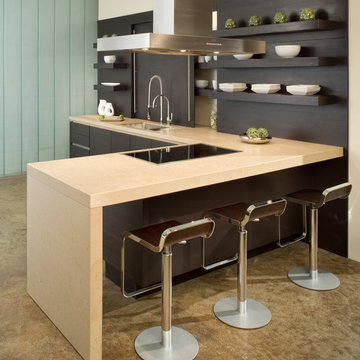
The front display at our Kansas City showroom features dark pine veneer on a slab door with the signature SieMatic channel system, meaning no visible hardware! The 4cm and 8cm countertops are created from a rough Limestone.
Photograph by Bob Greenspan
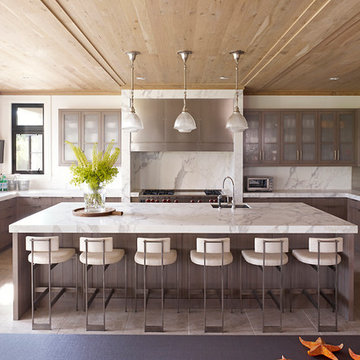
Peter Murdock
ニューヨークにあるコンテンポラリースタイルのおしゃれなコの字型キッチン (ガラス扉のキャビネット、シングルシンク、茶色いキャビネット、白いキッチンパネル、石スラブのキッチンパネル、パネルと同色の調理設備) の写真
ニューヨークにあるコンテンポラリースタイルのおしゃれなコの字型キッチン (ガラス扉のキャビネット、シングルシンク、茶色いキャビネット、白いキッチンパネル、石スラブのキッチンパネル、パネルと同色の調理設備) の写真
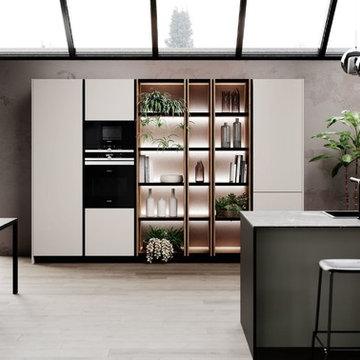
Open shelves and boxes in American Walnut all lit up with LED accents
サンフランシスコにあるラグジュアリーな中くらいなコンテンポラリースタイルのおしゃれなキッチン (ドロップインシンク、フラットパネル扉のキャビネット、茶色いキャビネット、クオーツストーンカウンター、パネルと同色の調理設備、淡色無垢フローリング、茶色い床、マルチカラーのキッチンカウンター) の写真
サンフランシスコにあるラグジュアリーな中くらいなコンテンポラリースタイルのおしゃれなキッチン (ドロップインシンク、フラットパネル扉のキャビネット、茶色いキャビネット、クオーツストーンカウンター、パネルと同色の調理設備、淡色無垢フローリング、茶色い床、マルチカラーのキッチンカウンター) の写真
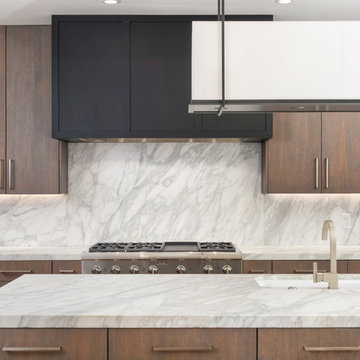
サンフランシスコにある広いコンテンポラリースタイルのおしゃれなキッチン (アンダーカウンターシンク、フラットパネル扉のキャビネット、茶色いキャビネット、大理石カウンター、白いキッチンパネル、石スラブのキッチンパネル、パネルと同色の調理設備、淡色無垢フローリング、茶色い床、白いキッチンカウンター) の写真
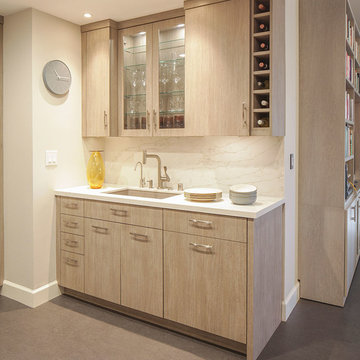
Francis Combes
サンフランシスコにある高級な小さなコンテンポラリースタイルのおしゃれなキッチン (アンダーカウンターシンク、フラットパネル扉のキャビネット、茶色いキャビネット、クオーツストーンカウンター、白いキッチンパネル、石スラブのキッチンパネル、パネルと同色の調理設備、リノリウムの床、アイランドなし、グレーの床、白いキッチンカウンター) の写真
サンフランシスコにある高級な小さなコンテンポラリースタイルのおしゃれなキッチン (アンダーカウンターシンク、フラットパネル扉のキャビネット、茶色いキャビネット、クオーツストーンカウンター、白いキッチンパネル、石スラブのキッチンパネル、パネルと同色の調理設備、リノリウムの床、アイランドなし、グレーの床、白いキッチンカウンター) の写真
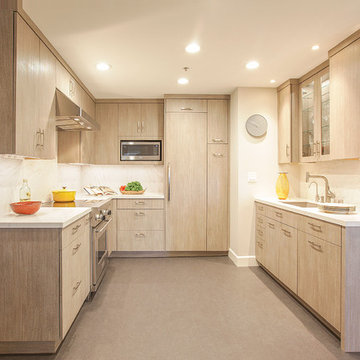
Francis Combes
サンフランシスコにある高級な小さなコンテンポラリースタイルのおしゃれなキッチン (アンダーカウンターシンク、フラットパネル扉のキャビネット、茶色いキャビネット、クオーツストーンカウンター、白いキッチンパネル、石スラブのキッチンパネル、パネルと同色の調理設備、リノリウムの床、アイランドなし、グレーの床、白いキッチンカウンター) の写真
サンフランシスコにある高級な小さなコンテンポラリースタイルのおしゃれなキッチン (アンダーカウンターシンク、フラットパネル扉のキャビネット、茶色いキャビネット、クオーツストーンカウンター、白いキッチンパネル、石スラブのキッチンパネル、パネルと同色の調理設備、リノリウムの床、アイランドなし、グレーの床、白いキッチンカウンター) の写真
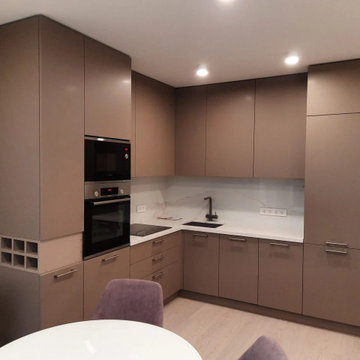
Косметический ремонт в однокомнатной квартире 46 м2
モスクワにあるお手頃価格の中くらいなコンテンポラリースタイルのおしゃれなキッチン (シングルシンク、フラットパネル扉のキャビネット、茶色いキャビネット、人工大理石カウンター、白いキッチンパネル、セラミックタイルのキッチンパネル、パネルと同色の調理設備、ラミネートの床、アイランドなし、ベージュの床、白いキッチンカウンター) の写真
モスクワにあるお手頃価格の中くらいなコンテンポラリースタイルのおしゃれなキッチン (シングルシンク、フラットパネル扉のキャビネット、茶色いキャビネット、人工大理石カウンター、白いキッチンパネル、セラミックタイルのキッチンパネル、パネルと同色の調理設備、ラミネートの床、アイランドなし、ベージュの床、白いキッチンカウンター) の写真
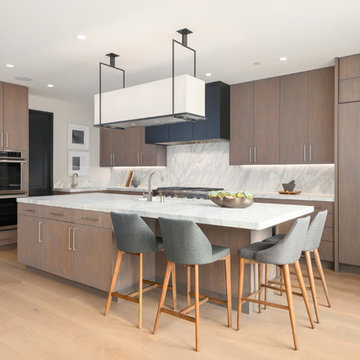
サンフランシスコにある広いコンテンポラリースタイルのおしゃれなキッチン (アンダーカウンターシンク、フラットパネル扉のキャビネット、茶色いキャビネット、大理石カウンター、白いキッチンパネル、石スラブのキッチンパネル、パネルと同色の調理設備、淡色無垢フローリング、茶色い床、白いキッチンカウンター) の写真
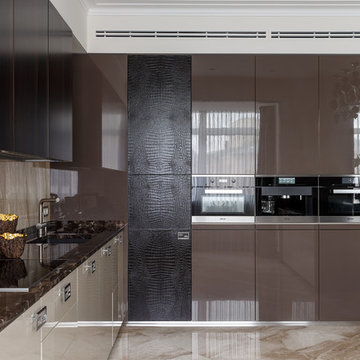
Авторы проекта: Ведран Бркич, Лидия Бркич, Анна Гармаш.
Фотограф: Сергей Красюк
モスクワにあるラグジュアリーな広いコンテンポラリースタイルのおしゃれなキッチン (大理石カウンター、ベージュキッチンパネル、大理石のキッチンパネル、パネルと同色の調理設備、セラミックタイルの床、ベージュの床、茶色いキャビネット、アンダーカウンターシンク) の写真
モスクワにあるラグジュアリーな広いコンテンポラリースタイルのおしゃれなキッチン (大理石カウンター、ベージュキッチンパネル、大理石のキッチンパネル、パネルと同色の調理設備、セラミックタイルの床、ベージュの床、茶色いキャビネット、アンダーカウンターシンク) の写真
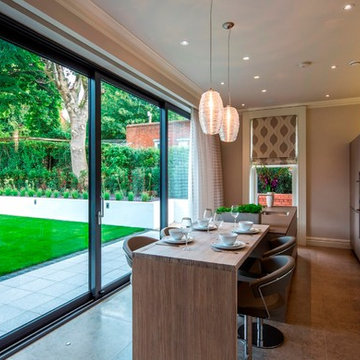
ロンドンにある中くらいなコンテンポラリースタイルのおしゃれなキッチン (アンダーカウンターシンク、茶色いキャビネット、パネルと同色の調理設備) の写真
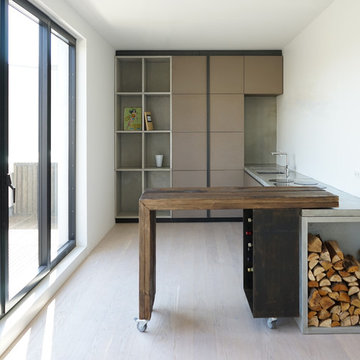
ベルリンにある小さなコンテンポラリースタイルのおしゃれなキッチン (アンダーカウンターシンク、フラットパネル扉のキャビネット、茶色いキャビネット、コンクリートカウンター、白いキッチンパネル、パネルと同色の調理設備、淡色無垢フローリング、ベージュの床) の写真

This kitchen has a home for everything. This utensil cutlery tray and extra wide pan drawer keeps everything organised too!
バッキンガムシャーにある高級な中くらいなコンテンポラリースタイルのおしゃれなキッチン (フラットパネル扉のキャビネット、黄色いキャビネット、珪岩カウンター、白いキッチンパネル、パネルと同色の調理設備、クッションフロア、グレーの床、白いキッチンカウンター) の写真
バッキンガムシャーにある高級な中くらいなコンテンポラリースタイルのおしゃれなキッチン (フラットパネル扉のキャビネット、黄色いキャビネット、珪岩カウンター、白いキッチンパネル、パネルと同色の調理設備、クッションフロア、グレーの床、白いキッチンカウンター) の写真
コンテンポラリースタイルのキッチン (パネルと同色の調理設備、茶色いキャビネット、黄色いキャビネット) の写真
1
