コンテンポラリースタイルのキッチン (パネルと同色の調理設備、セメントタイルのキッチンパネル、エプロンフロントシンク) の写真
絞り込み:
資材コスト
並び替え:今日の人気順
写真 1〜20 枚目(全 39 枚)
1/5

オレンジカウンティにあるお手頃価格の中くらいなコンテンポラリースタイルのおしゃれなキッチン (エプロンフロントシンク、シェーカースタイル扉のキャビネット、白いキャビネット、クオーツストーンカウンター、マルチカラーのキッチンパネル、セメントタイルのキッチンパネル、パネルと同色の調理設備、無垢フローリング、茶色い床、白いキッチンカウンター) の写真

John Ellis
ロサンゼルスにあるコンテンポラリースタイルのおしゃれなキッチン (エプロンフロントシンク、シェーカースタイル扉のキャビネット、クオーツストーンカウンター、白いキッチンパネル、パネルと同色の調理設備、コンクリートの床、白いキッチンカウンター、ターコイズのキャビネット、セメントタイルのキッチンパネル、茶色い床) の写真
ロサンゼルスにあるコンテンポラリースタイルのおしゃれなキッチン (エプロンフロントシンク、シェーカースタイル扉のキャビネット、クオーツストーンカウンター、白いキッチンパネル、パネルと同色の調理設備、コンクリートの床、白いキッチンカウンター、ターコイズのキャビネット、セメントタイルのキッチンパネル、茶色い床) の写真
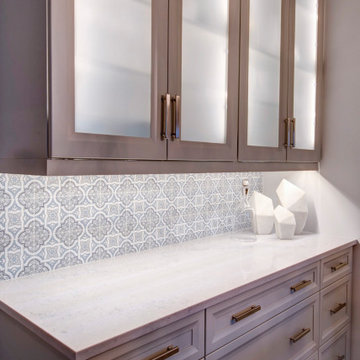
ニューヨークにある広いコンテンポラリースタイルのおしゃれなキッチン (エプロンフロントシンク、落し込みパネル扉のキャビネット、白いキャビネット、珪岩カウンター、マルチカラーのキッチンパネル、セメントタイルのキッチンパネル、パネルと同色の調理設備、淡色無垢フローリング、ベージュの床、白いキッチンカウンター) の写真
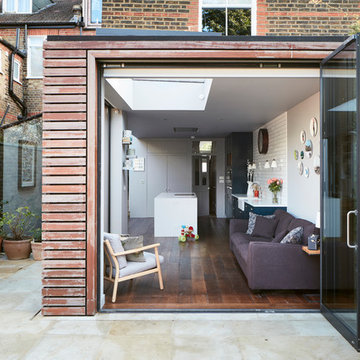
Lincoln Road is our renovation and extension of a Victorian house in East Finchley, North London. It was driven by the will and enthusiasm of the owners, Ed and Elena, who's desire for a stylish and contemporary family home kept the project focused on achieving their goals.

Leonid Furmansky
オースティンにある高級な広いコンテンポラリースタイルのおしゃれなキッチン (エプロンフロントシンク、シェーカースタイル扉のキャビネット、青いキャビネット、大理石カウンター、青いキッチンパネル、セメントタイルのキッチンパネル、パネルと同色の調理設備、無垢フローリング、白いキッチンカウンター) の写真
オースティンにある高級な広いコンテンポラリースタイルのおしゃれなキッチン (エプロンフロントシンク、シェーカースタイル扉のキャビネット、青いキャビネット、大理石カウンター、青いキッチンパネル、セメントタイルのキッチンパネル、パネルと同色の調理設備、無垢フローリング、白いキッチンカウンター) の写真
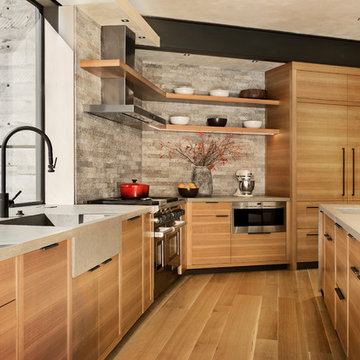
ボイシにある広いコンテンポラリースタイルのおしゃれなキッチン (フラットパネル扉のキャビネット、コンクリートカウンター、グレーのキッチンパネル、パネルと同色の調理設備、エプロンフロントシンク、淡色木目調キャビネット、セメントタイルのキッチンパネル、淡色無垢フローリング、ベージュの床) の写真
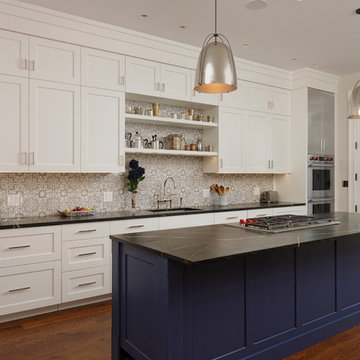
Design & Photo Credit by Jennifer Gilmer Kitchen & Bath:
http://www.gilmerkitchens.com/
Tile by Architectural Ceramics, Inc:
http://www.architecturalceramics.com/
Tile is 4.625x4.625 Duquesa Mezzanote Fatima Field Tile from ACI
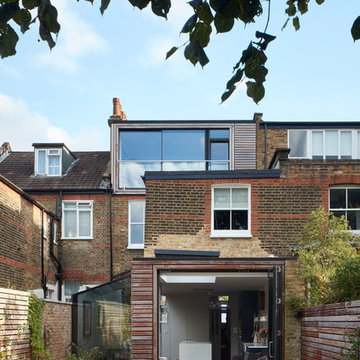
Lincoln Road is our renovation and extension of a Victorian house in East Finchley, North London. It was driven by the will and enthusiasm of the owners, Ed and Elena, who's desire for a stylish and contemporary family home kept the project focused on achieving their goals.
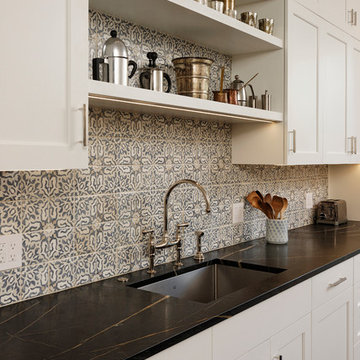
Design & Photo Credit by Jennifer Gilmer Kitchen & Bath:
http://www.gilmerkitchens.com/
Tile by Architectural Ceramics, Inc:
http://www.architecturalceramics.com/
Tile is 4.625x4.625 Duquesa Mezzanote Fatima Field Tile from ACI
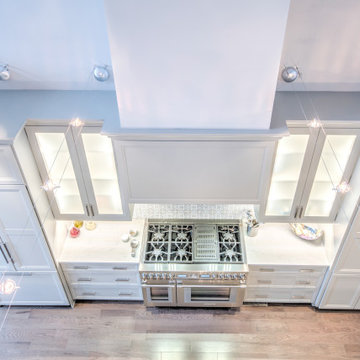
ニューヨークにある広いコンテンポラリースタイルのおしゃれなキッチン (エプロンフロントシンク、落し込みパネル扉のキャビネット、白いキャビネット、珪岩カウンター、マルチカラーのキッチンパネル、セメントタイルのキッチンパネル、パネルと同色の調理設備、淡色無垢フローリング、ベージュの床、白いキッチンカウンター) の写真
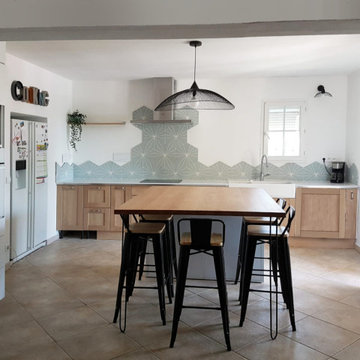
La cuisine existante n’est plus tout à fait au gout des clients. Ils souhaitent gagner en rangement, et en clarté dans cette pièce. D’autre part, le projet consiste à ouvrir la cuisine sur la salle à manger. C’est à dire l’intégrer au reste de la maison et d’offrir un espace de vie vaste et convivial.
Une fois la cloison (mur non porteur) ouverte l’enjeu est de créer une cuisine moderne dans la continuité du salon existant aux matériaux plus traditionnels : mur en parement pierre, sol en carreaux type travertin, poutres bois apparentes… D’un point de vue spatial l’îlot fait la transition. En effet, il offre coté cuisine un plan de travail supplémentaire, du rangement et une table coté salle à manger. Ainsi la famille peut s’attabler à l’îlot pour les repas quotidiens. Les rangements s’intègrent au maximum sur les murs. On privilégie les meubles bas pour ne pas surcharger l’espace. Sur les côtés on installe des rangements toute hauteur. Une alcôve accueille le réfrigérateur américain sans empiéter sur l’espace de la cuisine.
Les meubles bois apportent de la chaleur comme le souhaitaient les clients. La teinte claire conseillée apporte la modernité tout comme le plan de travail blanc. Les meubles hauts disposés sur le coté restent en blanc et discrets pour ne pas surcharger l’espace. La crédence en carreaux de ciment apporte LA touche. Le format en losange et le coloris bleu clair dynamisent et donnent une singularité à la pièce.
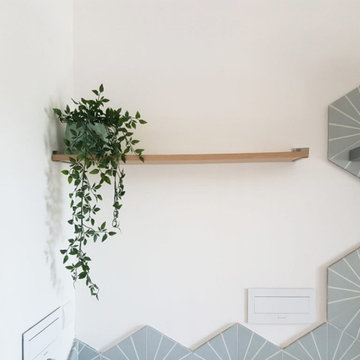
La cuisine existante n’est plus tout à fait au gout des clients. Ils souhaitent gagner en rangement, et en clarté dans cette pièce. D’autre part, le projet consiste à ouvrir la cuisine sur la salle à manger. C’est à dire l’intégrer au reste de la maison et d’offrir un espace de vie vaste et convivial.
Une fois la cloison (mur non porteur) ouverte l’enjeu est de créer une cuisine moderne dans la continuité du salon existant aux matériaux plus traditionnels : mur en parement pierre, sol en carreaux type travertin, poutres bois apparentes… D’un point de vue spatial l’îlot fait la transition. En effet, il offre coté cuisine un plan de travail supplémentaire, du rangement et une table coté salle à manger. Ainsi la famille peut s’attabler à l’îlot pour les repas quotidiens. Les rangements s’intègrent au maximum sur les murs. On privilégie les meubles bas pour ne pas surcharger l’espace. Sur les côtés on installe des rangements toute hauteur. Une alcôve accueille le réfrigérateur américain sans empiéter sur l’espace de la cuisine.
Les meubles bois apportent de la chaleur comme le souhaitaient les clients. La teinte claire conseillée apporte la modernité tout comme le plan de travail blanc. Les meubles hauts disposés sur le coté restent en blanc et discrets pour ne pas surcharger l’espace. La crédence en carreaux de ciment apporte LA touche. Le format en losange et le coloris bleu clair dynamisent et donnent une singularité à la pièce.
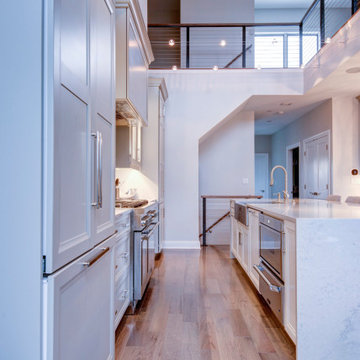
ニューヨークにある広いコンテンポラリースタイルのおしゃれなキッチン (エプロンフロントシンク、落し込みパネル扉のキャビネット、白いキャビネット、珪岩カウンター、マルチカラーのキッチンパネル、セメントタイルのキッチンパネル、パネルと同色の調理設備、淡色無垢フローリング、ベージュの床、白いキッチンカウンター) の写真
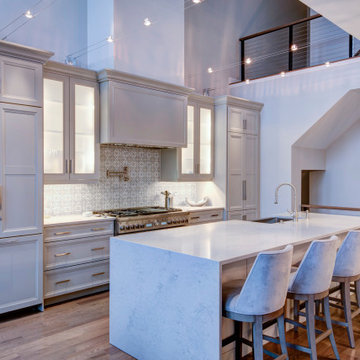
ニューヨークにある広いコンテンポラリースタイルのおしゃれなキッチン (エプロンフロントシンク、落し込みパネル扉のキャビネット、白いキャビネット、珪岩カウンター、マルチカラーのキッチンパネル、セメントタイルのキッチンパネル、パネルと同色の調理設備、淡色無垢フローリング、ベージュの床、白いキッチンカウンター) の写真
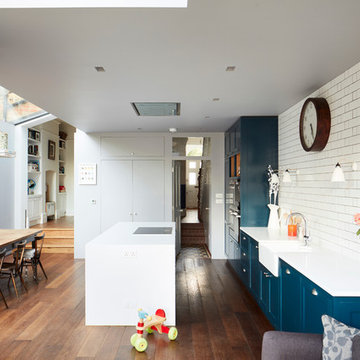
Lincoln Road is our renovation and extension of a Victorian house in East Finchley, North London. It was driven by the will and enthusiasm of the owners, Ed and Elena, who's desire for a stylish and contemporary family home kept the project focused on achieving their goals.
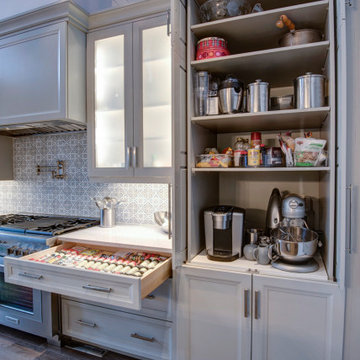
ニューヨークにある広いコンテンポラリースタイルのおしゃれなキッチン (エプロンフロントシンク、落し込みパネル扉のキャビネット、白いキャビネット、珪岩カウンター、マルチカラーのキッチンパネル、セメントタイルのキッチンパネル、パネルと同色の調理設備、淡色無垢フローリング、ベージュの床、白いキッチンカウンター) の写真
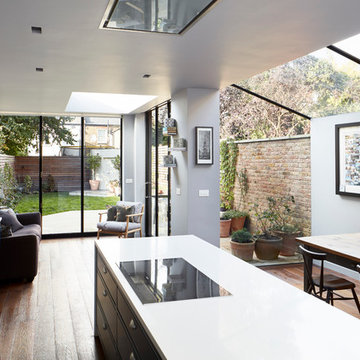
Lincoln Road is our renovation and extension of a Victorian house in East Finchley, North London. It was driven by the will and enthusiasm of the owners, Ed and Elena, who's desire for a stylish and contemporary family home kept the project focused on achieving their goals.
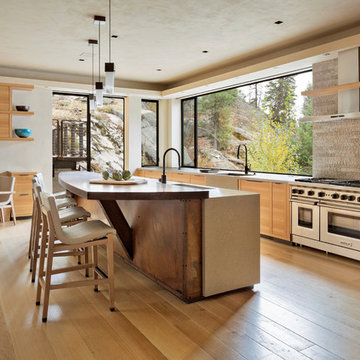
ボイシにある広いコンテンポラリースタイルのおしゃれなキッチン (エプロンフロントシンク、フラットパネル扉のキャビネット、淡色木目調キャビネット、コンクリートカウンター、グレーのキッチンパネル、セメントタイルのキッチンパネル、パネルと同色の調理設備、淡色無垢フローリング、ベージュの床) の写真
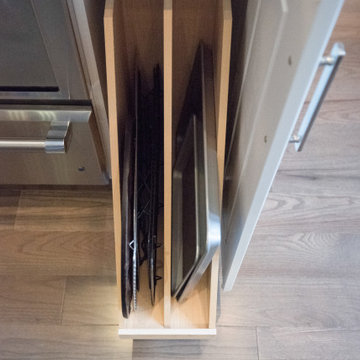
ニューヨークにある広いコンテンポラリースタイルのおしゃれなキッチン (エプロンフロントシンク、落し込みパネル扉のキャビネット、白いキャビネット、珪岩カウンター、マルチカラーのキッチンパネル、セメントタイルのキッチンパネル、パネルと同色の調理設備、淡色無垢フローリング、ベージュの床、白いキッチンカウンター) の写真
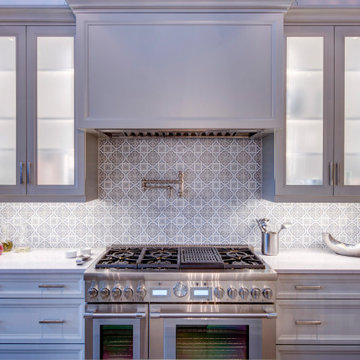
ニューヨークにある広いコンテンポラリースタイルのおしゃれなキッチン (エプロンフロントシンク、落し込みパネル扉のキャビネット、白いキャビネット、珪岩カウンター、マルチカラーのキッチンパネル、セメントタイルのキッチンパネル、パネルと同色の調理設備、淡色無垢フローリング、ベージュの床、白いキッチンカウンター) の写真
コンテンポラリースタイルのキッチン (パネルと同色の調理設備、セメントタイルのキッチンパネル、エプロンフロントシンク) の写真
1