コンテンポラリースタイルのキッチン (カラー調理設備、レンガのキッチンパネル、セメントタイルのキッチンパネル、サブウェイタイルのキッチンパネル、濃色木目調キャビネット) の写真
絞り込み:
資材コスト
並び替え:今日の人気順
写真 1〜10 枚目(全 10 枚)
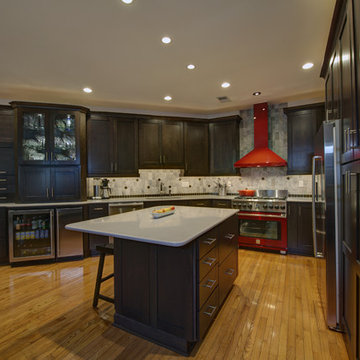
The large island provides additional cabinetry and also another place to perch when gathering.
ワシントンD.C.にある高級な広いコンテンポラリースタイルのおしゃれなキッチン (カラー調理設備、アンダーカウンターシンク、シェーカースタイル扉のキャビネット、濃色木目調キャビネット、クオーツストーンカウンター、グレーのキッチンパネル、サブウェイタイルのキッチンパネル、無垢フローリング) の写真
ワシントンD.C.にある高級な広いコンテンポラリースタイルのおしゃれなキッチン (カラー調理設備、アンダーカウンターシンク、シェーカースタイル扉のキャビネット、濃色木目調キャビネット、クオーツストーンカウンター、グレーのキッチンパネル、サブウェイタイルのキッチンパネル、無垢フローリング) の写真
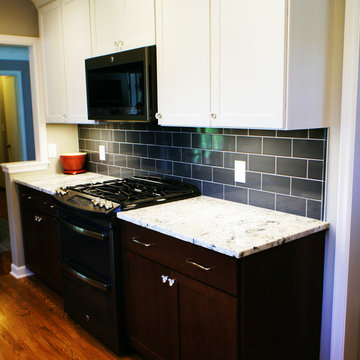
Instead of a decorative hood, the clients prefered more useable cabinet space, and the more traditional functionality of the microwave / hood combo. Appliances are centered in the work spaces for functionality and designer appeal.
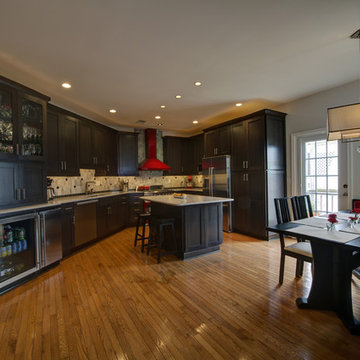
The kitchen includes all the necessities for entertaining: a large refrigerator and pantry on one side, and "beverage area" on the other, complete with glass display cabinetry, retractable-door shelving for liquor, and a mini ice maker and fridge.
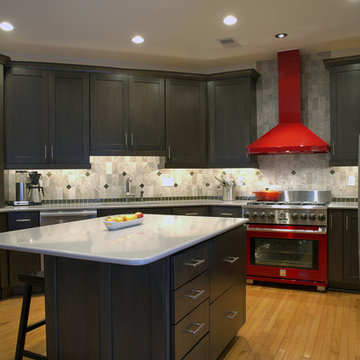
Simple clean lines define this contemporary kitchen. Cabinet doors have a simple style, high contrast is created between the dark cabinets and Silestone countertop, and all recessed lighting ensures sight lines are clear.
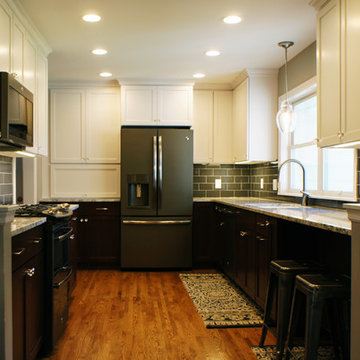
Contemporary Kitchen remodel creating better functionality, style, and opening to dining room.
ミネアポリスにあるラグジュアリーな中くらいなコンテンポラリースタイルのおしゃれなキッチン (ドロップインシンク、シェーカースタイル扉のキャビネット、濃色木目調キャビネット、御影石カウンター、グレーのキッチンパネル、サブウェイタイルのキッチンパネル、カラー調理設備、無垢フローリング、アイランドなし、茶色い床、グレーとクリーム色) の写真
ミネアポリスにあるラグジュアリーな中くらいなコンテンポラリースタイルのおしゃれなキッチン (ドロップインシンク、シェーカースタイル扉のキャビネット、濃色木目調キャビネット、御影石カウンター、グレーのキッチンパネル、サブウェイタイルのキッチンパネル、カラー調理設備、無垢フローリング、アイランドなし、茶色い床、グレーとクリーム色) の写真
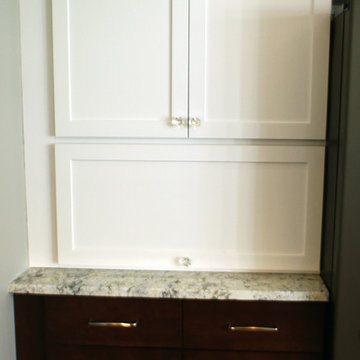
Since the Client desired the 2-tone upper / lower cabinet combination, the Pantry cabinets were custom designed to match and include the granite countertop transition as well.
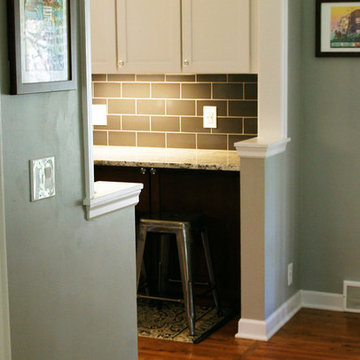
View of the kitchen opening from the dining room side.
ミネアポリスにあるラグジュアリーな中くらいなコンテンポラリースタイルのおしゃれなキッチン (ドロップインシンク、シェーカースタイル扉のキャビネット、濃色木目調キャビネット、御影石カウンター、グレーのキッチンパネル、サブウェイタイルのキッチンパネル、カラー調理設備、無垢フローリング、アイランドなし、茶色い床) の写真
ミネアポリスにあるラグジュアリーな中くらいなコンテンポラリースタイルのおしゃれなキッチン (ドロップインシンク、シェーカースタイル扉のキャビネット、濃色木目調キャビネット、御影石カウンター、グレーのキッチンパネル、サブウェイタイルのキッチンパネル、カラー調理設備、無垢フローリング、アイランドなし、茶色い床) の写真
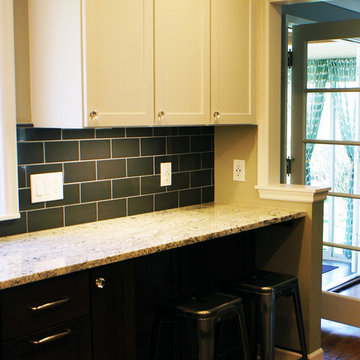
shallower cabinets were used in a portion of the space to create a small eat-in area. The Client did not want to block off the opening with a peninsula and prefered to keep it open, but still desired a place for breakfast other than at the dining room table.
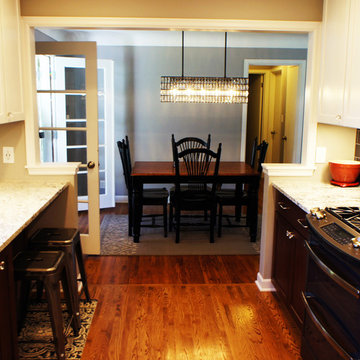
Opening to the Dining Room was expanded to maximize the view between the spaces. The shape of the opening follows the profile of the cabinetry.
ミネアポリスにあるラグジュアリーな中くらいなコンテンポラリースタイルのおしゃれなキッチン (ドロップインシンク、シェーカースタイル扉のキャビネット、濃色木目調キャビネット、御影石カウンター、グレーのキッチンパネル、サブウェイタイルのキッチンパネル、カラー調理設備、無垢フローリング、アイランドなし、茶色い床) の写真
ミネアポリスにあるラグジュアリーな中くらいなコンテンポラリースタイルのおしゃれなキッチン (ドロップインシンク、シェーカースタイル扉のキャビネット、濃色木目調キャビネット、御影石カウンター、グレーのキッチンパネル、サブウェイタイルのキッチンパネル、カラー調理設備、無垢フローリング、アイランドなし、茶色い床) の写真
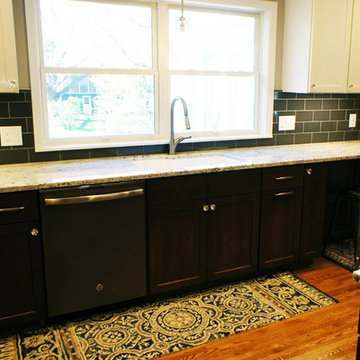
New larger windows bring in more natural light.
ミネアポリスにあるラグジュアリーな中くらいなコンテンポラリースタイルのおしゃれなキッチン (ドロップインシンク、シェーカースタイル扉のキャビネット、濃色木目調キャビネット、御影石カウンター、グレーのキッチンパネル、サブウェイタイルのキッチンパネル、カラー調理設備、無垢フローリング、アイランドなし、茶色い床) の写真
ミネアポリスにあるラグジュアリーな中くらいなコンテンポラリースタイルのおしゃれなキッチン (ドロップインシンク、シェーカースタイル扉のキャビネット、濃色木目調キャビネット、御影石カウンター、グレーのキッチンパネル、サブウェイタイルのキッチンパネル、カラー調理設備、無垢フローリング、アイランドなし、茶色い床) の写真
コンテンポラリースタイルのキッチン (カラー調理設備、レンガのキッチンパネル、セメントタイルのキッチンパネル、サブウェイタイルのキッチンパネル、濃色木目調キャビネット) の写真
1