コンテンポラリースタイルのキッチン (カラー調理設備、レンガのキッチンパネル、セメントタイルのキッチンパネル、ガラス板のキッチンパネル、磁器タイルの床) の写真
絞り込み:
資材コスト
並び替え:今日の人気順
写真 1〜20 枚目(全 25 枚)
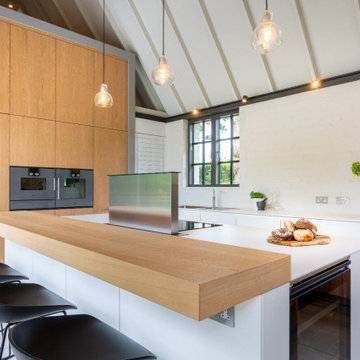
The Plan
The unusual high vaulted beamed ceiling is the room’s key feature and this along with the simple and confident architectural style used throughout the property were the key design considerations.
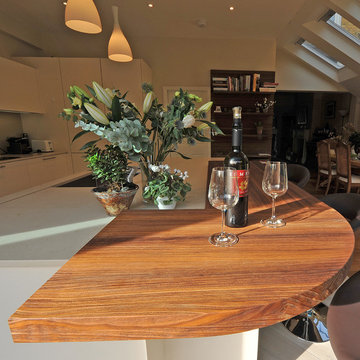
Hardwood breakfast bar top, material supplied by Spekva - also wall unit and shelves behind.
Photos: Paul Wiggins
ロンドンにあるコンテンポラリースタイルのおしゃれなアイランドキッチン (ダブルシンク、フラットパネル扉のキャビネット、白いキャビネット、人工大理石カウンター、白いキッチンパネル、ガラス板のキッチンパネル、カラー調理設備、磁器タイルの床) の写真
ロンドンにあるコンテンポラリースタイルのおしゃれなアイランドキッチン (ダブルシンク、フラットパネル扉のキャビネット、白いキャビネット、人工大理石カウンター、白いキッチンパネル、ガラス板のキッチンパネル、カラー調理設備、磁器タイルの床) の写真

A custom designed table base and cream leather upholstered chairs add character and style to the breakfast bar in this clean-lined, high gloss lacquer kitchen with subtle colour accents.
Photos by Stefan Zander
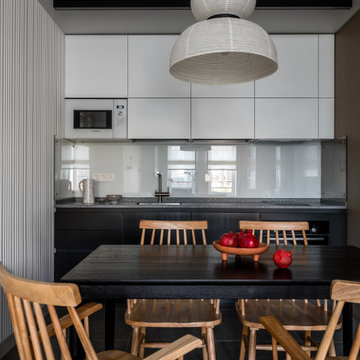
Кухня. Кухня так же черно-белая, как и встроенная мебель в зоне тв, стеклянный фартук отражает окна напротив и добавляет интереса и света кухне в целом.
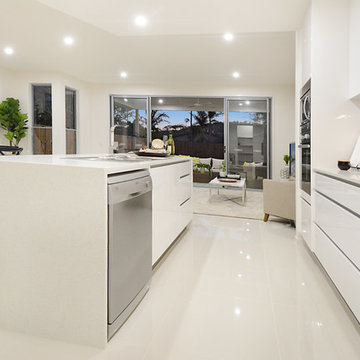
Mopoke
ブリスベンにある高級な中くらいなコンテンポラリースタイルのおしゃれなキッチン (ダブルシンク、インセット扉のキャビネット、白いキャビネット、ライムストーンカウンター、グレーのキッチンパネル、セメントタイルのキッチンパネル、カラー調理設備、磁器タイルの床、白い床) の写真
ブリスベンにある高級な中くらいなコンテンポラリースタイルのおしゃれなキッチン (ダブルシンク、インセット扉のキャビネット、白いキャビネット、ライムストーンカウンター、グレーのキッチンパネル、セメントタイルのキッチンパネル、カラー調理設備、磁器タイルの床、白い床) の写真
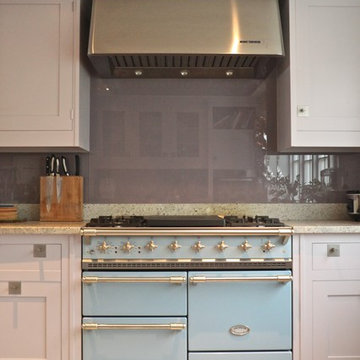
Aga oven nestled in between dusty pink shaker cabinets. Glass splashback and marble work surface
ロンドンにあるコンテンポラリースタイルのおしゃれなキッチン (シェーカースタイル扉のキャビネット、ガラス板のキッチンパネル、カラー調理設備、磁器タイルの床、ベージュの床、ベージュのキッチンカウンター) の写真
ロンドンにあるコンテンポラリースタイルのおしゃれなキッチン (シェーカースタイル扉のキャビネット、ガラス板のキッチンパネル、カラー調理設備、磁器タイルの床、ベージュの床、ベージュのキッチンカウンター) の写真
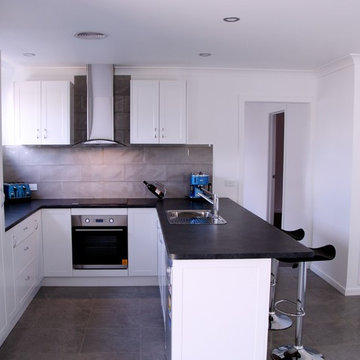
Urban Property Developers Pty Ltd
他の地域にあるお手頃価格の中くらいなコンテンポラリースタイルのおしゃれなキッチン (シングルシンク、落し込みパネル扉のキャビネット、白いキャビネット、ラミネートカウンター、グレーのキッチンパネル、セメントタイルのキッチンパネル、カラー調理設備、磁器タイルの床、グレーの床、グレーのキッチンカウンター) の写真
他の地域にあるお手頃価格の中くらいなコンテンポラリースタイルのおしゃれなキッチン (シングルシンク、落し込みパネル扉のキャビネット、白いキャビネット、ラミネートカウンター、グレーのキッチンパネル、セメントタイルのキッチンパネル、カラー調理設備、磁器タイルの床、グレーの床、グレーのキッチンカウンター) の写真
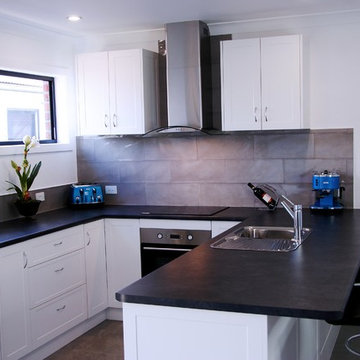
Urban Property Developers Pty Ltd
他の地域にあるお手頃価格の中くらいなコンテンポラリースタイルのおしゃれなキッチン (シングルシンク、落し込みパネル扉のキャビネット、白いキャビネット、ラミネートカウンター、グレーのキッチンパネル、セメントタイルのキッチンパネル、カラー調理設備、磁器タイルの床、グレーの床、グレーのキッチンカウンター) の写真
他の地域にあるお手頃価格の中くらいなコンテンポラリースタイルのおしゃれなキッチン (シングルシンク、落し込みパネル扉のキャビネット、白いキャビネット、ラミネートカウンター、グレーのキッチンパネル、セメントタイルのキッチンパネル、カラー調理設備、磁器タイルの床、グレーの床、グレーのキッチンカウンター) の写真
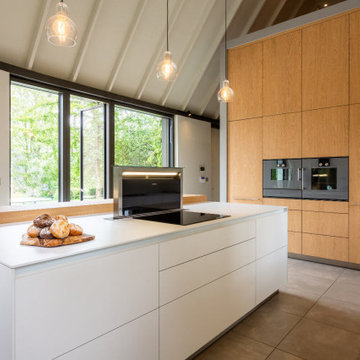
Extra height bulthaup cabinets hide a children's play room in the ceiling area behind the kitchen area.
Pop up island extractor hides away when not in use.
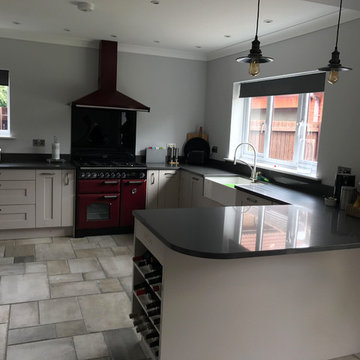
ケントにあるラグジュアリーな中くらいなコンテンポラリースタイルのおしゃれなキッチン (アンダーカウンターシンク、シェーカースタイル扉のキャビネット、グレーのキャビネット、珪岩カウンター、赤いキッチンパネル、ガラス板のキッチンパネル、カラー調理設備、磁器タイルの床、マルチカラーの床、黒いキッチンカウンター) の写真
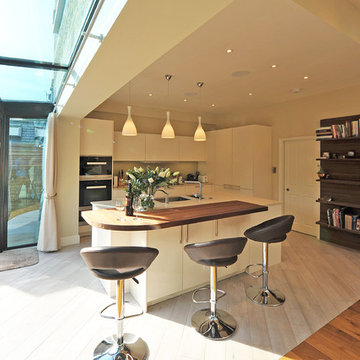
Hacker kitchen supplied and installed by Lucy Alexander Kitchen Design.
Schuco glazed extension supplied and installed by DG Glass
Photos: Paul Wiggins
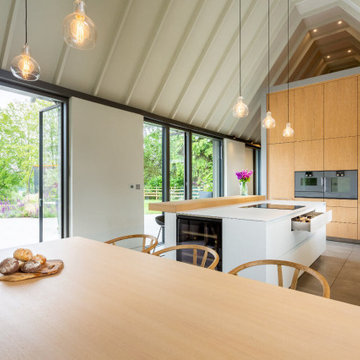
Carl Hansen & Son dining table and Wishbone chairs.
カーディフにあるラグジュアリーな巨大なコンテンポラリースタイルのおしゃれなキッチン (一体型シンク、フラットパネル扉のキャビネット、淡色木目調キャビネット、ラミネートカウンター、白いキッチンパネル、ガラス板のキッチンパネル、カラー調理設備、磁器タイルの床、白いキッチンカウンター、三角天井) の写真
カーディフにあるラグジュアリーな巨大なコンテンポラリースタイルのおしゃれなキッチン (一体型シンク、フラットパネル扉のキャビネット、淡色木目調キャビネット、ラミネートカウンター、白いキッチンパネル、ガラス板のキッチンパネル、カラー調理設備、磁器タイルの床、白いキッチンカウンター、三角天井) の写真
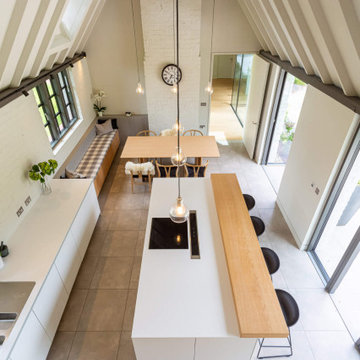
Floor to ceiling windows bathe the space in natural ight.
カーディフにあるラグジュアリーな巨大なコンテンポラリースタイルのおしゃれなキッチン (一体型シンク、フラットパネル扉のキャビネット、淡色木目調キャビネット、ラミネートカウンター、白いキッチンパネル、ガラス板のキッチンパネル、カラー調理設備、磁器タイルの床、白いキッチンカウンター、三角天井) の写真
カーディフにあるラグジュアリーな巨大なコンテンポラリースタイルのおしゃれなキッチン (一体型シンク、フラットパネル扉のキャビネット、淡色木目調キャビネット、ラミネートカウンター、白いキッチンパネル、ガラス板のキッチンパネル、カラー調理設備、磁器タイルの床、白いキッチンカウンター、三角天井) の写真
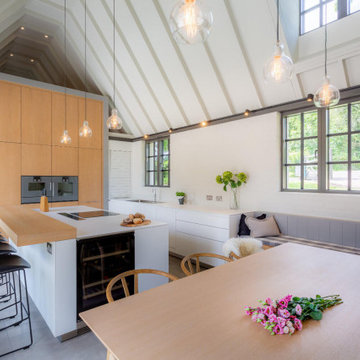
The Brief
Although the building feels like a traditional Monmouthshire building externally, the clients wanted a modern family home on the interior. Built in 1905, the old coach house was transformed by removing a floor to create a vaulted ceiling and generous kitchen space.
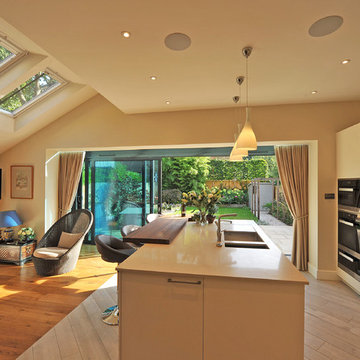
Hacker kitchen supplied and installed by Lucy Alexander Kitchen Design.
Photos: Paul Wiggins
ロンドンにあるコンテンポラリースタイルのおしゃれなアイランドキッチン (ダブルシンク、フラットパネル扉のキャビネット、白いキャビネット、人工大理石カウンター、白いキッチンパネル、ガラス板のキッチンパネル、カラー調理設備、磁器タイルの床) の写真
ロンドンにあるコンテンポラリースタイルのおしゃれなアイランドキッチン (ダブルシンク、フラットパネル扉のキャビネット、白いキャビネット、人工大理石カウンター、白いキッチンパネル、ガラス板のキッチンパネル、カラー調理設備、磁器タイルの床) の写真
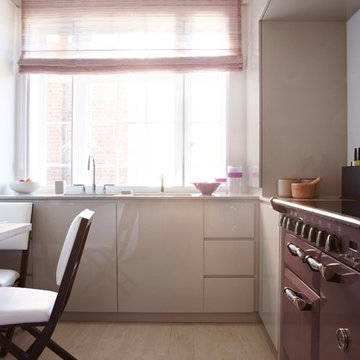
A bright, soft palette kitchen focused on the elegant colour splash of the cooker.
Photos by Stefan Zander
ロンドンにある小さなコンテンポラリースタイルのおしゃれなキッチン (シングルシンク、フラットパネル扉のキャビネット、ベージュのキャビネット、ライムストーンカウンター、ガラス板のキッチンパネル、カラー調理設備、磁器タイルの床、アイランドなし) の写真
ロンドンにある小さなコンテンポラリースタイルのおしゃれなキッチン (シングルシンク、フラットパネル扉のキャビネット、ベージュのキャビネット、ライムストーンカウンター、ガラス板のキッチンパネル、カラー調理設備、磁器タイルの床、アイランドなし) の写真
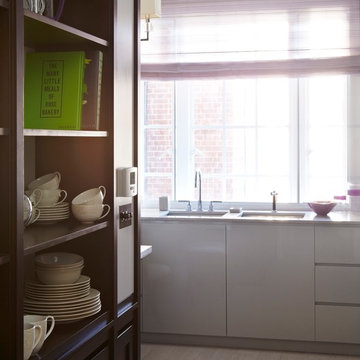
A new built-in unit marries more classic detail with contemporary functionality as you enter the kitchen.
Photos by Stefan Zander
ロンドンにある小さなコンテンポラリースタイルのおしゃれなキッチン (シングルシンク、フラットパネル扉のキャビネット、ベージュのキャビネット、ライムストーンカウンター、ガラス板のキッチンパネル、カラー調理設備、磁器タイルの床、アイランドなし) の写真
ロンドンにある小さなコンテンポラリースタイルのおしゃれなキッチン (シングルシンク、フラットパネル扉のキャビネット、ベージュのキャビネット、ライムストーンカウンター、ガラス板のキッチンパネル、カラー調理設備、磁器タイルの床、アイランドなし) の写真
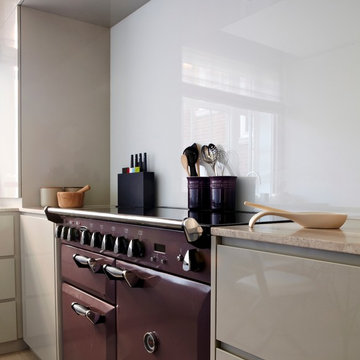
Pride of place is given to the chic colour splash of the Aga cooker, offset by the surrounding neutral palette.
Photos by Stefan Zander
ロンドンにある小さなコンテンポラリースタイルのおしゃれなキッチン (シングルシンク、フラットパネル扉のキャビネット、ベージュのキャビネット、ライムストーンカウンター、ガラス板のキッチンパネル、カラー調理設備、磁器タイルの床、アイランドなし) の写真
ロンドンにある小さなコンテンポラリースタイルのおしゃれなキッチン (シングルシンク、フラットパネル扉のキャビネット、ベージュのキャビネット、ライムストーンカウンター、ガラス板のキッチンパネル、カラー調理設備、磁器タイルの床、アイランドなし) の写真
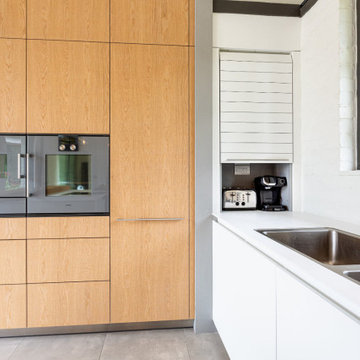
A bulthaup b3 roller shutter 'garage' hides away small appliances that often take up valuable worktop space.
カーディフにあるラグジュアリーな巨大なコンテンポラリースタイルのおしゃれなキッチン (一体型シンク、フラットパネル扉のキャビネット、淡色木目調キャビネット、ラミネートカウンター、白いキッチンパネル、ガラス板のキッチンパネル、カラー調理設備、磁器タイルの床、白いキッチンカウンター、三角天井) の写真
カーディフにあるラグジュアリーな巨大なコンテンポラリースタイルのおしゃれなキッチン (一体型シンク、フラットパネル扉のキャビネット、淡色木目調キャビネット、ラミネートカウンター、白いキッチンパネル、ガラス板のキッチンパネル、カラー調理設備、磁器タイルの床、白いキッチンカウンター、三角天井) の写真
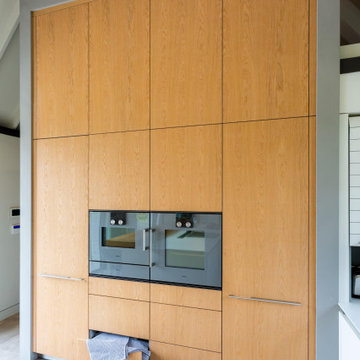
The bulthaup b3 oak panels present a beautiful veneer pattern, perfectly aligned across the cabinet fronts.
カーディフにあるラグジュアリーな巨大なコンテンポラリースタイルのおしゃれなキッチン (一体型シンク、フラットパネル扉のキャビネット、淡色木目調キャビネット、ラミネートカウンター、白いキッチンパネル、ガラス板のキッチンパネル、カラー調理設備、磁器タイルの床、白いキッチンカウンター、三角天井) の写真
カーディフにあるラグジュアリーな巨大なコンテンポラリースタイルのおしゃれなキッチン (一体型シンク、フラットパネル扉のキャビネット、淡色木目調キャビネット、ラミネートカウンター、白いキッチンパネル、ガラス板のキッチンパネル、カラー調理設備、磁器タイルの床、白いキッチンカウンター、三角天井) の写真
コンテンポラリースタイルのキッチン (カラー調理設備、レンガのキッチンパネル、セメントタイルのキッチンパネル、ガラス板のキッチンパネル、磁器タイルの床) の写真
1