コンテンポラリースタイルのパントリー (黒い調理設備、中間色木目調キャビネット) の写真
絞り込み:
資材コスト
並び替え:今日の人気順
写真 1〜20 枚目(全 42 枚)
1/5

Drinks cupboard with fold back doors
シドニーにあるコンテンポラリースタイルのおしゃれなパントリー (ダブルシンク、中間色木目調キャビネット、珪岩カウンター、ベージュキッチンパネル、石スラブのキッチンパネル、黒い調理設備、ベージュのキッチンカウンター) の写真
シドニーにあるコンテンポラリースタイルのおしゃれなパントリー (ダブルシンク、中間色木目調キャビネット、珪岩カウンター、ベージュキッチンパネル、石スラブのキッチンパネル、黒い調理設備、ベージュのキッチンカウンター) の写真
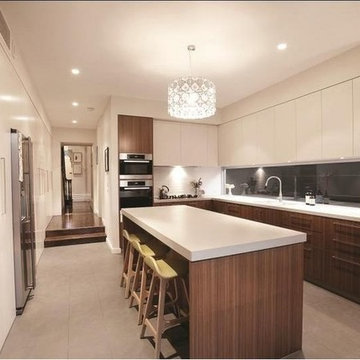
メルボルンにある高級な中くらいなコンテンポラリースタイルのおしゃれなキッチン (ダブルシンク、フラットパネル扉のキャビネット、中間色木目調キャビネット、クオーツストーンカウンター、ガラス板のキッチンパネル、黒い調理設備、セラミックタイルの床) の写真
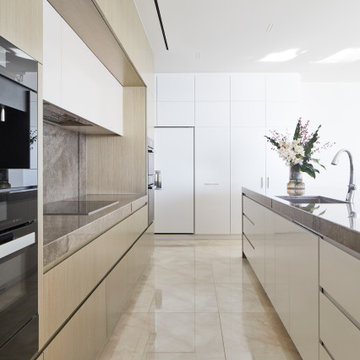
メルボルンにあるラグジュアリーな広いコンテンポラリースタイルのおしゃれなキッチン (アンダーカウンターシンク、中間色木目調キャビネット、大理石カウンター、大理石のキッチンパネル、黒い調理設備、大理石の床、紫のキッチンカウンター) の写真
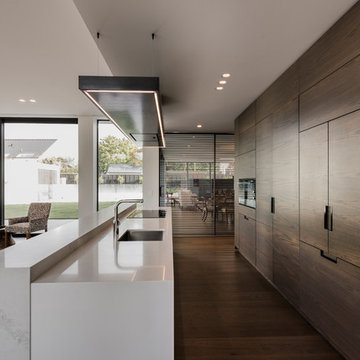
Stephen Goodenough
クライストチャーチにあるコンテンポラリースタイルのおしゃれなキッチン (大理石カウンター、黒い調理設備、中間色木目調キャビネット) の写真
クライストチャーチにあるコンテンポラリースタイルのおしゃれなキッチン (大理石カウンター、黒い調理設備、中間色木目調キャビネット) の写真
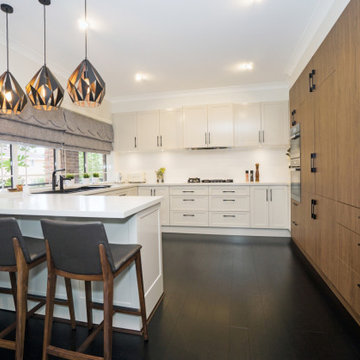
シドニーにあるお手頃価格の中くらいなコンテンポラリースタイルのおしゃれなキッチン (シェーカースタイル扉のキャビネット、中間色木目調キャビネット、クオーツストーンカウンター、白いキッチンパネル、黒い床、白いキッチンカウンター、ダブルシンク、セラミックタイルのキッチンパネル、黒い調理設備、濃色無垢フローリング) の写真
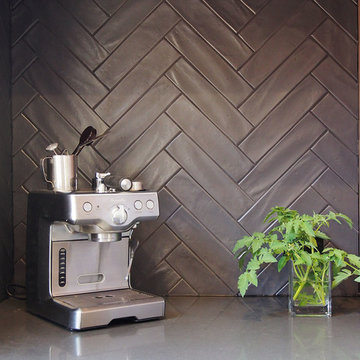
Tony Miller
メルボルンにあるお手頃価格の中くらいなコンテンポラリースタイルのおしゃれなキッチン (ダブルシンク、中間色木目調キャビネット、クオーツストーンカウンター、黒いキッチンパネル、セラミックタイルのキッチンパネル、黒い調理設備、無垢フローリング) の写真
メルボルンにあるお手頃価格の中くらいなコンテンポラリースタイルのおしゃれなキッチン (ダブルシンク、中間色木目調キャビネット、クオーツストーンカウンター、黒いキッチンパネル、セラミックタイルのキッチンパネル、黒い調理設備、無垢フローリング) の写真
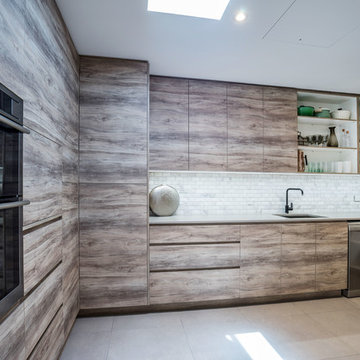
BUTLERS PANTRY
Builder: Steven Johnston (St Andrews Constructions)
Photography by Pavel @ Light Blue Parrot
サンシャインコーストにあるラグジュアリーな巨大なコンテンポラリースタイルのおしゃれなパントリー (アンダーカウンターシンク、フラットパネル扉のキャビネット、中間色木目調キャビネット、コンクリートカウンター、グレーのキッチンパネル、石タイルのキッチンパネル、黒い調理設備、磁器タイルの床、アイランドなし) の写真
サンシャインコーストにあるラグジュアリーな巨大なコンテンポラリースタイルのおしゃれなパントリー (アンダーカウンターシンク、フラットパネル扉のキャビネット、中間色木目調キャビネット、コンクリートカウンター、グレーのキッチンパネル、石タイルのキッチンパネル、黒い調理設備、磁器タイルの床、アイランドなし) の写真
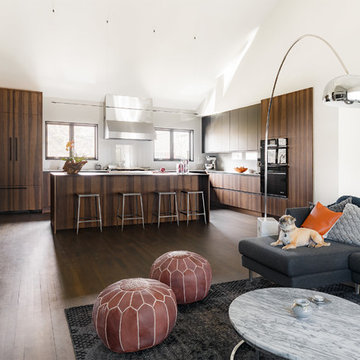
Matthew Delphenic
ボストンにある高級な中くらいなコンテンポラリースタイルのおしゃれなキッチン (アンダーカウンターシンク、フラットパネル扉のキャビネット、中間色木目調キャビネット、グレーのキッチンパネル、黒い調理設備、濃色無垢フローリング、茶色い床、グレーのキッチンカウンター、クオーツストーンカウンター) の写真
ボストンにある高級な中くらいなコンテンポラリースタイルのおしゃれなキッチン (アンダーカウンターシンク、フラットパネル扉のキャビネット、中間色木目調キャビネット、グレーのキッチンパネル、黒い調理設備、濃色無垢フローリング、茶色い床、グレーのキッチンカウンター、クオーツストーンカウンター) の写真
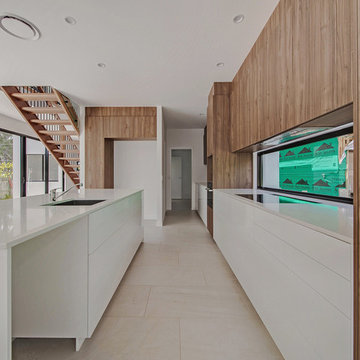
House Guru Real Estate Photography
ブリスベンにある中くらいなコンテンポラリースタイルのおしゃれなキッチン (アンダーカウンターシンク、フラットパネル扉のキャビネット、中間色木目調キャビネット、御影石カウンター、ガラスまたは窓のキッチンパネル、黒い調理設備、グレーの床) の写真
ブリスベンにある中くらいなコンテンポラリースタイルのおしゃれなキッチン (アンダーカウンターシンク、フラットパネル扉のキャビネット、中間色木目調キャビネット、御影石カウンター、ガラスまたは窓のキッチンパネル、黒い調理設備、グレーの床) の写真
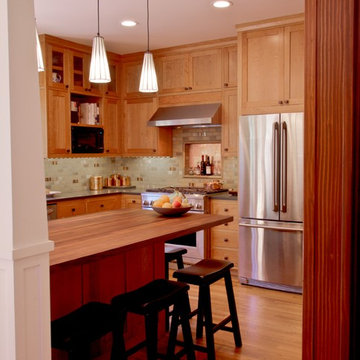
Gather
The large island with solid walnut countertop takes center stage as the heart of the home, providing the owners with a communal place for family and friends to gather. A copper niche behind the stove and copper accents in the tile lend additional warmth and character to the kitchen.
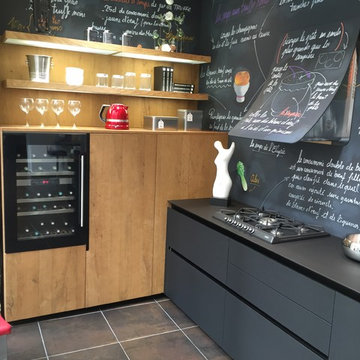
リヨンにあるラグジュアリーな巨大なコンテンポラリースタイルのおしゃれなキッチン (中間色木目調キャビネット、ラミネートカウンター、黒いキッチンパネル、黒い調理設備) の写真
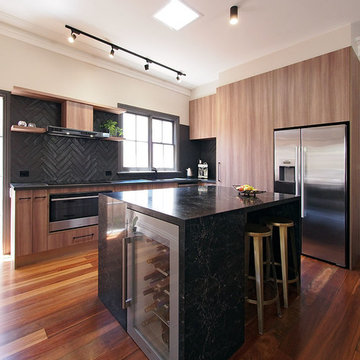
Tony Miller
メルボルンにあるお手頃価格の中くらいなコンテンポラリースタイルのおしゃれなキッチン (ダブルシンク、中間色木目調キャビネット、クオーツストーンカウンター、黒いキッチンパネル、セラミックタイルのキッチンパネル、黒い調理設備、無垢フローリング) の写真
メルボルンにあるお手頃価格の中くらいなコンテンポラリースタイルのおしゃれなキッチン (ダブルシンク、中間色木目調キャビネット、クオーツストーンカウンター、黒いキッチンパネル、セラミックタイルのキッチンパネル、黒い調理設備、無垢フローリング) の写真
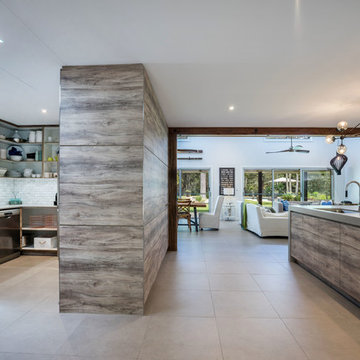
KITCHEN AND BUTLERS PANTRY
Builder: Steven Johnston (St Andrews Constructions)
Photography by Pavel @ Light Blue Parrot
サンシャインコーストにあるラグジュアリーな巨大なコンテンポラリースタイルのおしゃれなキッチン (アンダーカウンターシンク、フラットパネル扉のキャビネット、中間色木目調キャビネット、コンクリートカウンター、グレーのキッチンパネル、石タイルのキッチンパネル、黒い調理設備、磁器タイルの床) の写真
サンシャインコーストにあるラグジュアリーな巨大なコンテンポラリースタイルのおしゃれなキッチン (アンダーカウンターシンク、フラットパネル扉のキャビネット、中間色木目調キャビネット、コンクリートカウンター、グレーのキッチンパネル、石タイルのキッチンパネル、黒い調理設備、磁器タイルの床) の写真
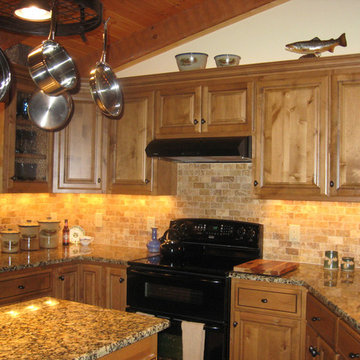
シャーロットにある中くらいなコンテンポラリースタイルのおしゃれなキッチン (アンダーカウンターシンク、レイズドパネル扉のキャビネット、中間色木目調キャビネット、御影石カウンター、茶色いキッチンパネル、セラミックタイルのキッチンパネル、黒い調理設備、セラミックタイルの床) の写真
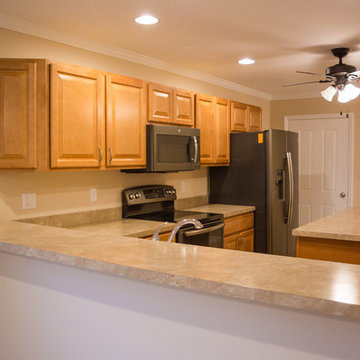
In-law suite off the back of the home featuring a kitchen, bedroom, office, living room, laundry, and bath- custom home by Carriage Manor
他の地域にある広いコンテンポラリースタイルのおしゃれなキッチン (ダブルシンク、レイズドパネル扉のキャビネット、中間色木目調キャビネット、ラミネートカウンター、ベージュキッチンパネル、黒い調理設備、磁器タイルの床) の写真
他の地域にある広いコンテンポラリースタイルのおしゃれなキッチン (ダブルシンク、レイズドパネル扉のキャビネット、中間色木目調キャビネット、ラミネートカウンター、ベージュキッチンパネル、黒い調理設備、磁器タイルの床) の写真
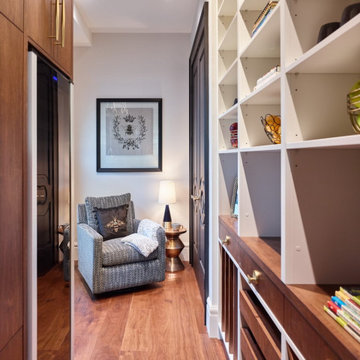
This hidden pantry off of the kitchen is a pleasant surprise. It has a full wine fridge temperature controlled with lots of storage for food. Plenty of shelving and cubbies for books, pans, baskets etc. A quaint sitting area to sip coffee or tea and read a book looking out the window.
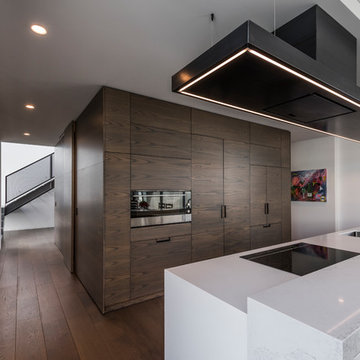
Stephen Goodenough
クライストチャーチにあるコンテンポラリースタイルのおしゃれなキッチン (大理石カウンター、黒い調理設備、中間色木目調キャビネット) の写真
クライストチャーチにあるコンテンポラリースタイルのおしゃれなキッチン (大理石カウンター、黒い調理設備、中間色木目調キャビネット) の写真
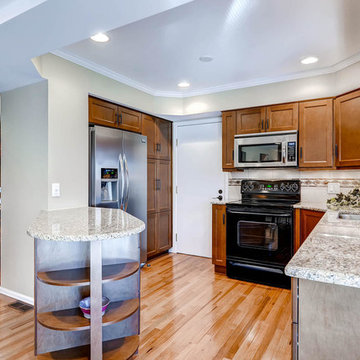
New kitchen cabinets were added and a new kitchen island was installed. The countertop is quartz. We also installed recessed lighting.
デンバーにある中くらいなコンテンポラリースタイルのおしゃれなキッチン (アンダーカウンターシンク、フラットパネル扉のキャビネット、中間色木目調キャビネット、クオーツストーンカウンター、ベージュキッチンパネル、ガラスタイルのキッチンパネル、黒い調理設備、淡色無垢フローリング) の写真
デンバーにある中くらいなコンテンポラリースタイルのおしゃれなキッチン (アンダーカウンターシンク、フラットパネル扉のキャビネット、中間色木目調キャビネット、クオーツストーンカウンター、ベージュキッチンパネル、ガラスタイルのキッチンパネル、黒い調理設備、淡色無垢フローリング) の写真
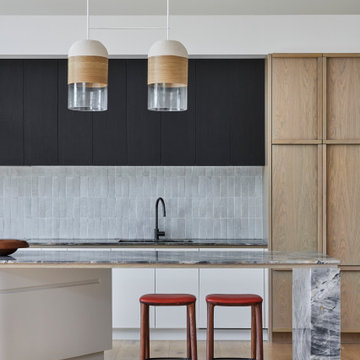
シドニーにあるコンテンポラリースタイルのおしゃれなキッチン (シングルシンク、シェーカースタイル扉のキャビネット、中間色木目調キャビネット、大理石カウンター、グレーのキッチンパネル、サブウェイタイルのキッチンパネル、黒い調理設備、塗装フローリング、茶色い床、グレーのキッチンカウンター) の写真
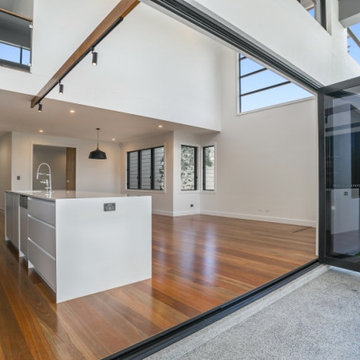
This large high-end residential home set records in Yeronga for off-river land sales for blocks of land less than 1000m2 when sold in 2016 to rugby league legend Wayne Bennett. The beautiful home was meticulously designed by the team at grayHAUS to take in the Queensland weather all year round. Thoughtful positioning of louvred windows was the main focus to capture the breezes that came up the Brisbane River, creating a cross ventilation environment that varied little in temperatures minimising the need for air conditioning. The large open plan living, dining & kitchen provided the ultimate entertainment space as they all linked to the outdoor alfresco area that was picture framed by an above ground fully tiled swimming pool, which could be heated during the winter months for year-round use.
Other attributes to this house is a 3 car garage with store room, master retreat on the middle level with a private balcony, large butler’s pantry with separate appliances and fridge spaces for the master chef of the house, media room fitted with surround sound system, 3 large bedrooms with ensuite and bathroom on the upper level all linked to a teenagers retreat / multi-purpose room.
An electronic smart system was also installed to the house so themes could be set for lighting, while AC controls, intercom and alarm systems were also integrated into this system. This home was one of the first high end builds designed and built by the team at grayHAUS and it still proves to be a success by re-setting the benchmark for off-river property sales when sold recently in 2019.
コンテンポラリースタイルのパントリー (黒い調理設備、中間色木目調キャビネット) の写真
1