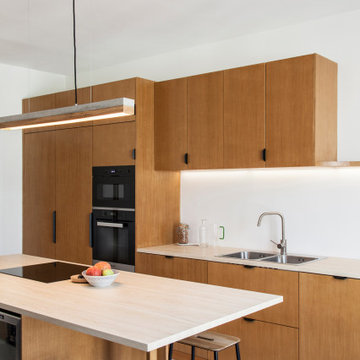コンテンポラリースタイルのII型キッチン (黒い調理設備、中間色木目調キャビネット) の写真
絞り込み:
資材コスト
並び替え:今日の人気順
写真 1〜20 枚目(全 384 枚)
1/5

京都にあるコンテンポラリースタイルのおしゃれなキッチン (フラットパネル扉のキャビネット、中間色木目調キャビネット、ベージュキッチンパネル、黒い調理設備、ベージュの床、白いキッチンカウンター) の写真

オレンジカウンティにある中くらいなコンテンポラリースタイルのおしゃれなキッチン (アンダーカウンターシンク、フラットパネル扉のキャビネット、中間色木目調キャビネット、白いキッチンパネル、ガラスタイルのキッチンパネル、黒い調理設備、淡色無垢フローリング、ベージュの床、茶色いキッチンカウンター) の写真

Steve Ryan
ブリスベンにある中くらいなコンテンポラリースタイルのおしゃれなキッチン (ダブルシンク、フラットパネル扉のキャビネット、ガラスカウンター、ミラータイルのキッチンパネル、ベージュの床、中間色木目調キャビネット、黒い調理設備、グレーのキッチンカウンター) の写真
ブリスベンにある中くらいなコンテンポラリースタイルのおしゃれなキッチン (ダブルシンク、フラットパネル扉のキャビネット、ガラスカウンター、ミラータイルのキッチンパネル、ベージュの床、中間色木目調キャビネット、黒い調理設備、グレーのキッチンカウンター) の写真

Falling in love with the panoramic coastal views from the upper levels of this site, the owners knew their new home would be a challenge to design and build. The 17m rise from the street, plus a 3.5 metre projecting sandstone cave and 4.5 metre vertical sandstone wall now form part of the features of the home. The upper living area hovers over the lower levels which incorporates the rock face. Off-form concrete, zinc and recycled timber will allow the home to weather naturally and improve with time.

オレンジカウンティにあるコンテンポラリースタイルのおしゃれなキッチン (アンダーカウンターシンク、フラットパネル扉のキャビネット、中間色木目調キャビネット、白いキッチンパネル、黒い調理設備、無垢フローリング、茶色い床、グレーのキッチンカウンター) の写真
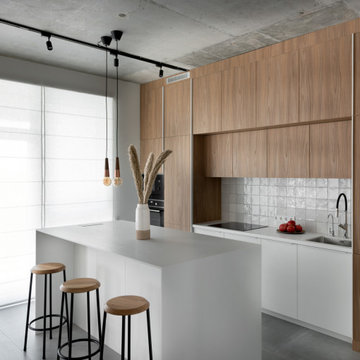
他の地域にあるコンテンポラリースタイルのおしゃれなキッチン (アンダーカウンターシンク、フラットパネル扉のキャビネット、中間色木目調キャビネット、白いキッチンパネル、黒い調理設備、グレーの床、白いキッチンカウンター) の写真

大阪にあるコンテンポラリースタイルのおしゃれなキッチン (コンクリートカウンター、白いキッチンパネル、黒い調理設備、ガラス扉のキャビネット、中間色木目調キャビネット、無垢フローリング、茶色い床、白いキッチンカウンター) の写真
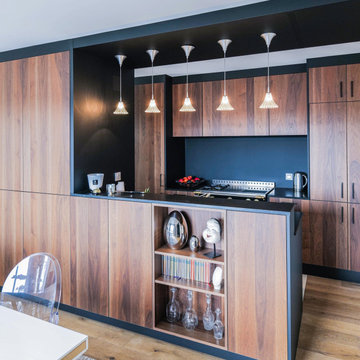
リールにあるコンテンポラリースタイルのおしゃれなキッチン (フラットパネル扉のキャビネット、中間色木目調キャビネット、黒いキッチンパネル、黒い調理設備、無垢フローリング、茶色い床、黒いキッチンカウンター) の写真

オークランドにあるラグジュアリーな広いコンテンポラリースタイルのおしゃれなキッチン (アンダーカウンターシンク、中間色木目調キャビネット、珪岩カウンター、グレーのキッチンパネル、石スラブのキッチンパネル、黒い調理設備、セメントタイルの床、グレーのキッチンカウンター) の写真

トロントにあるコンテンポラリースタイルのおしゃれなキッチン (アンダーカウンターシンク、フラットパネル扉のキャビネット、中間色木目調キャビネット、大理石カウンター、マルチカラーのキッチンパネル、黒い調理設備、淡色無垢フローリング、ベージュの床、マルチカラーのキッチンカウンター、折り上げ天井、板張り天井) の写真
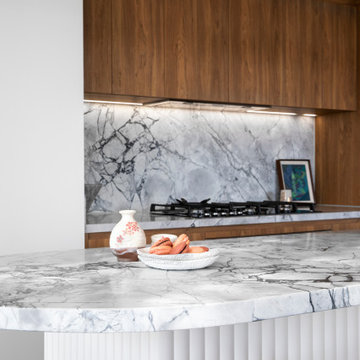
Kitchen with marble and timber finishes. Rippled section to underbench top. Curved island bench.
メルボルンにある高級な中くらいなコンテンポラリースタイルのおしゃれなキッチン (アンダーカウンターシンク、フラットパネル扉のキャビネット、中間色木目調キャビネット、大理石カウンター、グレーのキッチンパネル、大理石のキッチンパネル、黒い調理設備、無垢フローリング、茶色い床、グレーのキッチンカウンター) の写真
メルボルンにある高級な中くらいなコンテンポラリースタイルのおしゃれなキッチン (アンダーカウンターシンク、フラットパネル扉のキャビネット、中間色木目調キャビネット、大理石カウンター、グレーのキッチンパネル、大理石のキッチンパネル、黒い調理設備、無垢フローリング、茶色い床、グレーのキッチンカウンター) の写真

Contemporary kitchen
パースにあるラグジュアリーな広いコンテンポラリースタイルのおしゃれなキッチン (アンダーカウンターシンク、フラットパネル扉のキャビネット、中間色木目調キャビネット、人工大理石カウンター、黒い調理設備、磁器タイルの床、ベージュの床、白いキッチンカウンター) の写真
パースにあるラグジュアリーな広いコンテンポラリースタイルのおしゃれなキッチン (アンダーカウンターシンク、フラットパネル扉のキャビネット、中間色木目調キャビネット、人工大理石カウンター、黒い調理設備、磁器タイルの床、ベージュの床、白いキッチンカウンター) の写真
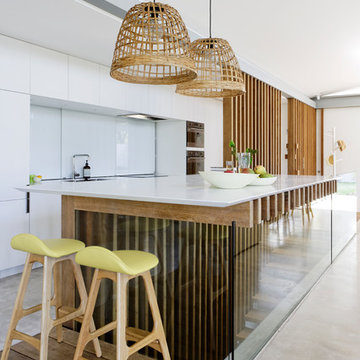
A casual holiday home along the Australian coast. A place where extended family and friends from afar can gather to create new memories. Robust enough for hordes of children, yet with an element of luxury for the adults.
Referencing the unique position between sea and the Australian bush, by means of textures, textiles, materials, colours and smells, to evoke a timeless connection to place, intrinsic to the memories of family holidays.
Avoca Weekender - Avoca Beach House at Avoca Beach
Architecture Saville Isaacs
http://www.architecturesavilleisaacs.com.au/

The project includes turnkey construction of the entire architectural space, where the large open space is divided into functional areas – dining and living – by an impressive composition with a T layout that includes the kitchen with island, the living room furniture, and the equipped wall.
On linear composition, the kitchen with central island, developed on T45 model, is entirely in Gres Laminam Noir Desir, upon request of the customer. The material continuously covers the sides, the T45 drawer fronts, bins, and storage compartments, and the worktop incorporating a filo top hob and a built-in Gres sink. The painted structure in metal effect creates a linear contrast design that frames the doors and fronts.
The composition of columns, designed on model D90, has a natural Birch structure and front elements in Noce Canaletto with an inside handle. The set-up is punctuated by the alternation between storage compartments and appliances supplied such as a fridge column, thermo-regulated cellar with glass door, and ovens columns. The backlit glass cabinet on the bronze structure adds particular charm to the composition, while the retractable doors give access to the auxiliary work area. The cabinets above the ovens are in continuity with the columns and their opening is facilitated by a push & pull mechanism.
To delimit the functional space of the two rooms, a central wall has been created with doors in bronzed glass on both sides. Developed on model D90, it has structure and paneling in Noce Canaletto, while internal shelves, equipped with LED lighting, are made of glass.
The large open module features asymmetric composition compared to the central module in gres which houses the wood fireplace and home entertainment.
The alternation between drawers, storage compartments with flap doors, and open compartments of various heights create a compositional elegance.
In continuity with the kitchen furniture, in the living room, a built-in area cabinet has been realized with lower doors in the T45 model, an intermediate suspended unit with flap doors and LED lighting and an upper bookcase unit.
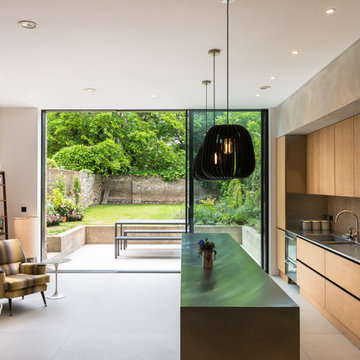
ロンドンにあるコンテンポラリースタイルのおしゃれなキッチン (ダブルシンク、フラットパネル扉のキャビネット、中間色木目調キャビネット、ステンレスカウンター、茶色いキッチンパネル、モザイクタイルのキッチンパネル、黒い調理設備、白い床) の写真
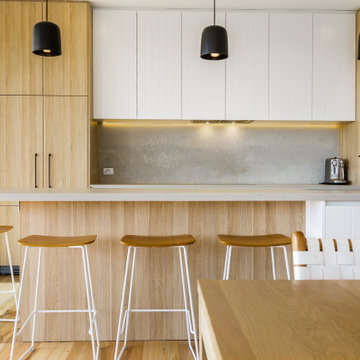
メルボルンにあるコンテンポラリースタイルのおしゃれなキッチン (アンダーカウンターシンク、フラットパネル扉のキャビネット、中間色木目調キャビネット、グレーのキッチンパネル、黒い調理設備、無垢フローリング、茶色い床、グレーのキッチンカウンター) の写真
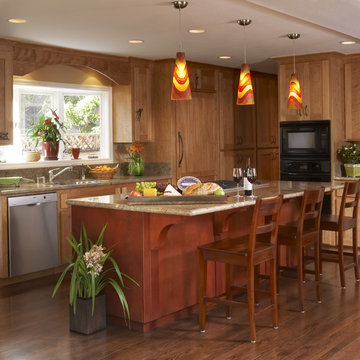
サンフランシスコにあるコンテンポラリースタイルのおしゃれなII型キッチン (シェーカースタイル扉のキャビネット、中間色木目調キャビネット、黒い調理設備) の写真

modernes und großzügiges Einfamilienhaus
ミュンヘンにある高級な巨大なコンテンポラリースタイルのおしゃれなキッチン (アンダーカウンターシンク、フラットパネル扉のキャビネット、中間色木目調キャビネット、珪岩カウンター、グレーのキッチンパネル、黒い調理設備、塗装フローリング、アイランドなし、ベージュの床、ベージュのキッチンカウンター) の写真
ミュンヘンにある高級な巨大なコンテンポラリースタイルのおしゃれなキッチン (アンダーカウンターシンク、フラットパネル扉のキャビネット、中間色木目調キャビネット、珪岩カウンター、グレーのキッチンパネル、黒い調理設備、塗装フローリング、アイランドなし、ベージュの床、ベージュのキッチンカウンター) の写真
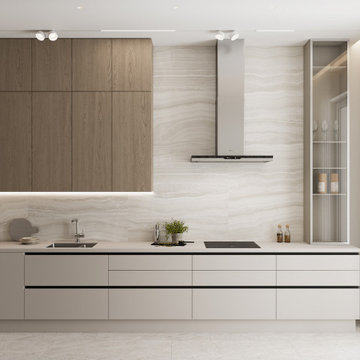
お手頃価格の中くらいなコンテンポラリースタイルのおしゃれなキッチン (アンダーカウンターシンク、ガラス扉のキャビネット、中間色木目調キャビネット、クオーツストーンカウンター、白いキッチンパネル、磁器タイルのキッチンパネル、黒い調理設備、磁器タイルの床、アイランドなし、ベージュの床、白いキッチンカウンター) の写真
コンテンポラリースタイルのII型キッチン (黒い調理設備、中間色木目調キャビネット) の写真
1
