コンテンポラリースタイルのII型キッチン (黒い調理設備、ガラス板のキッチンパネル、グレーのキッチンカウンター、マルチカラーのキッチンカウンター) の写真
絞り込み:
資材コスト
並び替え:今日の人気順
写真 1〜20 枚目(全 134 枚)
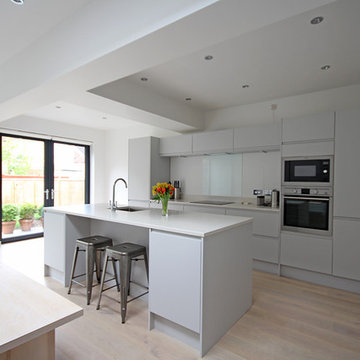
Federica Vasetti
他の地域にあるお手頃価格の中くらいなコンテンポラリースタイルのおしゃれなキッチン (落し込みパネル扉のキャビネット、グレーのキャビネット、クオーツストーンカウンター、白いキッチンパネル、ガラス板のキッチンパネル、黒い調理設備、淡色無垢フローリング、グレーのキッチンカウンター) の写真
他の地域にあるお手頃価格の中くらいなコンテンポラリースタイルのおしゃれなキッチン (落し込みパネル扉のキャビネット、グレーのキャビネット、クオーツストーンカウンター、白いキッチンパネル、ガラス板のキッチンパネル、黒い調理設備、淡色無垢フローリング、グレーのキッチンカウンター) の写真
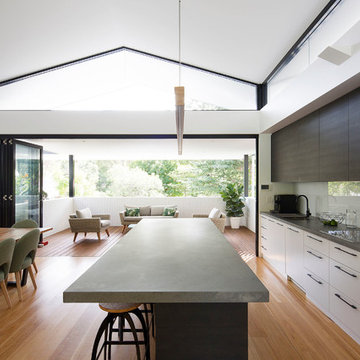
A family home planned over two levels with a large open-planned living area on the upper floor. The kitchen and dining area opens to a North facing terrace located on the street frontage, above the garage. The living space connects to the rear garden via a timber deck and wide stairs. A central stair with roof voids and planter beds brings light into the centre of the floor plan and aids in cross ventilation through the home.
COMPLETED: JUN 18 / BUILDER: AVG CONSTRUCTIONS / PHOTOS: SIMON WHITBREAD PHOTOGRAPHY
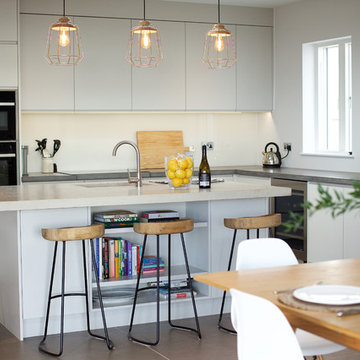
William Layzell
チャネル諸島にある中くらいなコンテンポラリースタイルのおしゃれなキッチン (フラットパネル扉のキャビネット、グレーのキャビネット、コンクリートカウンター、ベージュキッチンパネル、ガラス板のキッチンパネル、セラミックタイルの床、グレーの床、アンダーカウンターシンク、黒い調理設備、グレーのキッチンカウンター) の写真
チャネル諸島にある中くらいなコンテンポラリースタイルのおしゃれなキッチン (フラットパネル扉のキャビネット、グレーのキャビネット、コンクリートカウンター、ベージュキッチンパネル、ガラス板のキッチンパネル、セラミックタイルの床、グレーの床、アンダーカウンターシンク、黒い調理設備、グレーのキッチンカウンター) の写真
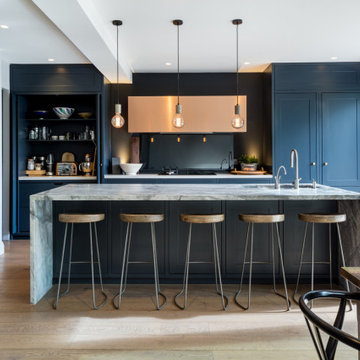
This project completely remodelled a semi-detached house in a conservation area of Wandsworth Common, South London. Utilising the slope of the site, we introduced a semi basement to the rear containing a bedroom, living space and kitchenette – connected through a new staircase and hallway. Above this is a large single storey extension containing a contemporary kitchen, utility, dining and living space as well as a raised terrace. A material choice of rendered walls, timber slats and pearl-grey aluminium doors both compliment the existing house, as well as making a bold new statement at the rear. Because of the South-facing aspect, and bright natural light, we were able to introduce a bold colour scheme of stiffkey blue kitchen units, copper plated extract, oak timber floors and dark panelled entrance hall.
The added space has transformed the house, almost doubling the key living areas and providing a modern flexible home that can be adapated for future use.
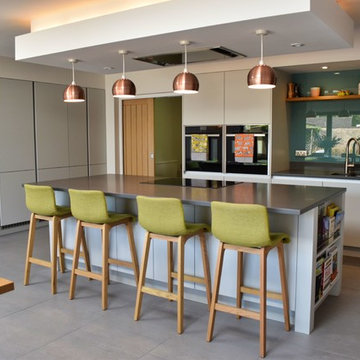
This design boasts it's own private bar area which features a windsor grey quartz worktop and light grey cabinets, providing a practical use of the alcove by creating a seating area, and influenced by copper lighting and accessories, while the cabinetry hides a preparation area hidden by pocket doors. A tall bank of units boxed in by stud walls to create a unique built in look. The kitchen houses Neff slide and hide eye level ovens, a wine cooler, ceiling extraction and an induction hob.
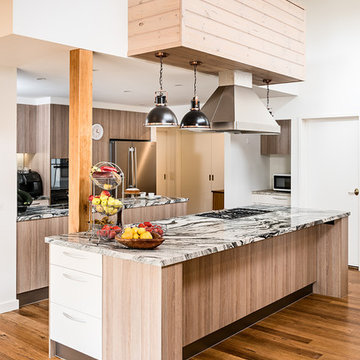
This kitchen was created for two very keen home cooks who live on a beautiful acreage property in Main Ridge, on Victoria's Mornington Peninsula. The original kitchen in this space was a u-shape layout and had limited preparation space for the homeowners. In this new kitchen design the layout was completely re-thought and two island benches were created. As part of this redesign, what used to be a walk-in-pantry was opened up to create an appliance nook and extra drawer storage. This kitchen easily accommodates two cooks at the same time and the homeowners are now able to face the dining area and interact with their guests while cooking.
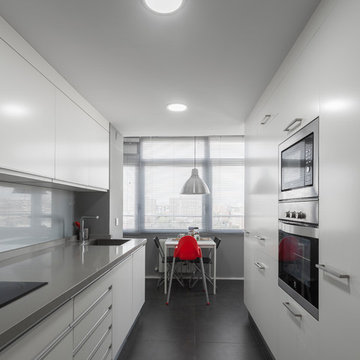
バレンシアにあるコンテンポラリースタイルのおしゃれなキッチン (シングルシンク、フラットパネル扉のキャビネット、白いキャビネット、グレーのキッチンパネル、ガラス板のキッチンパネル、黒い調理設備、アイランドなし、黒い床、グレーのキッチンカウンター) の写真
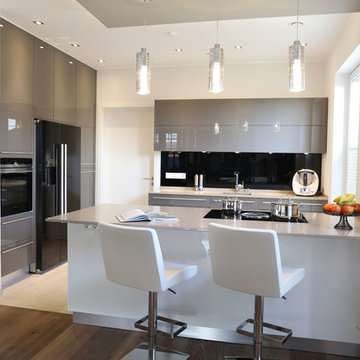
Elegant und klar bis ins letzte Detail. Diese Küche ist perfekt in den Raum konzipiert und verfügt über diverse technische Raffinessen. An der Kochinsel kann direkt gespeist, gelesen und geplaudert werden. Gemütliche Barhocker leiten elegant über in den Wohnbereich.
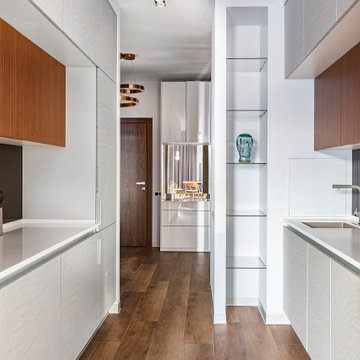
Проект в минималистичном стиле ваби-саби. Автор проекта: Ассоциация IDA
サンクトペテルブルクにある小さなコンテンポラリースタイルのおしゃれなキッチン (ドロップインシンク、フラットパネル扉のキャビネット、白いキャビネット、黒いキッチンパネル、ガラス板のキッチンパネル、黒い調理設備、ラミネートの床、茶色い床、グレーのキッチンカウンター) の写真
サンクトペテルブルクにある小さなコンテンポラリースタイルのおしゃれなキッチン (ドロップインシンク、フラットパネル扉のキャビネット、白いキャビネット、黒いキッチンパネル、ガラス板のキッチンパネル、黒い調理設備、ラミネートの床、茶色い床、グレーのキッチンカウンター) の写真
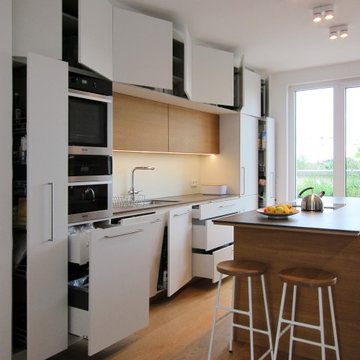
Im zentralen Raum teilen sich Küche, Essplatz und Sofaecke die Fläche. Die Küche wurde auf Maß vom Schreiner gefertigt. In der Zeile an der Wand sind – neben viel Stauraum – auch Backofen, Dampfgarer, Kühlschrank und Spülmaschine untergebracht. Die Spüle aus Edelstahl ist unter der Arbeitsplatte aus Feinsteinzeug eingebaut, die Abtropffläche wurde leicht vertieft und mit Gefälle ausgeführt. Die Rückwand wurde mit einem mattierten, rückseitig weiß lackierten Floatglas verkleidet. Hinter den Klappen über der Arbeitsfläche ist das täglich benutzte Geschirr jederzeit griffbereit. Eine eingelassene LED-Leiste an der Unterseite des Schranks beleuchtet die Arbeitsfläche gleichmäßig, ohne zu blenden. Als einziges Element in der Zeile ist der Schrank in Eiche ausgeführt. Damit wird er zum Blickpunkt, die umgebenden weißen Fronten treten in den Hintergrund.
Der große Küchenblock in Eiche ist der Mittelpunkt und zugleich die Abtrennung zum Essplatz. Hier kann problemlos auch mit mehreren Personen gleichzeitig gekocht werden. Das Kochfeld ist flächenbündig in die Platte eingebaut und hat einen integrierten Muldenlüfter. Seitlich steht die Arbeitsplatte über und bildet mit zwei Hockern einen kleinen Sitzplatz. Zur Küche hin bieten Schubladen viel Platz für Kochgeschirr und -besteck. In den Fächern in Richtung Essplatz sind Geschirr und Gläser untergebracht. Aus praktischen Erwägungen sind die Schränke der häufig genutzten Fächer in der Küche mit Griffen versehen. Grifflos sind nur die Schränke ganz oben und die Fächer im Küchenblock in Richtung Essplatz.
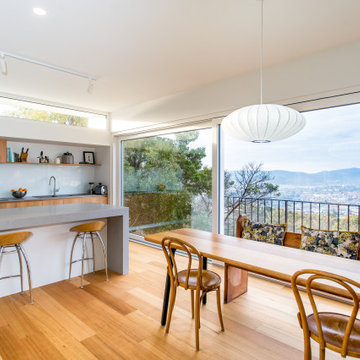
ホバートにあるコンテンポラリースタイルのおしゃれなキッチン (ダブルシンク、フラットパネル扉のキャビネット、中間色木目調キャビネット、クオーツストーンカウンター、白いキッチンパネル、ガラス板のキッチンパネル、黒い調理設備、無垢フローリング、茶色い床、グレーのキッチンカウンター) の写真
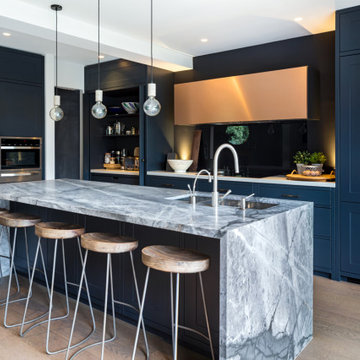
This project completely remodelled a semi-detached house in a conservation area of Wandsworth Common, South London. Utilising the slope of the site, we introduced a semi basement to the rear containing a bedroom, living space and kitchenette – connected through a new staircase and hallway. Above this is a large single storey extension containing a contemporary kitchen, utility, dining and living space as well as a raised terrace. A material choice of rendered walls, timber slats and pearl-grey aluminium doors both compliment the existing house, as well as making a bold new statement at the rear. Because of the South-facing aspect, and bright natural light, we were able to introduce a bold colour scheme of stiffkey blue kitchen units, copper plated extract, oak timber floors and dark panelled entrance hall.
The added space has transformed the house, almost doubling the key living areas and providing a modern flexible home that can be adapated for future use.
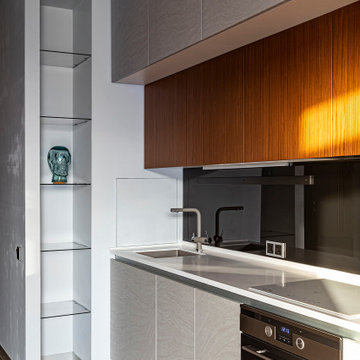
Проект в минималистичном стиле ваби-саби. Автор проекта: Ассоциация IDA
サンクトペテルブルクにある小さなコンテンポラリースタイルのおしゃれなキッチン (ドロップインシンク、フラットパネル扉のキャビネット、白いキャビネット、黒いキッチンパネル、ガラス板のキッチンパネル、黒い調理設備、ラミネートの床、茶色い床、グレーのキッチンカウンター) の写真
サンクトペテルブルクにある小さなコンテンポラリースタイルのおしゃれなキッチン (ドロップインシンク、フラットパネル扉のキャビネット、白いキャビネット、黒いキッチンパネル、ガラス板のキッチンパネル、黒い調理設備、ラミネートの床、茶色い床、グレーのキッチンカウンター) の写真
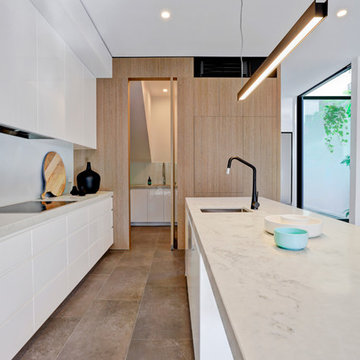
GIA Bathrooms & Kitchens
Complete Design & Construction
Design // Build // Manage
1300 442 736
www.giarenovations.com.au
メルボルンにあるラグジュアリーな広いコンテンポラリースタイルのおしゃれなキッチン (アンダーカウンターシンク、白いキャビネット、クオーツストーンカウンター、白いキッチンパネル、ガラス板のキッチンパネル、黒い調理設備、磁器タイルの床、フラットパネル扉のキャビネット、茶色い床、グレーのキッチンカウンター) の写真
メルボルンにあるラグジュアリーな広いコンテンポラリースタイルのおしゃれなキッチン (アンダーカウンターシンク、白いキャビネット、クオーツストーンカウンター、白いキッチンパネル、ガラス板のキッチンパネル、黒い調理設備、磁器タイルの床、フラットパネル扉のキャビネット、茶色い床、グレーのキッチンカウンター) の写真
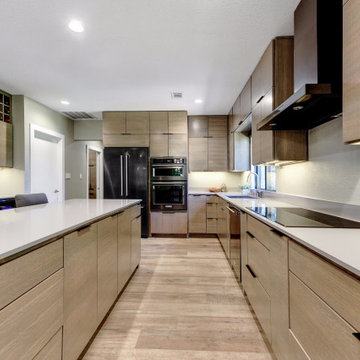
オースティンにある高級な中くらいなコンテンポラリースタイルのおしゃれなキッチン (アンダーカウンターシンク、フラットパネル扉のキャビネット、中間色木目調キャビネット、クオーツストーンカウンター、ガラス板のキッチンパネル、黒い調理設備、淡色無垢フローリング、ベージュの床、グレーのキッチンカウンター) の写真
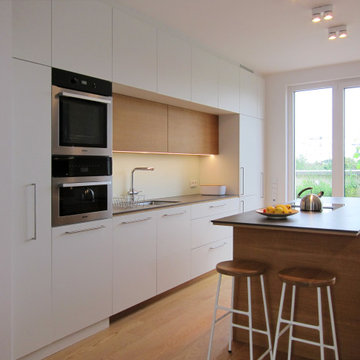
Im zentralen Raum teilen sich Küche, Essplatz und Sofaecke die Fläche. Die Küche wurde auf Maß vom Schreiner gefertigt. In der Zeile an der Wand sind – neben viel Stauraum – auch Backofen, Dampfgarer, Kühlschrank und Spülmaschine untergebracht. Die Spüle aus Edelstahl ist unter der Arbeitsplatte aus Feinsteinzeug eingebaut, die Abtropffläche wurde leicht vertieft und mit Gefälle ausgeführt. Die Rückwand wurde mit einem mattierten, rückseitig weiß lackierten Floatglas verkleidet. Hinter den Klappen über der Arbeitsfläche ist das täglich benutzte Geschirr jederzeit griffbereit. Eine eingelassene LED-Leiste an der Unterseite des Schranks beleuchtet die Arbeitsfläche gleichmäßig, ohne zu blenden. Als einziges Element in der Zeile ist der Schrank in Eiche ausgeführt. Damit wird er zum Blickpunkt, die umgebenden weißen Fronten treten in den Hintergrund.
Der große Küchenblock in Eiche ist der Mittelpunkt und zugleich die Abtrennung zum Essplatz. Hier kann problemlos auch mit mehreren Personen gleichzeitig gekocht werden. Das Kochfeld ist flächenbündig in die Platte eingebaut und hat einen integrierten Muldenlüfter. Seitlich steht die Arbeitsplatte über und bildet mit zwei Hockern einen kleinen Sitzplatz. Zur Küche hin bieten Schubladen viel Platz für Kochgeschirr und -besteck. In den Fächern in Richtung Essplatz sind Geschirr und Gläser untergebracht. Aus praktischen Erwägungen sind die Schränke der häufig genutzten Fächer in der Küche mit Griffen versehen. Grifflos sind nur die Schränke ganz oben und die Fächer im Küchenblock in Richtung Essplatz.
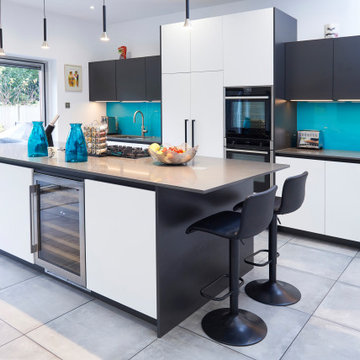
The client loves grey, wanted a very large island 120 x 310 so we zoned the space, washing area, cooking area , coffee area for the partner and a prep area..
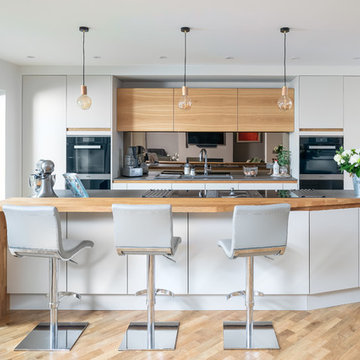
With thanks to Ryan Wicks Photography
他の地域にあるコンテンポラリースタイルのおしゃれなキッチン (ドロップインシンク、フラットパネル扉のキャビネット、白いキャビネット、ガラス板のキッチンパネル、黒い調理設備、無垢フローリング、ベージュの床、グレーのキッチンカウンター) の写真
他の地域にあるコンテンポラリースタイルのおしゃれなキッチン (ドロップインシンク、フラットパネル扉のキャビネット、白いキャビネット、ガラス板のキッチンパネル、黒い調理設備、無垢フローリング、ベージュの床、グレーのキッチンカウンター) の写真
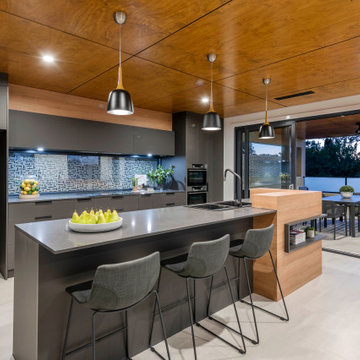
キャンベラにある広いコンテンポラリースタイルのおしゃれなキッチン (フラットパネル扉のキャビネット、黒いキャビネット、ガラス板のキッチンパネル、黒い調理設備、淡色無垢フローリング、白い床、グレーのキッチンカウンター) の写真
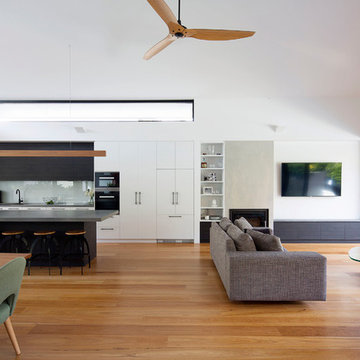
A family home planned over two levels with a large open-planned living area on the upper floor. The kitchen and dining area opens to a North facing terrace located on the street frontage, above the garage. The living space connects to the rear garden via a timber deck and wide stairs. A central stair with roof voids and planter beds brings light into the centre of the floor plan and aids in cross ventilation through the home.
COMPLETED: JUN 18 / BUILDER: AVG CONSTRUCTIONS / PHOTOS: SIMON WHITBREAD PHOTOGRAPHY
コンテンポラリースタイルのII型キッチン (黒い調理設備、ガラス板のキッチンパネル、グレーのキッチンカウンター、マルチカラーのキッチンカウンター) の写真
1