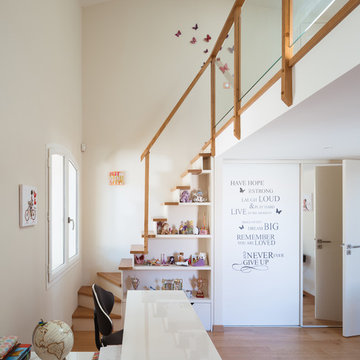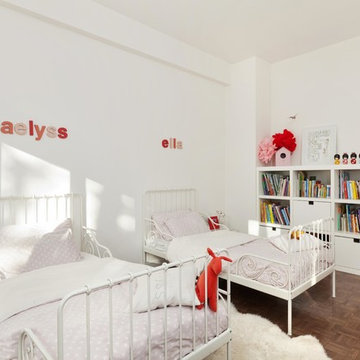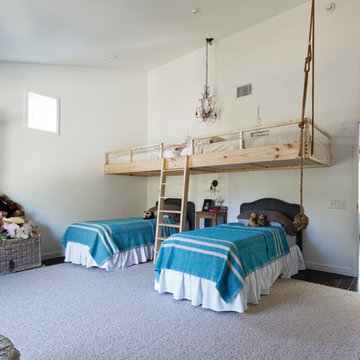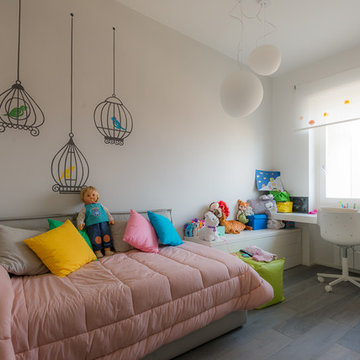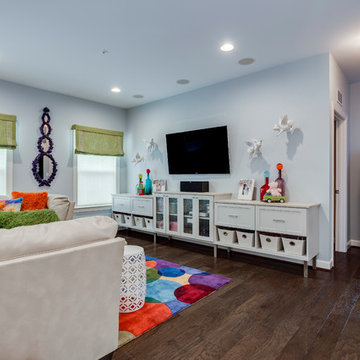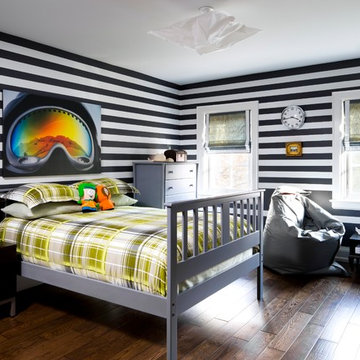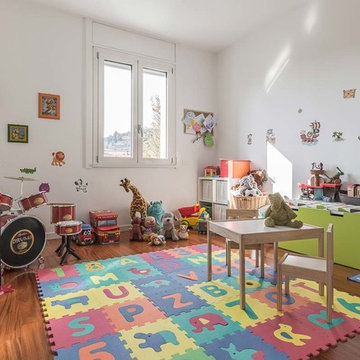広いコンテンポラリースタイルの子供部屋 (レンガの床、濃色無垢フローリング) の写真
絞り込み:
資材コスト
並び替え:今日の人気順
写真 1〜20 枚目(全 204 枚)
1/5
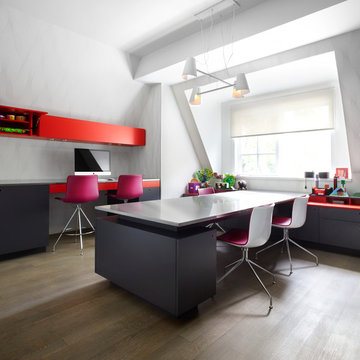
Lisa Petrole Photography
トロントにあるラグジュアリーな広いコンテンポラリースタイルのおしゃれな子供部屋 (白い壁、濃色無垢フローリング、ティーン向け) の写真
トロントにあるラグジュアリーな広いコンテンポラリースタイルのおしゃれな子供部屋 (白い壁、濃色無垢フローリング、ティーン向け) の写真
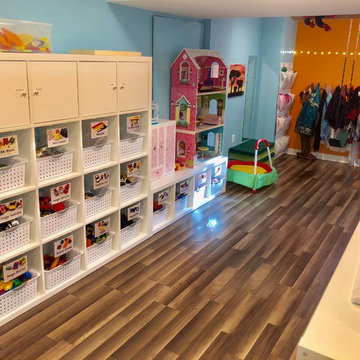
Peace and order reign! Everyone's happy - since now the kids can reach everything and the adults are no longer in charge of cleaning up! It's a win/win.
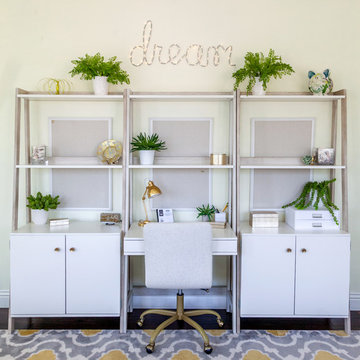
rope light wall decor, gray and yellow rug, open shelves, bulletin boards, teen suite, indoor plants
ロサンゼルスにある広いコンテンポラリースタイルのおしゃれな子供部屋 (ティーン向け、濃色無垢フローリング、茶色い床、ベージュの壁) の写真
ロサンゼルスにある広いコンテンポラリースタイルのおしゃれな子供部屋 (ティーン向け、濃色無垢フローリング、茶色い床、ベージュの壁) の写真
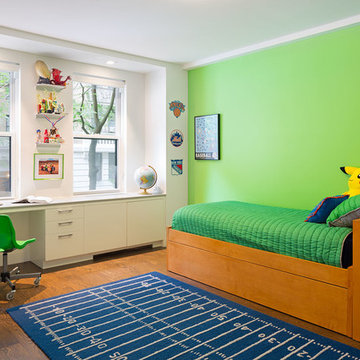
Fun Kids Bedroom - Colorful and bright- this Kid's bedroom is Family friendly and perfect for this young family needs, With a built in desk and drawer unit radiator cover and floating shelves this large bedroom has plenty of storage space.
Photography by: Bilyana Dimitrova

This family of 5 was quickly out-growing their 1,220sf ranch home on a beautiful corner lot. Rather than adding a 2nd floor, the decision was made to extend the existing ranch plan into the back yard, adding a new 2-car garage below the new space - for a new total of 2,520sf. With a previous addition of a 1-car garage and a small kitchen removed, a large addition was added for Master Bedroom Suite, a 4th bedroom, hall bath, and a completely remodeled living, dining and new Kitchen, open to large new Family Room. The new lower level includes the new Garage and Mudroom. The existing fireplace and chimney remain - with beautifully exposed brick. The homeowners love contemporary design, and finished the home with a gorgeous mix of color, pattern and materials.
The project was completed in 2011. Unfortunately, 2 years later, they suffered a massive house fire. The house was then rebuilt again, using the same plans and finishes as the original build, adding only a secondary laundry closet on the main level.
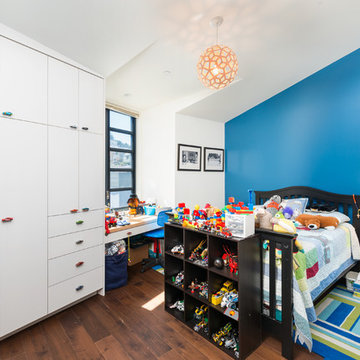
This home is in Noe Valley, a highly desirable and growing neighborhood of San Francisco. As young highly-educated families move into the area, we are remodeling and adding on to the aging homes found there. This project remodeled the entire existing two story house and added a third level, capturing the incredible views toward downtown. The design features integral color stucco, zinc roofing, an International Orange staircase, eco-teak cabinets and concrete counters. A flowing sequence of spaces were choreographed from the entry through to the family room.
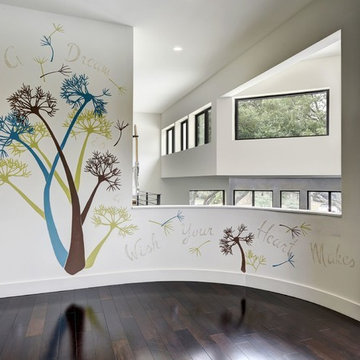
Allison Cartwright, Twist Tours
オースティンにある高級な広いコンテンポラリースタイルのおしゃれな子供部屋 (白い壁、濃色無垢フローリング、ティーン向け) の写真
オースティンにある高級な広いコンテンポラリースタイルのおしゃれな子供部屋 (白い壁、濃色無垢フローリング、ティーン向け) の写真
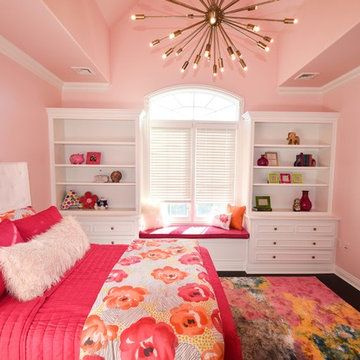
他の地域にあるお手頃価格の広いコンテンポラリースタイルのおしゃれな子供部屋 (ピンクの壁、濃色無垢フローリング、ティーン向け) の写真
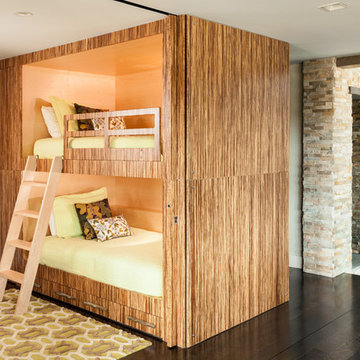
Cutrona
ボストンにある広いコンテンポラリースタイルのおしゃれな子供部屋 (濃色無垢フローリング、ベージュの壁、児童向け、茶色い床、二段ベッド) の写真
ボストンにある広いコンテンポラリースタイルのおしゃれな子供部屋 (濃色無垢フローリング、ベージュの壁、児童向け、茶色い床、二段ベッド) の写真
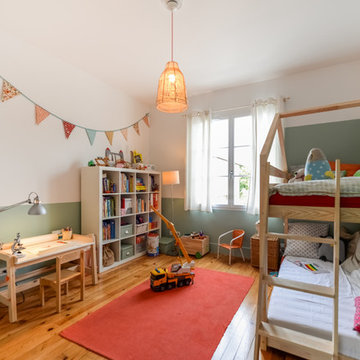
Rénovation totale, peinture pistache à hauteurs différentes. Bureau Ikea.
トゥールーズにある低価格の広いコンテンポラリースタイルのおしゃれな子供部屋 (緑の壁、濃色無垢フローリング、児童向け、茶色い床) の写真
トゥールーズにある低価格の広いコンテンポラリースタイルのおしゃれな子供部屋 (緑の壁、濃色無垢フローリング、児童向け、茶色い床) の写真
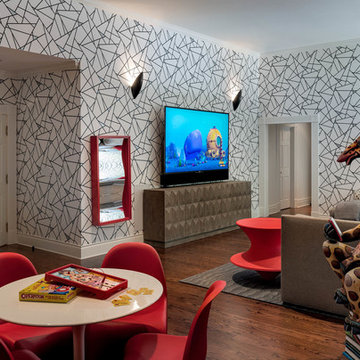
Rob Karosis
ボストンにある広いコンテンポラリースタイルのおしゃれな子供部屋 (マルチカラーの壁、濃色無垢フローリング、児童向け、茶色い床) の写真
ボストンにある広いコンテンポラリースタイルのおしゃれな子供部屋 (マルチカラーの壁、濃色無垢フローリング、児童向け、茶色い床) の写真
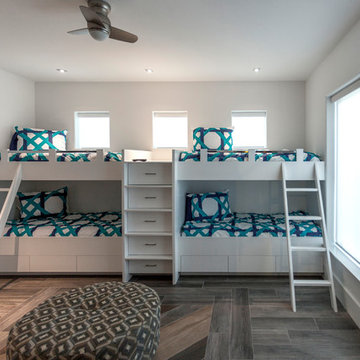
Severine Photography
ジャクソンビルにある広いコンテンポラリースタイルのおしゃれな子供部屋 (白い壁、濃色無垢フローリング、児童向け、茶色い床) の写真
ジャクソンビルにある広いコンテンポラリースタイルのおしゃれな子供部屋 (白い壁、濃色無垢フローリング、児童向け、茶色い床) の写真
広いコンテンポラリースタイルの子供部屋 (レンガの床、濃色無垢フローリング) の写真
1

