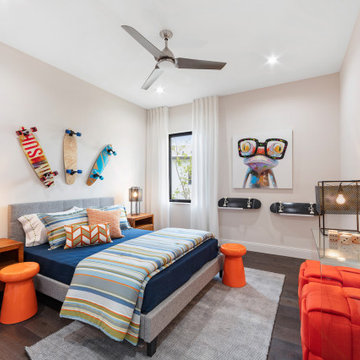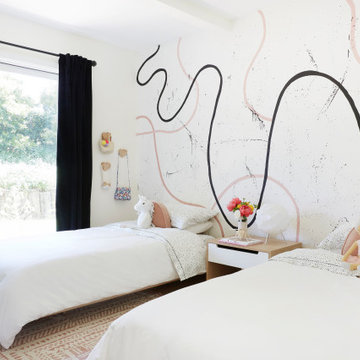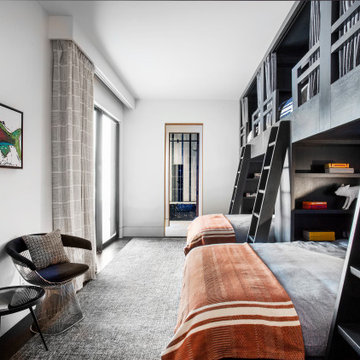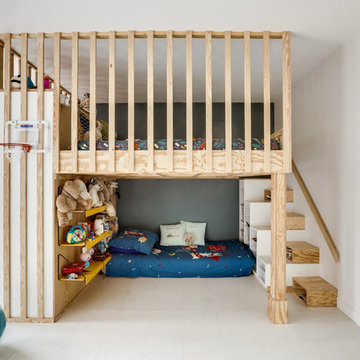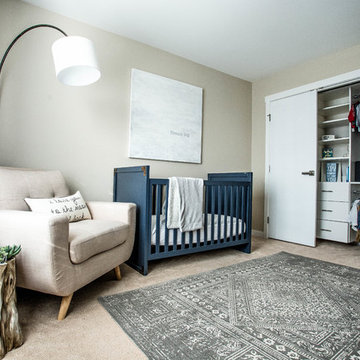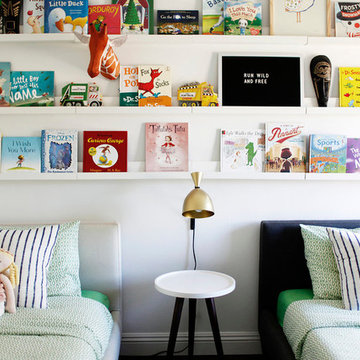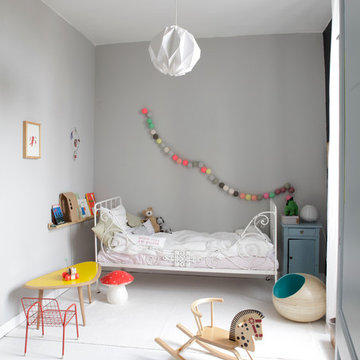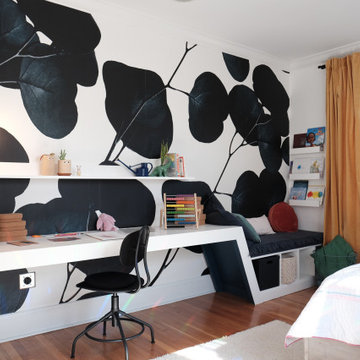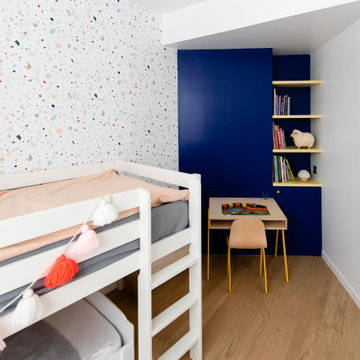白いコンテンポラリースタイルの子供の寝室の写真
絞り込み:
資材コスト
並び替え:今日の人気順
写真 1〜20 枚目(全 2,901 枚)
1/4

This couple purchased a second home as a respite from city living. Living primarily in downtown Chicago the couple desired a place to connect with nature. The home is located on 80 acres and is situated far back on a wooded lot with a pond, pool and a detached rec room. The home includes four bedrooms and one bunkroom along with five full baths.
The home was stripped down to the studs, a total gut. Linc modified the exterior and created a modern look by removing the balconies on the exterior, removing the roof overhang, adding vertical siding and painting the structure black. The garage was converted into a detached rec room and a new pool was added complete with outdoor shower, concrete pavers, ipe wood wall and a limestone surround.
2nd Floor Bunk Room Details
Three sets of custom bunks and ladders- sleeps 6 kids and 2 adults with a king bed. Each bunk has a niche, outlets and an individual switch for their separate light from Wayfair. Flooring is rough wide plank white oak and distressed.
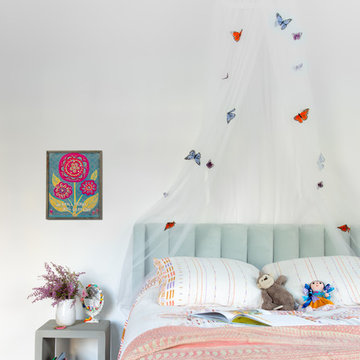
Intentional. Elevated. Artisanal.
With three children under the age of 5, our clients were starting to feel the confines of their Pacific Heights home when the expansive 1902 Italianate across the street went on the market. After learning the home had been recently remodeled, they jumped at the chance to purchase a move-in ready property. We worked with them to infuse the already refined, elegant living areas with subtle edginess and handcrafted details, and also helped them reimagine unused space to delight their little ones.
Elevated furnishings on the main floor complement the home’s existing high ceilings, modern brass bannisters and extensive walnut cabinetry. In the living room, sumptuous emerald upholstery on a velvet side chair balances the deep wood tones of the existing baby grand. Minimally and intentionally accessorized, the room feels formal but still retains a sharp edge—on the walls moody portraiture gets irreverent with a bold paint stroke, and on the the etagere, jagged crystals and metallic sculpture feel rugged and unapologetic. Throughout the main floor handcrafted, textured notes are everywhere—a nubby jute rug underlies inviting sofas in the family room and a half-moon mirror in the living room mixes geometric lines with flax-colored fringe.
On the home’s lower level, we repurposed an unused wine cellar into a well-stocked craft room, with a custom chalkboard, art-display area and thoughtful storage. In the adjoining space, we installed a custom climbing wall and filled the balance of the room with low sofas, plush area rugs, poufs and storage baskets, creating the perfect space for active play or a quiet reading session. The bold colors and playful attitudes apparent in these spaces are echoed upstairs in each of the children’s imaginative bedrooms.
Architect + Developer: McMahon Architects + Studio, Photographer: Suzanna Scott Photography
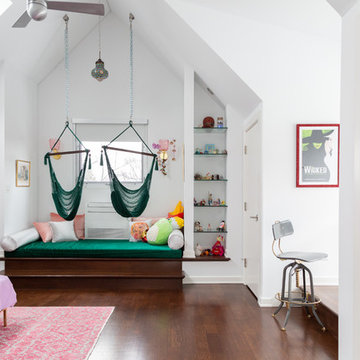
Photo: Rachel Loewen © 2019 Houzz
シカゴにあるコンテンポラリースタイルのおしゃれな子供部屋 (白い壁、濃色無垢フローリング、ティーン向け、茶色い床) の写真
シカゴにあるコンテンポラリースタイルのおしゃれな子供部屋 (白い壁、濃色無垢フローリング、ティーン向け、茶色い床) の写真
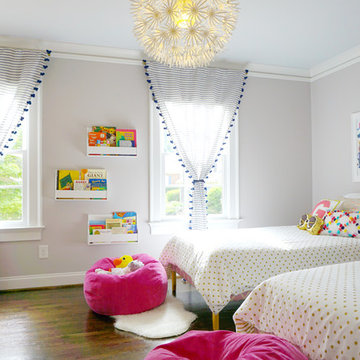
We transformed this plain Jane nursery into the a funky fresh and colorful toddler bedroom using DIY know-how, smarty shopping, kids art and current trends. We share our must-haves, steals & deals, and oh yeah see all the details of this super fresh and fun big girl bedroom on our on our blog, including this IKEA bed frame hack using Serena & Lily fabric.
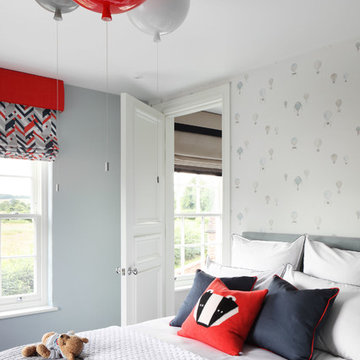
A grown up palette of grey, blue and burnt orange turn this boys bedroom into a cosy, contemporary space with John Moncrieff balloon lights adding a quirky fun element
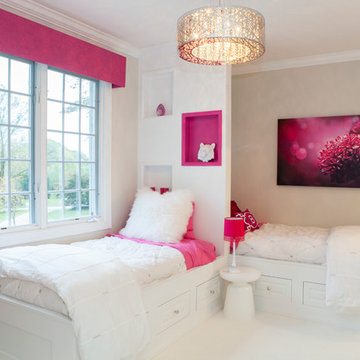
A creative way to share a bedroom when using this custom "built-in" wall and bed design. Offering a "privacy" wall with storage above and below.
Crown molding wraps around the room and seamlessly encloses the added privacy wall.
A wonderful layout that is practical and smart.
This home was featured in Philadelphia Magazine August 2014 issue to showcase its beauty and excellence.
RUDLOFF Custom Builders, is a residential construction company that connects with clients early in the design phase to ensure every detail of your project is captured just as you imagined. RUDLOFF Custom Builders will create the project of your dreams that is executed by on-site project managers and skilled craftsman, while creating lifetime client relationships that are build on trust and integrity.
We are a full service, certified remodeling company that covers all of the Philadelphia suburban area including West Chester, Gladwynne, Malvern, Wayne, Haverford and more.
As a 6 time Best of Houzz winner, we look forward to working with you on your next project.
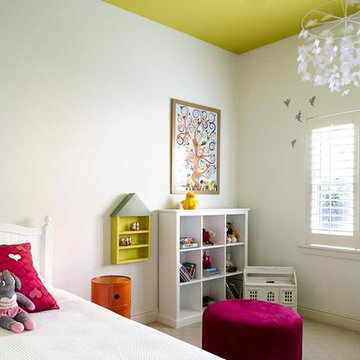
Thomas Dalhoff
シドニーにある高級な中くらいなコンテンポラリースタイルのおしゃれな子供部屋 (白い壁、児童向け、カーペット敷き、ベージュの床) の写真
シドニーにある高級な中くらいなコンテンポラリースタイルのおしゃれな子供部屋 (白い壁、児童向け、カーペット敷き、ベージュの床) の写真
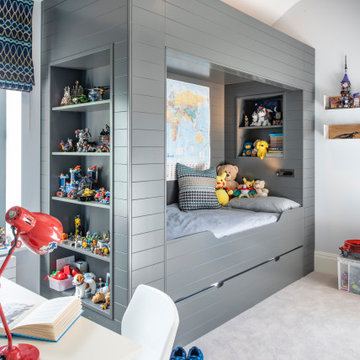
Kids Bedroom
ロンドンにある中くらいなコンテンポラリースタイルのおしゃれな子供部屋 (カーペット敷き、児童向け、グレーの床) の写真
ロンドンにある中くらいなコンテンポラリースタイルのおしゃれな子供部屋 (カーペット敷き、児童向け、グレーの床) の写真
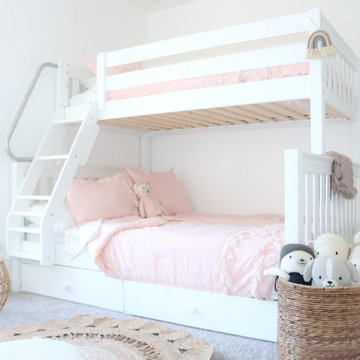
This Maxtrix classic twin over full bunk bed is the perfect solution for sleeping different sizes and ages comfortably in one room. Full size bed as bottom bunk = extra space for snuggling, stories and sleepovers. Angled ladder attaches to bedside rail for clean finish + allows trundle or underbed storage use. www.maxtrixkids.com
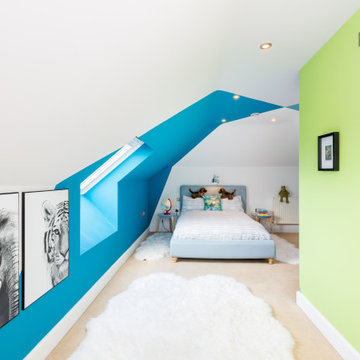
Pre-teen boys attic bedroom, styled to incorporate his love of animals. The awkward angles of the loft space are negated by creating new angles and shapes with paint.
白いコンテンポラリースタイルの子供の寝室の写真
1
