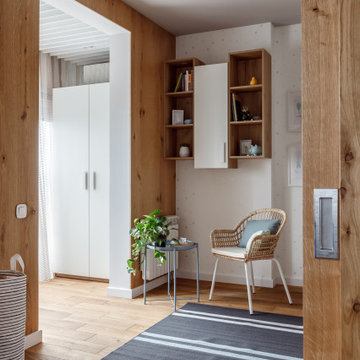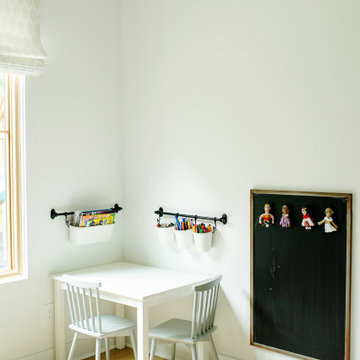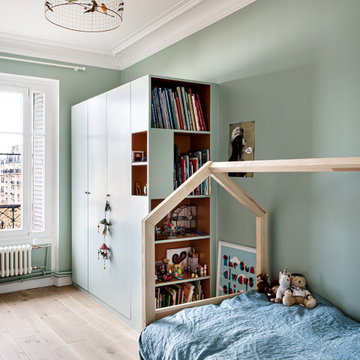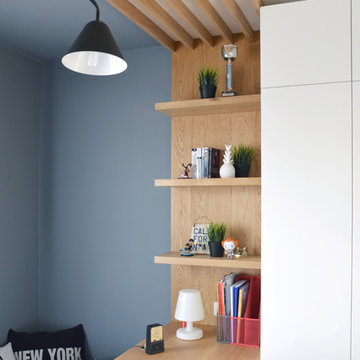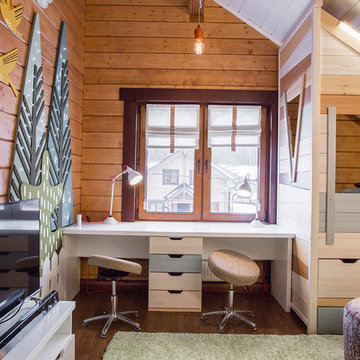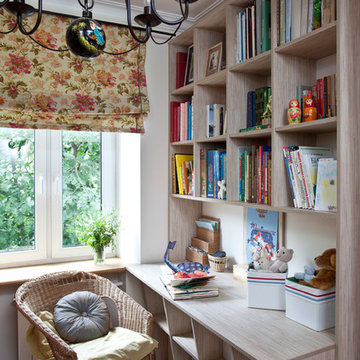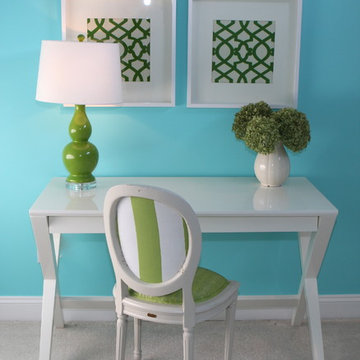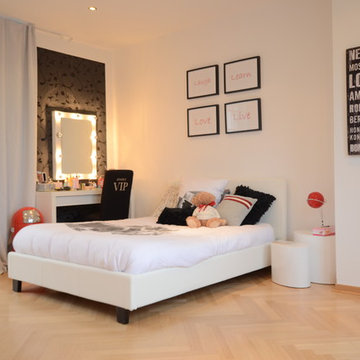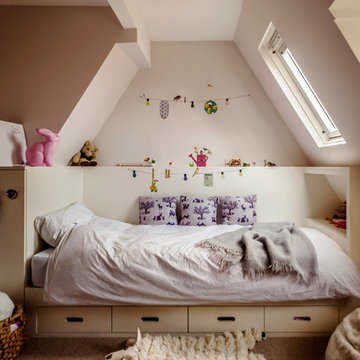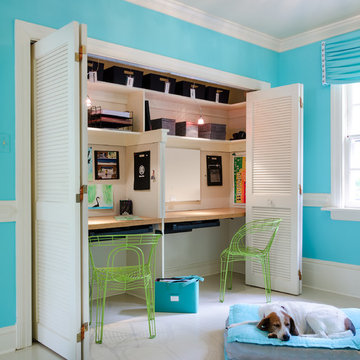ブラウンの、ターコイズブルーのコンテンポラリースタイルの子供部屋の写真
絞り込み:
資材コスト
並び替え:今日の人気順
写真 41〜60 枚目(全 8,928 枚)
1/4
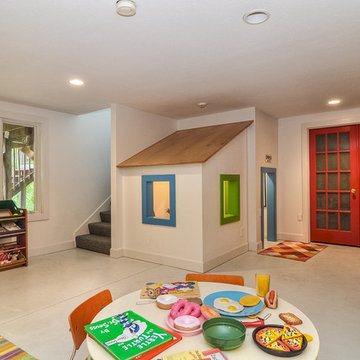
On the lower level a play room has been built for the owner's grandchildren. The playhouse uses the space under the stairs.
Photographer: D.C. Photography
danny@dcphotographyspot.com
Architect: Scott Bickford
Contractor; Dan Riedemann

Reclaimed flooring by Reclaimed DesignWorks. Photos by Emily Minton Redfield Photography.
デンバーにあるお手頃価格の小さなコンテンポラリースタイルのおしゃれな子供部屋 (白い壁、無垢フローリング、茶色い床、児童向け、二段ベッド) の写真
デンバーにあるお手頃価格の小さなコンテンポラリースタイルのおしゃれな子供部屋 (白い壁、無垢フローリング、茶色い床、児童向け、二段ベッド) の写真
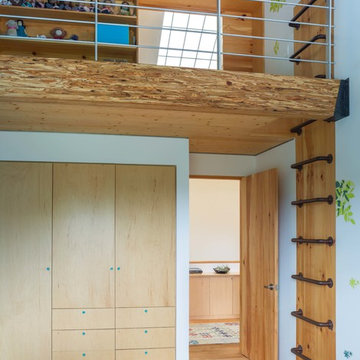
Photo-Jim Westphalen
他の地域にある中くらいなコンテンポラリースタイルのおしゃれな子供部屋 (無垢フローリング、児童向け、茶色い床、白い壁) の写真
他の地域にある中くらいなコンテンポラリースタイルのおしゃれな子供部屋 (無垢フローリング、児童向け、茶色い床、白い壁) の写真
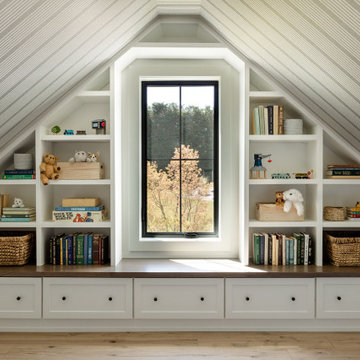
Our Seattle studio designed this stunning 5,000+ square foot Snohomish home to make it comfortable and fun for a wonderful family of six.
On the main level, our clients wanted a mudroom. So we removed an unused hall closet and converted the large full bathroom into a powder room. This allowed for a nice landing space off the garage entrance. We also decided to close off the formal dining room and convert it into a hidden butler's pantry. In the beautiful kitchen, we created a bright, airy, lively vibe with beautiful tones of blue, white, and wood. Elegant backsplash tiles, stunning lighting, and sleek countertops complete the lively atmosphere in this kitchen.
On the second level, we created stunning bedrooms for each member of the family. In the primary bedroom, we used neutral grasscloth wallpaper that adds texture, warmth, and a bit of sophistication to the space creating a relaxing retreat for the couple. We used rustic wood shiplap and deep navy tones to define the boys' rooms, while soft pinks, peaches, and purples were used to make a pretty, idyllic little girls' room.
In the basement, we added a large entertainment area with a show-stopping wet bar, a large plush sectional, and beautifully painted built-ins. We also managed to squeeze in an additional bedroom and a full bathroom to create the perfect retreat for overnight guests.
For the decor, we blended in some farmhouse elements to feel connected to the beautiful Snohomish landscape. We achieved this by using a muted earth-tone color palette, warm wood tones, and modern elements. The home is reminiscent of its spectacular views – tones of blue in the kitchen, primary bathroom, boys' rooms, and basement; eucalyptus green in the kids' flex space; and accents of browns and rust throughout.
---Project designed by interior design studio Kimberlee Marie Interiors. They serve the Seattle metro area including Seattle, Bellevue, Kirkland, Medina, Clyde Hill, and Hunts Point.
For more about Kimberlee Marie Interiors, see here: https://www.kimberleemarie.com/
To learn more about this project, see here:
https://www.kimberleemarie.com/modern-luxury-home-remodel-snohomish
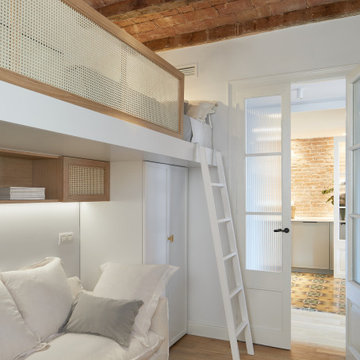
他の地域にある中くらいなコンテンポラリースタイルのおしゃれな子供部屋 (白い壁、無垢フローリング、ティーン向け、ベージュの床、板張り天井) の写真
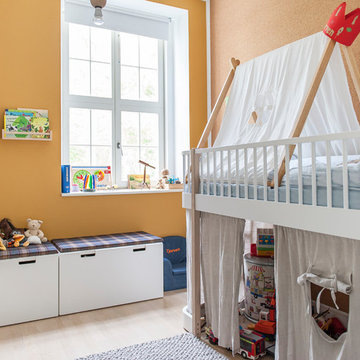
Foto: Simone Augustin Photography © 2017 Houzz
Englisches ABC-Poster: Gretas Schwester; Gartenzelt/Betthimmel: Manufactum; Tapete: Kork, Bauhaus
ベルリンにある小さなコンテンポラリースタイルのおしゃれな子供部屋 (オレンジの壁、淡色無垢フローリング、児童向け、ベージュの床) の写真
ベルリンにある小さなコンテンポラリースタイルのおしゃれな子供部屋 (オレンジの壁、淡色無垢フローリング、児童向け、ベージュの床) の写真
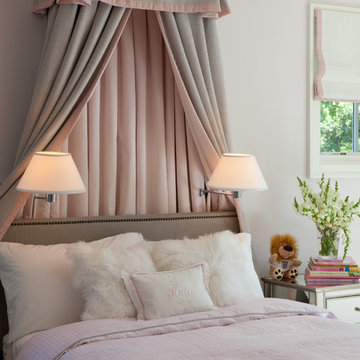
Girls bedroom with grey and pink accents, upholstered headboard with nail tacks and canopy.
Kathryn MacDonald Photography
Marie Christine Design
サンフランシスコにある中くらいなコンテンポラリースタイルのおしゃれな子供部屋 (白い壁、児童向け) の写真
サンフランシスコにある中くらいなコンテンポラリースタイルのおしゃれな子供部屋 (白い壁、児童向け) の写真
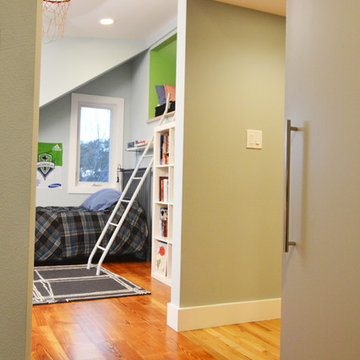
Sliding barn door at bedrooms, recycled longleaf pine flooring
Wall paint color: "Woodlawn Blue," Benjamin Moore.
Photo by J.C. Schmeil
オースティンにあるお手頃価格の中くらいなコンテンポラリースタイルのおしゃれな子供部屋 (青い壁、無垢フローリング、ティーン向け) の写真
オースティンにあるお手頃価格の中くらいなコンテンポラリースタイルのおしゃれな子供部屋 (青い壁、無垢フローリング、ティーン向け) の写真
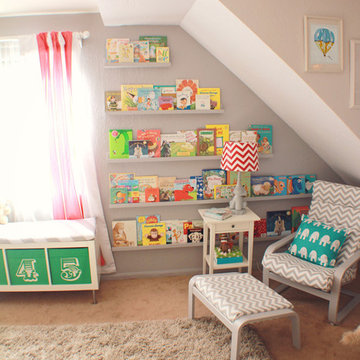
Joy Kelley from HowJoyful -- Full nursery post here: http://www.howjoyful.com/2012/11/colorful-circus-gender-neutral-nursery/
ブラウンの、ターコイズブルーのコンテンポラリースタイルの子供部屋の写真
3

