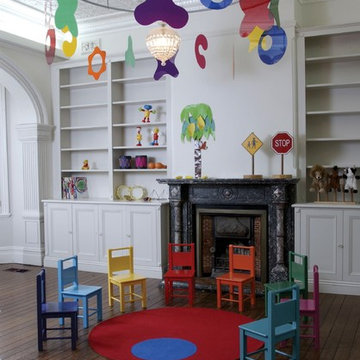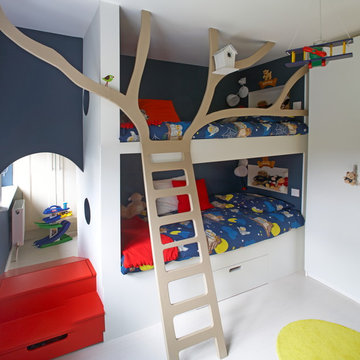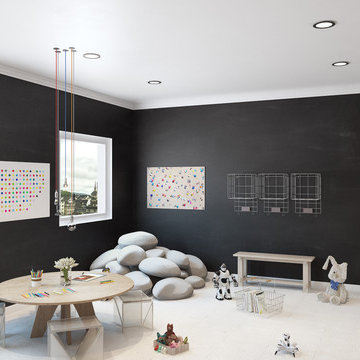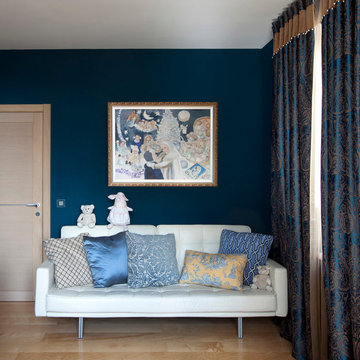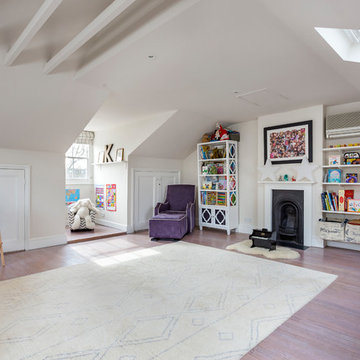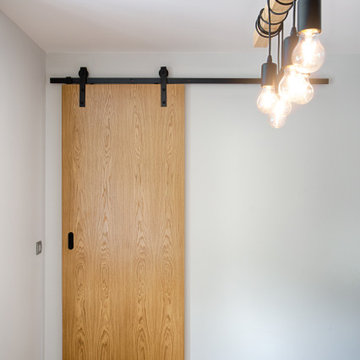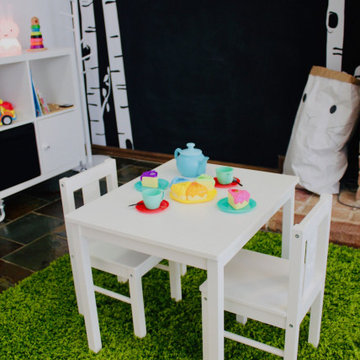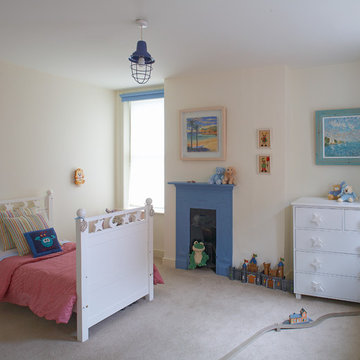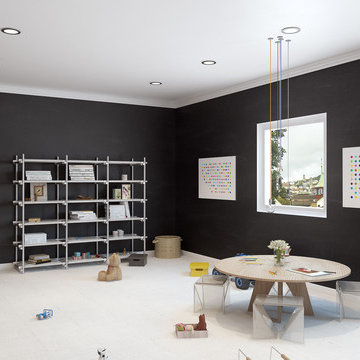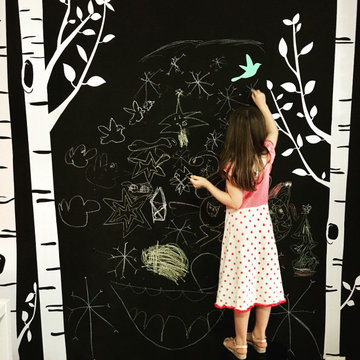黒いコンテンポラリースタイルの小さい子供の部屋の写真
絞り込み:
資材コスト
並び替え:今日の人気順
写真 1〜19 枚目(全 19 枚)
1/4
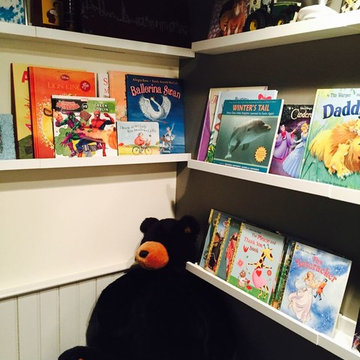
Deconstructed Living
フィラデルフィアにあるお手頃価格の中くらいなコンテンポラリースタイルのおしゃれな子供部屋 (ベージュの壁) の写真
フィラデルフィアにあるお手頃価格の中くらいなコンテンポラリースタイルのおしゃれな子供部屋 (ベージュの壁) の写真
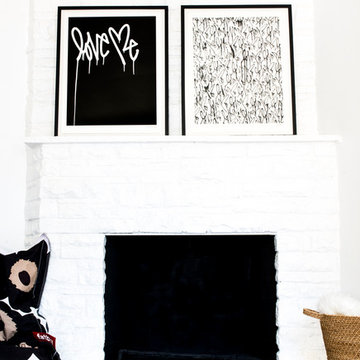
Annastasia Goldberg
ロサンゼルスにあるお手頃価格の中くらいなコンテンポラリースタイルのおしゃれな子供部屋 (白い壁、濃色無垢フローリング) の写真
ロサンゼルスにあるお手頃価格の中くらいなコンテンポラリースタイルのおしゃれな子供部屋 (白い壁、濃色無垢フローリング) の写真
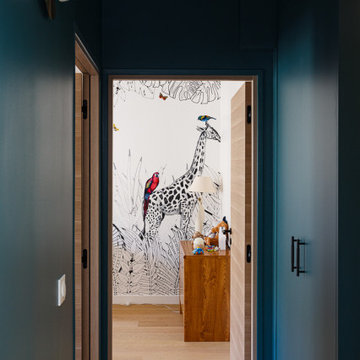
Pour ce projet, nous avons travaillé de concert avec notre cliente. L’objectif était d’ouvrir les espaces et rendre l’appartement le plus lumineux possible. Pour ce faire, nous avons absolument TOUT cassé ! Seuls vestiges de l’ancien appartement : 2 poteaux, les chauffages et la poutre centrale.
Nous avons ainsi réagencé toutes les pièces, supprimé les couloirs et changé les fenêtres. La palette de couleurs était principalement blanche pour accentuer la luminosité; le tout ponctué par des touches de couleurs vert-bleues et boisées. Résultat : des pièces de vie ouvertes, chaleureuses qui baignent dans la lumière.
De nombreux rangements, faits maison par nos experts, ont pris place un peu partout dans l’appartement afin de s’inscrire parfaitement dans l’espace. Exemples probants de notre savoir-faire : le meuble bleu dans la chambre parentale ou encore celui en forme d’arche.
Grâce à notre process et notre expérience, la rénovation de cet appartement de 100m2 a duré 4 mois et coûté env. 100 000 euros #MonConceptHabitation
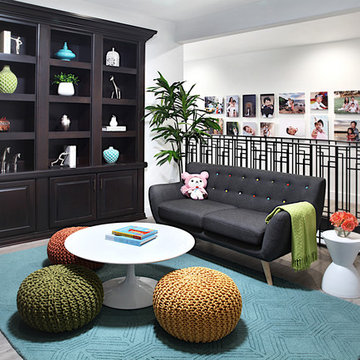
A cheerful palette of colors and whimsical accessories brings this children’s activity area to life. The adjacent hallway displays a custom-designed gallery wall of family photos, using floating metal prints.
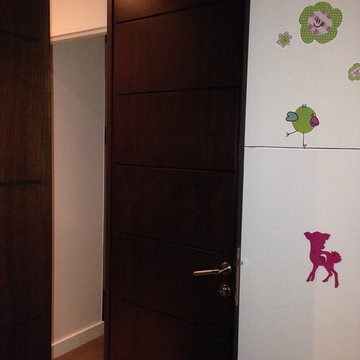
cbm interiors
パリにある小さなコンテンポラリースタイルのおしゃれな子供部屋 (白い壁、セラミックタイルの床、ベージュの床) の写真
パリにある小さなコンテンポラリースタイルのおしゃれな子供部屋 (白い壁、セラミックタイルの床、ベージュの床) の写真
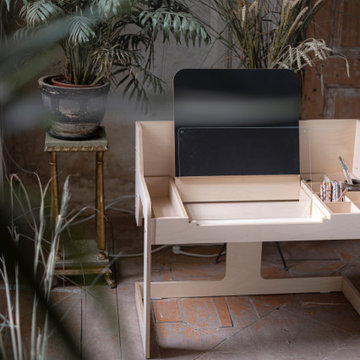
Creative Luu-Table designed for for 2 to 10 years old kids and can be easily transformed into a table for learning or just playing.
"Help me to do it myself!" - these famous words by Mary Montessori. Paper roll on the left side of the table, blackboard and clear acrylic board, box for sand or small toys, water bowl holder, so that it does not tip over, when kids making art, niches for pencils or constructor parts will provide the opportunity for drawing, writing, counting, creating, working with different natural materials, with grandmother or dad, friends, or independently - immersing in an exciting, creative illusion and adventure world!
It’s an Experience.
Learn how parents are now using playtime to quickly enhance the little's creativity, self-confidence, motor skill development, balance control, and muscle growth.
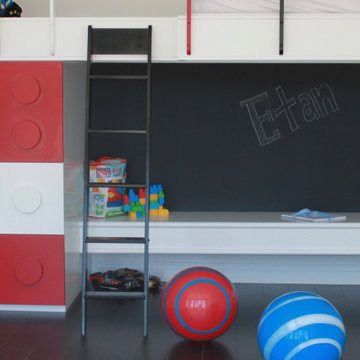
This black & white home is a dream. This playroom features a lego wall, bunk bed, and chalkboard wall.
ラスベガスにあるコンテンポラリースタイルのおしゃれな子供部屋 (白い壁、濃色無垢フローリング、黒い床) の写真
ラスベガスにあるコンテンポラリースタイルのおしゃれな子供部屋 (白い壁、濃色無垢フローリング、黒い床) の写真
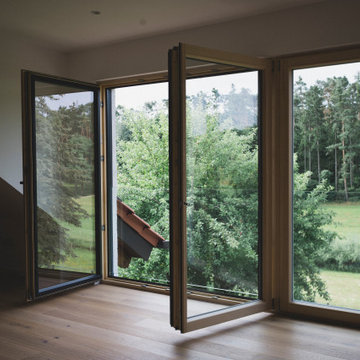
Der Wunsch war, der Natur soviel Bühne wie möglich zu geben. Ein unverbaubarer Blick zum Wald lädt dazu ein, den Blick oft aus dem Fenster zu richten. Eine gläserne Absturzsicherung lässt den Blick frei schweifen, ohne der Natur ein Stück von Ihrem Auftritt zu beschneiden.
© Maria Bayer www.mariabayer.de
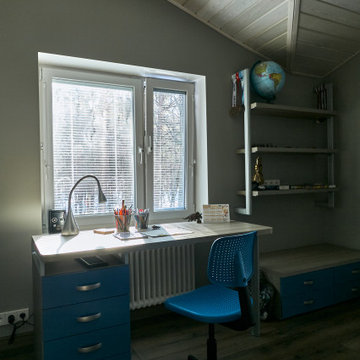
モスクワにある高級な広いコンテンポラリースタイルのおしゃれな子供部屋 (ベージュの壁、無垢フローリング、表し梁、塗装板張りの天井、板張り天井、壁紙、照明) の写真
黒いコンテンポラリースタイルの小さい子供の部屋の写真
1
