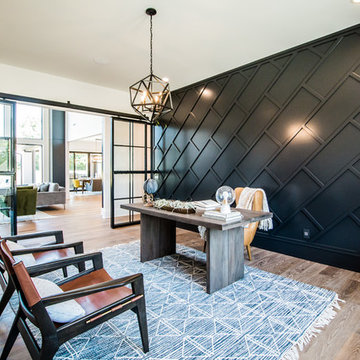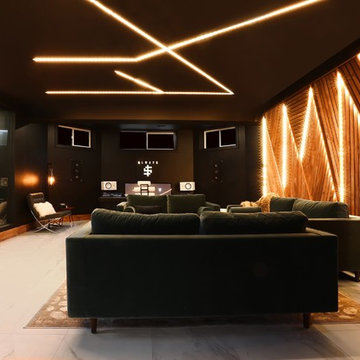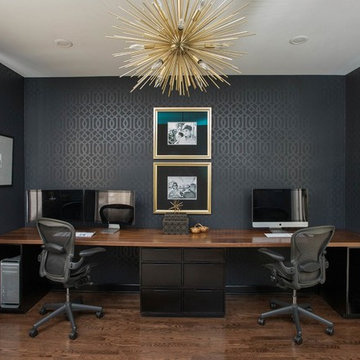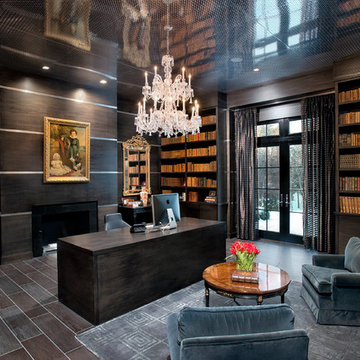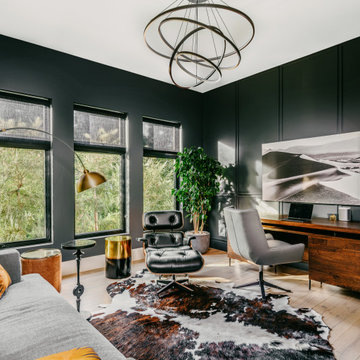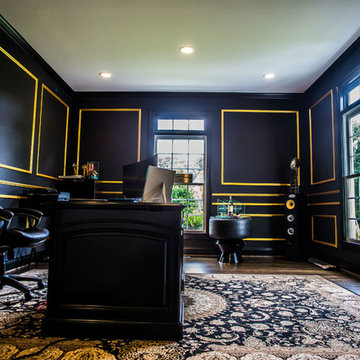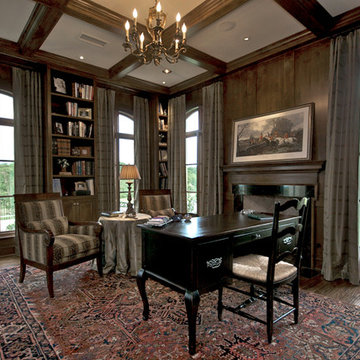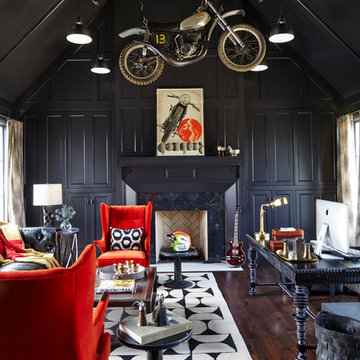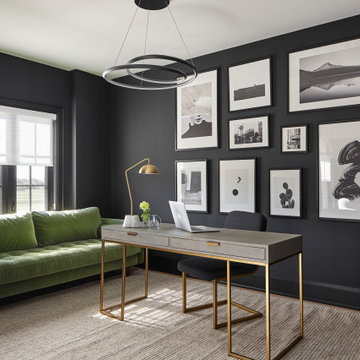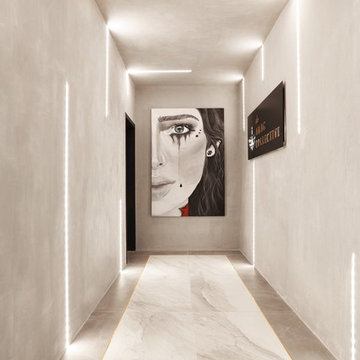広いコンテンポラリースタイルのホームオフィス・書斎 (黒い壁) の写真
並び替え:今日の人気順
写真 1〜20 枚目(全 69 枚)

Meaning “line” in Swahili, the Mstari Safari Task Lounge itself is accented with clean wooden lines, as well as dramatic contrasts of hammered gold and reflective obsidian desk-drawers. A custom-made industrial, mid-century desk—the room’s focal point—is perfect for centering focus while going over the day’s workload. Behind, a tiger painting ties the African motif together. Contrasting pendant lights illuminate the workspace, permeating the sharp, angular design with more organic forms.
Outside the task lounge, a custom barn door conceals the client’s entry coat closet. A patchwork of Mexican retablos—turn of the century religious relics—celebrate the client’s eclectic style and love of antique cultural art, while a large wrought-iron turned handle and barn door track unify the composition.
A home as tactfully curated as the Mstari deserved a proper entryway. We knew that right as guests entered the home, they needed to be wowed. So rather than opting for a traditional drywall header, we engineered an undulating I-beam that spanned the opening. The I-beam’s spine incorporated steel ribbing, leaving a striking impression of a Gaudiesque spine.
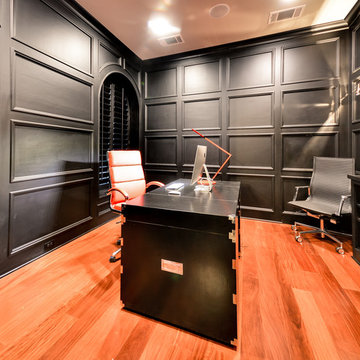
Purser Architectural Custom Home Design
Built by Sprouse House Custom Homes
Photographer: Keven Alvarado
ヒューストンにあるラグジュアリーな広いコンテンポラリースタイルのおしゃれなアトリエ・スタジオ (黒い壁、無垢フローリング、自立型机、茶色い床) の写真
ヒューストンにあるラグジュアリーな広いコンテンポラリースタイルのおしゃれなアトリエ・スタジオ (黒い壁、無垢フローリング、自立型机、茶色い床) の写真
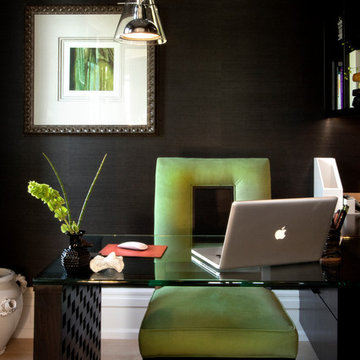
デトロイトにあるラグジュアリーな広いコンテンポラリースタイルのおしゃれなホームオフィス・書斎 (ライブラリー、黒い壁、淡色無垢フローリング、暖炉なし、自立型机) の写真

Builder/Designer/Owner – Masud Sarshar
Photos by – Simon Berlyn, BerlynPhotography
Our main focus in this beautiful beach-front Malibu home was the view. Keeping all interior furnishing at a low profile so that your eye stays focused on the crystal blue Pacific. Adding natural furs and playful colors to the homes neutral palate kept the space warm and cozy. Plants and trees helped complete the space and allowed “life” to flow inside and out. For the exterior furnishings we chose natural teak and neutral colors, but added pops of orange to contrast against the bright blue skyline.
This masculine and sexy office is fit for anyone. Custom zebra wood cabinets and a stainless steel desk paired with a shag rug to soften the touch. Stainless steel floating shelves have accents of the owners touch really makes this a inviting office to be in.
JL Interiors is a LA-based creative/diverse firm that specializes in residential interiors. JL Interiors empowers homeowners to design their dream home that they can be proud of! The design isn’t just about making things beautiful; it’s also about making things work beautifully. Contact us for a free consultation Hello@JLinteriors.design _ 310.390.6849_ www.JLinteriors.design
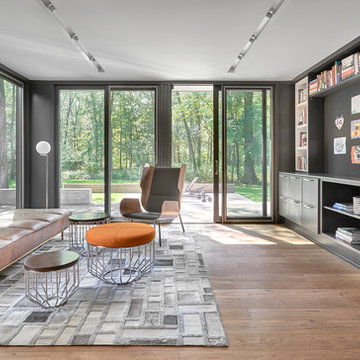
Tony Soluri
シカゴにある広いコンテンポラリースタイルのおしゃれなホームオフィス・書斎 (淡色無垢フローリング、造り付け机、ライブラリー、黒い壁) の写真
シカゴにある広いコンテンポラリースタイルのおしゃれなホームオフィス・書斎 (淡色無垢フローリング、造り付け机、ライブラリー、黒い壁) の写真
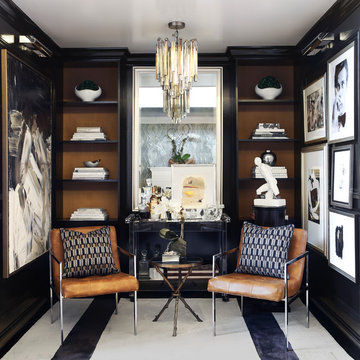
2016 Rooms with a View Show House, photography William Cole. This vingette is all about "Comfort & Joy", the theme for this years Show House. A curated space that is chic and elegant is incredibly inviting. The elements are suede walls, black gloss paint and midcentury modern furnishings.
Photography Willie Cole
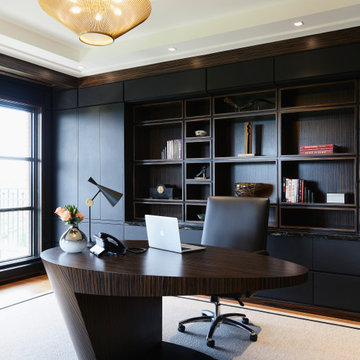
Macassar ebony wood paneled walls with hidden storage line the hallway to this gentleman office. A built in cappuccino station with marble shelving and leather lining. Walls of the office are leather covered. A custom designed desk made of macassar ebony.
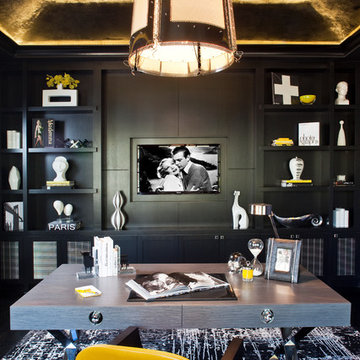
Interiors by SFA Design
Photography by Meghan Bierle-O'Brien
ロサンゼルスにあるラグジュアリーな広いコンテンポラリースタイルのおしゃれな書斎 (黒い壁、コンクリートの床、暖炉なし、自立型机) の写真
ロサンゼルスにあるラグジュアリーな広いコンテンポラリースタイルのおしゃれな書斎 (黒い壁、コンクリートの床、暖炉なし、自立型机) の写真
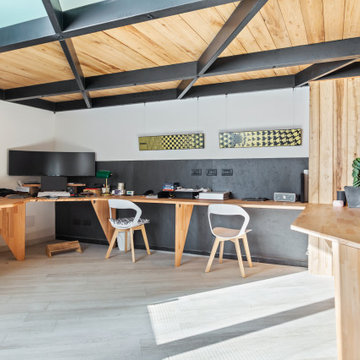
in uno degli angoli più luminosi del piano inferiore del loft abbiamo collocato un'ampia scrivania che funge comodamente da angolo di lavoro per due persone. I quadri sospesi, le piante e il rivestimento in ardesia rendono caldo e accogliente questo spazio.
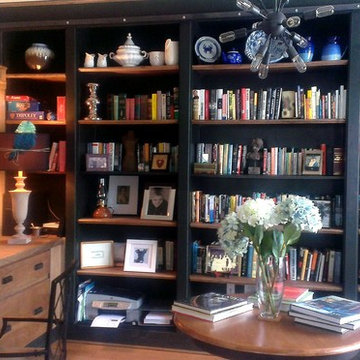
Ogando Interiors was involved in the interior “de-construction” of this 10-year old builders spec house. While the client loved the community and ease of a new home, she was used to the character of a much older home and desired to add an established feel to the new space . By incorporating some of the clients' treasures from past homes with fresh pieces, we created a look that is unique to this house and to its owner. Special attention was paid to the great room by adding brick faced walls, false beams, barn doors, and custom made cabinetry to the library. Unexpected design elements delight and surprise guests, while most importantly pleasing the homeowner.
広いコンテンポラリースタイルのホームオフィス・書斎 (黒い壁) の写真
1
