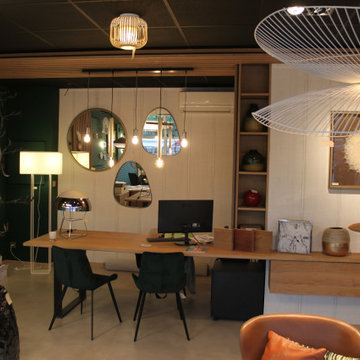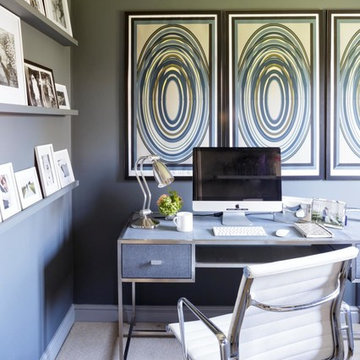コンテンポラリースタイルの書斎 (グレーの床、緑の壁) の写真
絞り込み:
資材コスト
並び替え:今日の人気順
写真 1〜20 枚目(全 37 枚)
1/5

The image displays a streamlined home office area that is the epitome of modern minimalism. The built-in desk and shelving unit are painted in a soft neutral tone, providing a clean and cohesive look that blends seamlessly with the room's decor. The open shelves are thoughtfully curated with a mix of books, decorative objects, and greenery, adding a personal touch and a bit of nature to the workspace.
A stylish, contemporary desk lamp with a gold finish stands on the desk, offering task lighting with a touch of elegance. The simplicity of the lamp's design complements the overall minimalist aesthetic of the space.
The chair at the desk is a modern design piece itself, featuring a black frame with a woven seat and backrest, adding texture and contrast to the space without sacrificing comfort or style. The choice of chair underscores the room's modern vibe and dedication to form as well as function.
Underfoot, the carpet's plush texture provides comfort and warmth, anchoring the work area and contrasting with the sleek lines of the furniture. This office space is a testament to a design philosophy that values clean lines, functionality, and a calming color palette to create an environment conducive to productivity and creativity.
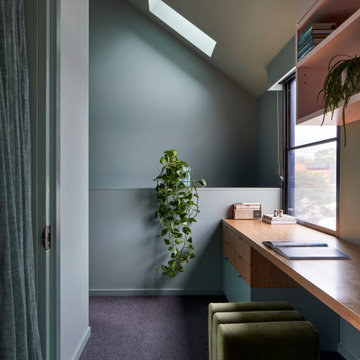
Weather House is a bespoke home for a young, nature-loving family on a quintessentially compact Northcote block.
Our clients Claire and Brent cherished the character of their century-old worker's cottage but required more considered space and flexibility in their home. Claire and Brent are camping enthusiasts, and in response their house is a love letter to the outdoors: a rich, durable environment infused with the grounded ambience of being in nature.
From the street, the dark cladding of the sensitive rear extension echoes the existing cottage!s roofline, becoming a subtle shadow of the original house in both form and tone. As you move through the home, the double-height extension invites the climate and native landscaping inside at every turn. The light-bathed lounge, dining room and kitchen are anchored around, and seamlessly connected to, a versatile outdoor living area. A double-sided fireplace embedded into the house’s rear wall brings warmth and ambience to the lounge, and inspires a campfire atmosphere in the back yard.
Championing tactility and durability, the material palette features polished concrete floors, blackbutt timber joinery and concrete brick walls. Peach and sage tones are employed as accents throughout the lower level, and amplified upstairs where sage forms the tonal base for the moody main bedroom. An adjacent private deck creates an additional tether to the outdoors, and houses planters and trellises that will decorate the home’s exterior with greenery.
From the tactile and textured finishes of the interior to the surrounding Australian native garden that you just want to touch, the house encapsulates the feeling of being part of the outdoors; like Claire and Brent are camping at home. It is a tribute to Mother Nature, Weather House’s muse.

Architecture intérieure d'un appartement situé au dernier étage d'un bâtiment neuf dans un quartier résidentiel. Le Studio Catoir a créé un espace élégant et représentatif avec un soin tout particulier porté aux choix des différents matériaux naturels, marbre, bois, onyx et à leur mise en oeuvre par des artisans chevronnés italiens. La cuisine ouverte avec son étagère monumentale en marbre et son ilôt en miroir sont les pièces centrales autour desquelles s'articulent l'espace de vie. La lumière, la fluidité des espaces, les grandes ouvertures vers la terrasse, les jeux de reflets et les couleurs délicates donnent vie à un intérieur sensoriel, aérien et serein.
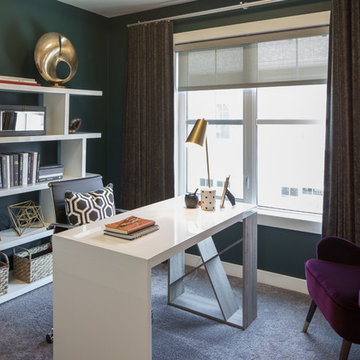
Adrian Shellard Photography
カルガリーにある小さなコンテンポラリースタイルのおしゃれな書斎 (緑の壁、カーペット敷き、自立型机、グレーの床) の写真
カルガリーにある小さなコンテンポラリースタイルのおしゃれな書斎 (緑の壁、カーペット敷き、自立型机、グレーの床) の写真
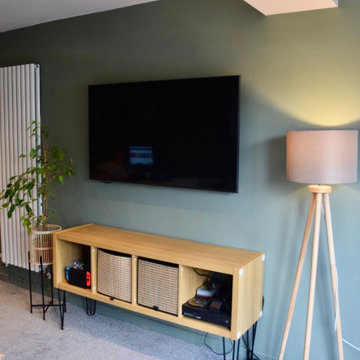
This was a building project as side extension to the house for a busy blended family, so we were working from scratch. It needed to be a multi use room for relaxing, playing and working from home.
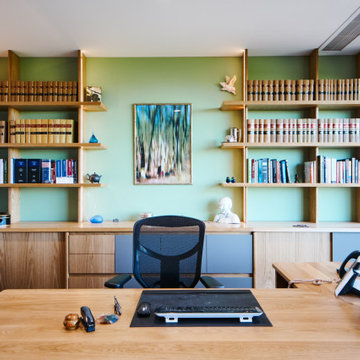
Our client was a high-profile barrister who recently acquired a new office in Sydney. The space itself came with a spectacular view, however the interior didn’t exactly match it. As always, we shared in-depth conversations with our client that allowed us to determine first and foremost the key functional requirements of his new office. These needs then informed the design—a modern take on the traditional barrister’s office. An abundance of storage was paramount for books and folders, so we installed two large shelving units across the entire back wall of the office. These are positioned above a full-width credenza that contains a mix of file drawers and sliding doors.
We chose American oak timber as a lighter and fresher alternative to the dark mahogany traditionally used in barristers’ furniture, complimented by a eucalyptus green feature wall—a nod to traditional green leather mats often featured on desk tops. We applied a grey Abet Laminati to selected doors and drawer fronts of the credenza to contrast the oak. The bookshelves feature lap-joined verticals that correspond to the handles of the credenzas and a chamfered edge profile at an angle opposite to that of the credenza top. Finally, there is the centrepiece of the room—a large desk with tapered profiled legs in American oak and a green painted front modesty panel to tie in with the surrounding wall. Not a bad view at all.
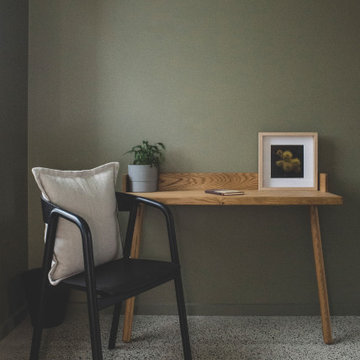
Desk designed by Studio Jung. The beauty of custom joinery at "The Retreat at Mt Cathedral"...
メルボルンにあるお手頃価格の小さなコンテンポラリースタイルのおしゃれな書斎 (緑の壁、コンクリートの床、造り付け机、グレーの床) の写真
メルボルンにあるお手頃価格の小さなコンテンポラリースタイルのおしゃれな書斎 (緑の壁、コンクリートの床、造り付け机、グレーの床) の写真
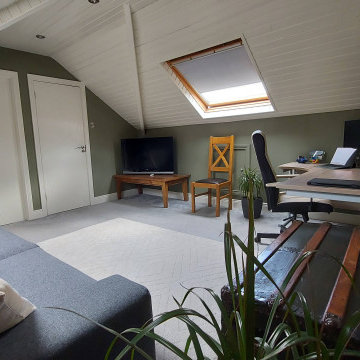
This large attic conversion is bright and airy. The office white ceiling make the roof feel higher than it is. The two Velux windows provide plenty of light for this home office. The space also doubles as a guest bedroom with this large sofa bed.
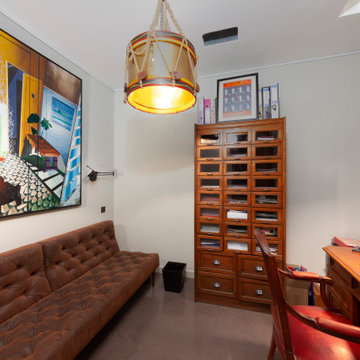
This room had to have be prepared for to possible uses. The first one, as it is being used, was as an office with a relaxation area. The idea was not to overload the room with office furniture, and we were looking to keep the oak motif that is being used throughout the basement.
The challenge for a room in the middle of the basement was to get natural light in. A light well was place on top of the desk to bring as much natural light as possible to the working area.
The second use was as an occasional bedroom. We used multidirectional wall light for the art work on the wall that could double up as bedside table lights. And by having the light well where it was placed we would have natural light for the dressing area of the room.
This room fits a double bed quite comfortably.
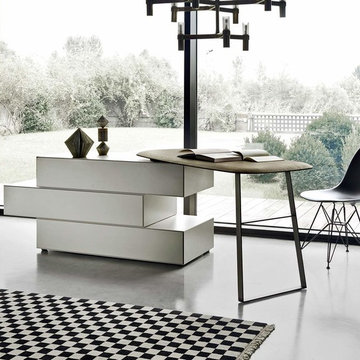
Valsecchi 1918 Schreibtisch Oscar design by Giorgio Bonaguro, mit einer 140 x 60 cm großen Tischplatte aus Walnuss und integrierten Leder Elementen
ベルリンにあるラグジュアリーな中くらいなコンテンポラリースタイルのおしゃれな書斎 (緑の壁、自立型机、グレーの床、コンクリートの床、暖炉なし、コンクリートの暖炉まわり) の写真
ベルリンにあるラグジュアリーな中くらいなコンテンポラリースタイルのおしゃれな書斎 (緑の壁、自立型机、グレーの床、コンクリートの床、暖炉なし、コンクリートの暖炉まわり) の写真
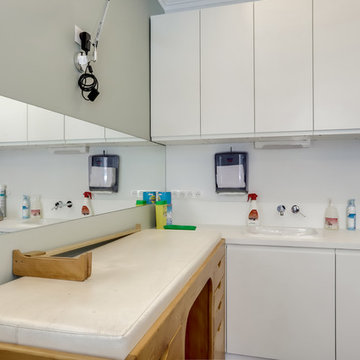
Le bureau du pédiatre avec son coin pour l'auscultation des petits. Compact, fonctionnel et opérationnel.
パリにあるコンテンポラリースタイルのおしゃれな書斎 (緑の壁、クッションフロア、暖炉なし、自立型机、グレーの床) の写真
パリにあるコンテンポラリースタイルのおしゃれな書斎 (緑の壁、クッションフロア、暖炉なし、自立型机、グレーの床) の写真
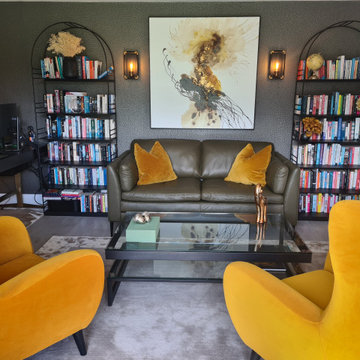
Bike shed/ outhouse conversion for the all important home office that many of my clients now require.
We had to keep the existing floor, but the dark textured walls, industrial wall lights, and pops of yellow all helped with creating an inviting space for chilling and working.
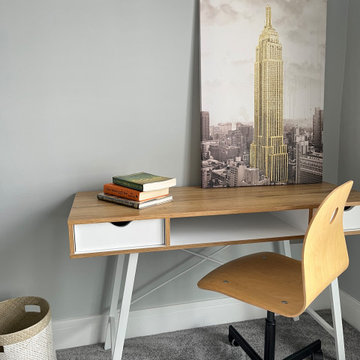
Corner of the bedroom was used as a study area.
Newly refurbished first floor flat in a Victorian conversion. It had plenty of storage and a contemporary open plan kitchen, living dining room. It is difficult to imagine how to furnish a space like that - introducing a corner sofa and comfortable entertaining area, with a dining table nestled in front of the window, nearer the kitchen helped viewers see how they can make it heir on home. It received an offer soon after it went on the market.
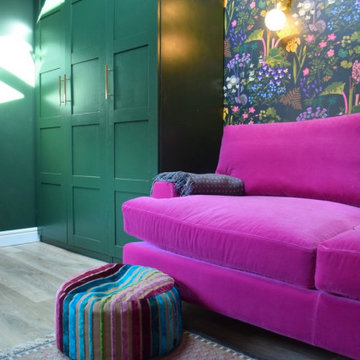
This was a new side extension to the side of the house which was to encompass a work from home space and also house a sofa bed for guests to stay occasionally. The client loves colour and wanted to make a bold statement!
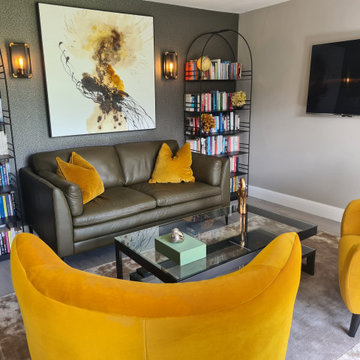
Bike shed/ outhouse conversion for the all important home office that many of my clients now require.
We had to keep the existing floor, but the dark textured walls, industrial wall lights, and pops of yellow all helped with creating an inviting space for chilling and working.
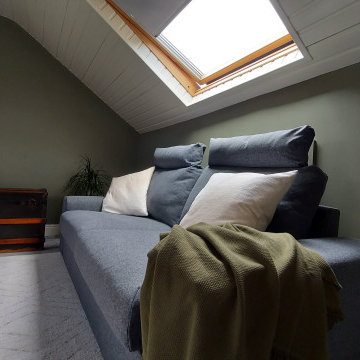
This large attic conversion is bright and airy. The office white ceiling make the roof feel higher than it is. The two Velux windows provide plenty of light for this home office. The space also doubles as a guest bedroom with this large sofa bed.
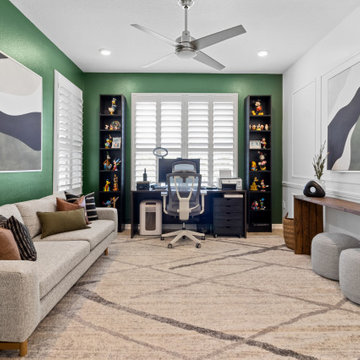
We wanted to create a sophisticated office space for our client that offered a workstation, a sitting area, and storage space for her Disney collectibles. We added elegant touches like this molding and wainscoting accent wall with two custom art pieces. We also used our woodworking artisan to create a custom console table for the area.
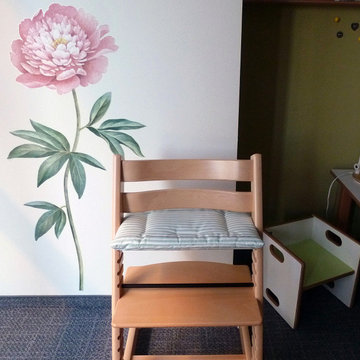
Wandansicht vom Schreibtisch. Die pflegeleichte Blume spiegelt die Raumfarben wieder.
フランクフルトにある高級な広いコンテンポラリースタイルのおしゃれな書斎 (緑の壁、カーペット敷き、自立型机、グレーの床) の写真
フランクフルトにある高級な広いコンテンポラリースタイルのおしゃれな書斎 (緑の壁、カーペット敷き、自立型机、グレーの床) の写真
コンテンポラリースタイルの書斎 (グレーの床、緑の壁) の写真
1
