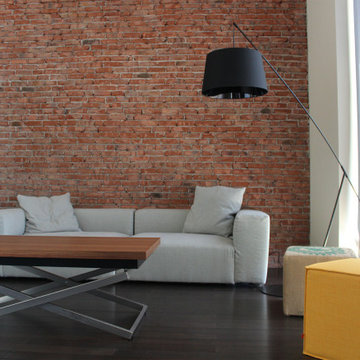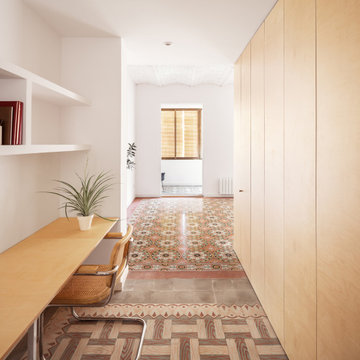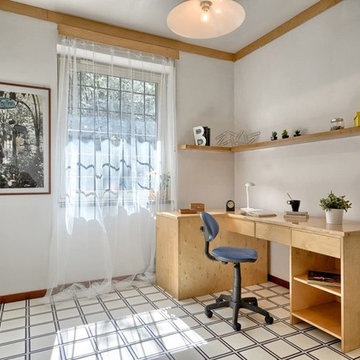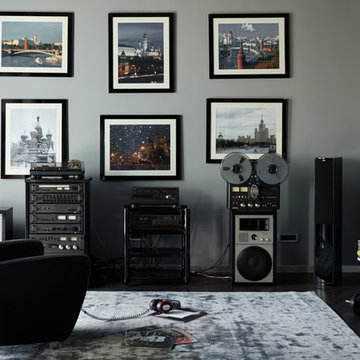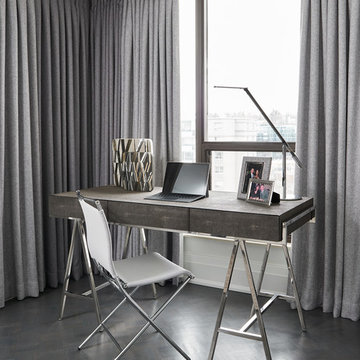コンテンポラリースタイルのアトリエ・スタジオ (黒い床、マルチカラーの床、紫の床、黄色い床) の写真
絞り込み:
資材コスト
並び替え:今日の人気順
写真 1〜20 枚目(全 68 枚)
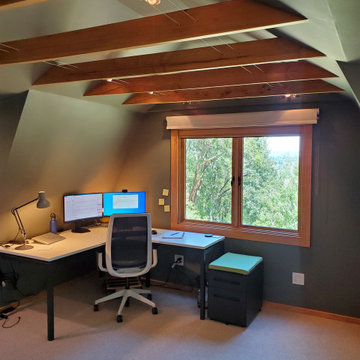
We added dormers to each side of this barn loft. Creating a great office space for the clients.
サンフランシスコにあるお手頃価格の小さなコンテンポラリースタイルのおしゃれなアトリエ・スタジオ (緑の壁、カーペット敷き、暖炉なし、自立型机、黒い床、表し梁) の写真
サンフランシスコにあるお手頃価格の小さなコンテンポラリースタイルのおしゃれなアトリエ・スタジオ (緑の壁、カーペット敷き、暖炉なし、自立型机、黒い床、表し梁) の写真
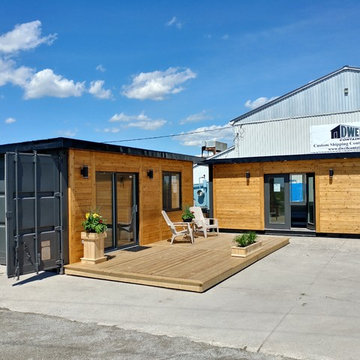
トロントにあるお手頃価格の小さなコンテンポラリースタイルのおしゃれなアトリエ・スタジオ (マルチカラーの壁、クッションフロア、暖炉なし、造り付け机、マルチカラーの床) の写真

This beautiful 1881 Alameda Victorian cottage, wonderfully embodying the Transitional Gothic-Eastlake era, had most of its original features intact. Our clients, one of whom is a painter, wanted to preserve the beauty of the historic home while modernizing its flow and function.
From several small rooms, we created a bright, open artist’s studio. We dug out the basement for a large workshop, extending a new run of stair in keeping with the existing original staircase. While keeping the bones of the house intact, we combined small spaces into large rooms, closed off doorways that were in awkward places, removed unused chimneys, changed the circulation through the house for ease and good sightlines, and made new high doorways that work gracefully with the eleven foot high ceilings. We removed inconsistent picture railings to give wall space for the clients’ art collection and to enhance the height of the rooms. From a poorly laid out kitchen and adjunct utility rooms, we made a large kitchen and family room with nine-foot-high glass doors to a new large deck. A tall wood screen at one end of the deck, fire pit, and seating give the sense of an outdoor room, overlooking the owners’ intensively planted garden. A previous mismatched addition at the side of the house was removed and a cozy outdoor living space made where morning light is received. The original house was segmented into small spaces; the new open design lends itself to the clients’ lifestyle of entertaining groups of people, working from home, and enjoying indoor-outdoor living.
Photography by Kurt Manley.
https://saikleyarchitects.com/portfolio/artists-victorian/
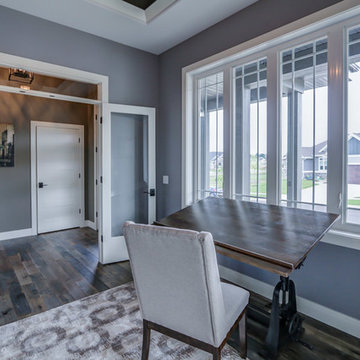
Tracy T. Photography
他の地域にある中くらいなコンテンポラリースタイルのおしゃれなアトリエ・スタジオ (グレーの壁、濃色無垢フローリング、両方向型暖炉、自立型机、マルチカラーの床) の写真
他の地域にある中くらいなコンテンポラリースタイルのおしゃれなアトリエ・スタジオ (グレーの壁、濃色無垢フローリング、両方向型暖炉、自立型机、マルチカラーの床) の写真
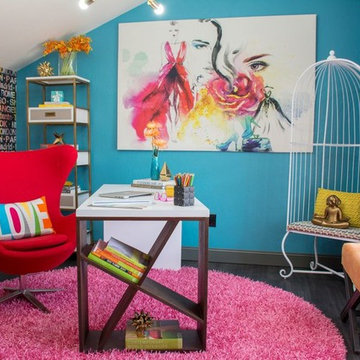
Discover the colors of the world in this sleek, travel inspired home office. Vibrant accents of teal paint, a retro-red desk chair, a shag fuchsia rug, yellow accessories and orange ottomans blend harmoniously to complement the oversized artwork and destination wallpaper. Defining Image Photographer Ryan Lassiter
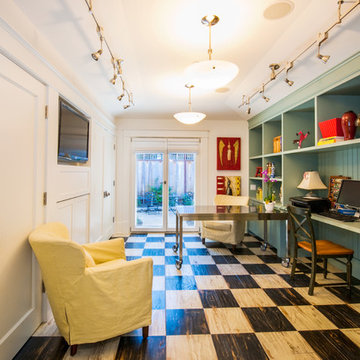
Ned Bonzi
サンフランシスコにある高級な中くらいなコンテンポラリースタイルのおしゃれなアトリエ・スタジオ (緑の壁、暖炉なし、自立型机、塗装フローリング、黒い床) の写真
サンフランシスコにある高級な中くらいなコンテンポラリースタイルのおしゃれなアトリエ・スタジオ (緑の壁、暖炉なし、自立型机、塗装フローリング、黒い床) の写真
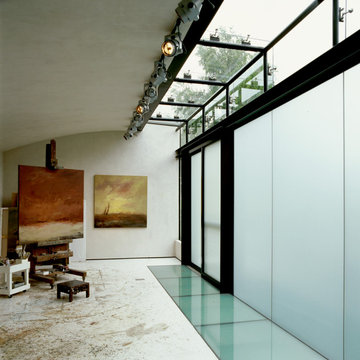
サンフランシスコにあるラグジュアリーな小さなコンテンポラリースタイルのおしゃれなアトリエ・スタジオ (ベージュの壁、コンクリートの床、マルチカラーの床) の写真
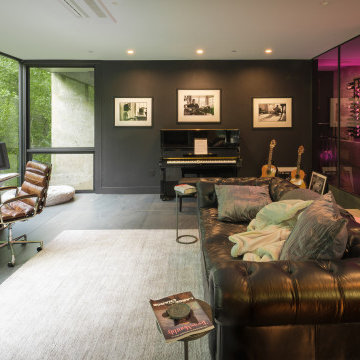
The writer's home office/studio and wine room.
See the Ink+Well project, a modern home addition on a steep, creek-front hillside.
https://www.hush.house/portfolio/ink-well
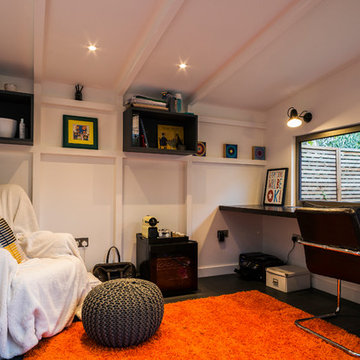
Internal. Garden Room. Home office
Rick McCullagh
ロンドンにある小さなコンテンポラリースタイルのおしゃれなアトリエ・スタジオ (白い壁、造り付け机、黒い床) の写真
ロンドンにある小さなコンテンポラリースタイルのおしゃれなアトリエ・スタジオ (白い壁、造り付け机、黒い床) の写真
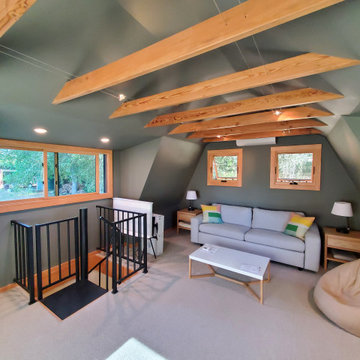
We added dormers to each side of this barn loft. Creating a great office space for the clients.
サンフランシスコにあるお手頃価格の小さなコンテンポラリースタイルのおしゃれなアトリエ・スタジオ (緑の壁、カーペット敷き、暖炉なし、自立型机、黒い床、表し梁) の写真
サンフランシスコにあるお手頃価格の小さなコンテンポラリースタイルのおしゃれなアトリエ・スタジオ (緑の壁、カーペット敷き、暖炉なし、自立型机、黒い床、表し梁) の写真
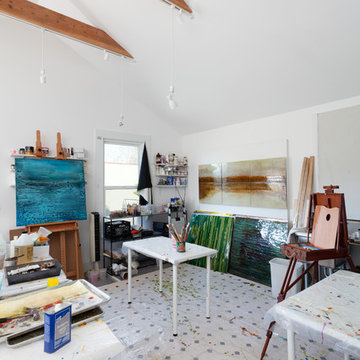
This beautiful 1881 Alameda Victorian cottage, wonderfully embodying the Transitional Gothic-Eastlake era, had most of its original features intact. Our clients, one of whom is a painter, wanted to preserve the beauty of the historic home while modernizing its flow and function.
From several small rooms, we created a bright, open artist’s studio. We dug out the basement for a large workshop, extending a new run of stair in keeping with the existing original staircase. While keeping the bones of the house intact, we combined small spaces into large rooms, closed off doorways that were in awkward places, removed unused chimneys, changed the circulation through the house for ease and good sightlines, and made new high doorways that work gracefully with the eleven foot high ceilings. We removed inconsistent picture railings to give wall space for the clients’ art collection and to enhance the height of the rooms. From a poorly laid out kitchen and adjunct utility rooms, we made a large kitchen and family room with nine-foot-high glass doors to a new large deck. A tall wood screen at one end of the deck, fire pit, and seating give the sense of an outdoor room, overlooking the owners’ intensively planted garden. A previous mismatched addition at the side of the house was removed and a cozy outdoor living space made where morning light is received. The original house was segmented into small spaces; the new open design lends itself to the clients’ lifestyle of entertaining groups of people, working from home, and enjoying indoor-outdoor living.
Photography by Kurt Manley.
https://saikleyarchitects.com/portfolio/artists-victorian/
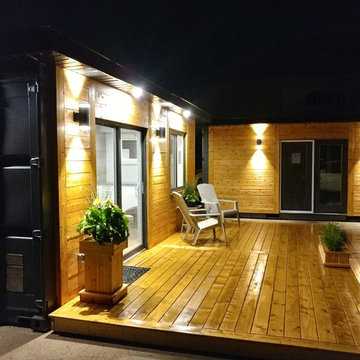
トロントにあるお手頃価格の小さなコンテンポラリースタイルのおしゃれなアトリエ・スタジオ (マルチカラーの壁、クッションフロア、暖炉なし、造り付け机、マルチカラーの床) の写真
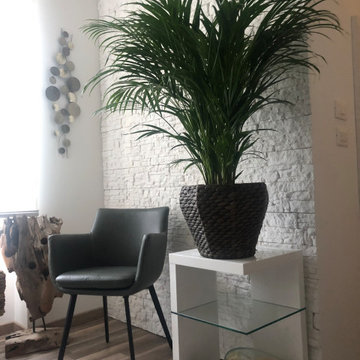
お手頃価格の中くらいなコンテンポラリースタイルのおしゃれなアトリエ・スタジオ (白い壁、淡色無垢フローリング、吊り下げ式暖炉、金属の暖炉まわり、自立型机、マルチカラーの床、折り上げ天井、レンガ壁) の写真
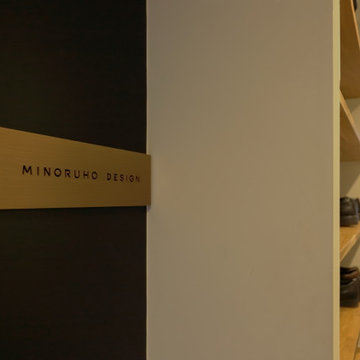
デザイナーの奥様がデザインされた真鍮仕上のSOHO表札(特注製作)です。
東京都下にあるお手頃価格の小さなコンテンポラリースタイルのおしゃれなアトリエ・スタジオ (白い壁、ラミネートの床、造り付け机、黒い床、塗装板張りの壁) の写真
東京都下にあるお手頃価格の小さなコンテンポラリースタイルのおしゃれなアトリエ・スタジオ (白い壁、ラミネートの床、造り付け机、黒い床、塗装板張りの壁) の写真
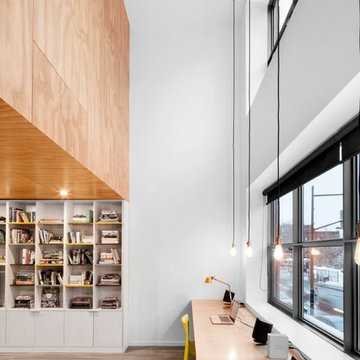
Adrien Williams
モントリオールにある高級な中くらいなコンテンポラリースタイルのおしゃれなアトリエ・スタジオ (白い壁、無垢フローリング、造り付け机、暖炉なし、マルチカラーの床) の写真
モントリオールにある高級な中くらいなコンテンポラリースタイルのおしゃれなアトリエ・スタジオ (白い壁、無垢フローリング、造り付け机、暖炉なし、マルチカラーの床) の写真
コンテンポラリースタイルのアトリエ・スタジオ (黒い床、マルチカラーの床、紫の床、黄色い床) の写真
1
