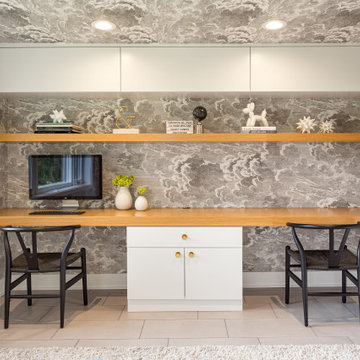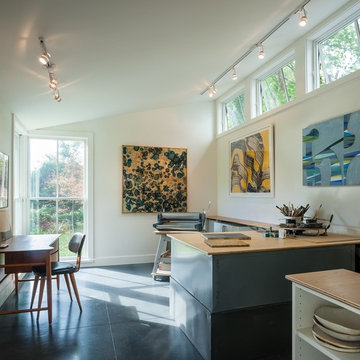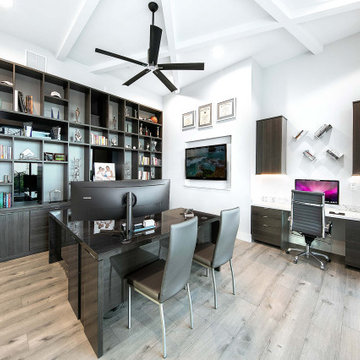コンテンポラリースタイルのホームオフィス・書斎 (黒い床、グレーの床、ピンクの床) の写真
絞り込み:
資材コスト
並び替え:今日の人気順
写真 161〜180 枚目(全 2,383 枚)
1/5

Artist's studio
ニューヨークにあるコンテンポラリースタイルのおしゃれなアトリエ・スタジオ (茶色い壁、コンクリートの床、自立型机、グレーの床、三角天井、板張り壁) の写真
ニューヨークにあるコンテンポラリースタイルのおしゃれなアトリエ・スタジオ (茶色い壁、コンクリートの床、自立型机、グレーの床、三角天井、板張り壁) の写真
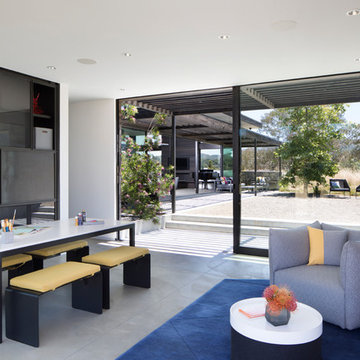
Family Study and arts & crafts space. Custom rug
Architect : Feldman Architecture
Photography : Paul Dyer
サンフランシスコにあるコンテンポラリースタイルのおしゃれなクラフトルーム (白い壁、コンクリートの床、自立型机、グレーの床) の写真
サンフランシスコにあるコンテンポラリースタイルのおしゃれなクラフトルーム (白い壁、コンクリートの床、自立型机、グレーの床) の写真
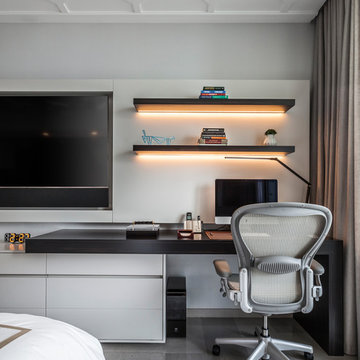
Emilio Collavino
マイアミにあるコンテンポラリースタイルのおしゃれなホームオフィス・書斎 (グレーの壁、造り付け机、グレーの床) の写真
マイアミにあるコンテンポラリースタイルのおしゃれなホームオフィス・書斎 (グレーの壁、造り付け机、グレーの床) の写真
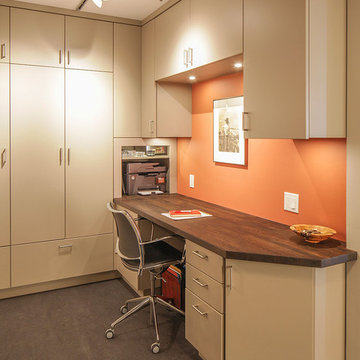
Francis Combes
サンフランシスコにある高級な小さなコンテンポラリースタイルのおしゃれな書斎 (オレンジの壁、リノリウムの床、暖炉なし、造り付け机、グレーの床) の写真
サンフランシスコにある高級な小さなコンテンポラリースタイルのおしゃれな書斎 (オレンジの壁、リノリウムの床、暖炉なし、造り付け机、グレーの床) の写真
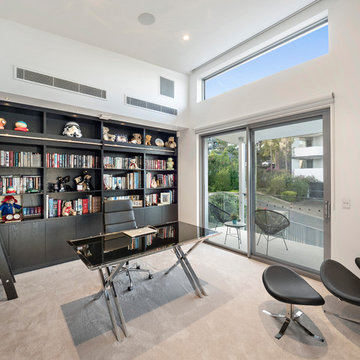
H4 Living Projects
ブリスベンにある中くらいなコンテンポラリースタイルのおしゃれなホームオフィス・書斎 (ライブラリー、白い壁、カーペット敷き、自立型机、グレーの床) の写真
ブリスベンにある中くらいなコンテンポラリースタイルのおしゃれなホームオフィス・書斎 (ライブラリー、白い壁、カーペット敷き、自立型机、グレーの床) の写真
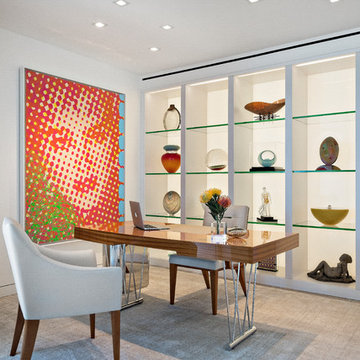
Ron Rosenzweig
マイアミにある小さなコンテンポラリースタイルのおしゃれな書斎 (白い壁、自立型机、グレーの床、淡色無垢フローリング、暖炉なし) の写真
マイアミにある小さなコンテンポラリースタイルのおしゃれな書斎 (白い壁、自立型机、グレーの床、淡色無垢フローリング、暖炉なし) の写真
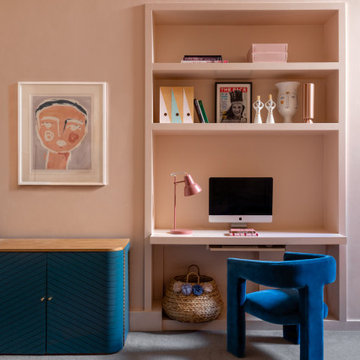
The converted garage needed to work as a home office, utility room with a fashion styling area for my stylist client.
The areas are clearly defined yet wok together as a whole

This is a unique multi-purpose space, designed to be both a TV Room and an office for him. We designed a custom modular sofa in the center of the room with movable suede back pillows that support someone facing the TV and can be adjusted to support them if they rotate to face the view across the room above the desk. It can also convert to a chaise lounge and has two pillow backs that can be placed to suite the tall man of the home and another to fit well as his petite wife comfortably when watching TV.
The leather arm chair at the corner windows is a unique ergonomic swivel reclining chair and positioned for TV viewing and easily rotated to take full advantage of the private view at the windows.
The original fine art in this room was created by Tess Muth, San Antonio, TX.
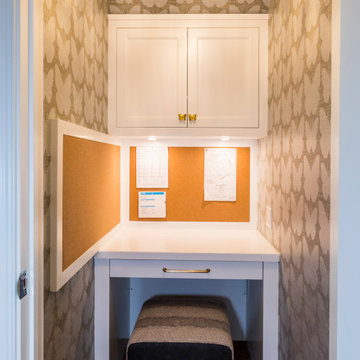
Custom Designed Home Offices Designed, Built and Furnished by Margali and Flynn Designs
ニューヨークにあるお手頃価格の中くらいなコンテンポラリースタイルのおしゃれなホームオフィス・書斎 (マルチカラーの壁、濃色無垢フローリング、造り付け机、グレーの床) の写真
ニューヨークにあるお手頃価格の中くらいなコンテンポラリースタイルのおしゃれなホームオフィス・書斎 (マルチカラーの壁、濃色無垢フローリング、造り付け机、グレーの床) の写真
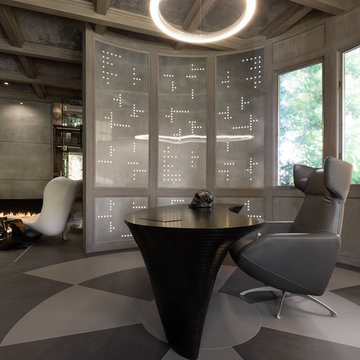
A long time ago, in a galaxy far, far away…
A returning client wished to create an office environment that would refuel his childhood and current passion: Star Wars. Creating exhibit-style surroundings to incorporate iconic elements from the epic franchise was key to the success for this home office.
A life-sized statue of Harrison Ford’s character Han Solo, a longstanding piece of the homeowner’s collection, is now featured in a custom glass display case is the room’s focal point. The glowing backlit pattern behind the statue is a reference to the floor design shown in the scene featuring Han being frozen in carbonite.
The command center is surrounded by iconic patterns custom-designed in backlit laser-cut metal panels. The exquisite millwork around the room was refinished, and porcelain floor slabs were cut in a pattern to resemble the chess table found on the legendary spaceship Millennium Falcon. A metal-clad fireplace with a hidden television mounting system, an iridescent ceiling treatment, wall coverings designed to add depth, a custom-designed desk made by a local artist, and an Italian rocker chair that appears to be from a galaxy, far, far, away... are all design elements that complete this once-in-a-galaxy home office that would make any Jedi proud.
Photo Credit: David Duncan Livingston
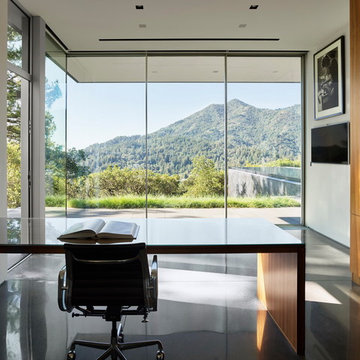
The parti of this modern home is a composition of simple volumes, creating distinct zones within the property. This separate wing houses a gym area and an office for the owner’s business.
© Matthew Millman
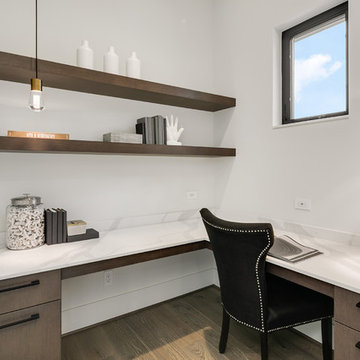
Off of the nook/kitchen is a private pocket office with barn door. This space is perfect for kids study or extra room for privacy.
シアトルにあるラグジュアリーな中くらいなコンテンポラリースタイルのおしゃれな書斎 (白い壁、無垢フローリング、造り付け机、グレーの床) の写真
シアトルにあるラグジュアリーな中くらいなコンテンポラリースタイルのおしゃれな書斎 (白い壁、無垢フローリング、造り付け机、グレーの床) の写真
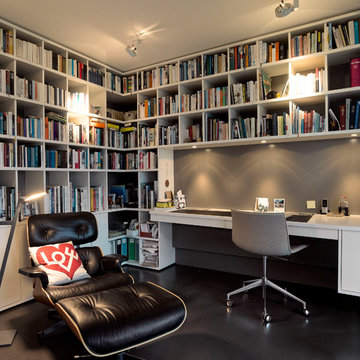
DAVID MATTHIESSEN FOTOGRAFIE
シュトゥットガルトにある中くらいなコンテンポラリースタイルのおしゃれなホームオフィス・書斎 (ライブラリー、グレーの壁、リノリウムの床、暖炉なし、造り付け机、黒い床) の写真
シュトゥットガルトにある中くらいなコンテンポラリースタイルのおしゃれなホームオフィス・書斎 (ライブラリー、グレーの壁、リノリウムの床、暖炉なし、造り付け机、黒い床) の写真

A neutral color palette punctuated by warm wood tones and large windows create a comfortable, natural environment that combines casual southern living with European coastal elegance. The 10-foot tall pocket doors leading to a covered porch were designed in collaboration with the architect for seamless indoor-outdoor living. Decorative house accents including stunning wallpapers, vintage tumbled bricks, and colorful walls create visual interest throughout the space. Beautiful fireplaces, luxury furnishings, statement lighting, comfortable furniture, and a fabulous basement entertainment area make this home a welcome place for relaxed, fun gatherings.
---
Project completed by Wendy Langston's Everything Home interior design firm, which serves Carmel, Zionsville, Fishers, Westfield, Noblesville, and Indianapolis.
For more about Everything Home, click here: https://everythinghomedesigns.com/
To learn more about this project, click here:
https://everythinghomedesigns.com/portfolio/aberdeen-living-bargersville-indiana/
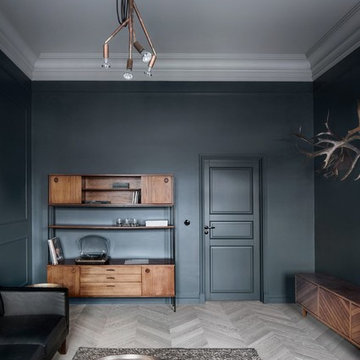
INT2 architecture
サンクトペテルブルクにある高級な広いコンテンポラリースタイルのおしゃれなホームオフィス・書斎 (ライブラリー、青い壁、淡色無垢フローリング、グレーの床) の写真
サンクトペテルブルクにある高級な広いコンテンポラリースタイルのおしゃれなホームオフィス・書斎 (ライブラリー、青い壁、淡色無垢フローリング、グレーの床) の写真
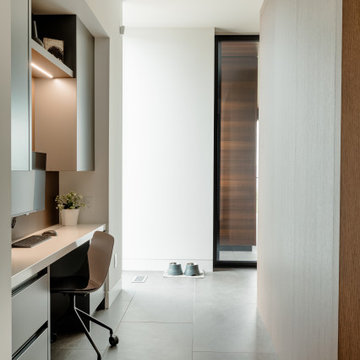
バンクーバーにある小さなコンテンポラリースタイルのおしゃれなホームオフィス・書斎 (白い壁、磁器タイルの床、造り付け机、グレーの床) の写真
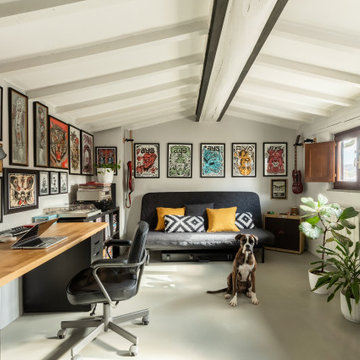
フィレンツェにあるコンテンポラリースタイルのおしゃれなホームオフィス・書斎 (白い壁、コンクリートの床、自立型机、グレーの床、表し梁、三角天井) の写真
コンテンポラリースタイルのホームオフィス・書斎 (黒い床、グレーの床、ピンクの床) の写真
9
