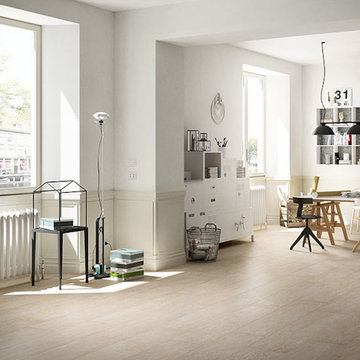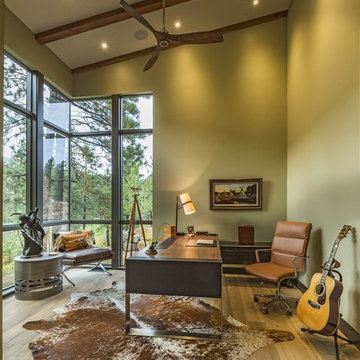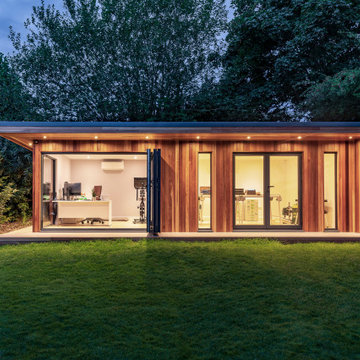コンテンポラリースタイルのアトリエ・スタジオ (ベージュの床、マルチカラーの床) の写真
絞り込み:
資材コスト
並び替え:今日の人気順
写真 1〜20 枚目(全 293 枚)
1/5
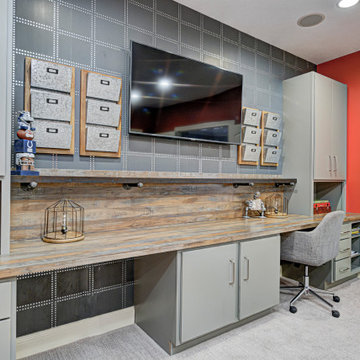
This home renovation project transformed unused, unfinished spaces into vibrant living areas. Each exudes elegance and sophistication, offering personalized design for unforgettable family moments.
In this spacious office oasis, every inch is devoted to productivity and comfort. From ample desk space to abundant storage, it's a haven for focused work. Plus, the plush sofa is perfect for moments of relaxation amidst productivity.
Project completed by Wendy Langston's Everything Home interior design firm, which serves Carmel, Zionsville, Fishers, Westfield, Noblesville, and Indianapolis.
For more about Everything Home, see here: https://everythinghomedesigns.com/
To learn more about this project, see here: https://everythinghomedesigns.com/portfolio/fishers-chic-family-home-renovation/

This beautiful 1881 Alameda Victorian cottage, wonderfully embodying the Transitional Gothic-Eastlake era, had most of its original features intact. Our clients, one of whom is a painter, wanted to preserve the beauty of the historic home while modernizing its flow and function.
From several small rooms, we created a bright, open artist’s studio. We dug out the basement for a large workshop, extending a new run of stair in keeping with the existing original staircase. While keeping the bones of the house intact, we combined small spaces into large rooms, closed off doorways that were in awkward places, removed unused chimneys, changed the circulation through the house for ease and good sightlines, and made new high doorways that work gracefully with the eleven foot high ceilings. We removed inconsistent picture railings to give wall space for the clients’ art collection and to enhance the height of the rooms. From a poorly laid out kitchen and adjunct utility rooms, we made a large kitchen and family room with nine-foot-high glass doors to a new large deck. A tall wood screen at one end of the deck, fire pit, and seating give the sense of an outdoor room, overlooking the owners’ intensively planted garden. A previous mismatched addition at the side of the house was removed and a cozy outdoor living space made where morning light is received. The original house was segmented into small spaces; the new open design lends itself to the clients’ lifestyle of entertaining groups of people, working from home, and enjoying indoor-outdoor living.
Photography by Kurt Manley.
https://saikleyarchitects.com/portfolio/artists-victorian/
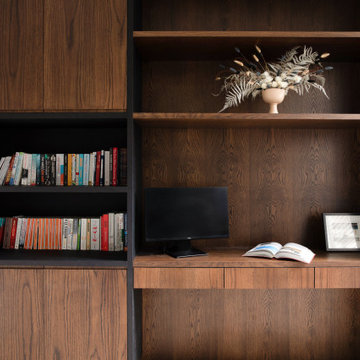
In order to bring this off plan apartment to life, we created and added some much needed bespoke joinery pieces throughout. Optimised for this families' needs, the joinery includes a specially designed floor to ceiling piece in the day room with its own desk, providing some much needed work-from-home space. The interior has received some carefully curated furniture and finely tuned fittings and fixtures to inject the character of this wonderful family and turn a white cube into their new home.
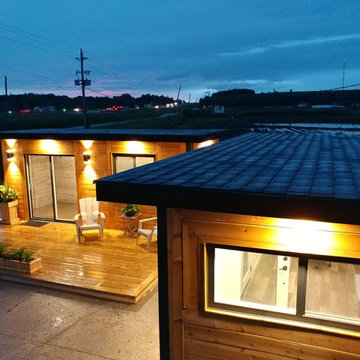
トロントにあるお手頃価格の小さなコンテンポラリースタイルのおしゃれなアトリエ・スタジオ (マルチカラーの壁、クッションフロア、暖炉なし、造り付け机、マルチカラーの床) の写真
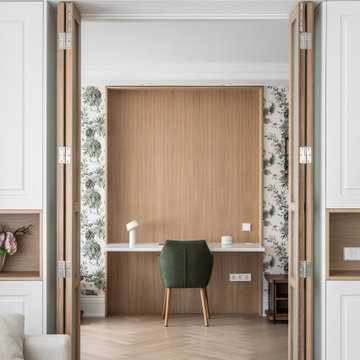
Fotografía: Germán Cabo
バレンシアにある高級な広いコンテンポラリースタイルのおしゃれなアトリエ・スタジオ (マルチカラーの壁、無垢フローリング、造り付け机、ベージュの床) の写真
バレンシアにある高級な広いコンテンポラリースタイルのおしゃれなアトリエ・スタジオ (マルチカラーの壁、無垢フローリング、造り付け机、ベージュの床) の写真
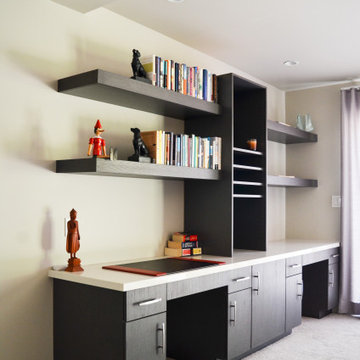
Custom Work Area/Desk/Office
他の地域にある高級な中くらいなコンテンポラリースタイルのおしゃれなアトリエ・スタジオ (ベージュの壁、カーペット敷き、暖炉なし、造り付け机、ベージュの床) の写真
他の地域にある高級な中くらいなコンテンポラリースタイルのおしゃれなアトリエ・スタジオ (ベージュの壁、カーペット敷き、暖炉なし、造り付け机、ベージュの床) の写真
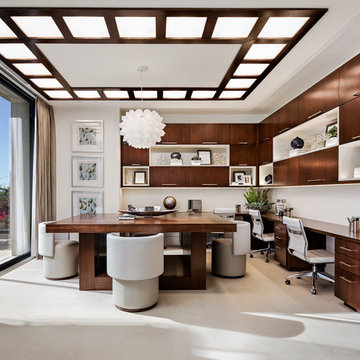
オレンジカウンティにある広いコンテンポラリースタイルのおしゃれなアトリエ・スタジオ (白い壁、自立型机、セラミックタイルの床、暖炉なし、ベージュの床) の写真
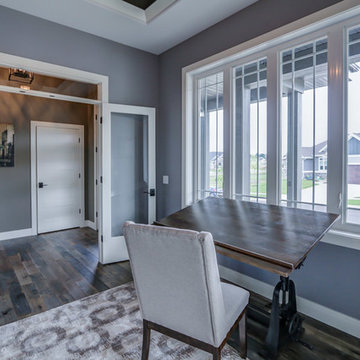
Tracy T. Photography
他の地域にある中くらいなコンテンポラリースタイルのおしゃれなアトリエ・スタジオ (グレーの壁、濃色無垢フローリング、両方向型暖炉、自立型机、マルチカラーの床) の写真
他の地域にある中くらいなコンテンポラリースタイルのおしゃれなアトリエ・スタジオ (グレーの壁、濃色無垢フローリング、両方向型暖炉、自立型机、マルチカラーの床) の写真
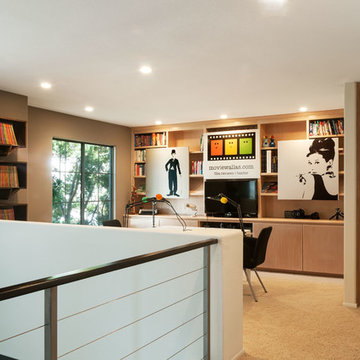
Upstairs loft podcast studio with 3-person microphone table, wire railing, custom shelves for comic book collection
Photo by Patricia Bean Photography
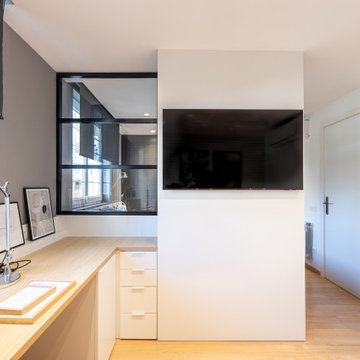
バルセロナにあるお手頃価格の広いコンテンポラリースタイルのおしゃれなアトリエ・スタジオ (白い壁、淡色無垢フローリング、自立型机、ベージュの床) の写真
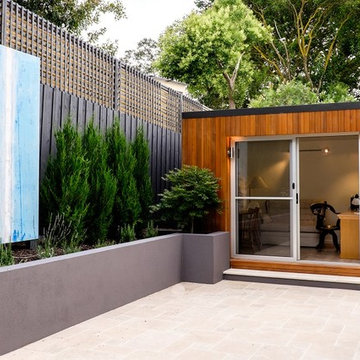
Beautiful outdoor studio in a cosy corner of the backyard.
Mallee design.
メルボルンにあるお手頃価格の小さなコンテンポラリースタイルのおしゃれなアトリエ・スタジオ (白い壁、ラミネートの床、暖炉なし、自立型机、ベージュの床) の写真
メルボルンにあるお手頃価格の小さなコンテンポラリースタイルのおしゃれなアトリエ・スタジオ (白い壁、ラミネートの床、暖炉なし、自立型机、ベージュの床) の写真
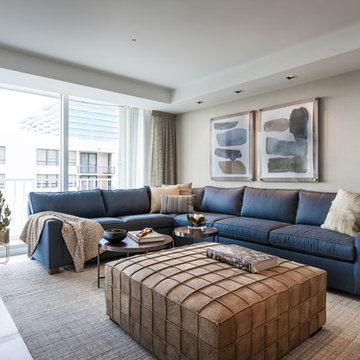
Second Home Office
Photo by Emilio Collavino
マイアミにある高級な広いコンテンポラリースタイルのおしゃれなアトリエ・スタジオ (ベージュの壁、セラミックタイルの床、造り付け机、ベージュの床) の写真
マイアミにある高級な広いコンテンポラリースタイルのおしゃれなアトリエ・スタジオ (ベージュの壁、セラミックタイルの床、造り付け机、ベージュの床) の写真
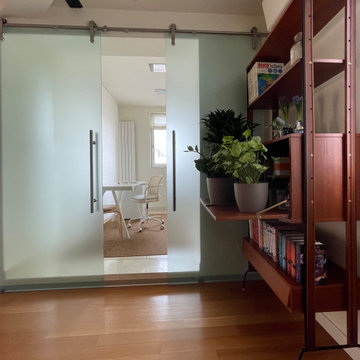
I colori di questa casa sono sempre morbidi, toni neutri e rilassanti. La libreria contemporanea color crema nel living crea quasi una quinta scenografica e dialoga con un suo alterego anni 70’ un’altra piccola libreria che ospita le numerose piante della padrona di casa.
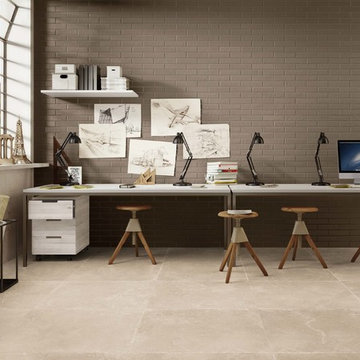
“Brickart” - a shaped clay, wisely molded, aged and artfully glazed all over unique surface’s imperfections. The collection is set forth an exclusive and surprising personality in the versatile 2” x 9” size where colors and shades evolve in a prestigious, organic and colorful concept.
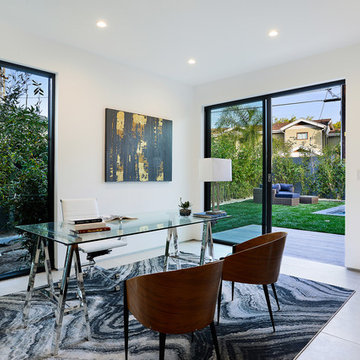
ロサンゼルスにあるラグジュアリーな中くらいなコンテンポラリースタイルのおしゃれなアトリエ・スタジオ (白い壁、磁器タイルの床、暖炉なし、自立型机、ベージュの床) の写真
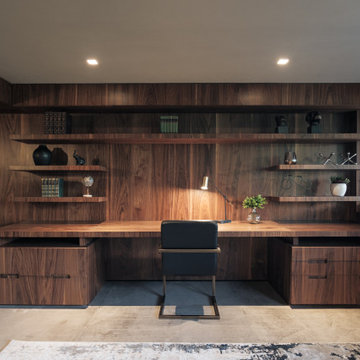
ヒューストンにある高級な中くらいなコンテンポラリースタイルのおしゃれなアトリエ・スタジオ (グレーの壁、大理石の床、造り付け机、ベージュの床、板張り壁) の写真
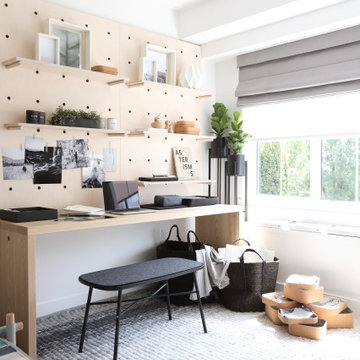
Developer | Alabaster Homes
Interior Furniture & Styling | Gaile Guevara Studio Ltd.
Residential Interior
Shaughnessy Residences is recognized as the Best New Townhome project over 1500 sqft. in Metro Vancouver.
Two awards at the Ovation Awards Gala this past weekend. Congratulations @havanofficial on your 10th anniversary and thank you for the recognition given to Shaughnessy Residences:
1. Best Townhouse/Rowhome Development (1500 S.F. and over)
2. Best Interior Design Display Suite (Multi-Family Home)
コンテンポラリースタイルのアトリエ・スタジオ (ベージュの床、マルチカラーの床) の写真
1
