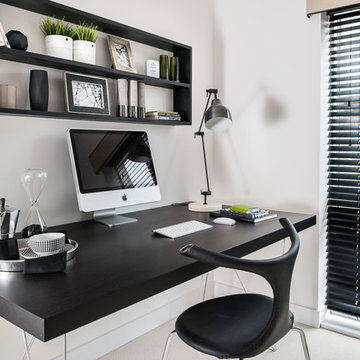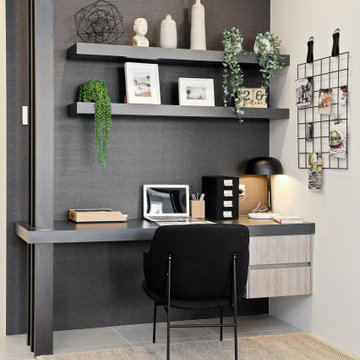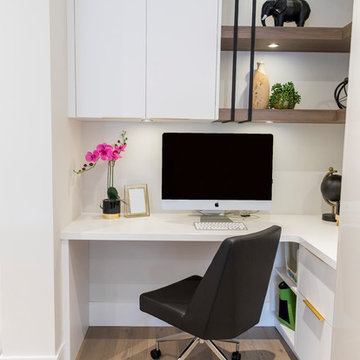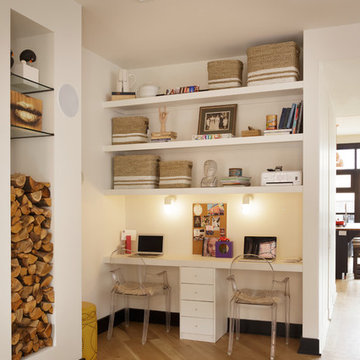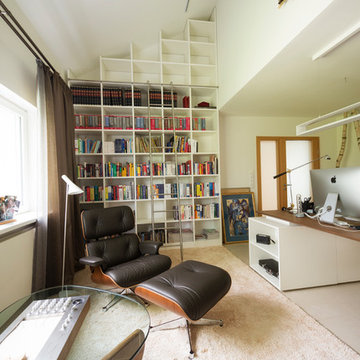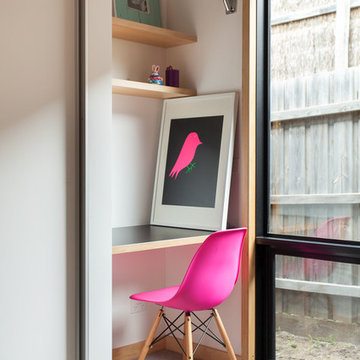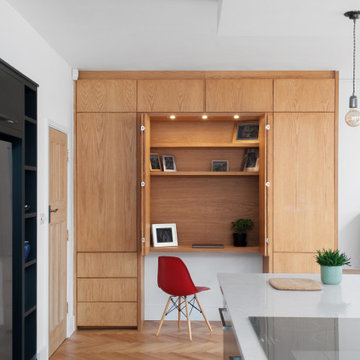コンテンポラリースタイルの書斎 (ベージュの床、黒い床、白い壁) の写真
絞り込み:
資材コスト
並び替え:今日の人気順
写真 1〜20 枚目(全 812 枚)

First impression count as you enter this custom-built Horizon Homes property at Kellyville. The home opens into a stylish entryway, with soaring double height ceilings.
It’s often said that the kitchen is the heart of the home. And that’s literally true with this home. With the kitchen in the centre of the ground floor, this home provides ample formal and informal living spaces on the ground floor.
At the rear of the house, a rumpus room, living room and dining room overlooking a large alfresco kitchen and dining area make this house the perfect entertainer. It’s functional, too, with a butler’s pantry, and laundry (with outdoor access) leading off the kitchen. There’s also a mudroom – with bespoke joinery – next to the garage.
Upstairs is a mezzanine office area and four bedrooms, including a luxurious main suite with dressing room, ensuite and private balcony.
Outdoor areas were important to the owners of this knockdown rebuild. While the house is large at almost 454m2, it fills only half the block. That means there’s a generous backyard.
A central courtyard provides further outdoor space. Of course, this courtyard – as well as being a gorgeous focal point – has the added advantage of bringing light into the centre of the house.
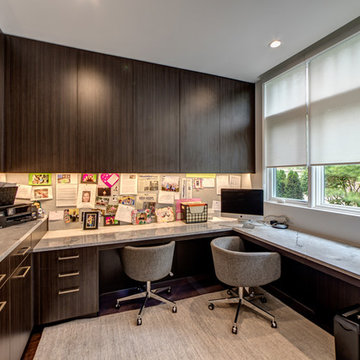
Just off the kitchen, this small, well organized home office constructed in 2015 for a West Bloomfield family gets the job done. Teak cabinetry in a Dark Chocolate finish from Tafisa keeps supplies organized and out of sight. The upper doors have no handles, keeping the look sleek. Lower cabinets feature slim line silver pulls. Task lighting mounted under the upper cabinets illuminates the Calacatta quartzite counters to provide a bright, easy to use desk surface. The ‘L’ shaped counter continues down the window wall to provide plenty of room for the family to pay bills or do homework. A linen covered tack board offers a handy place to display important memos and treasured memorabilia.
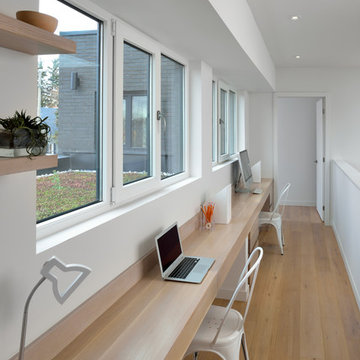
Toronto’s Upside Development completed this contemporary new construction in Otonabee, North York.
トロントにある中くらいなコンテンポラリースタイルのおしゃれな書斎 (白い壁、淡色無垢フローリング、造り付け机、ベージュの床) の写真
トロントにある中くらいなコンテンポラリースタイルのおしゃれな書斎 (白い壁、淡色無垢フローリング、造り付け机、ベージュの床) の写真
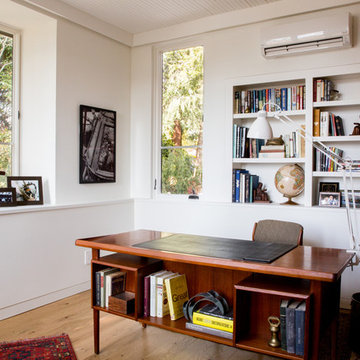
The existing porch was converted into a new office with exposed brick and recessed built in bookshelves. The open front desk with book shelves complement the shelves in the wall behind. Photo by Lisa Shires.
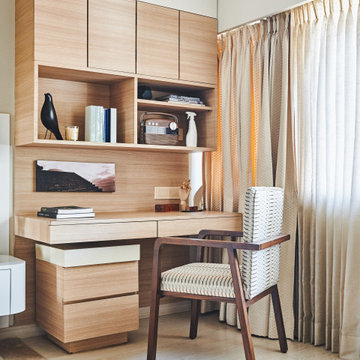
Home Office
ムンバイにある中くらいなコンテンポラリースタイルのおしゃれな書斎 (白い壁、淡色無垢フローリング、造り付け机、ベージュの床) の写真
ムンバイにある中くらいなコンテンポラリースタイルのおしゃれな書斎 (白い壁、淡色無垢フローリング、造り付け机、ベージュの床) の写真
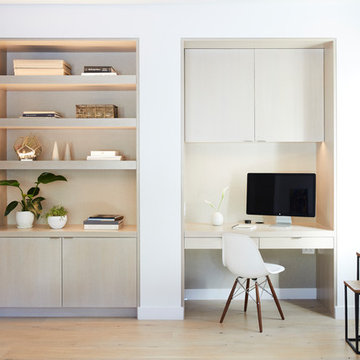
Nicole Franzen
サンフランシスコにあるコンテンポラリースタイルのおしゃれな書斎 (白い壁、淡色無垢フローリング、造り付け机、ベージュの床) の写真
サンフランシスコにあるコンテンポラリースタイルのおしゃれな書斎 (白い壁、淡色無垢フローリング、造り付け机、ベージュの床) の写真
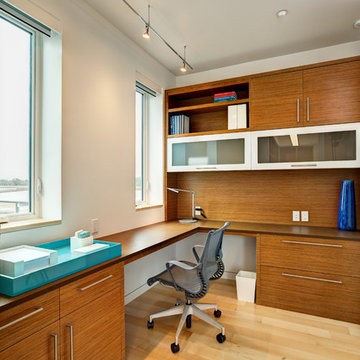
Dave Adams Photography
サクラメントにある中くらいなコンテンポラリースタイルのおしゃれな書斎 (白い壁、淡色無垢フローリング、造り付け机、暖炉なし、ベージュの床) の写真
サクラメントにある中くらいなコンテンポラリースタイルのおしゃれな書斎 (白い壁、淡色無垢フローリング、造り付け机、暖炉なし、ベージュの床) の写真
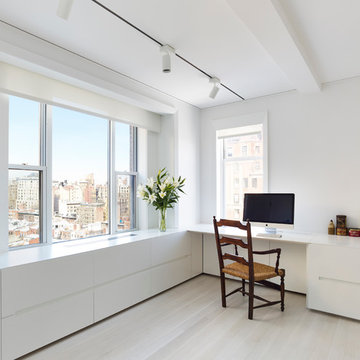
Design: INC Architecture & Design
Photography: Annie Schlecter
ニューヨークにある中くらいなコンテンポラリースタイルのおしゃれな書斎 (白い壁、淡色無垢フローリング、造り付け机、暖炉なし、ベージュの床) の写真
ニューヨークにある中くらいなコンテンポラリースタイルのおしゃれな書斎 (白い壁、淡色無垢フローリング、造り付け机、暖炉なし、ベージュの床) の写真
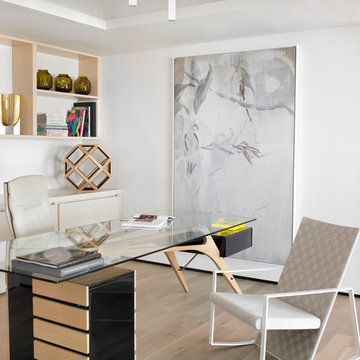
PHOTO BY: TROY CAMPBELL
Light wood bookshelves in the office complement the base of Zanotta’s Cavour desk. Wolk’s custom cabinetry is the perfect perch for a geometric sculpture by Paul Thomas for Niba Home. Art by Nick Goss, from Josh Lilley in London, provides a bit of outdoor fantasy. The Rox rocking chair is by Davis Furniture.
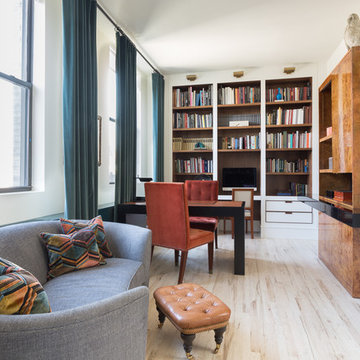
Brett Beyer
ニューヨークにある広いコンテンポラリースタイルのおしゃれな書斎 (白い壁、淡色無垢フローリング、暖炉なし、自立型机、ベージュの床) の写真
ニューヨークにある広いコンテンポラリースタイルのおしゃれな書斎 (白い壁、淡色無垢フローリング、暖炉なし、自立型机、ベージュの床) の写真
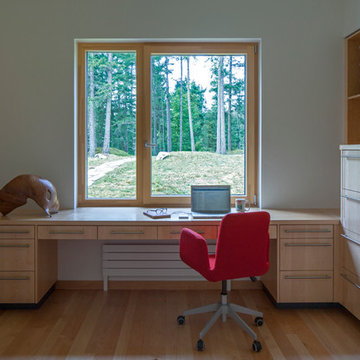
This prefabricated 1,800 square foot Certified Passive House is designed and built by The Artisans Group, located in the rugged central highlands of Shaw Island, in the San Juan Islands. It is the first Certified Passive House in the San Juans, and the fourth in Washington State. The home was built for $330 per square foot, while construction costs for residential projects in the San Juan market often exceed $600 per square foot. Passive House measures did not increase this projects’ cost of construction.
The clients are retired teachers, and desired a low-maintenance, cost-effective, energy-efficient house in which they could age in place; a restful shelter from clutter, stress and over-stimulation. The circular floor plan centers on the prefabricated pod. Radiating from the pod, cabinetry and a minimum of walls defines functions, with a series of sliding and concealable doors providing flexible privacy to the peripheral spaces. The interior palette consists of wind fallen light maple floors, locally made FSC certified cabinets, stainless steel hardware and neutral tiles in black, gray and white. The exterior materials are painted concrete fiberboard lap siding, Ipe wood slats and galvanized metal. The home sits in stunning contrast to its natural environment with no formal landscaping.
Photo Credit: Art Gray
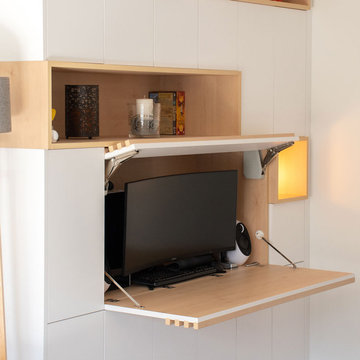
Mes clients souhaitaient créer un bureau dans leur séjour, mais que celui-ci n’envahisse pas la pièce à vivre, que les 4 habitants partagent.
リヨンにあるお手頃価格の小さなコンテンポラリースタイルのおしゃれな書斎 (白い壁、セラミックタイルの床、造り付け机、ベージュの床) の写真
リヨンにあるお手頃価格の小さなコンテンポラリースタイルのおしゃれな書斎 (白い壁、セラミックタイルの床、造り付け机、ベージュの床) の写真
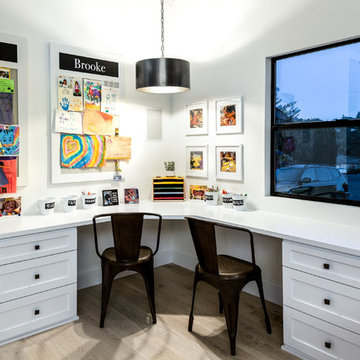
With an office like this, you don't need to force your kids to study or do their homework--They will WANT to spend time in this room. The layout is a perfect fit for people. It prevents distraction by keeping with a minimalistic approach. The various use of photos, artwork, etc keep the room youthful and fun.
コンテンポラリースタイルの書斎 (ベージュの床、黒い床、白い壁) の写真
1
