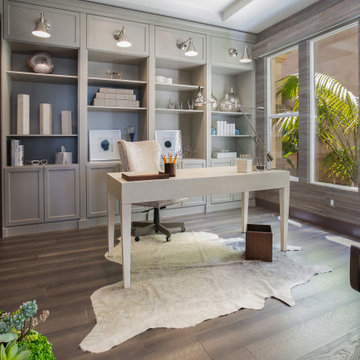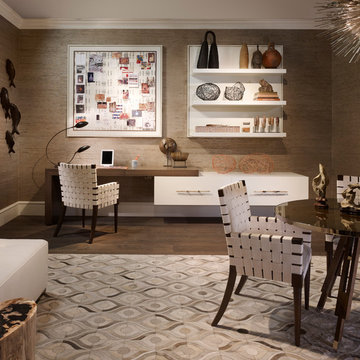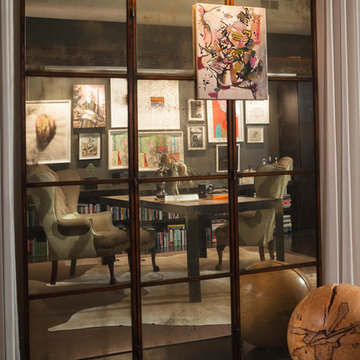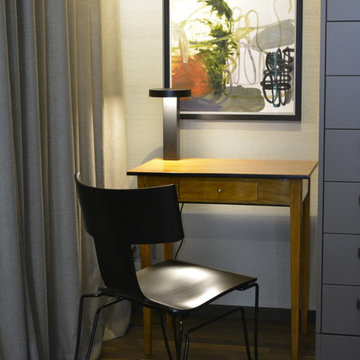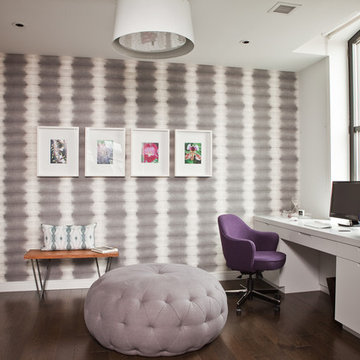コンテンポラリースタイルのホームオフィス・書斎 (濃色無垢フローリング、グレーの壁) の写真
絞り込み:
資材コスト
並び替え:今日の人気順
写真 81〜100 枚目(全 629 枚)
1/4
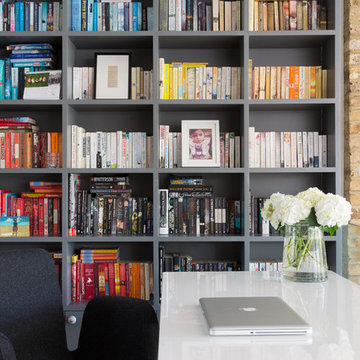
Photo Credit: Andy Beasley
Colour coordinate your bookcase for impact. The space looks and feels cleverly designed and thought through.
Do the same as shown here and make a statement with a dark grey for the shelves, or integrate it seamlessly into your wall by painting it the same colour as your walls.

This completely custom home was built by Alair Homes in Ladysmith, British Columbia. After sourcing the perfect lot with a million dollar view, the owners worked with the Alair Homes team to design and build their dream home. High end finishes and unique features are what define this great West Coast custom home.
The 4741 square foot custom home boasts 4 bedrooms, 4 bathrooms, an office and a large workout room. The main floor of the house is the real show-stopper.
Right off the entry is a large home office space with a great stone fireplace feature wall and unique ceiling treatment. Walnut hardwood floors throughout
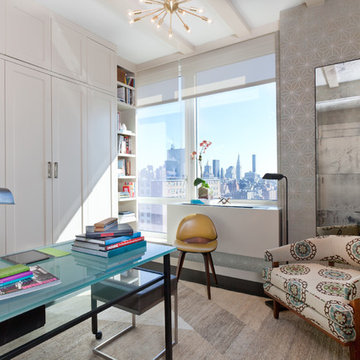
ニューヨークにある広いコンテンポラリースタイルのおしゃれな書斎 (濃色無垢フローリング、自立型机、グレーの壁、暖炉なし、茶色い床) の写真
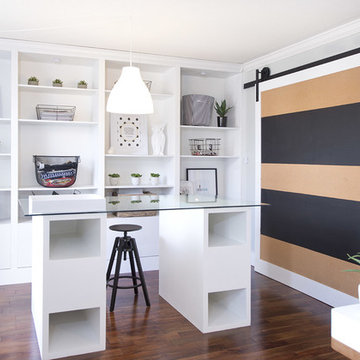
Allison Cooper for Love Nest Design. Photography Scott Gregory.
トロントにあるコンテンポラリースタイルのおしゃれなホームオフィス・書斎 (グレーの壁、濃色無垢フローリング、自立型机) の写真
トロントにあるコンテンポラリースタイルのおしゃれなホームオフィス・書斎 (グレーの壁、濃色無垢フローリング、自立型机) の写真
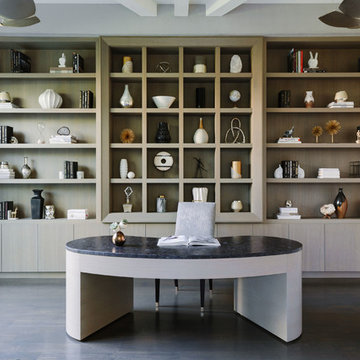
Photo Credit:
Aimée Mazzenga
シカゴにある広いコンテンポラリースタイルのおしゃれな書斎 (グレーの壁、濃色無垢フローリング、自立型机、茶色い床、暖炉なし) の写真
シカゴにある広いコンテンポラリースタイルのおしゃれな書斎 (グレーの壁、濃色無垢フローリング、自立型机、茶色い床、暖炉なし) の写真
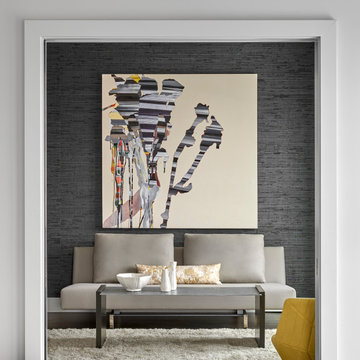
This den expertly hides a storage closet masked by textured wall covering. A modern sleeper sofa doubles for a guestroom. The large entry can be closed off with a five foot barn door.
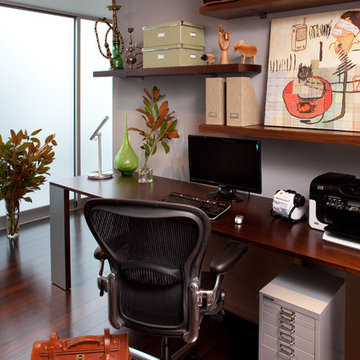
| Kimball Starr Interior Design |
Custom 8 foot long desk with stainless steel legs. Floating wood shelves are offset for allowing storage of taller items.
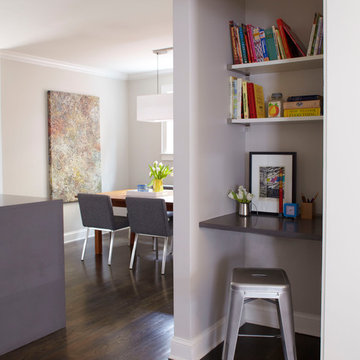
Lauren Rubinstein
アトランタにある小さなコンテンポラリースタイルのおしゃれな書斎 (グレーの壁、濃色無垢フローリング、造り付け机、暖炉なし) の写真
アトランタにある小さなコンテンポラリースタイルのおしゃれな書斎 (グレーの壁、濃色無垢フローリング、造り付け机、暖炉なし) の写真
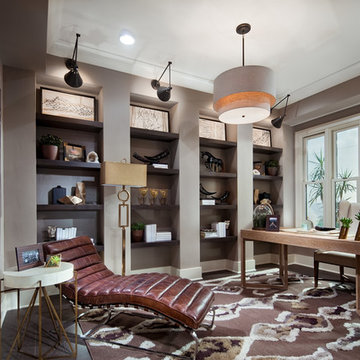
Photo by Eric Figge
ロサンゼルスにあるコンテンポラリースタイルのおしゃれなホームオフィス・書斎 (グレーの壁、濃色無垢フローリング、自立型机) の写真
ロサンゼルスにあるコンテンポラリースタイルのおしゃれなホームオフィス・書斎 (グレーの壁、濃色無垢フローリング、自立型机) の写真
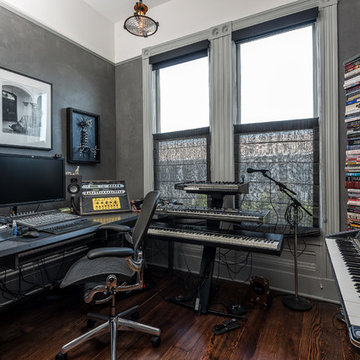
Sanchez Street
Ed Ritger Photography
サンフランシスコにあるコンテンポラリースタイルのおしゃれなアトリエ・スタジオ (グレーの壁、茶色い床、濃色無垢フローリング、自立型机) の写真
サンフランシスコにあるコンテンポラリースタイルのおしゃれなアトリエ・スタジオ (グレーの壁、茶色い床、濃色無垢フローリング、自立型机) の写真
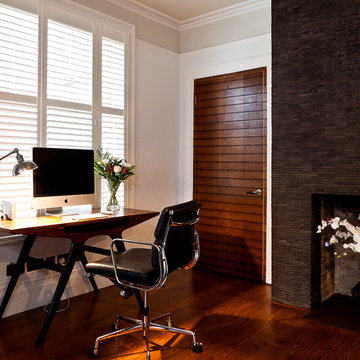
Simon Eldon Photography
Interior design by Carine Harrington
ロンドンにあるコンテンポラリースタイルのおしゃれなホームオフィス・書斎 (グレーの壁、濃色無垢フローリング、自立型机) の写真
ロンドンにあるコンテンポラリースタイルのおしゃれなホームオフィス・書斎 (グレーの壁、濃色無垢フローリング、自立型机) の写真
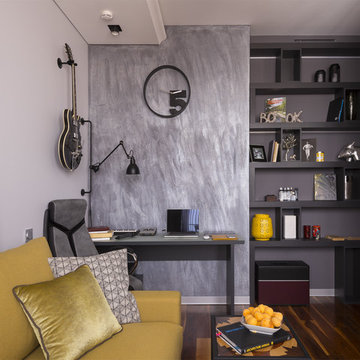
дизайнер Ольга С. Рудакова,
архитектор Ольга М. Рудакова,
фотограф Дина Александрова
モスクワにあるお手頃価格の小さなコンテンポラリースタイルのおしゃれなアトリエ・スタジオ (グレーの壁、濃色無垢フローリング、自立型机、茶色い床) の写真
モスクワにあるお手頃価格の小さなコンテンポラリースタイルのおしゃれなアトリエ・スタジオ (グレーの壁、濃色無垢フローリング、自立型机、茶色い床) の写真
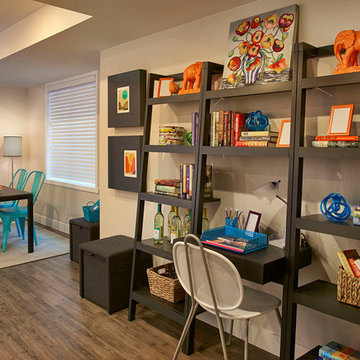
For those who want more of a good thing, we offer our Tealight 4 plan. This is the only Tealight home design that comes standard with three bedrooms (which can easily become four) plus a loft. You’ll see that the living room, kitchen and other spaces are just a bit more, well, spacious. You may also notice that the master bedroom is placed over the garage. This arrangement not only expands the upstairs, it lets you monitor when your teenager gets home at night. Which is also a good thing.
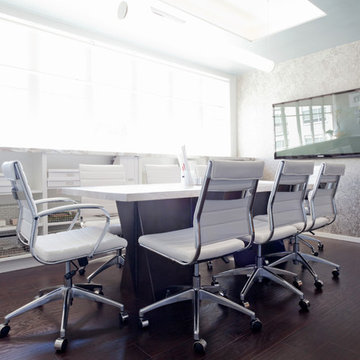
Amy Bartlam
ロサンゼルスにある高級な中くらいなコンテンポラリースタイルのおしゃれなホームオフィス・書斎 (グレーの壁、濃色無垢フローリング) の写真
ロサンゼルスにある高級な中くらいなコンテンポラリースタイルのおしゃれなホームオフィス・書斎 (グレーの壁、濃色無垢フローリング) の写真
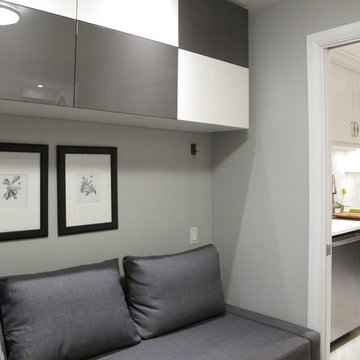
Tania Scardellato from TOC design
Off the kitchen I was able to create a small but very practical office / study / guest room, by using small size double duty furniture, this 10’x 10’ room has all the amenities this young couple needs and adds value to the home with its 3+1 bedroom
コンテンポラリースタイルのホームオフィス・書斎 (濃色無垢フローリング、グレーの壁) の写真
5
