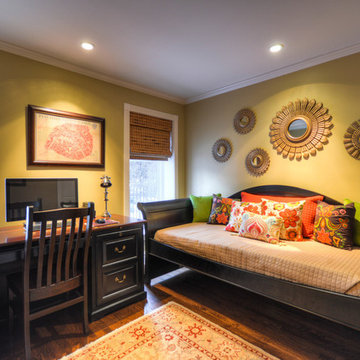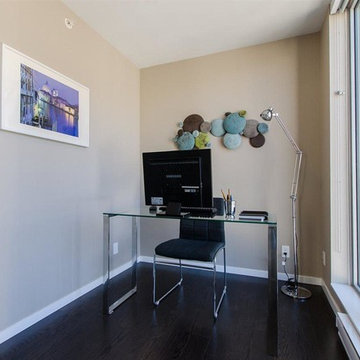コンテンポラリースタイルのアトリエ・スタジオ (濃色無垢フローリング、塗装フローリング、ベージュの壁) の写真
絞り込み:
資材コスト
並び替え:今日の人気順
写真 1〜20 枚目(全 43 枚)

高師本郷の家 書斎です。趣味の音楽を鑑賞するスペースでもあります。隣接するリビングとは室内窓でつながります。
他の地域にある高級な中くらいなコンテンポラリースタイルのおしゃれなアトリエ・スタジオ (濃色無垢フローリング、暖炉なし、白い天井、造り付け机、ベージュの壁、茶色い床) の写真
他の地域にある高級な中くらいなコンテンポラリースタイルのおしゃれなアトリエ・スタジオ (濃色無垢フローリング、暖炉なし、白い天井、造り付け机、ベージュの壁、茶色い床) の写真
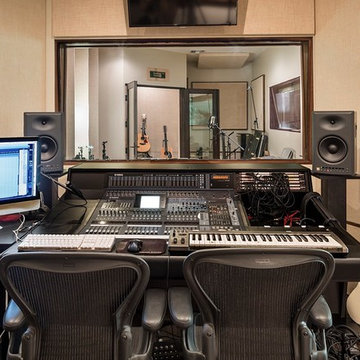
オレンジカウンティにあるラグジュアリーな中くらいなコンテンポラリースタイルのおしゃれなアトリエ・スタジオ (ベージュの壁、暖炉なし、自立型机、濃色無垢フローリング) の写真
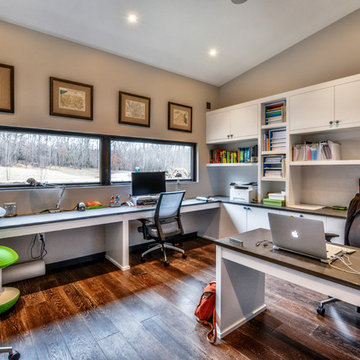
他の地域にある高級な中くらいなコンテンポラリースタイルのおしゃれなアトリエ・スタジオ (ベージュの壁、濃色無垢フローリング、造り付け机、茶色い床) の写真
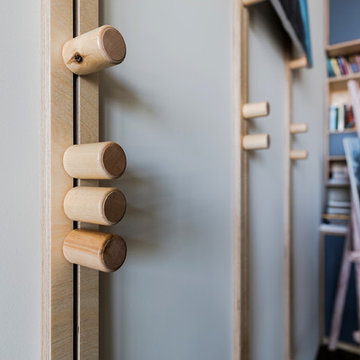
фотографы: Анна Черышева и Екатерина Титенко
サンクトペテルブルクにあるお手頃価格の小さなコンテンポラリースタイルのおしゃれなアトリエ・スタジオ (ベージュの壁、濃色無垢フローリング、自立型机) の写真
サンクトペテルブルクにあるお手頃価格の小さなコンテンポラリースタイルのおしゃれなアトリエ・スタジオ (ベージュの壁、濃色無垢フローリング、自立型机) の写真
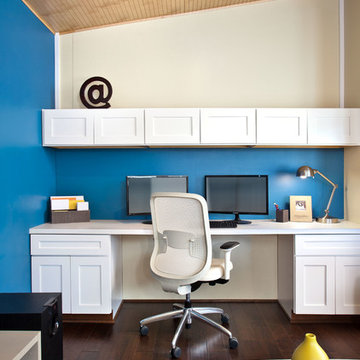
This pool house is located in Tucson Arizona. It was considered a "man cave" with many tv's, weight sets, and junk. The ceilings, walls, and floors were all unfinished and the space was unlivable. The clients needed a home office, a place to entertain guests, new windows, and a bar. This remodel took place in ONE day. Thanks to the help of local builders and tile suppliers we were able to complete the remodel and surprise the home owners. The white shelves were originally dark brown and were repainted and repurposed. The ceiling fan was also a dark bronze color and it too was repainted and repurposed.
Photography by: www.azfoto.com
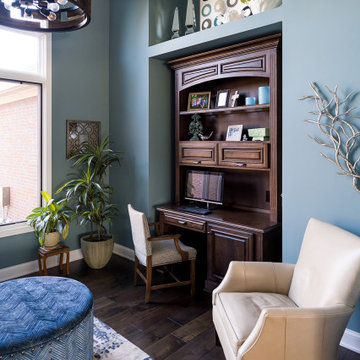
We closed off the open formal dining room, so it became a den with artistic barn doors, which created a more private entrance/foyer. We removed the wall between the kitchen and living room, including the fireplace, to create a great room. We also closed off an open staircase to build a wall with a dual focal point — it accommodates the TV and fireplace. We added a double-wide slider to the sunroom turning it into a happy play space that connects indoor and outdoor living areas.
We reduced the size of the entrance to the powder room to create mudroom lockers. The kitchen was given a double island to fit the family’s cooking and entertaining needs, and we used a balance of warm (e.g., beautiful blue cabinetry in the kitchen) and cool colors to add a happy vibe to the space. Our design studio chose all the furnishing and finishes for each room to enhance the space's final look.
Builder Partner – Parsetich Custom Homes
Photographer - Sarah Shields
---
Project completed by Wendy Langston's Everything Home interior design firm, which serves Carmel, Zionsville, Fishers, Westfield, Noblesville, and Indianapolis.
For more about Everything Home, click here: https://everythinghomedesigns.com/
To learn more about this project, click here:
https://everythinghomedesigns.com/portfolio/hard-working-haven/
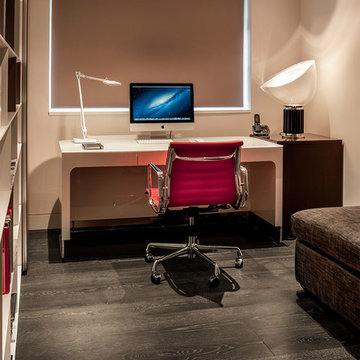
Manchester- A2121-HC170 Volunta Symmetric Fired Oak Black Storm
ロンドンにある小さなコンテンポラリースタイルのおしゃれなアトリエ・スタジオ (ベージュの壁、濃色無垢フローリング、造り付け机) の写真
ロンドンにある小さなコンテンポラリースタイルのおしゃれなアトリエ・スタジオ (ベージュの壁、濃色無垢フローリング、造り付け机) の写真
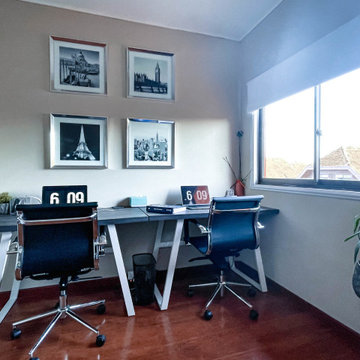
Home office y home schoool, todo en un mismo espacio con suficiente lugar para cada uno de sus 3 ocupantes, de modo que los padres puedan estar cerca si la pequeña estudiante requería de ayuda, a la vez que trabajan.
Una atmósfera amplia fue la tónica de este proyecto, en el cual los colores neutrales de las paredes y el techo generen esta sensación, invitando a la concentración y creatividad.
Se eligió esta habitación del hogar con orientación sur, hermosas vistas hacia el oriente y el poniente y una gran entrada de luz natural que permite estar aquí cómodamente durante gran parte del día.
Los cuadros con fotos en Black & White como board de inspiración que les recuerden a sus ocupantes las metas y sueños por las cuales habitan este espacio creando día a día.
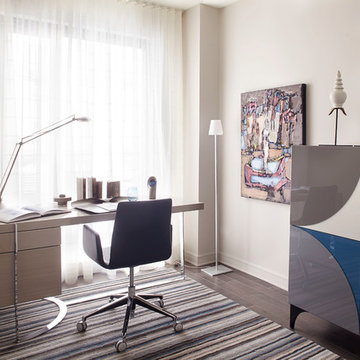
Yves Lefebvre
モントリオールにあるコンテンポラリースタイルのおしゃれなアトリエ・スタジオ (ベージュの壁、濃色無垢フローリング、自立型机) の写真
モントリオールにあるコンテンポラリースタイルのおしゃれなアトリエ・スタジオ (ベージュの壁、濃色無垢フローリング、自立型机) の写真
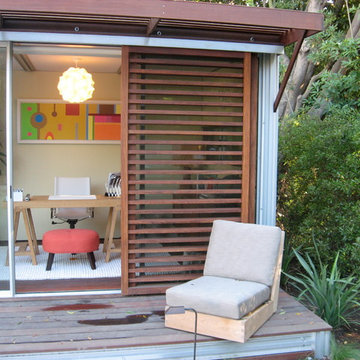
Natural plywood wall paneling and IPE flooring create a visually warm interior.
ロサンゼルスにある小さなコンテンポラリースタイルのおしゃれなアトリエ・スタジオ (ベージュの壁、濃色無垢フローリング、自立型机) の写真
ロサンゼルスにある小さなコンテンポラリースタイルのおしゃれなアトリエ・スタジオ (ベージュの壁、濃色無垢フローリング、自立型机) の写真
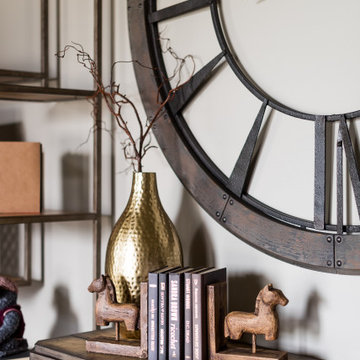
Modern-rustic lights, patterned rugs, warm woods, stone finishes, and colorful upholstery unite in this twist on traditional design.
Project completed by Wendy Langston's Everything Home interior design firm, which serves Carmel, Zionsville, Fishers, Westfield, Noblesville, and Indianapolis.
For more about Everything Home, click here: https://everythinghomedesigns.com/
To learn more about this project, click here:
https://everythinghomedesigns.com/portfolio/chatham-model-home/
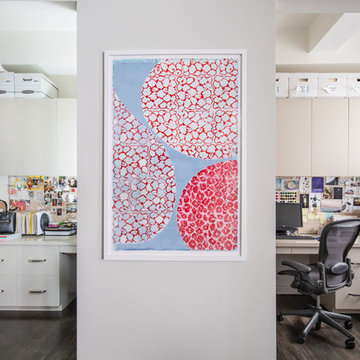
Calm colors and ample storage, make these home offices ideal- given the tight New York City layout of the loft.
Project completed by New York interior design firm Betty Wasserman Art & Interiors, which serves New York City, as well as across the tri-state area and in The Hamptons.
For more about Betty Wasserman, click here: https://www.bettywasserman.com/
To learn more about this project, click here:
https://www.bettywasserman.com/spaces/chelsea-nyc-live-work-loft/
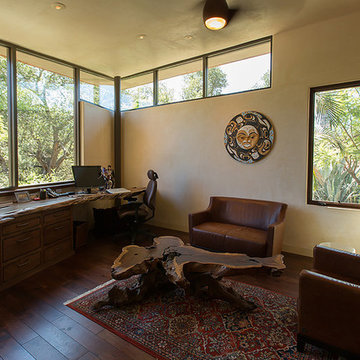
Doug Ellis, Doug Ellis Photography Santa Barbara, CA
フェニックスにある高級な中くらいなコンテンポラリースタイルのおしゃれなアトリエ・スタジオ (ベージュの壁、濃色無垢フローリング、暖炉なし、造り付け机) の写真
フェニックスにある高級な中くらいなコンテンポラリースタイルのおしゃれなアトリエ・スタジオ (ベージュの壁、濃色無垢フローリング、暖炉なし、造り付け机) の写真
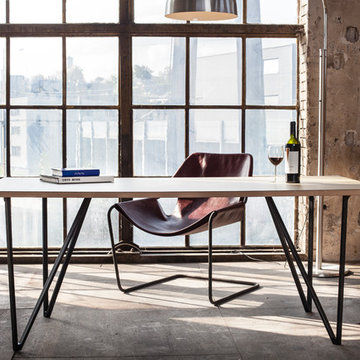
Stapelbares Tischgestell aus Stahl, geschweisst, schwarz lackiert
Abmessungen ca. (L x B x H): 76cm x 48cm x 70cm
Gefertigt in Süddeutschland
Bestellung auf Anfrage
Fotos J. Kobelt
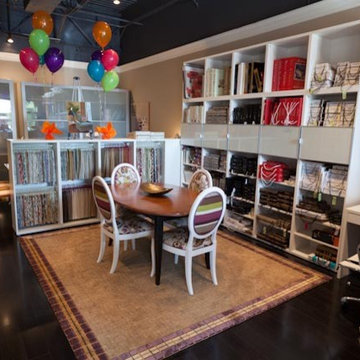
This is where we work. We wanted it to reflect our style and be functional. Good ideas for home office, craft room or studio space.
シャーロットにあるお手頃価格の中くらいなコンテンポラリースタイルのおしゃれなアトリエ・スタジオ (ベージュの壁、濃色無垢フローリング、自立型机) の写真
シャーロットにあるお手頃価格の中くらいなコンテンポラリースタイルのおしゃれなアトリエ・スタジオ (ベージュの壁、濃色無垢フローリング、自立型机) の写真
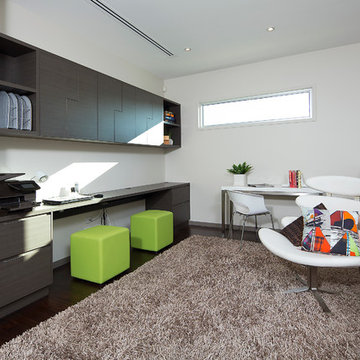
Caco Photography
ゴールドコーストにあるお手頃価格の中くらいなコンテンポラリースタイルのおしゃれなアトリエ・スタジオ (ベージュの壁、濃色無垢フローリング、造り付け机) の写真
ゴールドコーストにあるお手頃価格の中くらいなコンテンポラリースタイルのおしゃれなアトリエ・スタジオ (ベージュの壁、濃色無垢フローリング、造り付け机) の写真
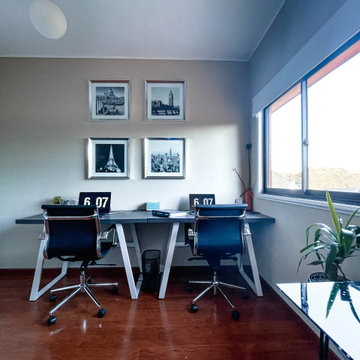
Home office y home schoool, todo en un mismo espacio con suficiente lugar para cada uno de sus 3 ocupantes, de modo que los padres puedan estar cerca si la pequeña estudiante requería de ayuda, a la vez que trabajan.
Una atmósfera amplia fue la tónica de este proyecto, en el cual los colores neutrales de las paredes y el techo generen esta sensación, invitando a la concentración y creatividad.
Se eligió esta habitación del hogar con orientación sur, hermosas vistas hacia el oriente y el poniente y una gran entrada de luz natural que permite estar aquí cómodamente durante gran parte del día.
Los cuadros con fotos en Black & White como board de inspiración que les recuerden a sus ocupantes las metas y sueños por las cuales habitan este espacio creando día a día.
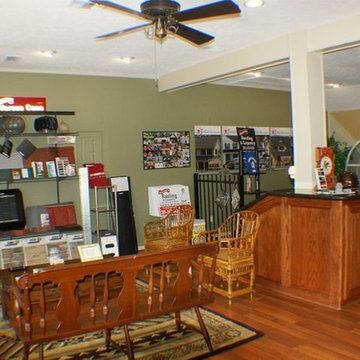
Where all the magic happens! We had the opportunity to construct our own office space and we love it!
ヒューストンにあるお手頃価格の小さなコンテンポラリースタイルのおしゃれなアトリエ・スタジオ (ベージュの壁、濃色無垢フローリング、暖炉なし、造り付け机) の写真
ヒューストンにあるお手頃価格の小さなコンテンポラリースタイルのおしゃれなアトリエ・スタジオ (ベージュの壁、濃色無垢フローリング、暖炉なし、造り付け机) の写真
コンテンポラリースタイルのアトリエ・スタジオ (濃色無垢フローリング、塗装フローリング、ベージュの壁) の写真
1
