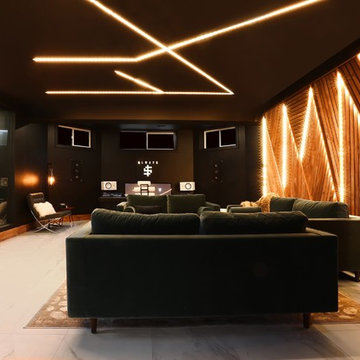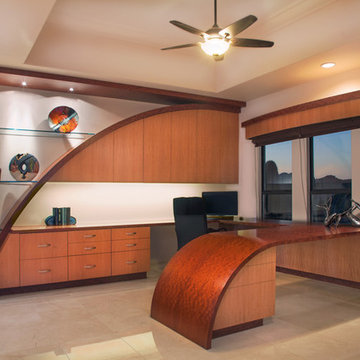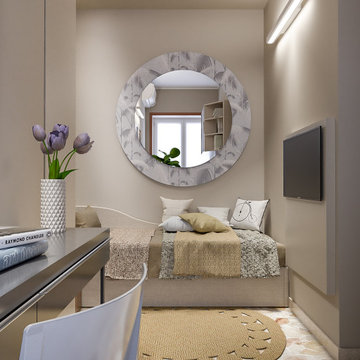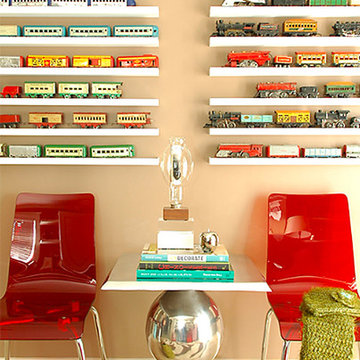コンテンポラリースタイルのホームオフィス・書斎 (コルクフローリング、大理石の床、トラバーチンの床) の写真
絞り込み:
資材コスト
並び替え:今日の人気順
写真 1〜20 枚目(全 302 枚)
1/5

Builder/Designer/Owner – Masud Sarshar
Photos by – Simon Berlyn, BerlynPhotography
Our main focus in this beautiful beach-front Malibu home was the view. Keeping all interior furnishing at a low profile so that your eye stays focused on the crystal blue Pacific. Adding natural furs and playful colors to the homes neutral palate kept the space warm and cozy. Plants and trees helped complete the space and allowed “life” to flow inside and out. For the exterior furnishings we chose natural teak and neutral colors, but added pops of orange to contrast against the bright blue skyline.
This masculine and sexy office is fit for anyone. Custom zebra wood cabinets and a stainless steel desk paired with a shag rug to soften the touch. Stainless steel floating shelves have accents of the owners touch really makes this a inviting office to be in.
JL Interiors is a LA-based creative/diverse firm that specializes in residential interiors. JL Interiors empowers homeowners to design their dream home that they can be proud of! The design isn’t just about making things beautiful; it’s also about making things work beautifully. Contact us for a free consultation Hello@JLinteriors.design _ 310.390.6849_ www.JLinteriors.design

Ernesto Santalla PLLC is located in historic Georgetown, Washington, DC.
Ernesto Santalla was born in Cuba and received a degree in Architecture from Cornell University in 1984, following which he moved to Washington, DC, and became a registered architect. Since then, he has contributed to the changing skyline of DC and worked on projects in the United States, Puerto Rico, and Europe. His work has been widely published and received numerous awards.
Ernesto Santalla PLLC offers professional services in Architecture, Interior Design, and Graphic Design. This website creates a window to Ernesto's projects, ideas and process–just enough to whet the appetite. We invite you to visit our office to learn more about us and our work.
Photography by Geoffrey Hodgdon

Painting and art studio interior with clerestory windows with mezzanine storage above. Photo by Clark Dugger
ロサンゼルスにあるお手頃価格の小さなコンテンポラリースタイルのおしゃれなアトリエ・スタジオ (白い壁、コルクフローリング、暖炉なし、自立型机、茶色い床) の写真
ロサンゼルスにあるお手頃価格の小さなコンテンポラリースタイルのおしゃれなアトリエ・スタジオ (白い壁、コルクフローリング、暖炉なし、自立型机、茶色い床) の写真
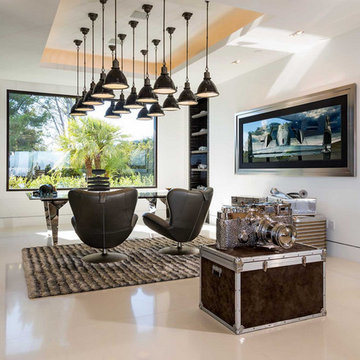
Berlyn Photography.
ロサンゼルスにあるラグジュアリーな広いコンテンポラリースタイルのおしゃれなホームオフィス・書斎 (白い壁、大理石の床、自立型机) の写真
ロサンゼルスにあるラグジュアリーな広いコンテンポラリースタイルのおしゃれなホームオフィス・書斎 (白い壁、大理石の床、自立型机) の写真
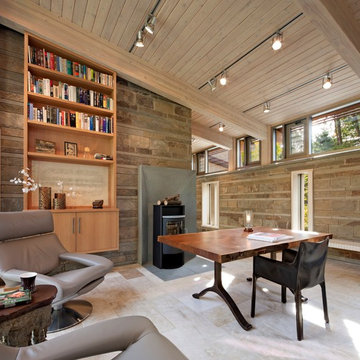
ボストンにあるラグジュアリーな広いコンテンポラリースタイルのおしゃれな書斎 (薪ストーブ、自立型机、ベージュの床、ベージュの壁、トラバーチンの床) の写真
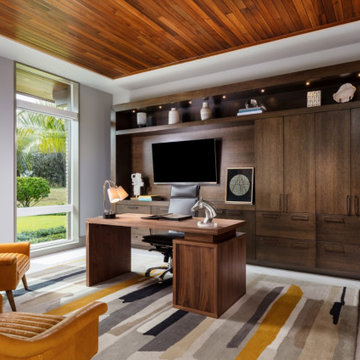
This project is located in a Model Home in Trinity Florida. It is made of Rift Cut White Oak with dark stain.
タンパにある高級な広いコンテンポラリースタイルのおしゃれな書斎 (グレーの壁、大理石の床、自立型机、白い床) の写真
タンパにある高級な広いコンテンポラリースタイルのおしゃれな書斎 (グレーの壁、大理石の床、自立型机、白い床) の写真
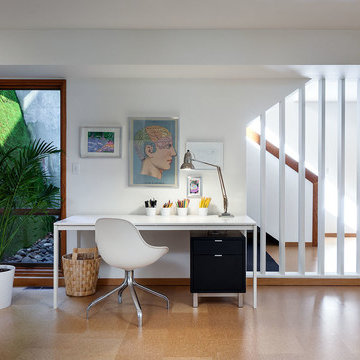
Photo by KuDa Photography
ポートランドにある広いコンテンポラリースタイルのおしゃれなホームオフィス・書斎 (白い壁、コルクフローリング、暖炉なし、自立型机) の写真
ポートランドにある広いコンテンポラリースタイルのおしゃれなホームオフィス・書斎 (白い壁、コルクフローリング、暖炉なし、自立型机) の写真
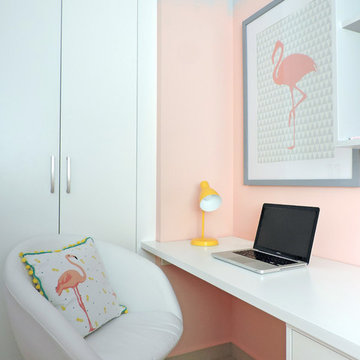
Photography by Petite Harmonie.
バレンシアにある低価格の中くらいなコンテンポラリースタイルのおしゃれなアトリエ・スタジオ (大理石の床、造り付け机、ベージュの床、ピンクの壁) の写真
バレンシアにある低価格の中くらいなコンテンポラリースタイルのおしゃれなアトリエ・スタジオ (大理石の床、造り付け机、ベージュの床、ピンクの壁) の写真
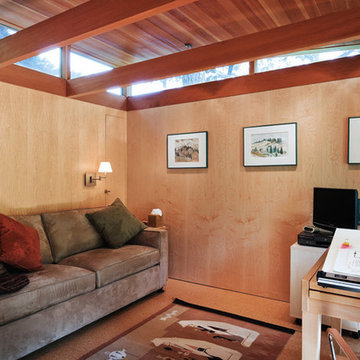
Blaine Truitt Covert
ポートランドにある高級な小さなコンテンポラリースタイルのおしゃれなアトリエ・スタジオ (自立型机、ベージュの壁、コルクフローリング、暖炉なし) の写真
ポートランドにある高級な小さなコンテンポラリースタイルのおしゃれなアトリエ・スタジオ (自立型机、ベージュの壁、コルクフローリング、暖炉なし) の写真
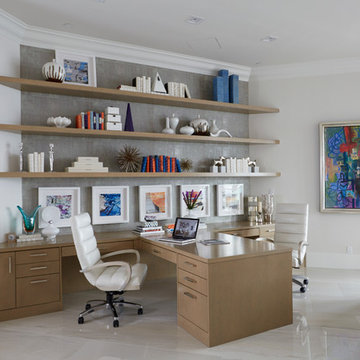
Colleen Duffley
ニューオリンズにある高級な中くらいなコンテンポラリースタイルのおしゃれな書斎 (大理石の床、造り付け机、白い壁、暖炉なし、白い床) の写真
ニューオリンズにある高級な中くらいなコンテンポラリースタイルのおしゃれな書斎 (大理石の床、造り付け机、白い壁、暖炉なし、白い床) の写真
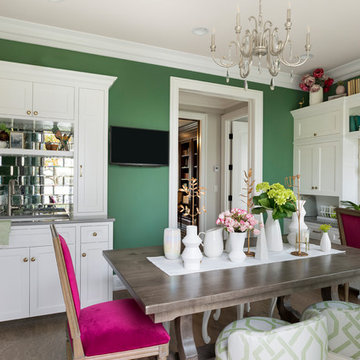
Her Office will primarily serve as a craft room for her and kids, so we did a cork floor that would be easy to clean and still comfortable to sit on. The fabrics are all indoor/outdoor and commercial grade for durability. We wanted to maintain a girly look so we added really feminine touches with the crystal chandelier, floral accessories to match the wallpaper and pink accents through out the room to really pop against the green.
Photography: Spacecrafting
Builder: John Kraemer & Sons
Countertop: Cambria- Queen Anne
Paint (walls): Benjamin Moore Fairmont Green
Paint (cabinets): Benjamin Moore Chantilly Lace
Paint (ceiling): Benjamin Moore Beautiful in my Eyes
Wallpaper: Designers Guild, Floreale Natural
Chandelier: Creative Lighting
Hardware: Nob Hill
Furniture: Contact Designer- Laura Engen Interior Design
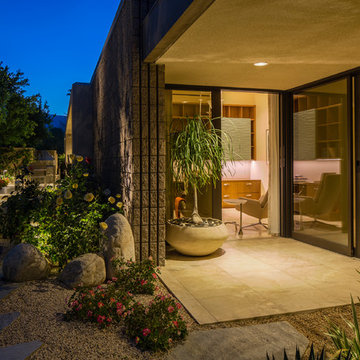
Home office opens to protected patio and garden.
photo by Lael Taylor
ワシントンD.C.にあるラグジュアリーな広いコンテンポラリースタイルのおしゃれな書斎 (ベージュの壁、トラバーチンの床、造り付け机、ベージュの床) の写真
ワシントンD.C.にあるラグジュアリーな広いコンテンポラリースタイルのおしゃれな書斎 (ベージュの壁、トラバーチンの床、造り付け机、ベージュの床) の写真
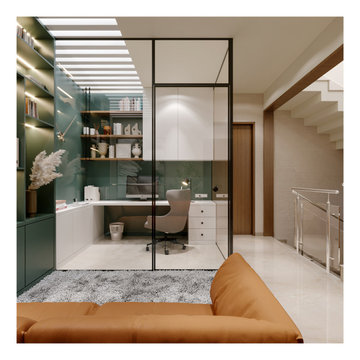
バンガロールにある小さなコンテンポラリースタイルのおしゃれなホームオフィス・書斎 (ライブラリー、白い壁、大理石の床、造り付け机、ベージュの床、格子天井) の写真
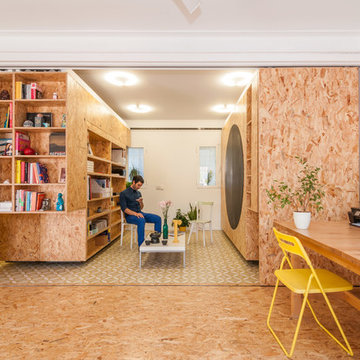
Javier de Paz [www.estudioballoon.es]
マドリードにある高級な中くらいなコンテンポラリースタイルのおしゃれな書斎 (白い壁、自立型机、コルクフローリング、暖炉なし) の写真
マドリードにある高級な中くらいなコンテンポラリースタイルのおしゃれな書斎 (白い壁、自立型机、コルクフローリング、暖炉なし) の写真

Interior design of home office for clients in Walthamstow village. The interior scheme re-uses left over building materials where possible. The old floor boards were repurposed to create wall cladding and a system to hang the shelving and desk from. Sustainability where possible is key to the design. We chose to use cork flooring for it environmental and acoustic properties and kept the existing window to minimise unnecessary waste.

Fully integrated Signature Estate featuring Creston controls and Crestron panelized lighting, and Crestron motorized shades and draperies, whole-house audio and video, HVAC, voice and video communication atboth both the front door and gate. Modern, warm, and clean-line design, with total custom details and finishes. The front includes a serene and impressive atrium foyer with two-story floor to ceiling glass walls and multi-level fire/water fountains on either side of the grand bronze aluminum pivot entry door. Elegant extra-large 47'' imported white porcelain tile runs seamlessly to the rear exterior pool deck, and a dark stained oak wood is found on the stairway treads and second floor. The great room has an incredible Neolith onyx wall and see-through linear gas fireplace and is appointed perfectly for views of the zero edge pool and waterway. The center spine stainless steel staircase has a smoked glass railing and wood handrail.
コンテンポラリースタイルのホームオフィス・書斎 (コルクフローリング、大理石の床、トラバーチンの床) の写真
1
