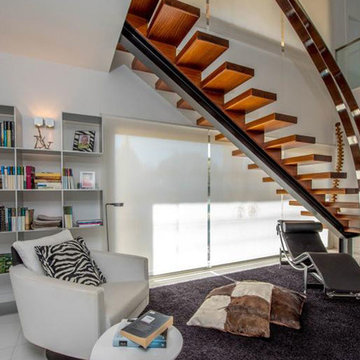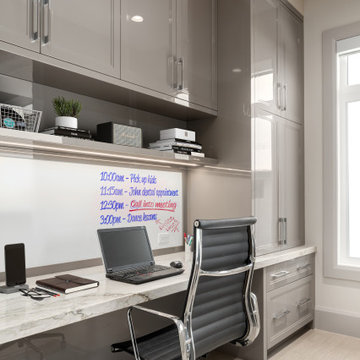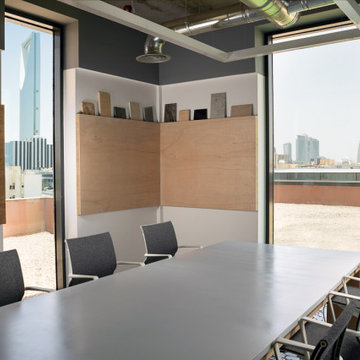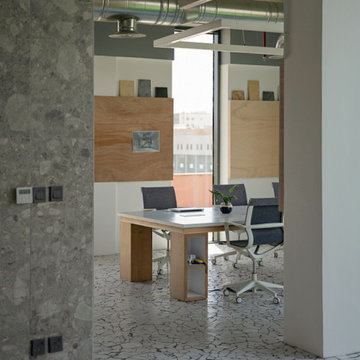コンテンポラリースタイルのアトリエ・スタジオ (セラミックタイルの床、白い床、ライブラリー) の写真
絞り込み:
資材コスト
並び替え:今日の人気順
写真 1〜16 枚目(全 16 枚)
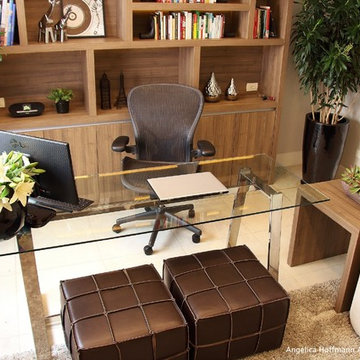
Este apartamento foi pensado de forma a personalizar os ambientes, mas ao mesmo tempo aproveitar ao máximo a estrutura deixada pela construtora. Então somente os pisos dos banheiros foram trocados. Acrescentamos em alguns ambientes a pastilha JAZZ da Portobello, feita de diferentes materiais como resina, pedra e vidro, expressando elegância num ritmo integrado, porém vibrante.
Os móveis com acabamento amadeirado dão o ar de aconchego ao ambiente e toques de marrom equilibram deixando o espaço descontraído e ao mesmo tempo sofisticado e de forte personalidade. A varanda gourmet é um espaço agradável para receber amigos nos momentos de lazer, porém no dia a dia é usado para o café da manhã, por isso o painel verde divide espaço com uma TV.
Este painel verde é natural e possui sistema de rega automatizado. É a sensação do ambiente, mas o mais interessante é que nos momentos em que o sistema de rega está ligado, o barulhinho da água caindo faz a vez de fonte e deixa o ambiente calmo e sereno, ótimo para começar o dia. Em dias de muito calor e ambiente seco, o sistema ajuda a melhorar a umidade do ar, tornando o ambiente mais agradável.

Contemporary designer office constructed in SE26 conservation area. Functional and stylish.
ロンドンにある中くらいなコンテンポラリースタイルのおしゃれなアトリエ・スタジオ (白い壁、自立型机、白い床、セラミックタイルの床、塗装板張りの天井、パネル壁) の写真
ロンドンにある中くらいなコンテンポラリースタイルのおしゃれなアトリエ・スタジオ (白い壁、自立型机、白い床、セラミックタイルの床、塗装板張りの天井、パネル壁) の写真

The Atherton House is a family compound for a professional couple in the tech industry, and their two teenage children. After living in Singapore, then Hong Kong, and building homes there, they looked forward to continuing their search for a new place to start a life and set down roots.
The site is located on Atherton Avenue on a flat, 1 acre lot. The neighboring lots are of a similar size, and are filled with mature planting and gardens. The brief on this site was to create a house that would comfortably accommodate the busy lives of each of the family members, as well as provide opportunities for wonder and awe. Views on the site are internal. Our goal was to create an indoor- outdoor home that embraced the benign California climate.
The building was conceived as a classic “H” plan with two wings attached by a double height entertaining space. The “H” shape allows for alcoves of the yard to be embraced by the mass of the building, creating different types of exterior space. The two wings of the home provide some sense of enclosure and privacy along the side property lines. The south wing contains three bedroom suites at the second level, as well as laundry. At the first level there is a guest suite facing east, powder room and a Library facing west.
The north wing is entirely given over to the Primary suite at the top level, including the main bedroom, dressing and bathroom. The bedroom opens out to a roof terrace to the west, overlooking a pool and courtyard below. At the ground floor, the north wing contains the family room, kitchen and dining room. The family room and dining room each have pocketing sliding glass doors that dissolve the boundary between inside and outside.
Connecting the wings is a double high living space meant to be comfortable, delightful and awe-inspiring. A custom fabricated two story circular stair of steel and glass connects the upper level to the main level, and down to the basement “lounge” below. An acrylic and steel bridge begins near one end of the stair landing and flies 40 feet to the children’s bedroom wing. People going about their day moving through the stair and bridge become both observed and observer.
The front (EAST) wall is the all important receiving place for guests and family alike. There the interplay between yin and yang, weathering steel and the mature olive tree, empower the entrance. Most other materials are white and pure.
The mechanical systems are efficiently combined hydronic heating and cooling, with no forced air required.
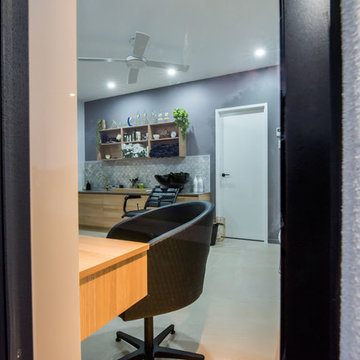
Liz Andrews Photography and Design
他の地域にある高級な広いコンテンポラリースタイルのおしゃれなアトリエ・スタジオ (白い壁、セラミックタイルの床、造り付け机、白い床) の写真
他の地域にある高級な広いコンテンポラリースタイルのおしゃれなアトリエ・スタジオ (白い壁、セラミックタイルの床、造り付け机、白い床) の写真
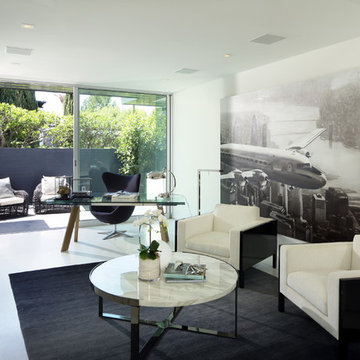
ロサンゼルスにある高級な中くらいなコンテンポラリースタイルのおしゃれなアトリエ・スタジオ (白い壁、セラミックタイルの床、暖炉なし、自立型机、白い床) の写真
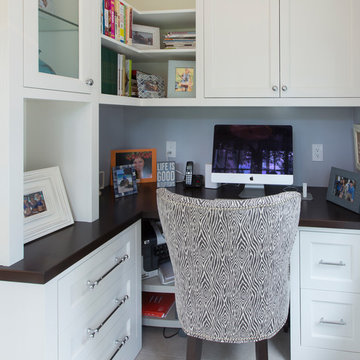
Photos: Richard Law Digital
ニューヨークにある高級な広いコンテンポラリースタイルのおしゃれなアトリエ・スタジオ (グレーの壁、セラミックタイルの床、造り付け机、白い床) の写真
ニューヨークにある高級な広いコンテンポラリースタイルのおしゃれなアトリエ・スタジオ (グレーの壁、セラミックタイルの床、造り付け机、白い床) の写真
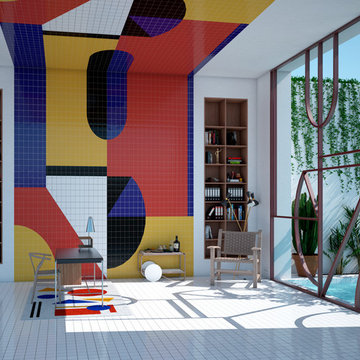
Sala de estudio con un gran ventanal al jardín dando importancia a la pared principal creando un mosaico con azulejos y usando el mismo patrón para la carpintería de la ventana creando un juego de luces y sombras en la estancia, además de aportar un foco principal de color.
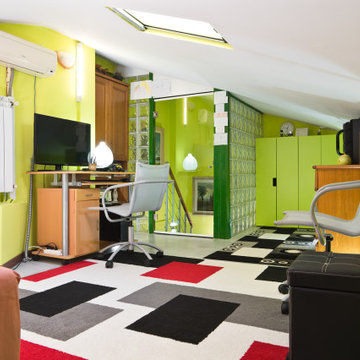
Committente: Arch. Alfredo Merolli RE/MAX Professional Firenze. Ripresa fotografica: impiego obiettivo 24mm su pieno formato; macchina su treppiedi con allineamento ortogonale dell'inquadratura; impiego luce naturale esistente con l'ausilio di luci flash e luci continue 5500°K. Post-produzione: aggiustamenti base immagine; fusione manuale di livelli con differente esposizione per produrre un'immagine ad alto intervallo dinamico ma realistica; rimozione elementi di disturbo. Obiettivo commerciale: realizzazione fotografie di complemento ad annunci su siti web agenzia immobiliare; pubblicità su social network; pubblicità a stampa (principalmente volantini e pieghevoli).
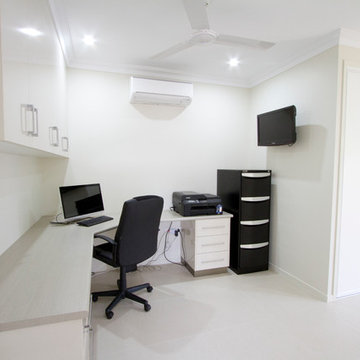
Abby Walsh Photography
他の地域にあるお手頃価格の小さなコンテンポラリースタイルのおしゃれなアトリエ・スタジオ (造り付け机、白い壁、セラミックタイルの床、白い床) の写真
他の地域にあるお手頃価格の小さなコンテンポラリースタイルのおしゃれなアトリエ・スタジオ (造り付け机、白い壁、セラミックタイルの床、白い床) の写真
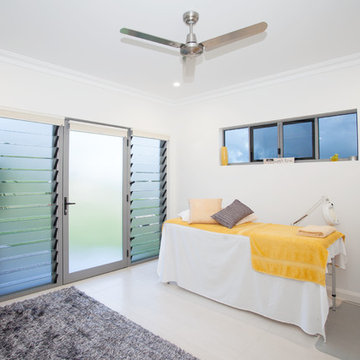
Kath Heke
他の地域にある高級な中くらいなコンテンポラリースタイルのおしゃれなアトリエ・スタジオ (白い壁、セラミックタイルの床、白い床) の写真
他の地域にある高級な中くらいなコンテンポラリースタイルのおしゃれなアトリエ・スタジオ (白い壁、セラミックタイルの床、白い床) の写真
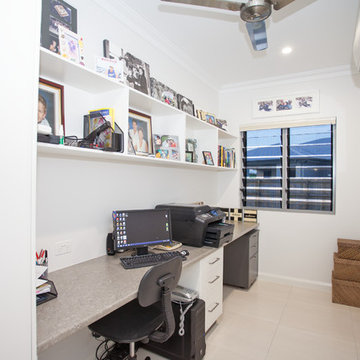
Kath Heke Photography
他の地域にある高級な中くらいなコンテンポラリースタイルのおしゃれなアトリエ・スタジオ (白い壁、造り付け机、セラミックタイルの床、白い床) の写真
他の地域にある高級な中くらいなコンテンポラリースタイルのおしゃれなアトリエ・スタジオ (白い壁、造り付け机、セラミックタイルの床、白い床) の写真
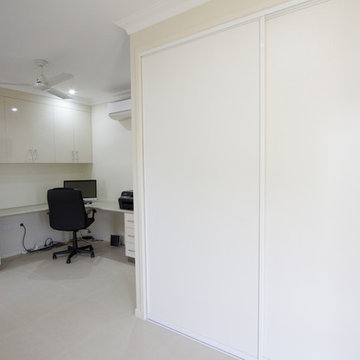
Abby Walsh Photography
他の地域にあるお手頃価格の小さなコンテンポラリースタイルのおしゃれなアトリエ・スタジオ (造り付け机、白い壁、セラミックタイルの床、白い床) の写真
他の地域にあるお手頃価格の小さなコンテンポラリースタイルのおしゃれなアトリエ・スタジオ (造り付け机、白い壁、セラミックタイルの床、白い床) の写真
コンテンポラリースタイルのアトリエ・スタジオ (セラミックタイルの床、白い床、ライブラリー) の写真
1
