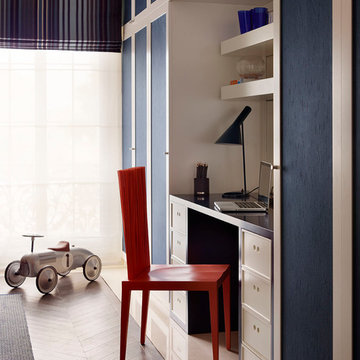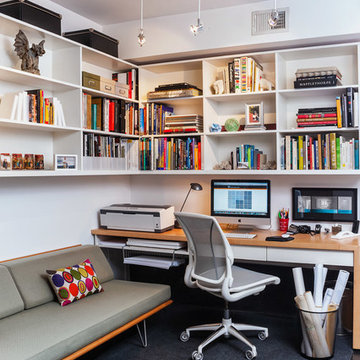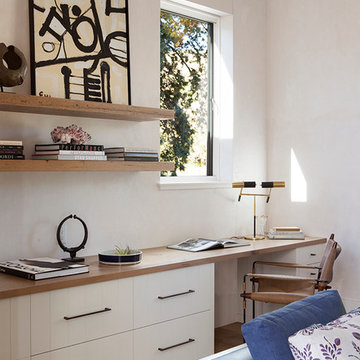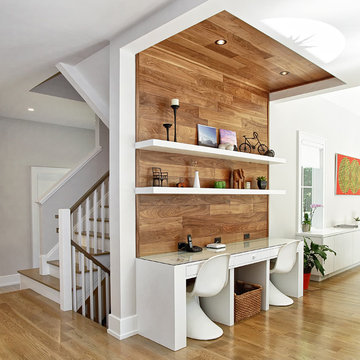コンテンポラリースタイルのホームオフィス・書斎 (カーペット敷き、無垢フローリング) の写真
絞り込み:
資材コスト
並び替え:今日の人気順
写真 1〜20 枚目(全 5,004 枚)

When our client came to us, she was stumped with how to turn her small living room into a cozy, useable family room. The living room and dining room blended together in a long and skinny open concept floor plan. It was difficult for our client to find furniture that fit the space well. It also left an awkward space between the living and dining areas that she didn’t know what to do with. She also needed help reimagining her office, which is situated right off the entry. She needed an eye-catching yet functional space to work from home.
In the living room, we reimagined the fireplace surround and added built-ins so she and her family could store their large record collection, games, and books. We did a custom sofa to ensure it fits the space and maximized the seating. We added texture and pattern through accessories and balanced the sofa with two warm leather chairs. We updated the dining room furniture and added a little seating area to help connect the spaces. Now there is a permanent home for their record player and a cozy spot to curl up in when listening to music.
For the office, we decided to add a pop of color, so it contrasted well with the neutral living space. The office also needed built-ins for our client’s large cookbook collection and a desk where she and her sons could rotate between work, homework, and computer games. We decided to add a bench seat to maximize space below the window and a lounge chair for additional seating.
Project designed by interior design studio Kimberlee Marie Interiors. They serve the Seattle metro area including Seattle, Bellevue, Kirkland, Medina, Clyde Hill, and Hunts Point.
For more about Kimberlee Marie Interiors, see here: https://www.kimberleemarie.com/
To learn more about this project, see here
https://www.kimberleemarie.com/greenlake-remodel
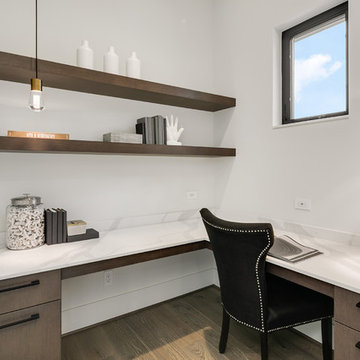
Off of the nook/kitchen is a private pocket office with barn door. This space is perfect for kids study or extra room for privacy.
シアトルにあるラグジュアリーな中くらいなコンテンポラリースタイルのおしゃれな書斎 (白い壁、無垢フローリング、造り付け机、グレーの床) の写真
シアトルにあるラグジュアリーな中くらいなコンテンポラリースタイルのおしゃれな書斎 (白い壁、無垢フローリング、造り付け机、グレーの床) の写真
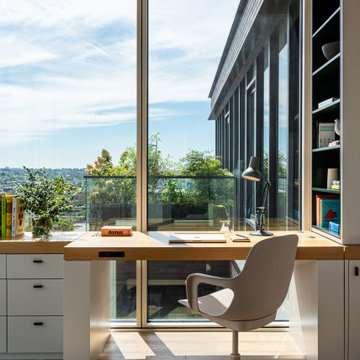
Bespoke millwork was designed for the home office, integrating a bookcase, cabinets and drawers, but most important a custom lifting desk. The desk for engineered to be seamlessly integrated with the surrounded millwork when in low position, and be electronically lifted to become a standing desk.

The image displays a streamlined home office area that is the epitome of modern minimalism. The built-in desk and shelving unit are painted in a soft neutral tone, providing a clean and cohesive look that blends seamlessly with the room's decor. The open shelves are thoughtfully curated with a mix of books, decorative objects, and greenery, adding a personal touch and a bit of nature to the workspace.
A stylish, contemporary desk lamp with a gold finish stands on the desk, offering task lighting with a touch of elegance. The simplicity of the lamp's design complements the overall minimalist aesthetic of the space.
The chair at the desk is a modern design piece itself, featuring a black frame with a woven seat and backrest, adding texture and contrast to the space without sacrificing comfort or style. The choice of chair underscores the room's modern vibe and dedication to form as well as function.
Underfoot, the carpet's plush texture provides comfort and warmth, anchoring the work area and contrasting with the sleek lines of the furniture. This office space is a testament to a design philosophy that values clean lines, functionality, and a calming color palette to create an environment conducive to productivity and creativity.
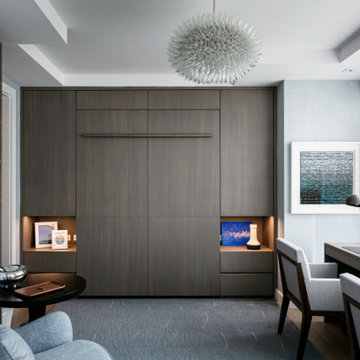
Our NYC studio designed this sleek city home for empty nesters who entertain regularly. This elegant home is all about mixing comfort and elegance with functionality and purpose. The living room is an elegant area with a comfortable sectional and chairs complemented with an artistic circular table and a neutral-hued rug. The kitchen is compact but functional. The dining room features minimal decor with a sleek table and chairs, a floating console, and abstract artwork flanked by metal and glass wall lights.
Our interior design team ensured there was enough room to accommodate visiting family and friends by using rooms and objects to serve a dual purpose. In addition to the calming-hued, elegant guest room, the study can also convert into a guest room with a state-of-the-art Murphy bed. The master bedroom and bathroom are bathed in luxury and comfort. The entire home is elevated with gorgeous textile and hand-blown glass sculptural artistic light pieces created by our custom lighting expert.
---
Project completed by New York interior design firm Betty Wasserman Art & Interiors, which serves New York City, as well as across the tri-state area and in The Hamptons.
---
For more about Betty Wasserman, click here: https://www.bettywasserman.com/
To learn more about this project, click here: https://www.bettywasserman.com/spaces/nyc-west-side-design-renovation/

Twin Peaks House is a vibrant extension to a grand Edwardian homestead in Kensington.
Originally built in 1913 for a wealthy family of butchers, when the surrounding landscape was pasture from horizon to horizon, the homestead endured as its acreage was carved up and subdivided into smaller terrace allotments. Our clients discovered the property decades ago during long walks around their neighbourhood, promising themselves that they would buy it should the opportunity ever arise.
Many years later the opportunity did arise, and our clients made the leap. Not long after, they commissioned us to update the home for their family of five. They asked us to replace the pokey rear end of the house, shabbily renovated in the 1980s, with a generous extension that matched the scale of the original home and its voluminous garden.
Our design intervention extends the massing of the original gable-roofed house towards the back garden, accommodating kids’ bedrooms, living areas downstairs and main bedroom suite tucked away upstairs gabled volume to the east earns the project its name, duplicating the main roof pitch at a smaller scale and housing dining, kitchen, laundry and informal entry. This arrangement of rooms supports our clients’ busy lifestyles with zones of communal and individual living, places to be together and places to be alone.
The living area pivots around the kitchen island, positioned carefully to entice our clients' energetic teenaged boys with the aroma of cooking. A sculpted deck runs the length of the garden elevation, facing swimming pool, borrowed landscape and the sun. A first-floor hideout attached to the main bedroom floats above, vertical screening providing prospect and refuge. Neither quite indoors nor out, these spaces act as threshold between both, protected from the rain and flexibly dimensioned for either entertaining or retreat.
Galvanised steel continuously wraps the exterior of the extension, distilling the decorative heritage of the original’s walls, roofs and gables into two cohesive volumes. The masculinity in this form-making is balanced by a light-filled, feminine interior. Its material palette of pale timbers and pastel shades are set against a textured white backdrop, with 2400mm high datum adding a human scale to the raked ceilings. Celebrating the tension between these design moves is a dramatic, top-lit 7m high void that slices through the centre of the house. Another type of threshold, the void bridges the old and the new, the private and the public, the formal and the informal. It acts as a clear spatial marker for each of these transitions and a living relic of the home’s long history.
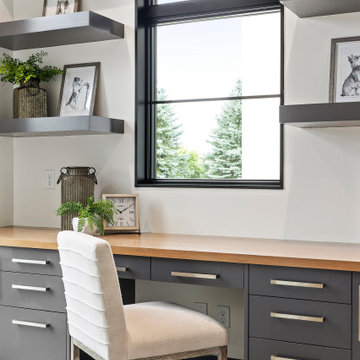
Contemporary home study with built-in desk and floating shelves.
ミネアポリスにある広いコンテンポラリースタイルのおしゃれな書斎 (白い壁、無垢フローリング、造り付け机、茶色い床) の写真
ミネアポリスにある広いコンテンポラリースタイルのおしゃれな書斎 (白い壁、無垢フローリング、造り付け机、茶色い床) の写真
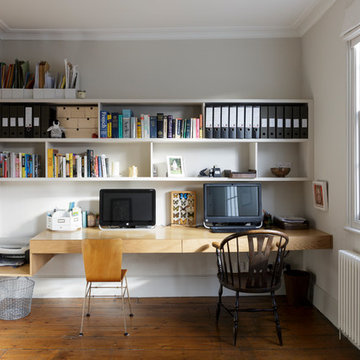
A built-in desk space for a writer within a Georgian terrace.
ロンドンにあるお手頃価格の中くらいなコンテンポラリースタイルのおしゃれな書斎 (白い壁、無垢フローリング、造り付け机、茶色い床) の写真
ロンドンにあるお手頃価格の中くらいなコンテンポラリースタイルのおしゃれな書斎 (白い壁、無垢フローリング、造り付け机、茶色い床) の写真

Ryan Garvin
オレンジカウンティにあるコンテンポラリースタイルのおしゃれな書斎 (グレーの壁、カーペット敷き、標準型暖炉、石材の暖炉まわり、自立型机、紫の床) の写真
オレンジカウンティにあるコンテンポラリースタイルのおしゃれな書斎 (グレーの壁、カーペット敷き、標準型暖炉、石材の暖炉まわり、自立型机、紫の床) の写真
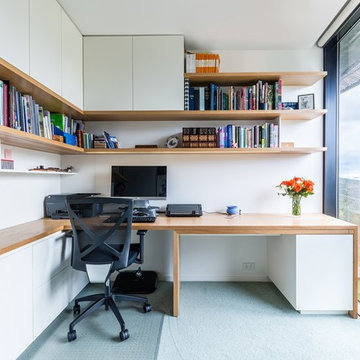
Floor to ceiling compact home office with a rotating desk for optional work space in front of window. Floating shelves and storage above desk. Storage cupboards, file drawer and general drawers below. Recessed LED strip lighting with cable management throughout.
Left wall size: 2.2m wide x 2.5m high x 0.4m deep
Back wall size: 2.9m wide x 2.5m high x 0.7m deep
Window desk size: 1.2m wide x 0.7m high x 0.6m deep
Materials: American oak veneer with 30% clear satin lacquer finish. 5mm solid American oak to front edge of desktop. Laminex Parchment Natural Finish 202.
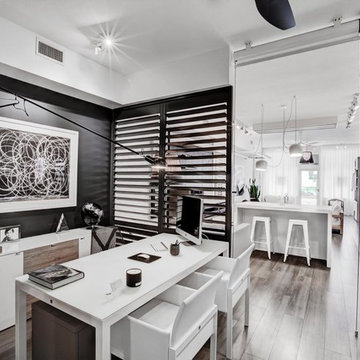
Norman Sussex shutters installed in our Miami showroom. Color is Clay and louvers are 4 1/2" with invisible tilts.
他の地域にあるコンテンポラリースタイルのおしゃれな書斎 (黒い壁、無垢フローリング、自立型机) の写真
他の地域にあるコンテンポラリースタイルのおしゃれな書斎 (黒い壁、無垢フローリング、自立型机) の写真

The cabinetry and millwork were created using a stained grey oak and finished with brushed brass pulls made by a local hardware shop. File drawers live under the daybed, and a mix of open and closed shelving satisfies all current and future storage needs.
Photo: Emily Gilbert
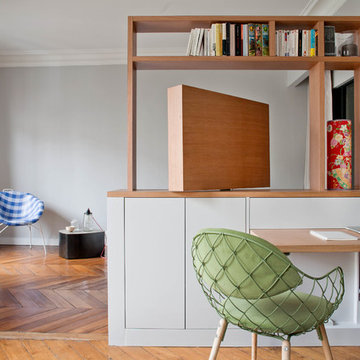
Olivier Chabaud
パリにある低価格の小さなコンテンポラリースタイルのおしゃれな書斎 (グレーの壁、無垢フローリング、造り付け机、茶色い床) の写真
パリにある低価格の小さなコンテンポラリースタイルのおしゃれな書斎 (グレーの壁、無垢フローリング、造り付け机、茶色い床) の写真
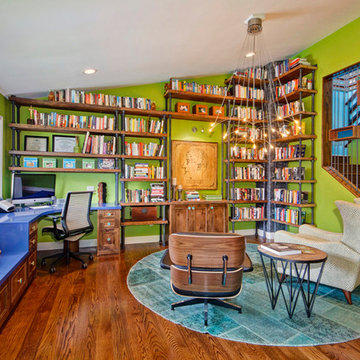
A captivating office/library invites conversation and reflection in a stimulating environment filled with light, color, books and art. The vivid blue Caesarstone desk angles down to a cozy window seat. The layout allows the couple to easily share the space.
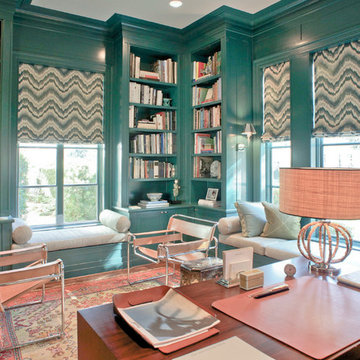
JWFA
ダラスにある小さなコンテンポラリースタイルのおしゃれな書斎 (無垢フローリング、茶色い床、青い壁、暖炉なし、造り付け机) の写真
ダラスにある小さなコンテンポラリースタイルのおしゃれな書斎 (無垢フローリング、茶色い床、青い壁、暖炉なし、造り付け机) の写真
コンテンポラリースタイルのホームオフィス・書斎 (カーペット敷き、無垢フローリング) の写真
1

