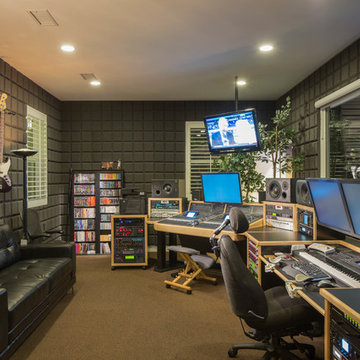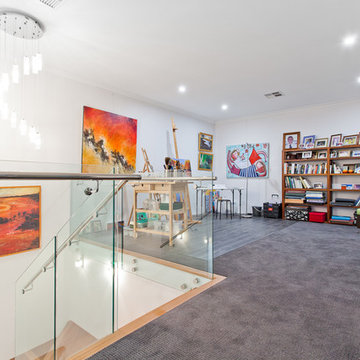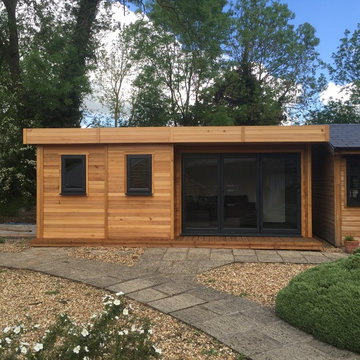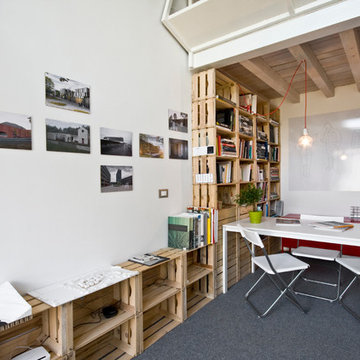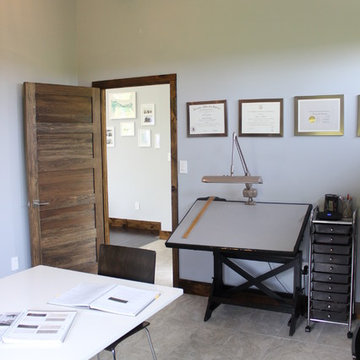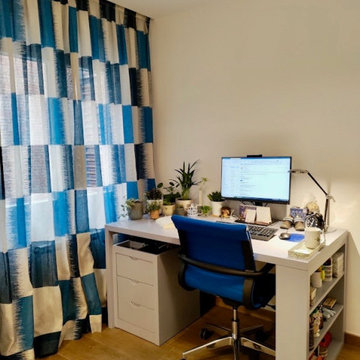コンテンポラリースタイルのアトリエ・スタジオ (カーペット敷き、セラミックタイルの床、磁器タイルの床) の写真
絞り込み:
資材コスト
並び替え:今日の人気順
写真 1〜20 枚目(全 406 枚)
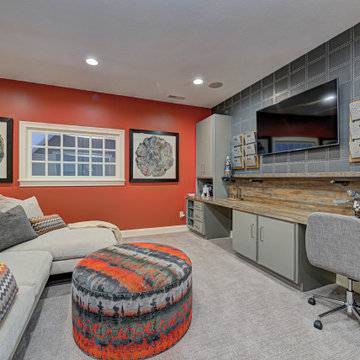
This home renovation project transformed unused, unfinished spaces into vibrant living areas. Each exudes elegance and sophistication, offering personalized design for unforgettable family moments.
In this spacious office oasis, every inch is devoted to productivity and comfort. From ample desk space to abundant storage, it's a haven for focused work. Plus, the plush sofa is perfect for moments of relaxation amidst productivity.
Project completed by Wendy Langston's Everything Home interior design firm, which serves Carmel, Zionsville, Fishers, Westfield, Noblesville, and Indianapolis.
For more about Everything Home, see here: https://everythinghomedesigns.com/
To learn more about this project, see here: https://everythinghomedesigns.com/portfolio/fishers-chic-family-home-renovation/
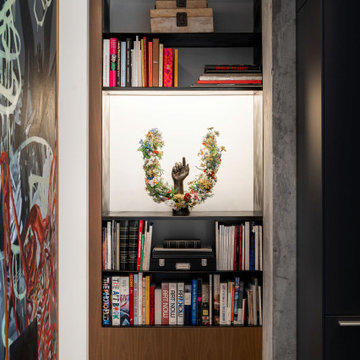
It's all about the art in this high-rise condo and architect CP Drewett carved out display niches wherever possible, including at the end of a passthrough. The hand sculpture is by Nick Cave.
Project Details // Upward Bound
Optima-Kierland Condo, Scottsdale, Arizona
Architecture: Drewett Works
Interior Designer: Ownby Design
Lighting Designer: Robert Singer & Assoc.
Photographer: Austin LaRue Baker
Millwork: Rysso Peters
https://www.drewettworks.com/upward-bound/
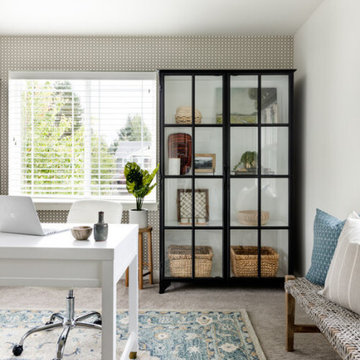
Over the past two years, we have had the pleasure of furnishing this gorgeous Craftsman room by room. When our client first came to us in late 2018, she had just purchased this home for a fresh start with her son. This home already had a great foundation, but we wanted to ensure our client's personality shone through with her love of soft colors and layered textures. We transformed this blank canvas into a cozy home by adding wallpaper, refreshing the window treatments, replacing some light fixtures, and bringing in new furnishings.
---
Project designed by interior design studio Kimberlee Marie Interiors. They serve the Seattle metro area including Seattle, Bellevue, Kirkland, Medina, Clyde Hill, and Hunts Point.
For more about Kimberlee Marie Interiors, see here: https://www.kimberleemarie.com/
To learn more about this project, see here
https://www.kimberleemarie.com/lakemont-luxury
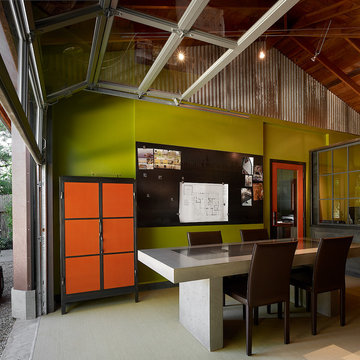
Schmitt + Company offices and studio on our property create an amazing solution to working at home. Design by Melissa Schmitt. Concrete conference table was heated with radiant heat mat to heat the space. Studio bookshelves created from salvaged timbers and large threaded rod.
Photos by: Adrian Gregorutti
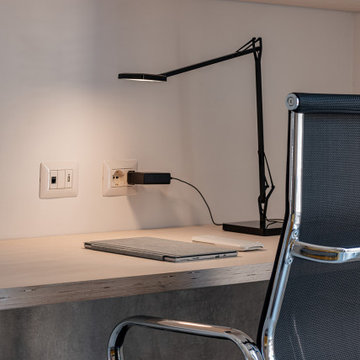
Angolo studio in camera. La scrivania è stata realizzata su misura in legno di betulla sbiancato
ナポリにあるコンテンポラリースタイルのおしゃれなアトリエ・スタジオ (白い壁、磁器タイルの床、白い床) の写真
ナポリにあるコンテンポラリースタイルのおしゃれなアトリエ・スタジオ (白い壁、磁器タイルの床、白い床) の写真
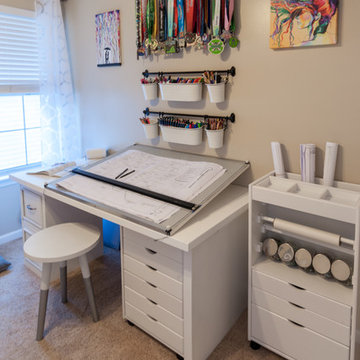
Bright and airy home office offers organization and style. Metal accents accessorize the space. A touch of feminine, industrial accessories add to the studio feel of this home office.
Photo by Melissa Mattingly
http://www.photosbymattingly.com/
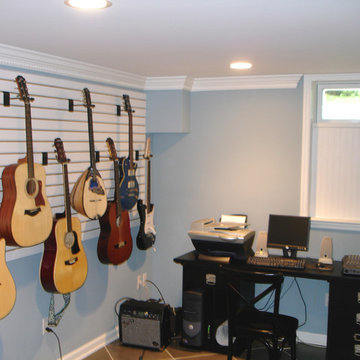
Guitar space, office, recording room.
ニューヨークにある中くらいなコンテンポラリースタイルのおしゃれなアトリエ・スタジオ (黒い壁、セラミックタイルの床、暖炉なし、自立型机) の写真
ニューヨークにある中くらいなコンテンポラリースタイルのおしゃれなアトリエ・スタジオ (黒い壁、セラミックタイルの床、暖炉なし、自立型机) の写真
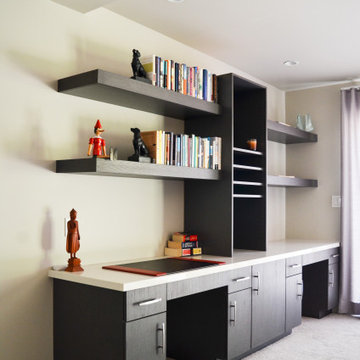
Custom Work Area/Desk/Office
他の地域にある高級な中くらいなコンテンポラリースタイルのおしゃれなアトリエ・スタジオ (ベージュの壁、カーペット敷き、暖炉なし、造り付け机、ベージュの床) の写真
他の地域にある高級な中くらいなコンテンポラリースタイルのおしゃれなアトリエ・スタジオ (ベージュの壁、カーペット敷き、暖炉なし、造り付け机、ベージュの床) の写真
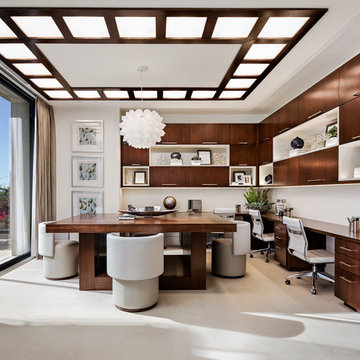
オレンジカウンティにある広いコンテンポラリースタイルのおしゃれなアトリエ・スタジオ (白い壁、自立型机、セラミックタイルの床、暖炉なし、ベージュの床) の写真
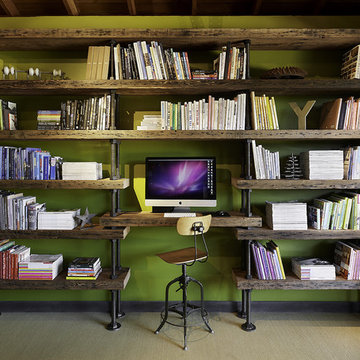
Design by Melissa Schmitt.
Studio bookshelves created from salvaged timbers and large threaded rod. Wood was left raw after wire wheeling to clean it up.
Photos by: Adrian Gregorutti
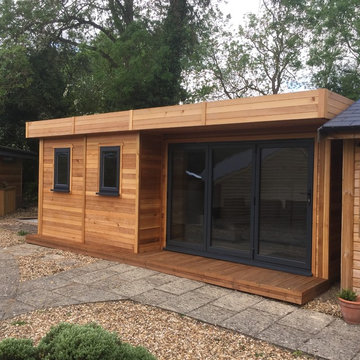
London Garden Office External View
ロンドンにある低価格の広いコンテンポラリースタイルのおしゃれなアトリエ・スタジオ (白い壁、カーペット敷き、自立型机) の写真
ロンドンにある低価格の広いコンテンポラリースタイルのおしゃれなアトリエ・スタジオ (白い壁、カーペット敷き、自立型机) の写真

A neutral color palette punctuated by warm wood tones and large windows create a comfortable, natural environment that combines casual southern living with European coastal elegance. The 10-foot tall pocket doors leading to a covered porch were designed in collaboration with the architect for seamless indoor-outdoor living. Decorative house accents including stunning wallpapers, vintage tumbled bricks, and colorful walls create visual interest throughout the space. Beautiful fireplaces, luxury furnishings, statement lighting, comfortable furniture, and a fabulous basement entertainment area make this home a welcome place for relaxed, fun gatherings.
---
Project completed by Wendy Langston's Everything Home interior design firm, which serves Carmel, Zionsville, Fishers, Westfield, Noblesville, and Indianapolis.
For more about Everything Home, click here: https://everythinghomedesigns.com/
To learn more about this project, click here:
https://everythinghomedesigns.com/portfolio/aberdeen-living-bargersville-indiana/
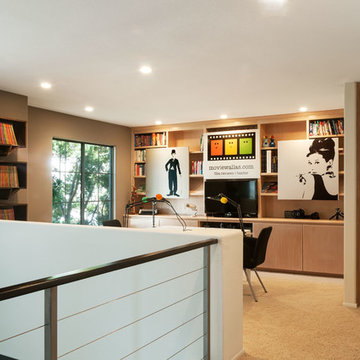
Upstairs loft podcast studio with 3-person microphone table, wire railing, custom shelves for comic book collection
Photo by Patricia Bean Photography
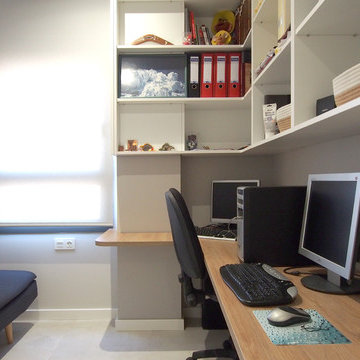
LAURA MARTINEZ CASARES
バルセロナにあるお手頃価格の小さなコンテンポラリースタイルのおしゃれなアトリエ・スタジオ (グレーの壁、磁器タイルの床、造り付け机、ベージュの床) の写真
バルセロナにあるお手頃価格の小さなコンテンポラリースタイルのおしゃれなアトリエ・スタジオ (グレーの壁、磁器タイルの床、造り付け机、ベージュの床) の写真
コンテンポラリースタイルのアトリエ・スタジオ (カーペット敷き、セラミックタイルの床、磁器タイルの床) の写真
1
