コンテンポラリースタイルのアトリエ・スタジオ (カーペット敷き、セラミックタイルの床、濃色無垢フローリング、パネル壁) の写真
絞り込み:
資材コスト
並び替え:今日の人気順
写真 1〜10 枚目(全 10 枚)
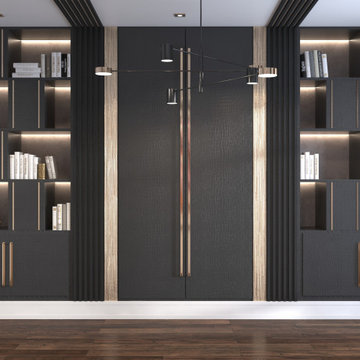
トロントにあるお手頃価格の中くらいなコンテンポラリースタイルのおしゃれなアトリエ・スタジオ (白い壁、濃色無垢フローリング、暖炉なし、自立型机、茶色い床、パネル壁) の写真

Contemporary designer office constructed in SE26 conservation area. Functional and stylish.
ロンドンにある中くらいなコンテンポラリースタイルのおしゃれなアトリエ・スタジオ (白い壁、自立型机、白い床、セラミックタイルの床、塗装板張りの天井、パネル壁) の写真
ロンドンにある中くらいなコンテンポラリースタイルのおしゃれなアトリエ・スタジオ (白い壁、自立型机、白い床、セラミックタイルの床、塗装板張りの天井、パネル壁) の写真
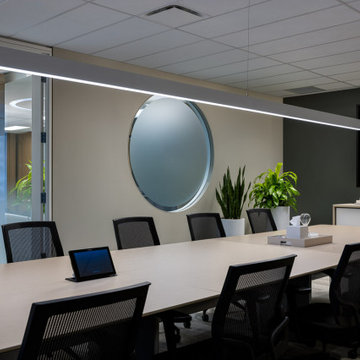
As most people spend the majority of their time working, we make sure that your workspace is desirable. Whether it's a small home office you need designed or a large commercial office space you want transformed, Avid Interior Design is here to help!
This was a complete renovation for our client's private office within Calgary's City Centre commercial office tower downtown. We did the material selections, furniture procurement and styling of this private office. Custom details were designed specifically to reflect the companies branding.

Our Carmel design-build studio was tasked with organizing our client’s basement and main floor to improve functionality and create spaces for entertaining.
In the basement, the goal was to include a simple dry bar, theater area, mingling or lounge area, playroom, and gym space with the vibe of a swanky lounge with a moody color scheme. In the large theater area, a U-shaped sectional with a sofa table and bar stools with a deep blue, gold, white, and wood theme create a sophisticated appeal. The addition of a perpendicular wall for the new bar created a nook for a long banquette. With a couple of elegant cocktail tables and chairs, it demarcates the lounge area. Sliding metal doors, chunky picture ledges, architectural accent walls, and artsy wall sconces add a pop of fun.
On the main floor, a unique feature fireplace creates architectural interest. The traditional painted surround was removed, and dark large format tile was added to the entire chase, as well as rustic iron brackets and wood mantel. The moldings behind the TV console create a dramatic dimensional feature, and a built-in bench along the back window adds extra seating and offers storage space to tuck away the toys. In the office, a beautiful feature wall was installed to balance the built-ins on the other side. The powder room also received a fun facelift, giving it character and glitz.
---
Project completed by Wendy Langston's Everything Home interior design firm, which serves Carmel, Zionsville, Fishers, Westfield, Noblesville, and Indianapolis.
For more about Everything Home, see here: https://everythinghomedesigns.com/
To learn more about this project, see here:
https://everythinghomedesigns.com/portfolio/carmel-indiana-posh-home-remodel
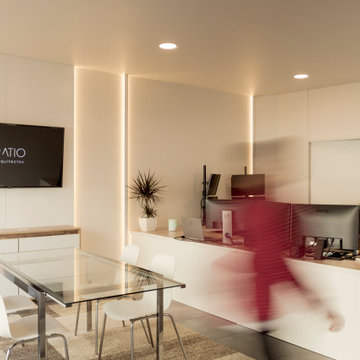
Nuestra oficina es el primer proyecto del equipo de Ratio Arquitectos reunido bajo el mismo nombre. Tras una larga experiencia profesional, nuestros arquitectos son especialistas en arquitectura, interiorismo, mobiliario interior y diseño 3D.
El espacio habla por nosotros, sus principales atributos son la luminosidad, la funcionalidad y la enorme atención puesta en cada detalle en base a conseguir un espacio cálido y confortable que acoja a las personas que desarrollan su actividad en el interior, así como a las personas que acuden de manera puntual.
Transparencia, calidez, racionalismo, funcionalidad, son términos que definen el espacio y nos definen a nosotros como profesionales.
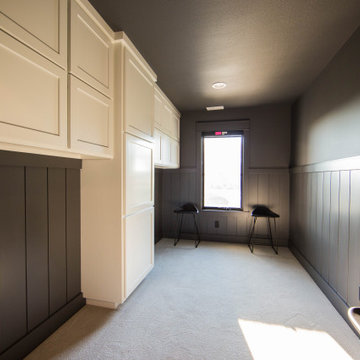
The music room features an oversized storage area for storing and tuning instruments.
インディアナポリスにある高級な中くらいなコンテンポラリースタイルのおしゃれなアトリエ・スタジオ (黒い壁、カーペット敷き、ベージュの床、パネル壁) の写真
インディアナポリスにある高級な中くらいなコンテンポラリースタイルのおしゃれなアトリエ・スタジオ (黒い壁、カーペット敷き、ベージュの床、パネル壁) の写真
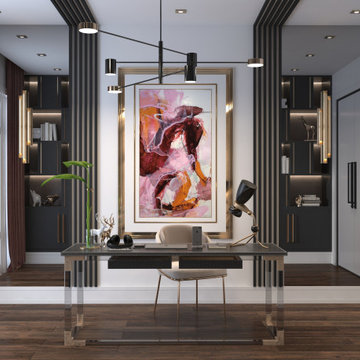
トロントにあるお手頃価格の中くらいなコンテンポラリースタイルのおしゃれなアトリエ・スタジオ (白い壁、濃色無垢フローリング、暖炉なし、自立型机、茶色い床、パネル壁) の写真
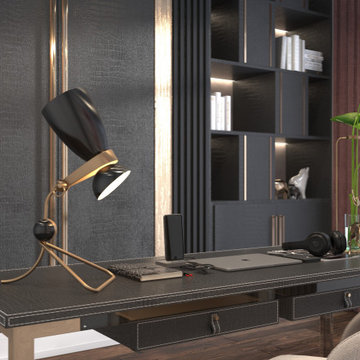
トロントにあるお手頃価格の中くらいなコンテンポラリースタイルのおしゃれなアトリエ・スタジオ (白い壁、濃色無垢フローリング、暖炉なし、自立型机、茶色い床、パネル壁) の写真
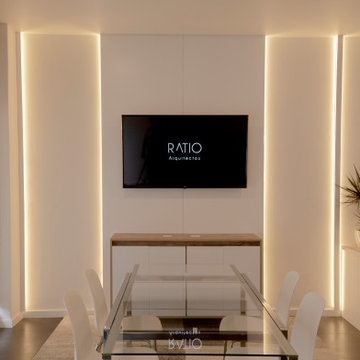
Nuestra oficina es el primer proyecto del equipo de Ratio Arquitectos reunido bajo el mismo nombre. Tras una larga experiencia profesional, nuestros arquitectos son especialistas en arquitectura, interiorismo, mobiliario interior y diseño 3D.
El espacio habla por nosotros, sus principales atributos son la luminosidad, la funcionalidad y la enorme atención puesta en cada detalle en base a conseguir un espacio cálido y confortable que acoja a las personas que desarrollan su actividad en el interior, así como a las personas que acuden de manera puntual.
Transparencia, calidez, racionalismo, funcionalidad, son términos que definen el espacio y nos definen a nosotros como profesionales.
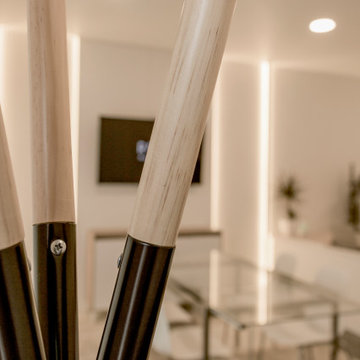
Nuestra oficina es el primer proyecto del equipo de Ratio Arquitectos reunido bajo el mismo nombre. Tras una larga experiencia profesional, nuestros arquitectos son especialistas en arquitectura, interiorismo, mobiliario interior y diseño 3D.
El espacio habla por nosotros, sus principales atributos son la luminosidad, la funcionalidad y la enorme atención puesta en cada detalle en base a conseguir un espacio cálido y confortable que acoja a las personas que desarrollan su actividad en el interior, así como a las personas que acuden de manera puntual.
Transparencia, calidez, racionalismo, funcionalidad, son términos que definen el espacio y nos definen a nosotros como profesionales.
コンテンポラリースタイルのアトリエ・スタジオ (カーペット敷き、セラミックタイルの床、濃色無垢フローリング、パネル壁) の写真
1