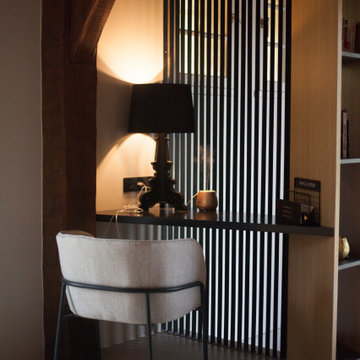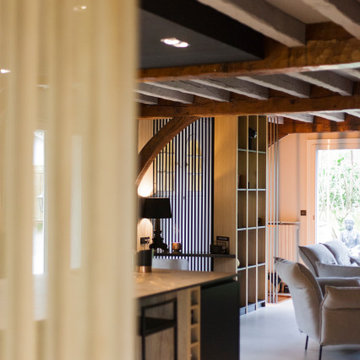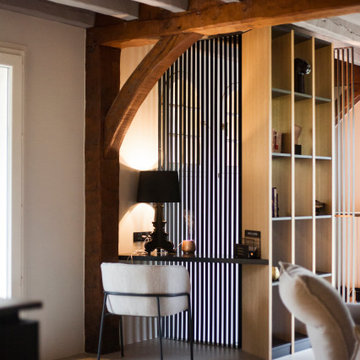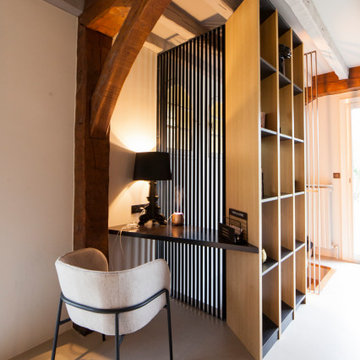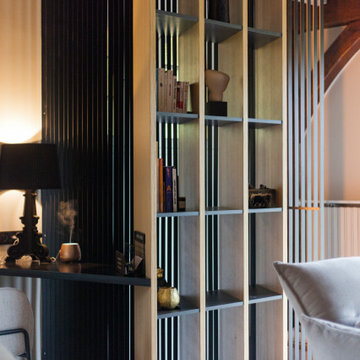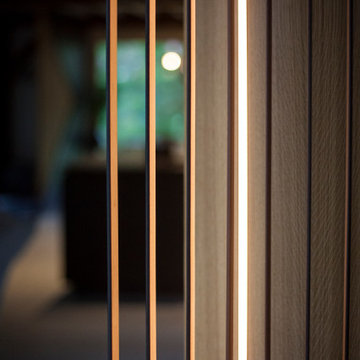広いコンテンポラリースタイルのホームオフィス・書斎 (標準型暖炉、ベージュの床、黄色い床) の写真
絞り込み:
資材コスト
並び替え:今日の人気順
写真 1〜14 枚目(全 14 枚)
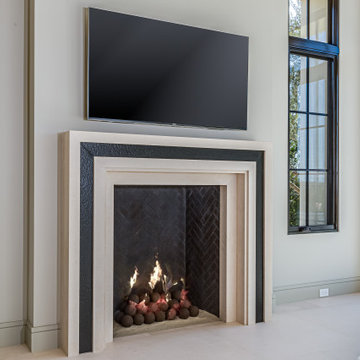
Library , custom finishes with fireplace and windows
オレンジカウンティにあるラグジュアリーな広いコンテンポラリースタイルのおしゃれなホームオフィス・書斎 (ライブラリー、ライムストーンの床、ベージュの壁、標準型暖炉、石材の暖炉まわり、ベージュの床) の写真
オレンジカウンティにあるラグジュアリーな広いコンテンポラリースタイルのおしゃれなホームオフィス・書斎 (ライブラリー、ライムストーンの床、ベージュの壁、標準型暖炉、石材の暖炉まわり、ベージュの床) の写真
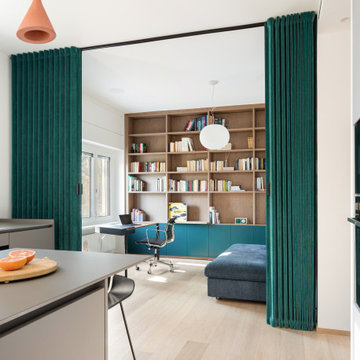
Il progetto ha previsto la cucina come locale centrale divisa dal un alto con una tenda Dooor a separazione con lo studio e dall'altro due grandi vetrate scorrevoli a separazione della zona pranzo.
Libreria a tutta parete per lo studio
Tutti gli arredi compresi quelli dalla cucina sono disegnati su misura e realizzati in fenix e legno

This new modern house is located in a meadow in Lenox MA. The house is designed as a series of linked pavilions to connect the house to the nature and to provide the maximum daylight in each room. The center focus of the home is the largest pavilion containing the living/dining/kitchen, with the guest pavilion to the south and the master bedroom and screen porch pavilions to the west. While the roof line appears flat from the exterior, the roofs of each pavilion have a pronounced slope inward and to the north, a sort of funnel shape. This design allows rain water to channel via a scupper to cisterns located on the north side of the house. Steel beams, Douglas fir rafters and purlins are exposed in the living/dining/kitchen pavilion.
Photo by: Nat Rea Photography
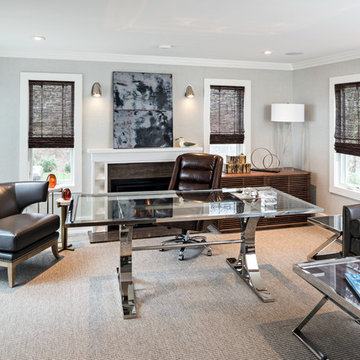
In this house, we prewired and installed for whole house audio, home automation, outdoor audio, network, and surveillance. We worked in collaboration with International Builders on this project.
Photo credit to: Dan Cutrona
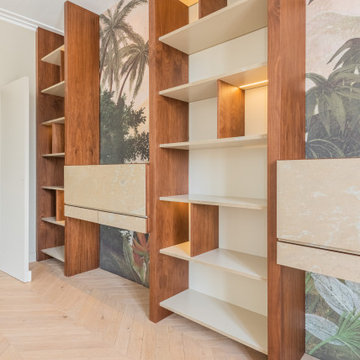
Dans cet appartement, un meuble spécialement conçu pour accueillir une collection de disque vinyl et deux postes de travail. Les finition sont en plaquage noyer et feuille de pierre de chez @stoneleaf. Le papier peint en fond vient de chez l'éditeur @Ananbo Un parquet neuf en chêne clair massif point de Hongrie a été posé et les peintures sont des nuances de chez Farrow'n Ball.
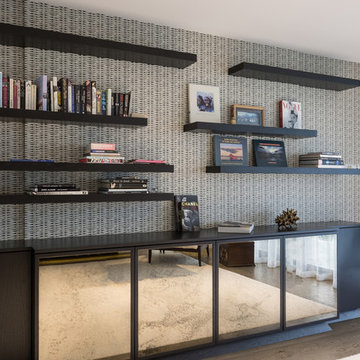
Photographer: Mark Scowen photography
オークランドにある広いコンテンポラリースタイルのおしゃれな書斎 (マルチカラーの壁、淡色無垢フローリング、標準型暖炉、自立型机、ベージュの床) の写真
オークランドにある広いコンテンポラリースタイルのおしゃれな書斎 (マルチカラーの壁、淡色無垢フローリング、標準型暖炉、自立型机、ベージュの床) の写真
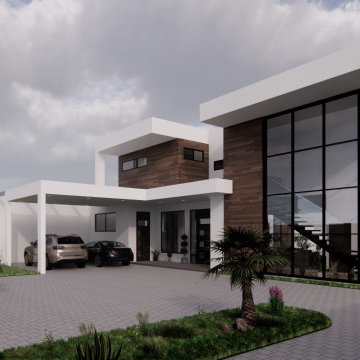
Residential Project
他の地域にあるラグジュアリーな広いコンテンポラリースタイルのおしゃれなアトリエ・スタジオ (白い壁、セラミックタイルの床、標準型暖炉、コンクリートの暖炉まわり、自立型机、ベージュの床、板張り天井、板張り壁) の写真
他の地域にあるラグジュアリーな広いコンテンポラリースタイルのおしゃれなアトリエ・スタジオ (白い壁、セラミックタイルの床、標準型暖炉、コンクリートの暖炉まわり、自立型机、ベージュの床、板張り天井、板張り壁) の写真
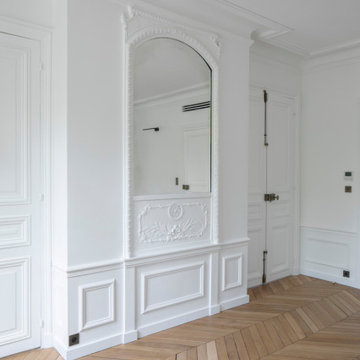
Remise en valeur des espaces de réception de l'appartement avec le salon, la salle à manger, et le bureau-bibliothèque en enfilade.
パリにあるラグジュアリーな広いコンテンポラリースタイルのおしゃれな書斎 (白い壁、淡色無垢フローリング、標準型暖炉、レンガの暖炉まわり、自立型机、ベージュの床) の写真
パリにあるラグジュアリーな広いコンテンポラリースタイルのおしゃれな書斎 (白い壁、淡色無垢フローリング、標準型暖炉、レンガの暖炉まわり、自立型机、ベージュの床) の写真
広いコンテンポラリースタイルのホームオフィス・書斎 (標準型暖炉、ベージュの床、黄色い床) の写真
1
