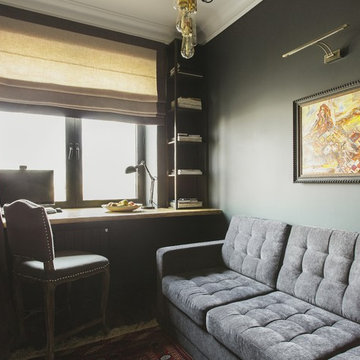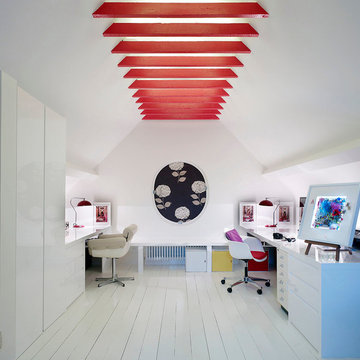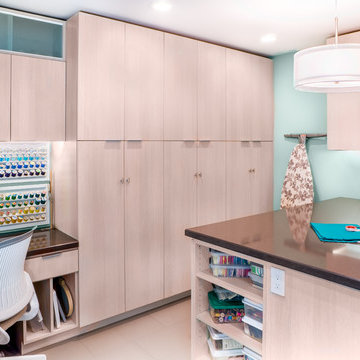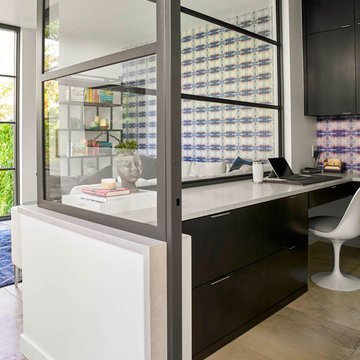コンテンポラリースタイルのホームオフィス・書斎 (造り付け机、ラミネートの床、塗装フローリング、磁器タイルの床) の写真
絞り込み:
資材コスト
並び替え:今日の人気順
写真 1〜20 枚目(全 427 枚)
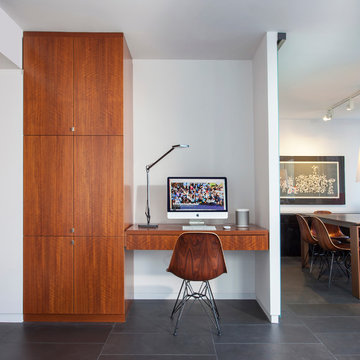
Collaboration with Boeman Design
Mike Schwartz Photography
シカゴにある高級な中くらいなコンテンポラリースタイルのおしゃれなホームオフィス・書斎 (白い壁、磁器タイルの床、暖炉なし、造り付け机、グレーの床) の写真
シカゴにある高級な中くらいなコンテンポラリースタイルのおしゃれなホームオフィス・書斎 (白い壁、磁器タイルの床、暖炉なし、造り付け机、グレーの床) の写真
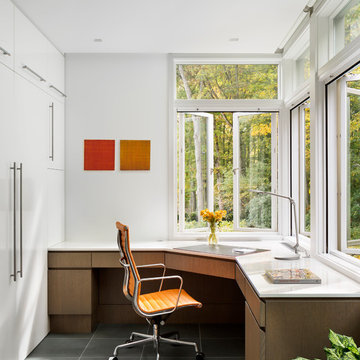
Michael Moran/OTTO photography
We took a predictable suburban spec house and transformed it into a unique home of enduring value and family-centered design. The existing footprint was expanded where it needed it most: in the family and kitchen area, creating a large square room with open views to a protected nature preserve abutting the property. An unexpected glass canopy and teak entry door are clues that what lies beyond is hardly commonplace.
The design challenge was to infuse modern-day functionality and architectural quality into a spec house. Working in partnership with Gary Cruz Studio, we designed the pared down, art-filled interiors with the goal of creating comfortable, purposeful living environments. We also sought to integrate the existing pool and rear deck into the overall building design, extending the usable space outside as a screened-in porch, a dining terrace, and a seating area around a stone fire pit.
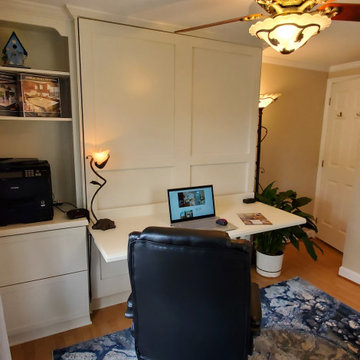
Murphy Bed pulled up and 2 drawer file cabinet on left
ローリーにあるお手頃価格の中くらいなコンテンポラリースタイルのおしゃれな書斎 (ベージュの壁、ラミネートの床、造り付け机、茶色い床) の写真
ローリーにあるお手頃価格の中くらいなコンテンポラリースタイルのおしゃれな書斎 (ベージュの壁、ラミネートの床、造り付け机、茶色い床) の写真
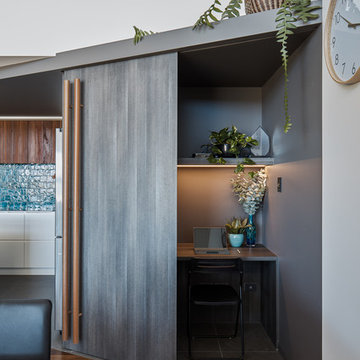
Andy MacPherson Studio
ゴールドコーストにある低価格の小さなコンテンポラリースタイルのおしゃれな書斎 (グレーの壁、磁器タイルの床、造り付け机、グレーの床) の写真
ゴールドコーストにある低価格の小さなコンテンポラリースタイルのおしゃれな書斎 (グレーの壁、磁器タイルの床、造り付け机、グレーの床) の写真
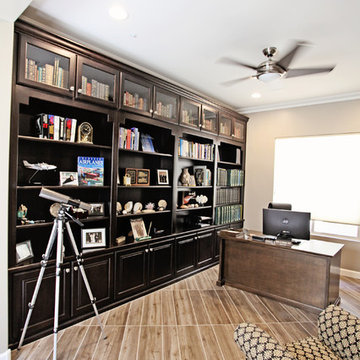
Shannon Fisher Photography - I helped my client organize the den and arrange decorative items.
フェニックスにあるお手頃価格の中くらいなコンテンポラリースタイルのおしゃれなホームオフィス・書斎 (ライブラリー、グレーの壁、磁器タイルの床、暖炉なし、造り付け机、グレーの床) の写真
フェニックスにあるお手頃価格の中くらいなコンテンポラリースタイルのおしゃれなホームオフィス・書斎 (ライブラリー、グレーの壁、磁器タイルの床、暖炉なし、造り付け机、グレーの床) の写真

L'image vous plonge dans l'espace de travail inspirant, où le bureau et la bibliothèque se marient harmonieusement. Le bureau offre une zone propice à la créativité, avec une disposition soigneusement planifiée pour favoriser la productivité. À côté, la bibliothèque, un véritable joyau, ajoute une touche de sophistication intellectuelle à l'ensemble.

The home office was placed in the corner with ample desk/counter space. The base cabinets provide space for a pull out drawer to house a printer and hanging files. Upper cabinets offer mail slots and folder storage/sorting. Glass door uppers open up space. Marbleized laminate counter top. Two floor to ceiling storage cabinets with pull out trays & shelves provide ample storage options. Thomas Mayfield/Designer for Closet Organizing Systems
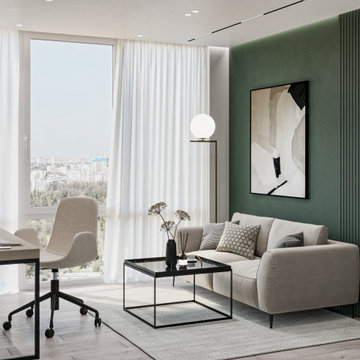
モスクワにあるお手頃価格の中くらいなコンテンポラリースタイルのおしゃれな書斎 (緑の壁、ラミネートの床、造り付け机、ベージュの床、パネル壁) の写真
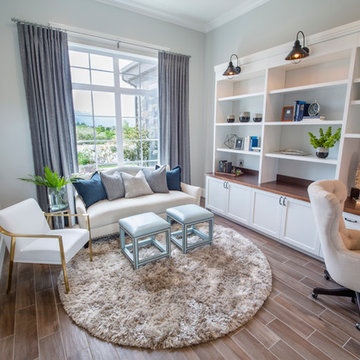
Nick Bayless Photography
Custom Home Design by Joe Carrick Design
Built By Highland Custom Homes
Interior Design by Chelsea Kasch - Striped Peony
ソルトレイクシティにある高級な中くらいなコンテンポラリースタイルのおしゃれな書斎 (グレーの壁、磁器タイルの床、暖炉なし、造り付け机) の写真
ソルトレイクシティにある高級な中くらいなコンテンポラリースタイルのおしゃれな書斎 (グレーの壁、磁器タイルの床、暖炉なし、造り付け机) の写真
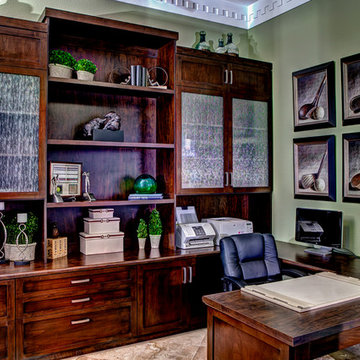
A beautiful luxury custom home with gorgeous finishing touches deserves a sophisticated home office. This golf themed office is functional, comfortable and beautiful. The custom cabinetry is well designed to house items off the counters and desk, providing a "home" for everything office.
Photography by Victor Bernard
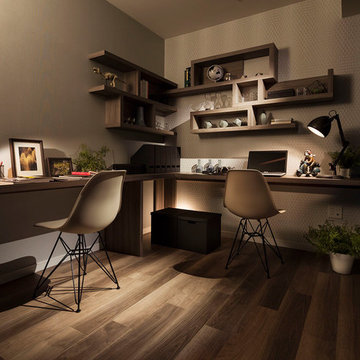
履き心地の良いジーンズの様に、年月を経て程よく味わいが増すような…
私時間を重ねてFamilyの味わいを増す、
開放的で居心地良くありながらも印象的な、アーバンテイストの暮らしをご提案
他の地域にある小さなコンテンポラリースタイルのおしゃれなホームオフィス・書斎 (グレーの壁、塗装フローリング、造り付け机、グレーの床) の写真
他の地域にある小さなコンテンポラリースタイルのおしゃれなホームオフィス・書斎 (グレーの壁、塗装フローリング、造り付け机、グレーの床) の写真
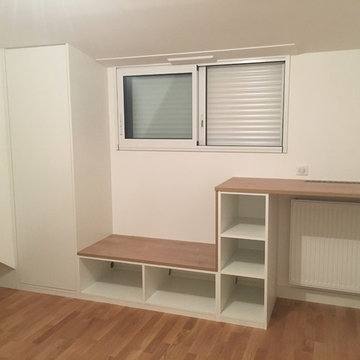
PLACARD & RANGEMENT NANTES
ナントにある低価格の小さなコンテンポラリースタイルのおしゃれな書斎 (白い壁、ラミネートの床、暖炉なし、造り付け机、茶色い床) の写真
ナントにある低価格の小さなコンテンポラリースタイルのおしゃれな書斎 (白い壁、ラミネートの床、暖炉なし、造り付け机、茶色い床) の写真
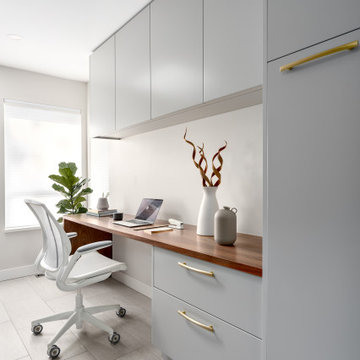
What comes to mind when you envision the perfect multi-faceted living spaces? Is it an expansive amount of counter space at which to cook, work, or entertain freely? Abundant and practical cabinet organization to keep clutter at bay and the space looking beautiful? Or perhaps the answer is all of the above, along with a cosy spot to retreat after the long day is complete.
The project we are sharing with you here has each of these elements in spades: spaces that combine beauty with function, promote comfort and relaxation, and make time at home enjoyable for this active family of three.
Our main focus was to remodel the kitchen, where we hoped to create a functional layout for everyday use. Our clients also hoped to incorporate a home office right into the kitchen itself.
However, the clients realized that renovation the kitchen alone wouldn’t create the full transformation they were looking for. Kitchens interact intimately with their adjacent spaces, especially family rooms, and we were determined to elevate their daily living experience from top to bottom.
We redesigned the kitchen and living area to increase work surfaces and storage solutions, create comfortable and luxurious spaces to unwind, and update the overall aesthetic to fit their more modern, collected taste. Here’s how it turned out…
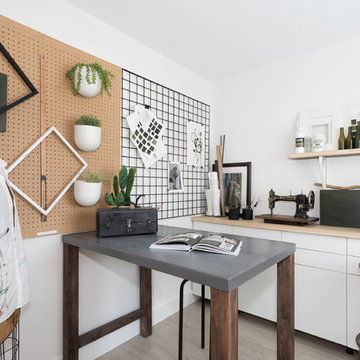
Kristen McGaughey
バンクーバーにある高級な小さなコンテンポラリースタイルのおしゃれなクラフトルーム (白い壁、ラミネートの床、造り付け机、ベージュの床) の写真
バンクーバーにある高級な小さなコンテンポラリースタイルのおしゃれなクラフトルーム (白い壁、ラミネートの床、造り付け机、ベージュの床) の写真
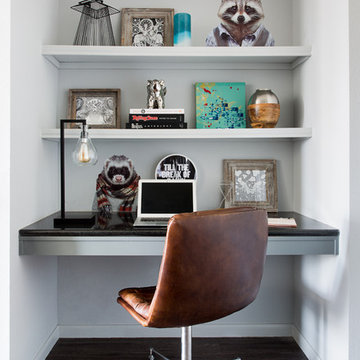
Project for Guild Lodging, LLC.
Photography by Molly Winters
オースティンにある低価格の小さなコンテンポラリースタイルのおしゃれな書斎 (グレーの壁、ラミネートの床、造り付け机) の写真
オースティンにある低価格の小さなコンテンポラリースタイルのおしゃれな書斎 (グレーの壁、ラミネートの床、造り付け机) の写真
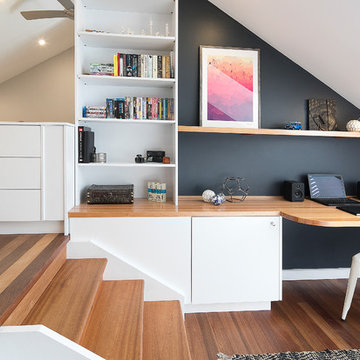
Pilcher Residential
シドニーにあるコンテンポラリースタイルのおしゃれなホームオフィス・書斎 (黒い壁、ラミネートの床、暖炉なし、造り付け机、茶色い床) の写真
シドニーにあるコンテンポラリースタイルのおしゃれなホームオフィス・書斎 (黒い壁、ラミネートの床、暖炉なし、造り付け机、茶色い床) の写真
コンテンポラリースタイルのホームオフィス・書斎 (造り付け机、ラミネートの床、塗装フローリング、磁器タイルの床) の写真
1
