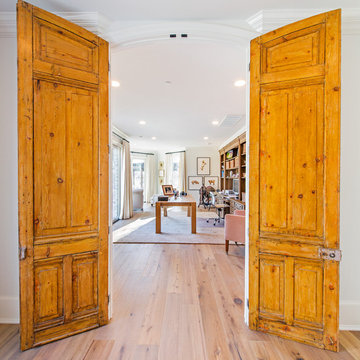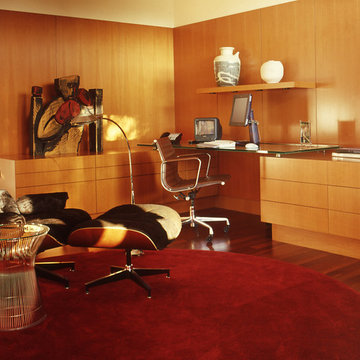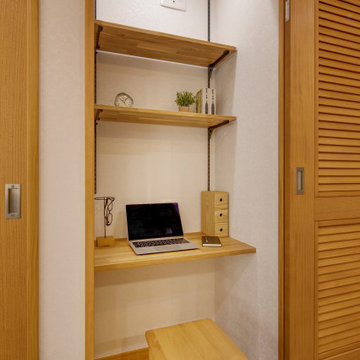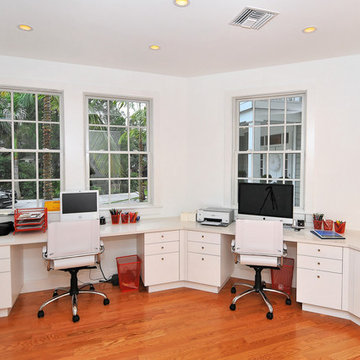木目調のコンテンポラリースタイルのホームオフィス・書斎 (造り付け机、白い壁) の写真
絞り込み:
資材コスト
並び替え:今日の人気順
写真 1〜14 枚目(全 14 枚)
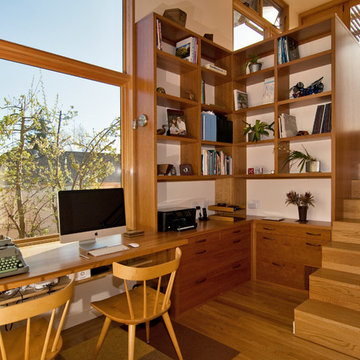
Shawn-Paul Luchin Photography
サンフランシスコにある高級な中くらいなコンテンポラリースタイルのおしゃれな書斎 (白い壁、無垢フローリング、暖炉なし、造り付け机) の写真
サンフランシスコにある高級な中くらいなコンテンポラリースタイルのおしゃれな書斎 (白い壁、無垢フローリング、暖炉なし、造り付け机) の写真
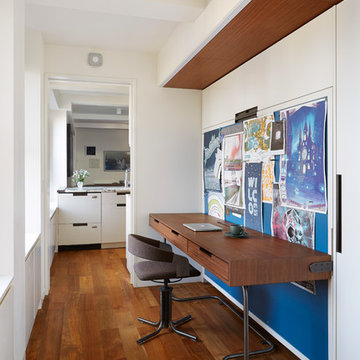
This study/bedroom features a custom built solid afromosia desk units that drops down to reveal a queen size murphy bed. Custom oxidized steel hardware allows for the desk unit to stay perfectly level as the murphy bed is opened. See following photo for murphy bed...
A carefully selected material palette of reclaimed teak flooring, afromosia wood and off-white spray lacquer brings a warm, tranquil feel to the space. Custom LED lighting provides dynamic, energy efficient illumination throughout.
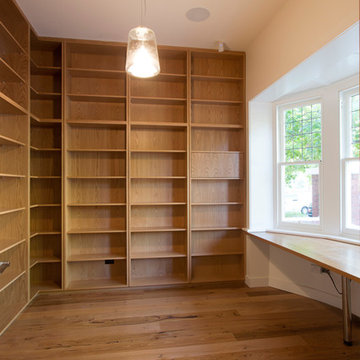
This heritage room has been fully refurbished to house a well equipped home office
メルボルンにある中くらいなコンテンポラリースタイルのおしゃれな書斎 (白い壁、造り付け机、淡色無垢フローリング) の写真
メルボルンにある中くらいなコンテンポラリースタイルのおしゃれな書斎 (白い壁、造り付け机、淡色無垢フローリング) の写真
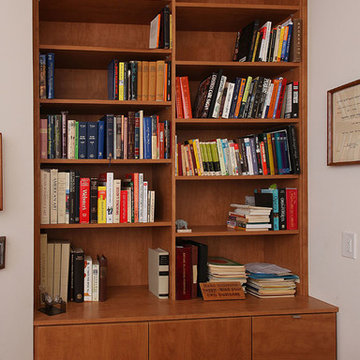
Custom storage and library
David Glasofer
ニューヨークにある高級な広いコンテンポラリースタイルのおしゃれな書斎 (白い壁、濃色無垢フローリング、造り付け机) の写真
ニューヨークにある高級な広いコンテンポラリースタイルのおしゃれな書斎 (白い壁、濃色無垢フローリング、造り付け机) の写真
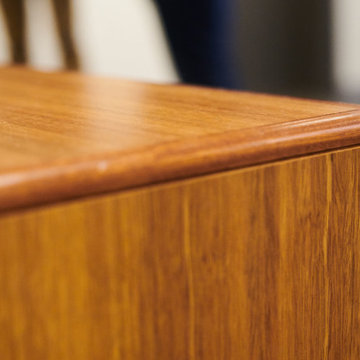
Our client's barristers' chambers reception was long overdue for a revamp. Some of the key areas of improvement involved outdated design alongside poor functionality of the existing cabinetry and furniture. In 2017, we worked closely with interior designer Alexandra Brown to refresh the space whilst maintaining some of its classic elements. After interviewing staff to find out what functionality would best suit them, we devised a furniture design brief to strike a balance between contemporary and classic. After studying traditional barristers’ chambers from Europe, we were inspired by dark, rich timbers frequently featured like mahogany. To add more of an Australian flair, we selected a local timber called Spotted Gum.
In keeping with the contemporary aspect of the design brief, we reduced the details down to essential functional components with subtle geometric elements that added interest. Working together with Alexandra Brown, we then contrasted the darker colours of the furniture with light, fresh wall colours and free-standing furniture. In combining Matter’s unique abilities in the design and making process, we were able to create custom organisational drawers, shelving and nooks that have been warmly welcomed by staff for both their functionally and aesthetic. One of the most important considerations of this project was to create varying heights of counter-tops to give better access to people with disabilities. This has created a more open and inviting workplace for both staff and clients alike.
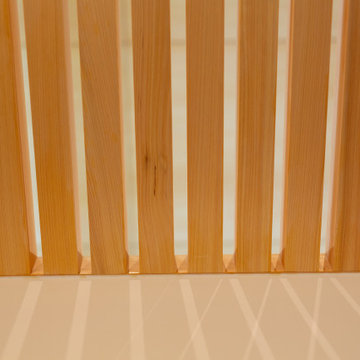
コア、ユーティリティ部分をコアに回遊できるプランニング
既存建物は西日が強く、東側に林があり日照及び西日が強い立地だったが
西側の軒を深く、東側に高窓を設けることにより夏は涼しく冬は暖かい内部空間を創ることができた
毎日の家事動線は玄関よりシューズクローク兼家事室、脱衣場、キッチンへのアプローチを隣接させ負担軽減を図ってます
コア部分上部にある2階は天井が低く座位にてくつろぐ空間となっている
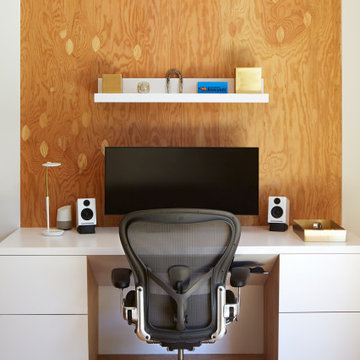
ロサンゼルスにあるお手頃価格の小さなコンテンポラリースタイルのおしゃれなアトリエ・スタジオ (白い壁、コルクフローリング、暖炉なし、造り付け机、茶色い床、表し梁、板張り壁) の写真
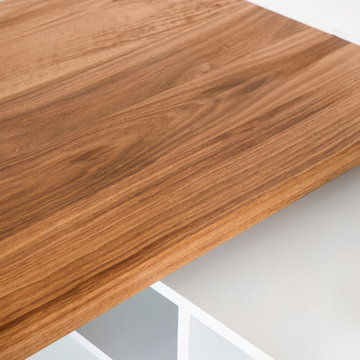
Home office project in Footscray with veneer hardwood shelves and white laminate cabinets. The space is completed with hardwood handles, bench top, and vinyl stand.
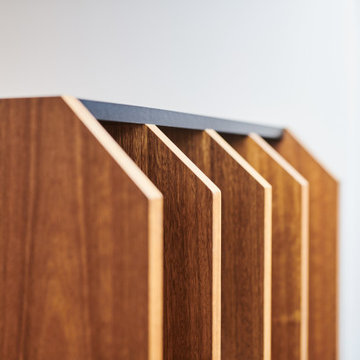
Our client's barristers' chambers reception was long overdue for a revamp. Some of the key areas of improvement involved outdated design alongside poor functionality of the existing cabinetry and furniture. In 2017, we worked closely with interior designer Alexandra Brown to refresh the space whilst maintaining some of its classic elements. After interviewing staff to find out what functionality would best suit them, we devised a furniture design brief to strike a balance between contemporary and classic. After studying traditional barristers’ chambers from Europe, we were inspired by dark, rich timbers frequently featured like mahogany. To add more of an Australian flair, we selected a local timber called Spotted Gum.
In keeping with the contemporary aspect of the design brief, we reduced the details down to essential functional components with subtle geometric elements that added interest. Working together with Alexandra Brown, we then contrasted the darker colours of the furniture with light, fresh wall colours and free-standing furniture. In combining Matter’s unique abilities in the design and making process, we were able to create custom organisational drawers, shelving and nooks that have been warmly welcomed by staff for both their functionally and aesthetic. One of the most important considerations of this project was to create varying heights of counter-tops to give better access to people with disabilities. This has created a more open and inviting workplace for both staff and clients alike.
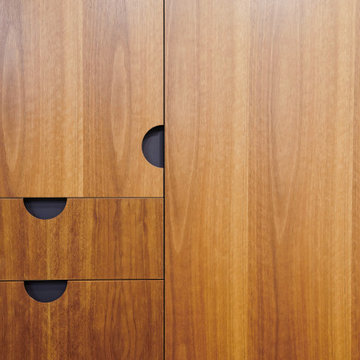
Our client's barristers' chambers reception was long overdue for a revamp. Some of the key areas of improvement involved outdated design alongside poor functionality of the existing cabinetry and furniture. In 2017, we worked closely with interior designer Alexandra Brown to refresh the space whilst maintaining some of its classic elements. After interviewing staff to find out what functionality would best suit them, we devised a furniture design brief to strike a balance between contemporary and classic. After studying traditional barristers’ chambers from Europe, we were inspired by dark, rich timbers frequently featured like mahogany. To add more of an Australian flair, we selected a local timber called Spotted Gum.
In keeping with the contemporary aspect of the design brief, we reduced the details down to essential functional components with subtle geometric elements that added interest. Working together with Alexandra Brown, we then contrasted the darker colours of the furniture with light, fresh wall colours and free-standing furniture. In combining Matter’s unique abilities in the design and making process, we were able to create custom organisational drawers, shelving and nooks that have been warmly welcomed by staff for both their functionally and aesthetic. One of the most important considerations of this project was to create varying heights of counter-tops to give better access to people with disabilities. This has created a more open and inviting workplace for both staff and clients alike.
木目調のコンテンポラリースタイルのホームオフィス・書斎 (造り付け机、白い壁) の写真
1
