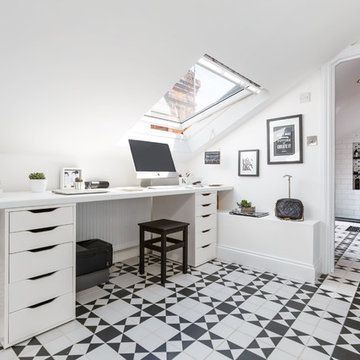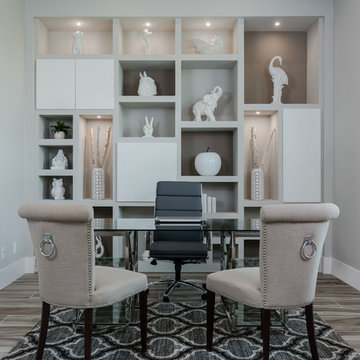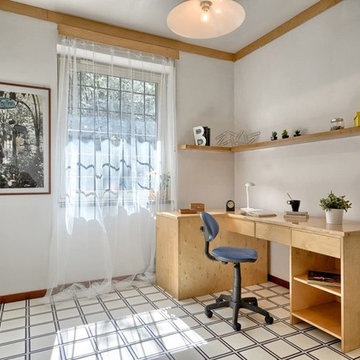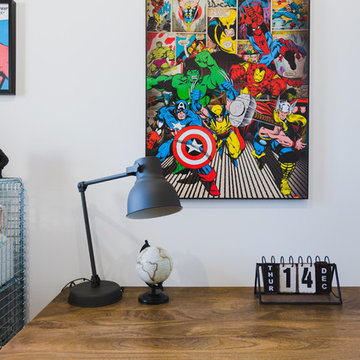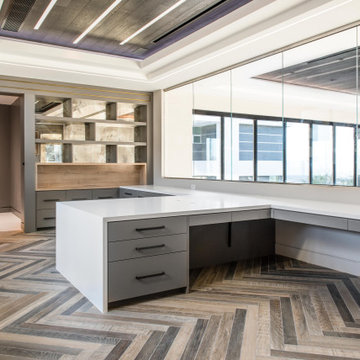白いコンテンポラリースタイルのホームオフィス・書斎 (マルチカラーの床、ピンクの床) の写真
絞り込み:
資材コスト
並び替え:今日の人気順
写真 1〜20 枚目(全 52 枚)
1/5
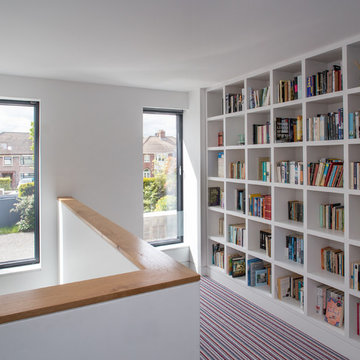
Void over entrance and south facing library & study
Paul Tierney Photography
ダブリンにあるお手頃価格の中くらいなコンテンポラリースタイルのおしゃれなホームオフィス・書斎 (ライブラリー、白い壁、カーペット敷き、自立型机、マルチカラーの床) の写真
ダブリンにあるお手頃価格の中くらいなコンテンポラリースタイルのおしゃれなホームオフィス・書斎 (ライブラリー、白い壁、カーペット敷き、自立型机、マルチカラーの床) の写真
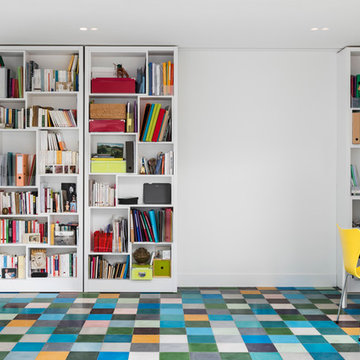
Nathalie Priem
ロンドンにあるお手頃価格の中くらいなコンテンポラリースタイルのおしゃれな書斎 (白い壁、セラミックタイルの床、暖炉なし、自立型机、マルチカラーの床) の写真
ロンドンにあるお手頃価格の中くらいなコンテンポラリースタイルのおしゃれな書斎 (白い壁、セラミックタイルの床、暖炉なし、自立型机、マルチカラーの床) の写真
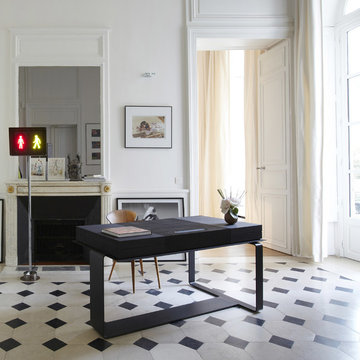
Francis Amiand
パリにあるラグジュアリーな広いコンテンポラリースタイルのおしゃれな書斎 (標準型暖炉、石材の暖炉まわり、自立型机、白い壁、マルチカラーの床) の写真
パリにあるラグジュアリーな広いコンテンポラリースタイルのおしゃれな書斎 (標準型暖炉、石材の暖炉まわり、自立型机、白い壁、マルチカラーの床) の写真
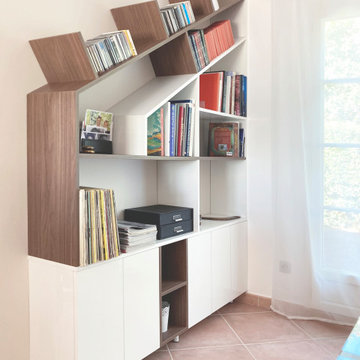
Ensemble Bureau / Bibliothèque Sur-mesure.
Mélange d'un mélaminé décor Noyer et du modèle perfects sens blanc laqué de chez EGGER.
Etagères, casquette de bureau, éclairage intégré...
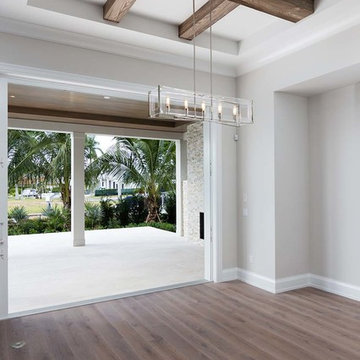
Photography by South Florida Design
他の地域にある高級なコンテンポラリースタイルのおしゃれな書斎 (グレーの壁、無垢フローリング、マルチカラーの床) の写真
他の地域にある高級なコンテンポラリースタイルのおしゃれな書斎 (グレーの壁、無垢フローリング、マルチカラーの床) の写真
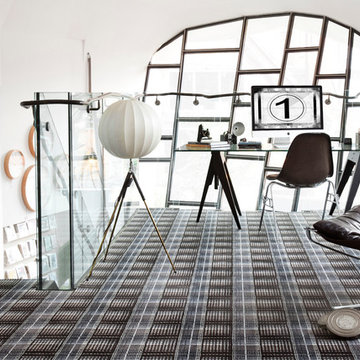
Flock Braunes contemporary plaid carpet made in 100% Laneve wool makes a striking backdrop in any room
ロンドンにあるコンテンポラリースタイルのおしゃれな書斎 (白い壁、カーペット敷き、自立型机、マルチカラーの床) の写真
ロンドンにあるコンテンポラリースタイルのおしゃれな書斎 (白い壁、カーペット敷き、自立型机、マルチカラーの床) の写真
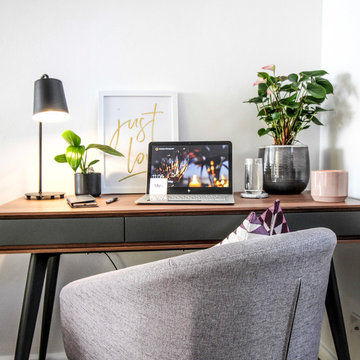
Interior Design and Project Management of the entire renovation was completed by Monika Giannini from MKG Interior Design.
All decor was sourced and styling completed by MKG Interior Design.
Photo by MKG Interior Design
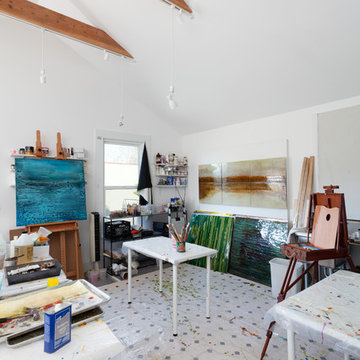
This beautiful 1881 Alameda Victorian cottage, wonderfully embodying the Transitional Gothic-Eastlake era, had most of its original features intact. Our clients, one of whom is a painter, wanted to preserve the beauty of the historic home while modernizing its flow and function.
From several small rooms, we created a bright, open artist’s studio. We dug out the basement for a large workshop, extending a new run of stair in keeping with the existing original staircase. While keeping the bones of the house intact, we combined small spaces into large rooms, closed off doorways that were in awkward places, removed unused chimneys, changed the circulation through the house for ease and good sightlines, and made new high doorways that work gracefully with the eleven foot high ceilings. We removed inconsistent picture railings to give wall space for the clients’ art collection and to enhance the height of the rooms. From a poorly laid out kitchen and adjunct utility rooms, we made a large kitchen and family room with nine-foot-high glass doors to a new large deck. A tall wood screen at one end of the deck, fire pit, and seating give the sense of an outdoor room, overlooking the owners’ intensively planted garden. A previous mismatched addition at the side of the house was removed and a cozy outdoor living space made where morning light is received. The original house was segmented into small spaces; the new open design lends itself to the clients’ lifestyle of entertaining groups of people, working from home, and enjoying indoor-outdoor living.
Photography by Kurt Manley.
https://saikleyarchitects.com/portfolio/artists-victorian/
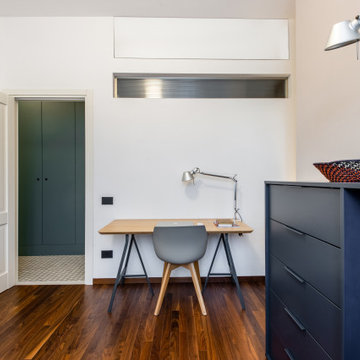
Casa Brava
Ristrutturazione completa di appartamento da 80mq
ミラノにある高級な小さなコンテンポラリースタイルのおしゃれなホームオフィス・書斎 (マルチカラーの壁、磁器タイルの床、暖炉なし、マルチカラーの床、折り上げ天井、白い天井) の写真
ミラノにある高級な小さなコンテンポラリースタイルのおしゃれなホームオフィス・書斎 (マルチカラーの壁、磁器タイルの床、暖炉なし、マルチカラーの床、折り上げ天井、白い天井) の写真
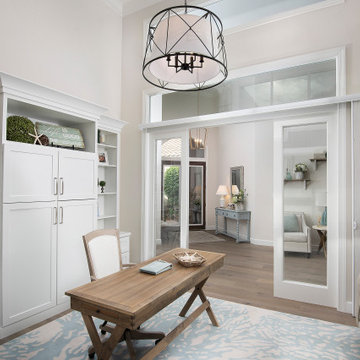
An existing unused formal living room was converted into the new home office, also to be used as a guest room. To create this home office space, we had to build a new interior wall, designed with glass doors and a transom window making the room light and bright and perfectly functional. Custom built-ins were designed into the space to house all office supplies, open shelving, and a storage closet for guests.
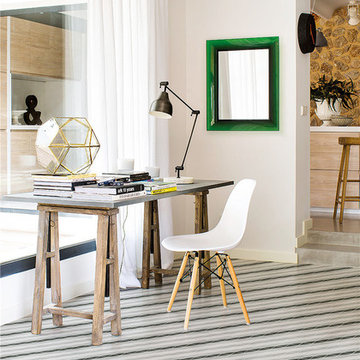
Taking inspiration from Chino Hill, California, we’ve created a new tile selection featuring Antique white, Cornwall slate, Ripe olive color in 2” triangles matte finish.
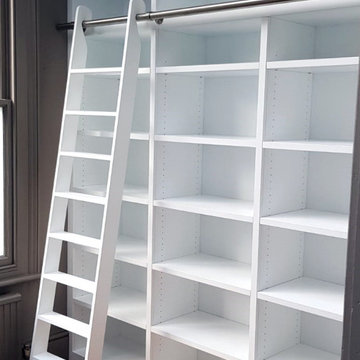
Tall and sloped bookases with lader on each side.
With adjustable shelves, spray painted in Matt white.
Made with strong construction.
ロンドンにある高級な広いコンテンポラリースタイルのおしゃれなホームオフィス・書斎 (ライブラリー、マルチカラーの壁、無垢フローリング、マルチカラーの床) の写真
ロンドンにある高級な広いコンテンポラリースタイルのおしゃれなホームオフィス・書斎 (ライブラリー、マルチカラーの壁、無垢フローリング、マルチカラーの床) の写真
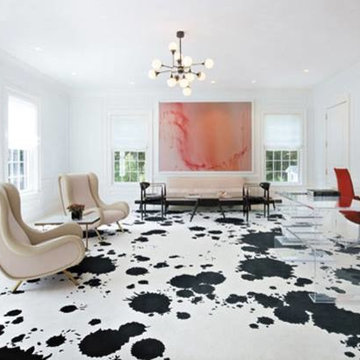
クリーブランドにある高級な巨大なコンテンポラリースタイルのおしゃれな書斎 (白い壁、カーペット敷き、暖炉なし、自立型机、マルチカラーの床) の写真
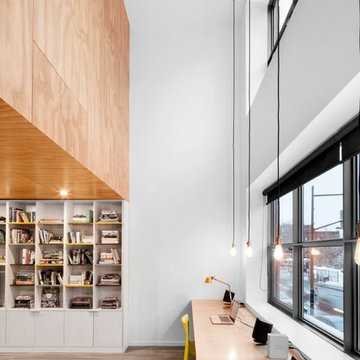
Adrien Williams
モントリオールにある高級な中くらいなコンテンポラリースタイルのおしゃれなアトリエ・スタジオ (白い壁、無垢フローリング、造り付け机、暖炉なし、マルチカラーの床) の写真
モントリオールにある高級な中くらいなコンテンポラリースタイルのおしゃれなアトリエ・スタジオ (白い壁、無垢フローリング、造り付け机、暖炉なし、マルチカラーの床) の写真
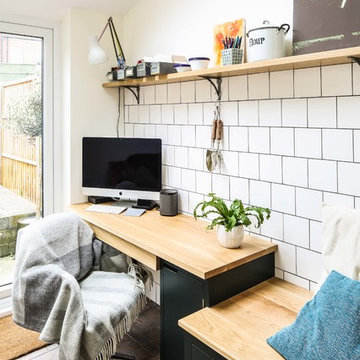
Desk and bench area with flat panel cabinetry painted in Little Greene Obsidian Green. The desktop, bench top and shelving is oak. There are also white square tiles that help unify this area with the kitchen. Flooring is from Mandarin Stone.
Charlie O'Beirne
白いコンテンポラリースタイルのホームオフィス・書斎 (マルチカラーの床、ピンクの床) の写真
1
