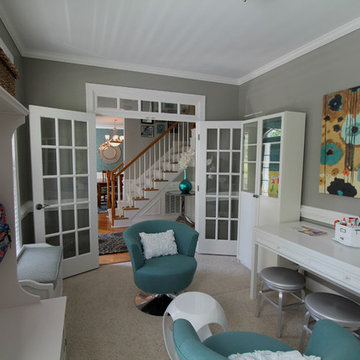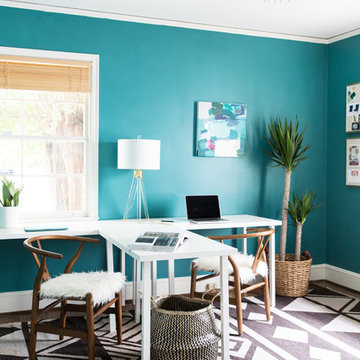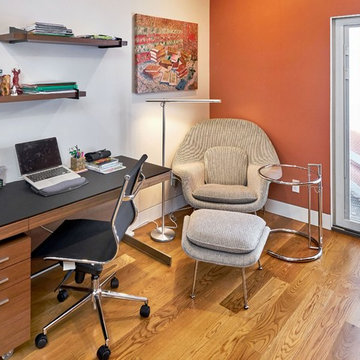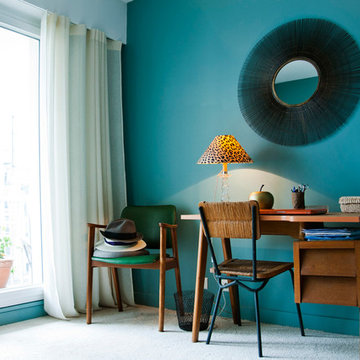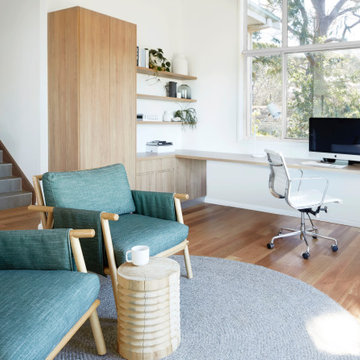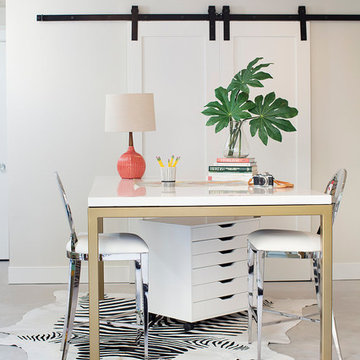中くらいなターコイズブルーのコンテンポラリースタイルのホームオフィス・書斎の写真
絞り込み:
資材コスト
並び替え:今日の人気順
写真 1〜20 枚目(全 150 枚)
1/4
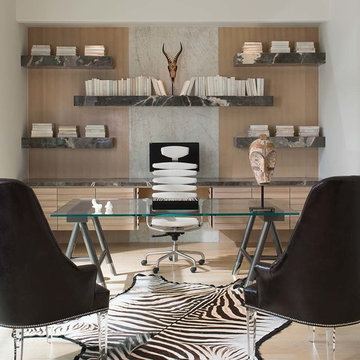
ダラスにある中くらいなコンテンポラリースタイルのおしゃれなホームオフィス・書斎 (ライブラリー、暖炉なし、自立型机、ベージュの床、白い壁、淡色無垢フローリング) の写真
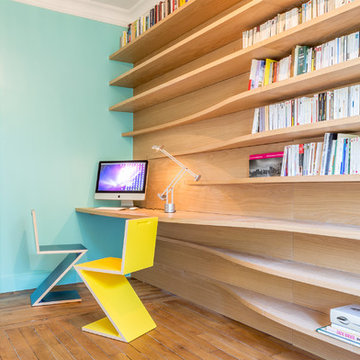
Le bureau offre quant à lui une belle mise en valeur du bois soulignée par une couleur affirmée. cette paroi monochrome en MDF + placage chêne intègre des étagères ondulées qui régulent la profondeur pour servir soit de plan de travail, soit de simple support.
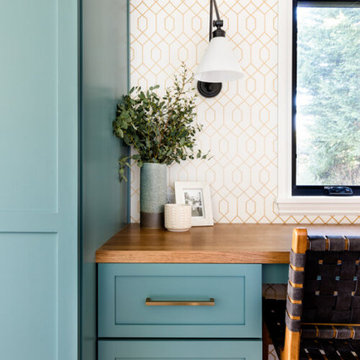
Set in the charming neighborhood of Wedgwood, this Cape Cod-style home needed a major update to satisfy our client's lifestyle needs. The living room, dining room, and kitchen were all separated, making it hard for our clients to carry out day-to-day life with small kids or adequately entertain. Our client also loved to cook for her family, so having a large open concept kitchen where she could cook, keep tabs on the kids, and entertain simultaneously was very important. To accommodate those needs, we bumped out the back and side of the house and eliminated all the walls in the home's communal areas. Adding on to the back of the house also created space in the basement where they could add a separate entrance and mudroom.
We wanted to make sure to blend the character of this home with the client's love for color, modern flare, and updated finishes. So we decided to keep the original fireplace and give it a fresh look with tile, add new hardwood in a lighter stain to match the existing and bring in pops of color through the kitchen cabinets and furnishings. New windows, siding, and a fresh coat of paint were added to give this home the curbside appeal it deserved.
In the second phase of this remodel, we transformed the basement bathroom and storage room into a primary suite. With the addition of baby number three, our clients wanted to create a retreat they could call their own. Bringing in soft, muted tones made their bedroom feel calm and collected, a relaxing place to land after a busy day. With our client’s love of patterned tile, we decided to go a little bolder in the bathroom with the flooring and vanity wall. Adding the marble in the shower and on the countertop helped balance the bold tile choices and keep both spaces feeling cohesive.
---
Project designed by interior design studio Kimberlee Marie Interiors. They serve the Seattle metro area including Seattle, Bellevue, Kirkland, Medina, Clyde Hill, and Hunts Point.
For more about Kimberlee Marie Interiors, see here: https://www.kimberleemarie.com/
To learn more about this project, see here
https://www.kimberleemarie.com/wedgwoodremodel
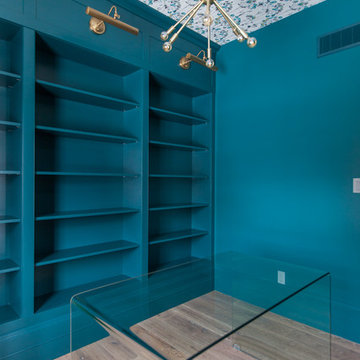
First Look Canada
トロントにある高級な中くらいなコンテンポラリースタイルのおしゃれなホームオフィス・書斎 (無垢フローリング、青い壁、自立型机、茶色い床) の写真
トロントにある高級な中くらいなコンテンポラリースタイルのおしゃれなホームオフィス・書斎 (無垢フローリング、青い壁、自立型机、茶色い床) の写真
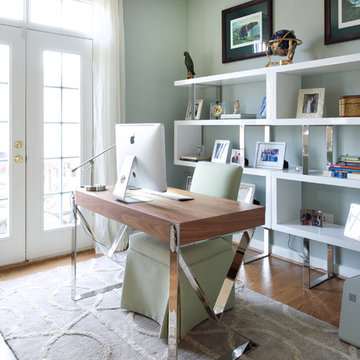
Tinius Photography
ワシントンD.C.にある高級な中くらいなコンテンポラリースタイルのおしゃれな書斎 (無垢フローリング、自立型机、両方向型暖炉、茶色い床、グレーの壁) の写真
ワシントンD.C.にある高級な中くらいなコンテンポラリースタイルのおしゃれな書斎 (無垢フローリング、自立型机、両方向型暖炉、茶色い床、グレーの壁) の写真
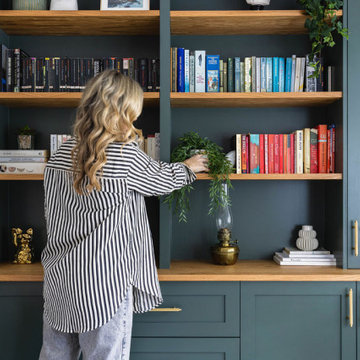
The desk sits by the window to take advantage of natural light, and to save space! Maximising space and storage were key in this home office. Lucy suggested built-in storage for closed compartments to hide messy paperwork and printers, and open shelves for books, mementoes, and family pictures. The bold shelving serves as a beautiful backdrop for Zoom calls too!

ロサンゼルスにある中くらいなコンテンポラリースタイルのおしゃれなアトリエ・スタジオ (マルチカラーの壁、無垢フローリング、標準型暖炉、金属の暖炉まわり、自立型机、茶色い床) の写真
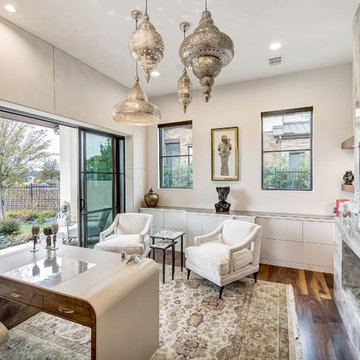
Moroccan inspired office. Beautiful slab fireplace anchors this space. Custom made leather desk, custom chairs, agate tables, and Moroccan lantern lights finish out the space.
Charles Lauersdorf
Realty Pro Shots
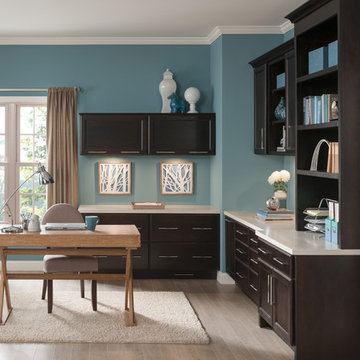
Contemporary home office with dark wood cabinets and stone coutertops
デトロイトにある高級な中くらいなコンテンポラリースタイルのおしゃれな書斎 (淡色無垢フローリング、自立型机、青い壁、暖炉なし) の写真
デトロイトにある高級な中くらいなコンテンポラリースタイルのおしゃれな書斎 (淡色無垢フローリング、自立型机、青い壁、暖炉なし) の写真

Our Denver studio designed the office area for the Designer Showhouse, and it’s all about female empowerment. Our design language expresses a powerful, well-traveled woman who is also the head of a family and creates subtle, calm strength and harmony. The decor used to achieve the idea is a medley of color, patterns, sleek furniture, and a built-in library that is busy, chaotic, and yet calm and organized.
---
Project designed by Denver, Colorado interior designer Margarita Bravo. She serves Denver as well as surrounding areas such as Cherry Hills Village, Englewood, Greenwood Village, and Bow Mar.
For more about MARGARITA BRAVO, click here: https://www.margaritabravo.com/
To learn more about this project, click here:
https://www.margaritabravo.com/portfolio/denver-office-design-woman/
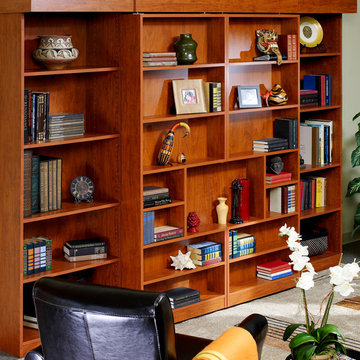
Jefferson Library Bed. Murphy beds are real beds with real bed comfort. We offer a large selction of designs, sizes and endless options for finishes and colors.

As you walk through the front doors, your eyes will be drawn to the glass-walled office space which is one of the more unique features of this magnificent home. The custom glass office with glass slide door and brushed nickel hardware is an optional element that we were compelled to include in this iteration.
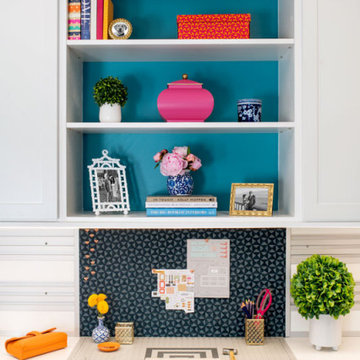
Our Pasadena studio transformed this 1908 carriage house for our clients, a husband-and-wife team who own a leading Family Law practice in Pasadena. We created an inspiring workspace that doubles as a craft area, promising to boost energy and promote relaxation. We started with Thibaut's eye-catching Dynasty collection wallcovering, which served as an inspiration for the space and satisfied the client's love of mood-boosting color. Charming floral-inspired hardware from Modern Matter (with original roots as a jewelry atelier) serves as a nod to the client's love of fine detail and complements the room's botanical wallcovering. We also carved out a dedicated jewelry-making area, which serves as a relaxing break from day-to-day pressures. Built-in desks, cabinets, and tall storage from California Closets make organizing a breeze. At the same time, plants, improved LED lighting, a music system, and vibrant colors enhance the space's mood-boosting benefits promoting creativity, focus, and energy – a perfect antidote to a hectic digital lifestyle.
---
Project designed by Pasadena interior design studio Soul Interiors Design. They serve Pasadena, San Marino, La Cañada Flintridge, Sierra Madre, Altadena, and surrounding areas.
For more about Soul Interiors Design, click here: https://www.soulinteriorsdesign.com/
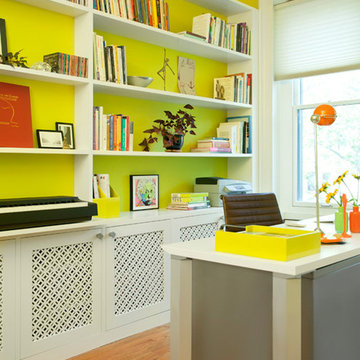
We designed a custom built in storage unit that spanned the entire wall including a more shallow area where a fireplace used to be. We were successfully able to enclose the pedals and stool for the keyboard as well as create a pull out tray for the keyboard to stash it away when not in use. Our client now has tons of storage with much room to grow for her expanding business. She has referred to the new color palette as "sunny and inspiring" which is certainly the perfect feeling in an office!
Photo: Emily Gilbert
中くらいなターコイズブルーのコンテンポラリースタイルのホームオフィス・書斎の写真
1
