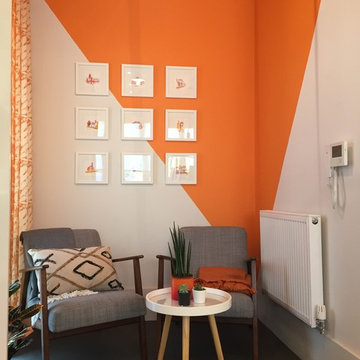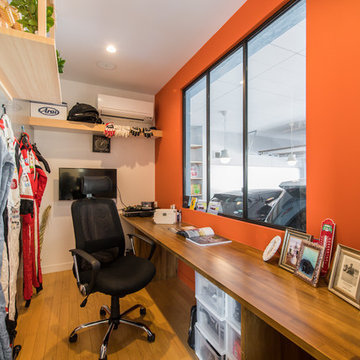オレンジのコンテンポラリースタイルのホームオフィス・書斎 (マルチカラーの壁) の写真
絞り込み:
資材コスト
並び替え:今日の人気順
写真 1〜12 枚目(全 12 枚)
1/4

Our Carmel design-build studio was tasked with organizing our client’s basement and main floor to improve functionality and create spaces for entertaining.
In the basement, the goal was to include a simple dry bar, theater area, mingling or lounge area, playroom, and gym space with the vibe of a swanky lounge with a moody color scheme. In the large theater area, a U-shaped sectional with a sofa table and bar stools with a deep blue, gold, white, and wood theme create a sophisticated appeal. The addition of a perpendicular wall for the new bar created a nook for a long banquette. With a couple of elegant cocktail tables and chairs, it demarcates the lounge area. Sliding metal doors, chunky picture ledges, architectural accent walls, and artsy wall sconces add a pop of fun.
On the main floor, a unique feature fireplace creates architectural interest. The traditional painted surround was removed, and dark large format tile was added to the entire chase, as well as rustic iron brackets and wood mantel. The moldings behind the TV console create a dramatic dimensional feature, and a built-in bench along the back window adds extra seating and offers storage space to tuck away the toys. In the office, a beautiful feature wall was installed to balance the built-ins on the other side. The powder room also received a fun facelift, giving it character and glitz.
---
Project completed by Wendy Langston's Everything Home interior design firm, which serves Carmel, Zionsville, Fishers, Westfield, Noblesville, and Indianapolis.
For more about Everything Home, see here: https://everythinghomedesigns.com/
To learn more about this project, see here:
https://everythinghomedesigns.com/portfolio/carmel-indiana-posh-home-remodel
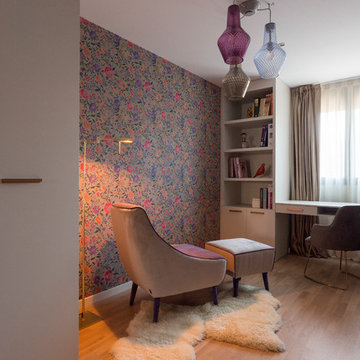
Diseño de despacho acogedor y romántico. Papel de pared colorido con estampado de flores. Sillón terciopelo para la relajación, con un punto de luz para momentos de lectura. Espació de almacenamiento suficiente para material de trabajo. Mobiliario diseñado con color blanco mate y tiradores dorados que acentúan un toque moderno y personal. Toda el diseño de decoración respira personalidad, ligereza, elegancia y calidez.
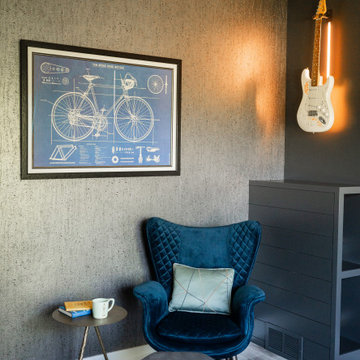
This home was redesigned to reflect the homeowners' personalities through intentional and bold design choices, resulting in a visually appealing and powerfully expressive environment.
In the home office, a sleek table is a focal point, complemented by a plush armchair and ottoman, providing comfort and style. Elegant decor, including captivating artwork and guitars adorning the walls, transforms the space into a harmonious blend of functionality and personal expression.
---Project by Wiles Design Group. Their Cedar Rapids-based design studio serves the entire Midwest, including Iowa City, Dubuque, Davenport, and Waterloo, as well as North Missouri and St. Louis.
For more about Wiles Design Group, see here: https://wilesdesigngroup.com/
To learn more about this project, see here: https://wilesdesigngroup.com/cedar-rapids-bold-home-transformation
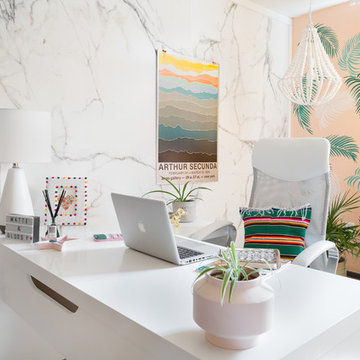
Designed for use on both walls and ceilings, these 48'' x 96'' panels can be quickly and easily installed by any weekend warrior. They are MR 50-certified and resistant to mould and moisture. That means that they can be used in bathrooms, basements or other humid areas. Note, however, that these panels should not be used on surfaces that will be directly exposed to water, such as a shower wall or a kitchen backsplash. / Conçus pour les murs ou les plafonds, ces panneaux de 48 po x 96 po s'installent facilement et rapidement par tout bricoleur. Certifiés MR50, ils résistent bien à l'humidité et à la moisissure. Ils peuvent donc être posés dans une salle de bain ou à un endroit un peu humide (sous-sol, par exemple). Attention toutefois: ils ne doivent pas être installés sur une surface exposée à l'eau, comme l'intérieur de la douche ou le dosseret de cuisine! Aménagement: Karine Matte, Matte & Glossy. Photo: Mélanie Blais
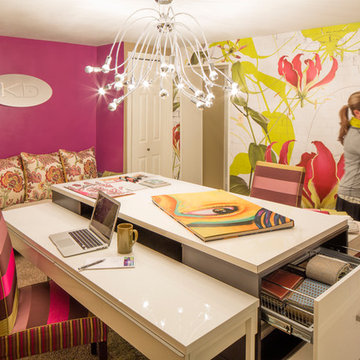
Nels Akerlund Photography LLC
シカゴにある高級な中くらいなコンテンポラリースタイルのおしゃれな書斎 (カーペット敷き、暖炉なし、自立型机、ベージュの床、マルチカラーの壁) の写真
シカゴにある高級な中くらいなコンテンポラリースタイルのおしゃれな書斎 (カーペット敷き、暖炉なし、自立型机、ベージュの床、マルチカラーの壁) の写真
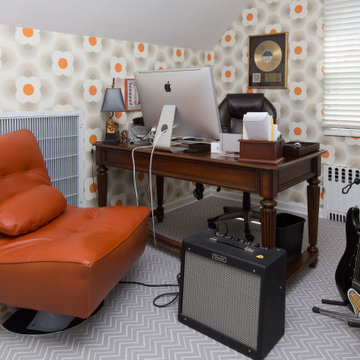
Custom Designed Home Offices Designed, Built and Furnished by Margali and Flynn Designs
ニューヨークにあるお手頃価格の中くらいなコンテンポラリースタイルのおしゃれなアトリエ・スタジオ (カーペット敷き、自立型机、グレーの床、マルチカラーの壁) の写真
ニューヨークにあるお手頃価格の中くらいなコンテンポラリースタイルのおしゃれなアトリエ・スタジオ (カーペット敷き、自立型机、グレーの床、マルチカラーの壁) の写真
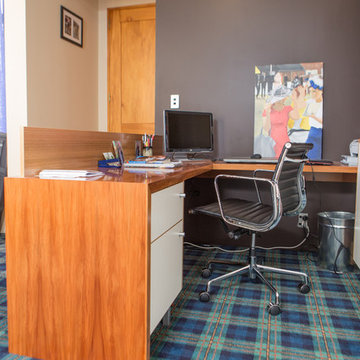
Photography by Jeff McEwan at Capture Studios Wellington
ウェリントンにある高級な広いコンテンポラリースタイルのおしゃれなホームオフィス・書斎 (マルチカラーの壁、カーペット敷き、暖炉なし、造り付け机) の写真
ウェリントンにある高級な広いコンテンポラリースタイルのおしゃれなホームオフィス・書斎 (マルチカラーの壁、カーペット敷き、暖炉なし、造り付け机) の写真
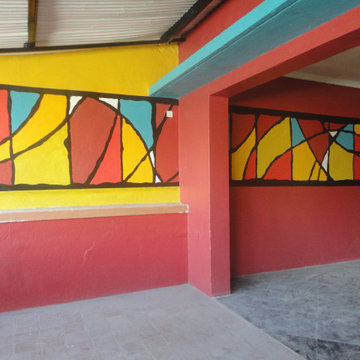
The brief was to create a colorful space reflecting the vibrant nature of the client.
他の地域にあるお手頃価格の中くらいなコンテンポラリースタイルのおしゃれなアトリエ・スタジオ (マルチカラーの壁) の写真
他の地域にあるお手頃価格の中くらいなコンテンポラリースタイルのおしゃれなアトリエ・スタジオ (マルチカラーの壁) の写真
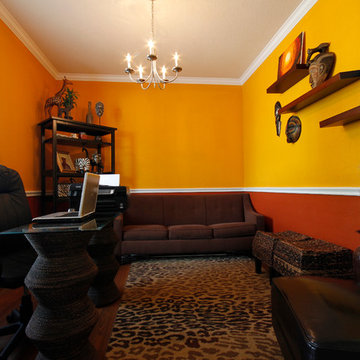
Steve Basham, PSC Video Services
ヒューストンにあるコンテンポラリースタイルのおしゃれなホームオフィス・書斎 (マルチカラーの壁、無垢フローリング、自立型机) の写真
ヒューストンにあるコンテンポラリースタイルのおしゃれなホームオフィス・書斎 (マルチカラーの壁、無垢フローリング、自立型机) の写真
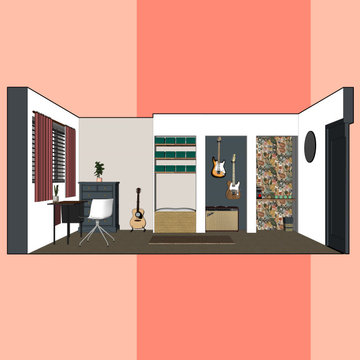
We were asked to create a modern multipurpose office room. That had bold colours and emulated rock n'roll with a calm vibe.
Here are the 3D renders. We had a tight budget to work with to get the whole room sorted.
オレンジのコンテンポラリースタイルのホームオフィス・書斎 (マルチカラーの壁) の写真
1
