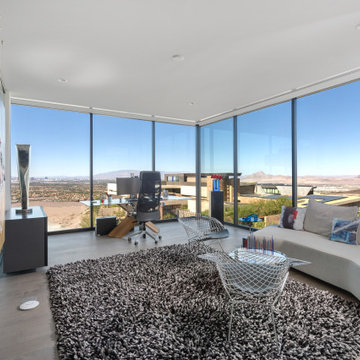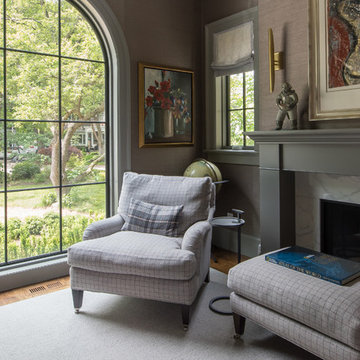緑色のコンテンポラリースタイルの書斎 (グレーの床、赤い床) の写真
絞り込み:
資材コスト
並び替え:今日の人気順
写真 1〜11 枚目(全 11 枚)

A long time ago, in a galaxy far, far away…
A returning client wished to create an office environment that would refuel his childhood and current passion: Star Wars. Creating exhibit-style surroundings to incorporate iconic elements from the epic franchise was key to the success for this home office.
A life-sized statue of Harrison Ford’s character Han Solo, a longstanding piece of the homeowner’s collection, is now featured in a custom glass display case is the room’s focal point. The glowing backlit pattern behind the statue is a reference to the floor design shown in the scene featuring Han being frozen in carbonite.
The command center is surrounded by iconic patterns custom-designed in backlit laser-cut metal panels. The exquisite millwork around the room was refinished, and porcelain floor slabs were cut in a pattern to resemble the chess table found on the legendary spaceship Millennium Falcon. A metal-clad fireplace with a hidden television mounting system, an iridescent ceiling treatment, wall coverings designed to add depth, a custom-designed desk made by a local artist, and an Italian rocker chair that appears to be from a galaxy, far, far, away... are all design elements that complete this once-in-a-galaxy home office that would make any Jedi proud.
Photo Credit: David Duncan Livingston
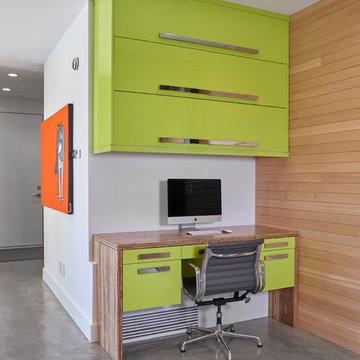
Mordern, Industrial and artsy home office/computer desk. Bamboo wood with High-gloss Lime Green cabinetry. Attlea Inc.
エドモントンにある高級な小さなコンテンポラリースタイルのおしゃれな書斎 (コンクリートの床、暖炉なし、造り付け机、グレーの床) の写真
エドモントンにある高級な小さなコンテンポラリースタイルのおしゃれな書斎 (コンクリートの床、暖炉なし、造り付け机、グレーの床) の写真

Architecture intérieure d'un appartement situé au dernier étage d'un bâtiment neuf dans un quartier résidentiel. Le Studio Catoir a créé un espace élégant et représentatif avec un soin tout particulier porté aux choix des différents matériaux naturels, marbre, bois, onyx et à leur mise en oeuvre par des artisans chevronnés italiens. La cuisine ouverte avec son étagère monumentale en marbre et son ilôt en miroir sont les pièces centrales autour desquelles s'articulent l'espace de vie. La lumière, la fluidité des espaces, les grandes ouvertures vers la terrasse, les jeux de reflets et les couleurs délicates donnent vie à un intérieur sensoriel, aérien et serein.
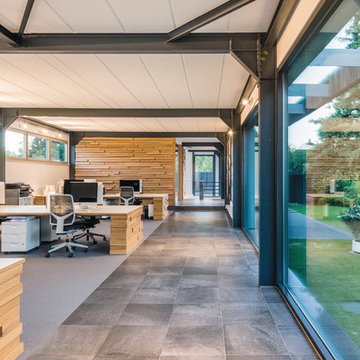
Arbeitsebene
フランクフルトにある中くらいなコンテンポラリースタイルのおしゃれな書斎 (白い壁、カーペット敷き、自立型机、グレーの床) の写真
フランクフルトにある中くらいなコンテンポラリースタイルのおしゃれな書斎 (白い壁、カーペット敷き、自立型机、グレーの床) の写真
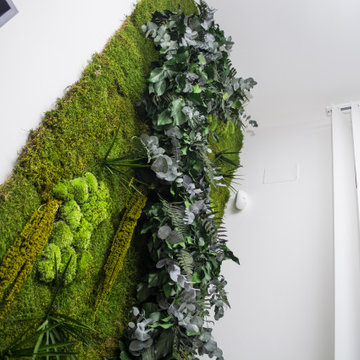
La parete di muschio stabilizzato rende l'ambiente più piacevole e dona alla zona operativa un'armonia ricercata.
他の地域にある高級な広いコンテンポラリースタイルのおしゃれな書斎 (グレーの壁、磁器タイルの床、自立型机、グレーの床) の写真
他の地域にある高級な広いコンテンポラリースタイルのおしゃれな書斎 (グレーの壁、磁器タイルの床、自立型机、グレーの床) の写真
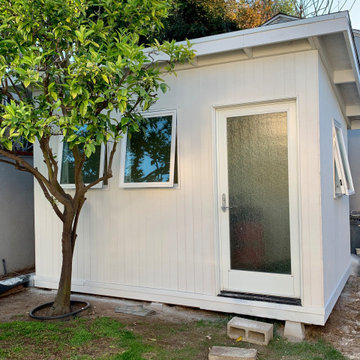
Custom home office 96 sq ft with electricity, heat and wifi.
Before paint.....
ロサンゼルスにあるお手頃価格の小さなコンテンポラリースタイルのおしゃれな書斎 (白い壁、クッションフロア、造り付け机、グレーの床) の写真
ロサンゼルスにあるお手頃価格の小さなコンテンポラリースタイルのおしゃれな書斎 (白い壁、クッションフロア、造り付け机、グレーの床) の写真
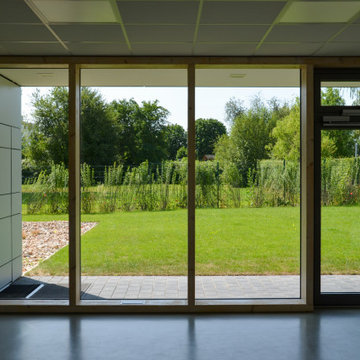
Multifunktionsraum mit Pfosten-Riegel Fassade
他の地域にあるお手頃価格の小さなコンテンポラリースタイルのおしゃれな書斎 (白い壁、コンクリートの床、グレーの床、パネル壁) の写真
他の地域にあるお手頃価格の小さなコンテンポラリースタイルのおしゃれな書斎 (白い壁、コンクリートの床、グレーの床、パネル壁) の写真
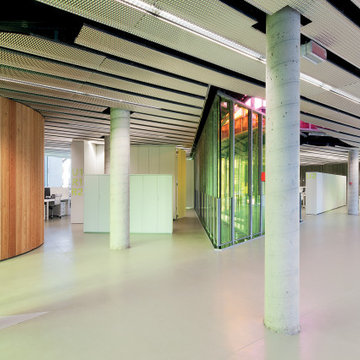
Il progetto degli interni trascende le consuete tipologie di ufficio chiuso e ufficio aperto. Luoghi di lavoro, di studio, e spazi di relax e relazione interpersonale sono tra loro mescolati facilitando momenti di interrelazione tra le persone. Un appropriato studio delle luci e dei colori, ottenuto con l'utilizzo di vetri colorati crea differenti luoghi addatti ai molteplici usi presenti in questo edificio: luoghi di lavoro, spazi espositivi, sale per riunioni e conferenze. In un ambiente così aperto e relativamente informale, reso complesso anche dalla compresenza di più attività, la segnaletica istituzionale diviene elemento basilare per l’orientamento dei diversi visitatori che frequentano il centro.
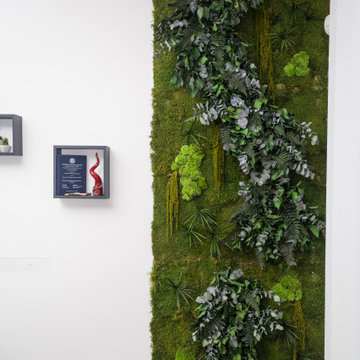
La parete di muschio stabilizzato rende l'ambiente più piacevole e dona alla zona operativa un'armonia ricercata.
他の地域にある高級な広いコンテンポラリースタイルのおしゃれな書斎 (グレーの壁、磁器タイルの床、自立型机、グレーの床) の写真
他の地域にある高級な広いコンテンポラリースタイルのおしゃれな書斎 (グレーの壁、磁器タイルの床、自立型机、グレーの床) の写真
緑色のコンテンポラリースタイルの書斎 (グレーの床、赤い床) の写真
1
