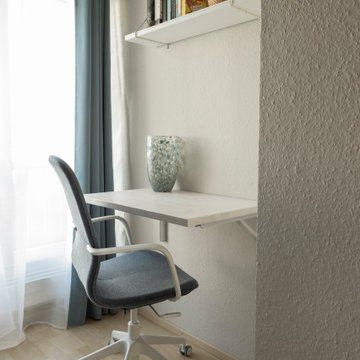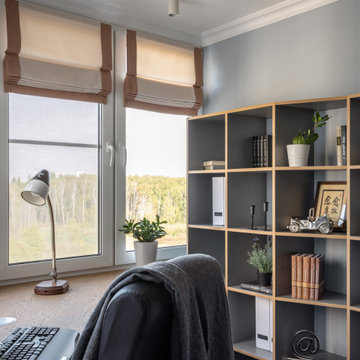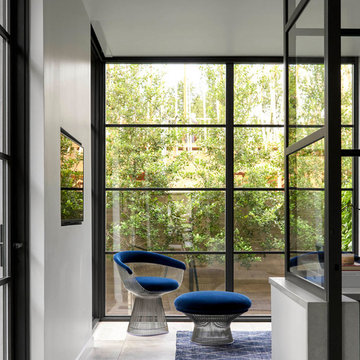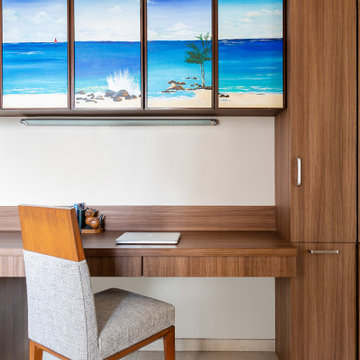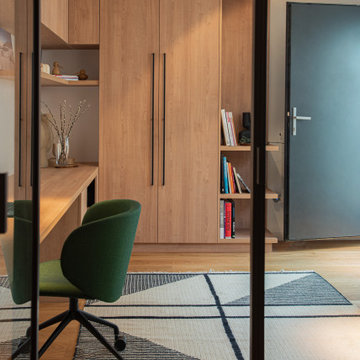ブラウンの、グレーのコンテンポラリースタイルのホームオフィス・書斎 (竹フローリング、ラミネートの床、磁器タイルの床、ベージュの床、茶色い床) の写真
絞り込み:
資材コスト
並び替え:今日の人気順
写真 1〜20 枚目(全 152 枚)

Cabinets: Dove Gray- Slab Drawers / floating shelves
Countertop: Caesarstone Moorland Fog 6046- 6” front face- miter edge
Ceiling wood floor: Shaw SW547 Yukon Maple 5”- 5002 Timberwolf
Photographer: Steve Chenn
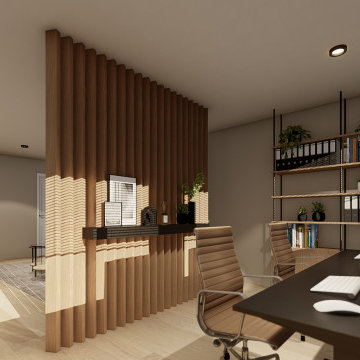
Sala de uso oficina en casa, con separador de ambientes con listones verticales de madera. Divide la zona de trabajo de la zona de relax y de reunión,
El sofá, es sofá cama para dar uso a dormitorio de invitados.
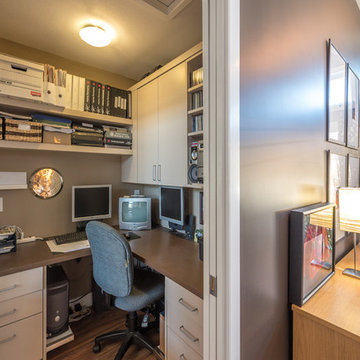
Use this room as an office or extra closet.
バンクーバーにある小さなコンテンポラリースタイルのおしゃれなクラフトルーム (ベージュの壁、ラミネートの床、造り付け机、茶色い床) の写真
バンクーバーにある小さなコンテンポラリースタイルのおしゃれなクラフトルーム (ベージュの壁、ラミネートの床、造り付け机、茶色い床) の写真
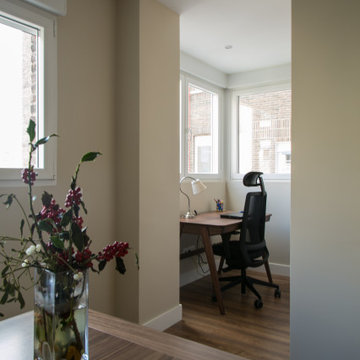
Aprovechamos un pequeño rincón de la vivienda para montar un precioso despacho con las paredes acristaladas.
マドリードにある低価格の小さなコンテンポラリースタイルのおしゃれな書斎 (ベージュの壁、ラミネートの床、茶色い床、折り上げ天井) の写真
マドリードにある低価格の小さなコンテンポラリースタイルのおしゃれな書斎 (ベージュの壁、ラミネートの床、茶色い床、折り上げ天井) の写真
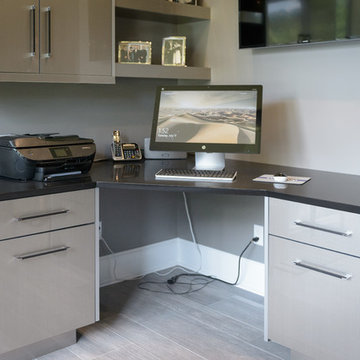
Home office. The nice clean lines here must contribute to the neatness of this space...which seems very clean and neat! Covering the file cabinets is Caesarstone's Jet Black Quartz countertop - clean and functional. The wood look porcelain tile floor is the same flooring we have throughout the downstairs - again a very clean, durable and contemporary look.
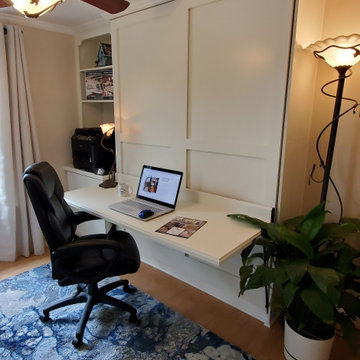
Murphy Bed becomes desk when raised. The desk gently folds under the bed when the bed is lowered.
ローリーにあるお手頃価格の中くらいなコンテンポラリースタイルのおしゃれな書斎 (ベージュの壁、ラミネートの床、造り付け机、茶色い床) の写真
ローリーにあるお手頃価格の中くらいなコンテンポラリースタイルのおしゃれな書斎 (ベージュの壁、ラミネートの床、造り付け机、茶色い床) の写真
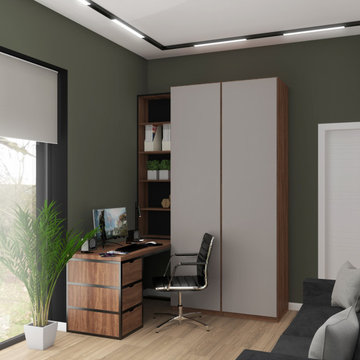
モスクワにあるお手頃価格の中くらいなコンテンポラリースタイルのおしゃれな書斎 (緑の壁、ラミネートの床、自立型机、ベージュの床、折り上げ天井、壁紙、暖炉なし) の写真
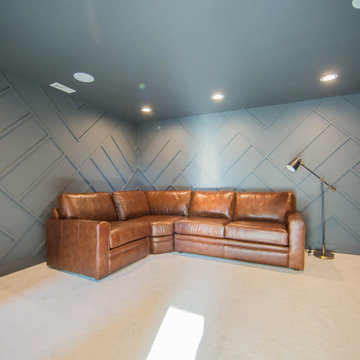
A home music studio provides the owner with a special area to store instruments and practice.
インディアナポリスにある高級な中くらいなコンテンポラリースタイルのおしゃれなアトリエ・スタジオ (黒い壁、ラミネートの床、茶色い床、パネル壁) の写真
インディアナポリスにある高級な中くらいなコンテンポラリースタイルのおしゃれなアトリエ・スタジオ (黒い壁、ラミネートの床、茶色い床、パネル壁) の写真
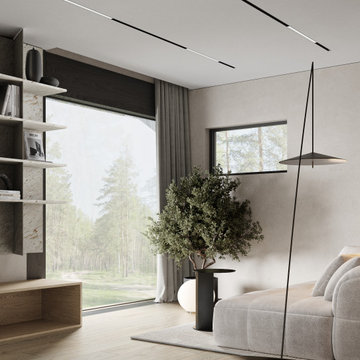
モスクワにある高級な中くらいなコンテンポラリースタイルのおしゃれな書斎 (ベージュの壁、ラミネートの床、暖炉なし、造り付け机、ベージュの床、クロスの天井、壁紙) の写真
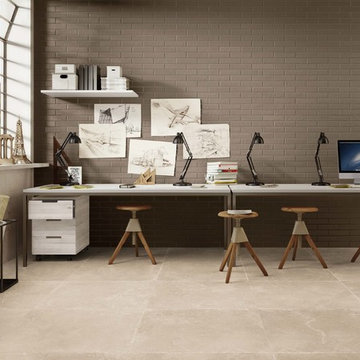
“Brickart” - a shaped clay, wisely molded, aged and artfully glazed all over unique surface’s imperfections. The collection is set forth an exclusive and surprising personality in the versatile 2” x 9” size where colors and shades evolve in a prestigious, organic and colorful concept.
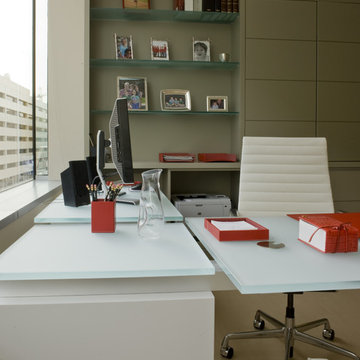
A beautiful contemporary office with plenty of work space.
ワシントンD.C.にあるお手頃価格の中くらいなコンテンポラリースタイルのおしゃれなホームオフィス・書斎 (自立型机、ベージュの壁、ラミネートの床、暖炉なし、ベージュの床) の写真
ワシントンD.C.にあるお手頃価格の中くらいなコンテンポラリースタイルのおしゃれなホームオフィス・書斎 (自立型机、ベージュの壁、ラミネートの床、暖炉なし、ベージュの床) の写真
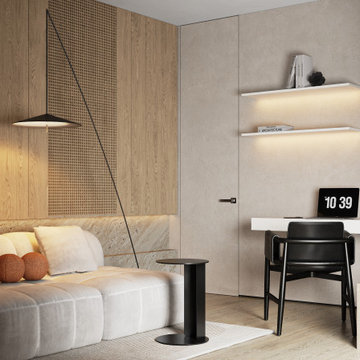
モスクワにある高級な中くらいなコンテンポラリースタイルのおしゃれな書斎 (ベージュの壁、ラミネートの床、暖炉なし、造り付け机、ベージュの床、壁紙、クロスの天井) の写真
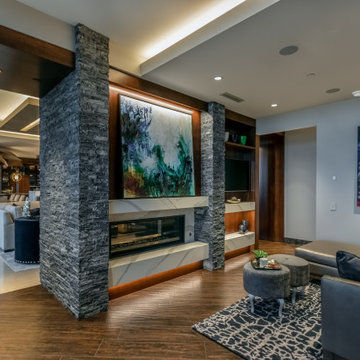
This project began with an entire penthouse floor of open raw space which the clients had the opportunity to section off the piece that suited them the best for their needs and desires. As the design firm on the space, LK Design was intricately involved in determining the borders of the space and the way the floor plan would be laid out. Taking advantage of the southwest corner of the floor, we were able to incorporate three large balconies, tremendous views, excellent light and a layout that was open and spacious. There is a large master suite with two large dressing rooms/closets, two additional bedrooms, one and a half additional bathrooms, an office space, hearth room and media room, as well as the large kitchen with oversized island, butler's pantry and large open living room. The clients are not traditional in their taste at all, but going completely modern with simple finishes and furnishings was not their style either. What was produced is a very contemporary space with a lot of visual excitement. Every room has its own distinct aura and yet the whole space flows seamlessly. From the arched cloud structure that floats over the dining room table to the cathedral type ceiling box over the kitchen island to the barrel ceiling in the master bedroom, LK Design created many features that are unique and help define each space. At the same time, the open living space is tied together with stone columns and built-in cabinetry which are repeated throughout that space. Comfort, luxury and beauty were the key factors in selecting furnishings for the clients. The goal was to provide furniture that complimented the space without fighting it.
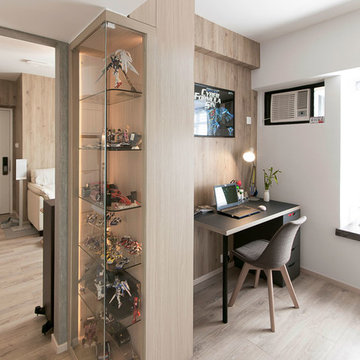
Where the family keepsakes are displayed in a cabinet of curios. The glass cabinet also helps to visually widen the entrance to the living quarter.
The study area is open, brightening up the narrow corridor space.
Photo by: HIR Studio
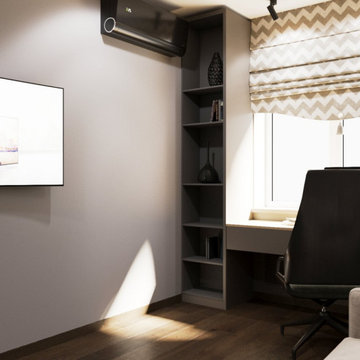
Комната для гостей расположена на солнечной стороне, а это значит, что обилие яркого света визуально увеличивает пространство, делая его позитивным и гостеприимным. Но, много света, тоже, не очень хорошо, поэтому мы на окна повесили плотные шторы-жалюзи. Здесь же рабочий уголок: компьютерный стол и кресло. Можно в тишине и спокойствии заниматься рабочими процессами.
ブラウンの、グレーのコンテンポラリースタイルのホームオフィス・書斎 (竹フローリング、ラミネートの床、磁器タイルの床、ベージュの床、茶色い床) の写真
1
