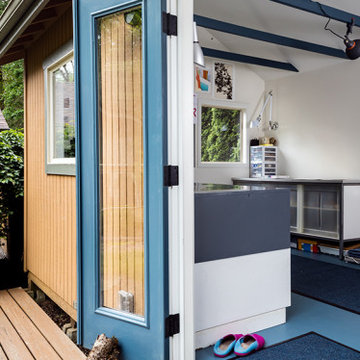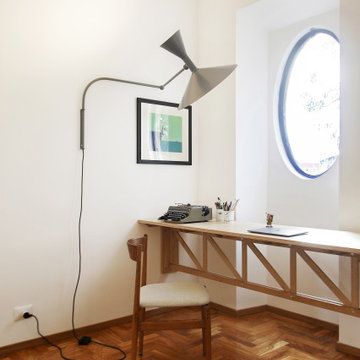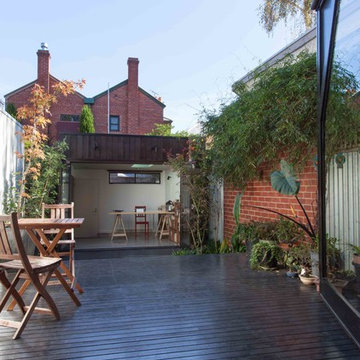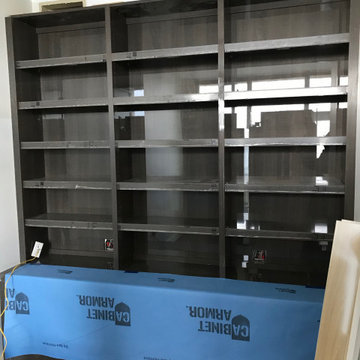青いコンテンポラリースタイルのアトリエ・スタジオの写真
絞り込み:
資材コスト
並び替え:今日の人気順
写真 41〜60 枚目(全 72 枚)
1/4
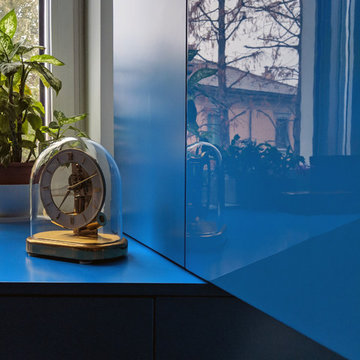
ミラノにあるお手頃価格の小さなコンテンポラリースタイルのおしゃれなアトリエ・スタジオ (白い壁、濃色無垢フローリング、自立型机、茶色い床) の写真
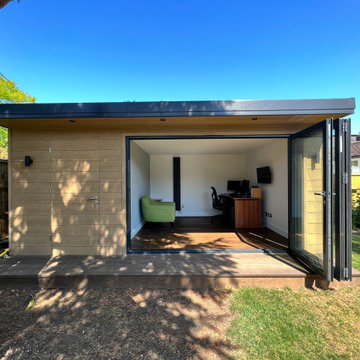
We love how this room sits behind the Pine tree which also acts as shading from the full sun.
This room was based on our Dawn design with a small canopy, The clients wanted a multi-functioning garden room that provided the correct conditions for general storage as well as a separate home office.
Externally, the room was clad in Millboard composite Shadow line Golden oak fitted horizontally.
and was further complemented with millboard antique Oak decking.
Internally the room featured a Vertical electric heater and was powered and complemented with armoured electrical power cable down the side of the garden along with triple CAT 6 cable to enable high-specification internet connection to the garden room.
Fenestration was 3 leaf bifold doors.
The storage area was completed with a hidden door in the Millboard cladding, and fitted out with innovative bike storage and racking.
The lighting was on auto sensors and featured up/down lights in matt black
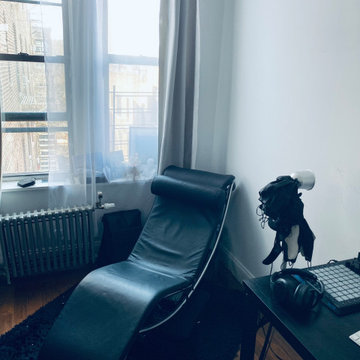
Home office design
ニューヨークにあるラグジュアリーな中くらいなコンテンポラリースタイルのおしゃれなアトリエ・スタジオ (白い壁、無垢フローリング、自立型机) の写真
ニューヨークにあるラグジュアリーな中くらいなコンテンポラリースタイルのおしゃれなアトリエ・スタジオ (白い壁、無垢フローリング、自立型机) の写真
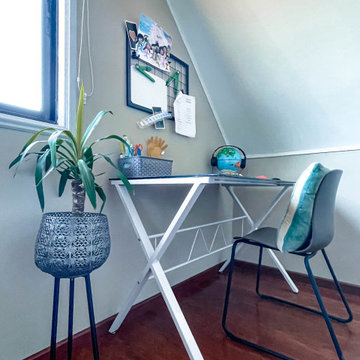
Home office y home schoool, todo en un mismo espacio con suficiente lugar para cada uno de sus 3 ocupantes, de modo que los padres puedan estar cerca si la pequeña estudiante requería de ayuda, a la vez que trabajan.
Una atmósfera amplia fue la tónica de este proyecto, en el cual los colores neutrales de las paredes y el techo generen esta sensación, invitando a la concentración y creatividad.
Se eligió esta habitación del hogar con orientación sur, hermosas vistas hacia el oriente y el poniente y una gran entrada de luz natural que permite estar aquí cómodamente durante gran parte del día.
Los cuadros con fotos en Black & White como board de inspiración que les recuerden a sus ocupantes las metas y sueños por las cuales habitan este espacio creando día a día.
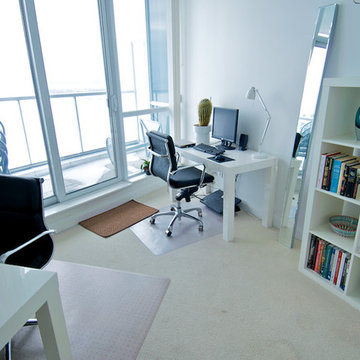
Open & airy office allows for two to work at once with separate desks.
トロントにある低価格の小さなコンテンポラリースタイルのおしゃれなアトリエ・スタジオ (白い壁、カーペット敷き、暖炉なし) の写真
トロントにある低価格の小さなコンテンポラリースタイルのおしゃれなアトリエ・スタジオ (白い壁、カーペット敷き、暖炉なし) の写真
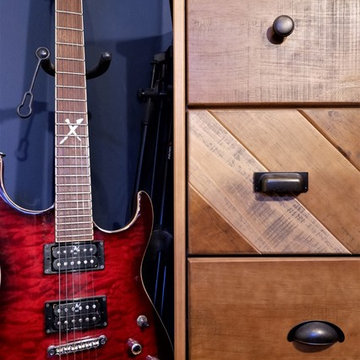
Close up of chest of drawers and guitar
他の地域にある低価格の小さなコンテンポラリースタイルのおしゃれなアトリエ・スタジオ (青い壁、無垢フローリング、自立型机) の写真
他の地域にある低価格の小さなコンテンポラリースタイルのおしゃれなアトリエ・スタジオ (青い壁、無垢フローリング、自立型机) の写真
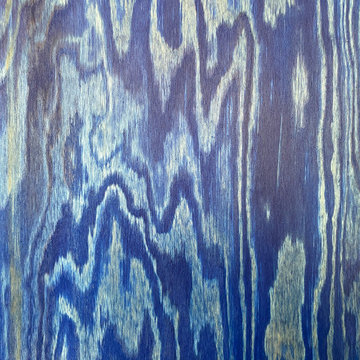
Wandverkleidung aus blau gebeiztem Sperrholz
他の地域にある低価格のコンテンポラリースタイルのおしゃれなアトリエ・スタジオ (青い壁、羽目板の壁) の写真
他の地域にある低価格のコンテンポラリースタイルのおしゃれなアトリエ・スタジオ (青い壁、羽目板の壁) の写真
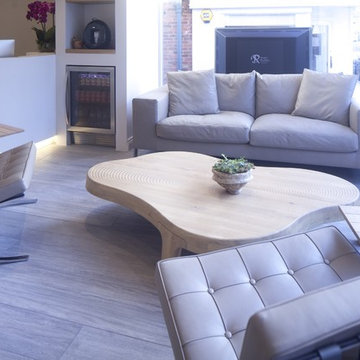
Winner of BEST UK OFFICE INTERIOR at The International Property Awards 2017-17 in London - Transforming a once dated shop interior into an Award Winning Office Interior with stylish bepoke custom made built in furniture & contemporary open plan design. A stunning Directors glass office space with unique naturally curved oak desk which has been cleverly designed to come through the structural glass wall. With elegant colour pallet throughout the interior and all natural materials such as woods & glass. Custom made Dutch Design Furniture and Lighting, all available through Janey Butler Interiors. A naturally light filled interior space, with stylish, contemporary design furniture and styling. A multi award winning Interior by Janey Butler Interiors and The Llama Group.
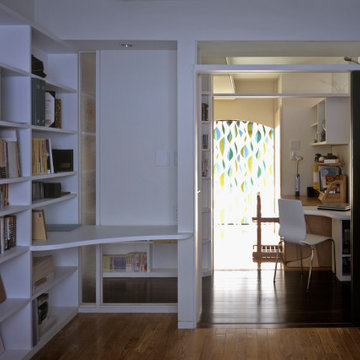
オフィスの内観。写真左側の壁は、本棚と造作デスク
東京23区にある小さなコンテンポラリースタイルのおしゃれなアトリエ・スタジオ (白い壁、無垢フローリング、暖炉なし、自立型机、茶色い床、クロスの天井、壁紙、白い天井) の写真
東京23区にある小さなコンテンポラリースタイルのおしゃれなアトリエ・スタジオ (白い壁、無垢フローリング、暖炉なし、自立型机、茶色い床、クロスの天井、壁紙、白い天井) の写真
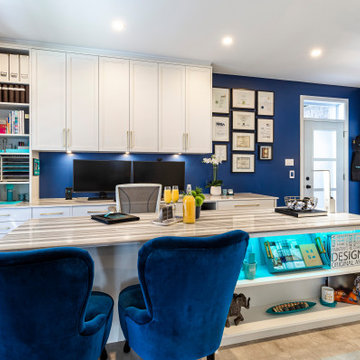
Here we go again, As a designer I like change, My tastes changes, my style changes and I am constantly learning new products, materials. This time I wanted to bring color and light to my office. For me this is the most important room as I am in it everyday for a minimum of 12 hours. I need to be creative for my client and I need to love what I do. I have to admit, I LOVE my OFFICE. What do you think? Would you be able to work in a space like this?
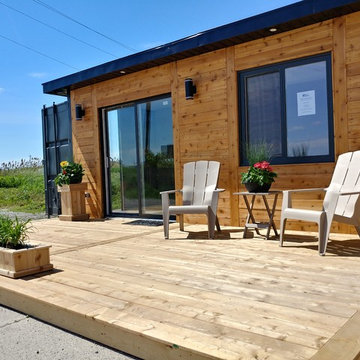
トロントにあるお手頃価格の小さなコンテンポラリースタイルのおしゃれなアトリエ・スタジオ (マルチカラーの壁、クッションフロア、暖炉なし、造り付け机、マルチカラーの床) の写真
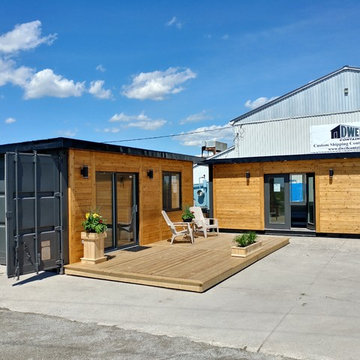
トロントにあるお手頃価格の小さなコンテンポラリースタイルのおしゃれなアトリエ・スタジオ (マルチカラーの壁、クッションフロア、暖炉なし、造り付け机、マルチカラーの床) の写真
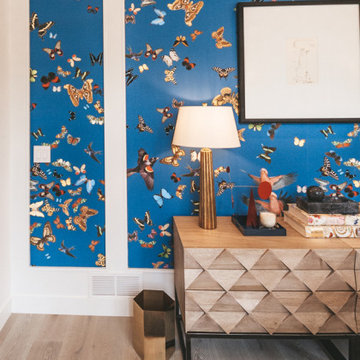
This office was created for the Designer Showhouse, and our vision was to represent female empowerment. We wanted the office to reflect the life of a vibrant and empowered woman. Someone that’s busy, on the go, well-traveled, and full of energy. The space also reflected other aspects of this woman’s role as the head of a family and the rock that provides calm, peace, and comfort to everyone around her.
We showcased these qualities with decor like the built-in library – busy, chaotic yet organized; the tone and color of the wallpaper; and the furniture we chose. The bench by the window is part of our SORELLA Furniture line, which is also the result of female leadership and empowerment. The result is a calm, harmonious, and peaceful design language.
---
Project designed by Montecito interior designer Margarita Bravo. She serves Montecito as well as surrounding areas such as Hope Ranch, Summerland, Santa Barbara, Isla Vista, Mission Canyon, Carpinteria, Goleta, Ojai, Los Olivos, and Solvang.
---
For more about MARGARITA BRAVO, click here: https://www.margaritabravo.com/
To learn more about this project, click here:
https://www.margaritabravo.com/portfolio/denver-office-design-woman/
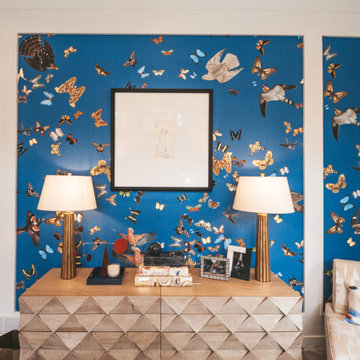
This office was created for the Designer Showhouse, and our vision was to represent female empowerment. We wanted the office to reflect the life of a vibrant and empowered woman. Someone that’s busy, on the go, well-traveled, and full of energy. The space also reflected other aspects of this woman’s role as the head of a family and the rock that provides calm, peace, and comfort to everyone around her.
We showcased these qualities with decor like the built-in library – busy, chaotic yet organized; the tone and color of the wallpaper; and the furniture we chose. The bench by the window is part of our SORELLA Furniture line, which is also the result of female leadership and empowerment. The result is a calm, harmonious, and peaceful design language.
---
Project designed by Montecito interior designer Margarita Bravo. She serves Montecito as well as surrounding areas such as Hope Ranch, Summerland, Santa Barbara, Isla Vista, Mission Canyon, Carpinteria, Goleta, Ojai, Los Olivos, and Solvang.
---
For more about MARGARITA BRAVO, click here: https://www.margaritabravo.com/
To learn more about this project, click here:
https://www.margaritabravo.com/portfolio/denver-office-design-woman/
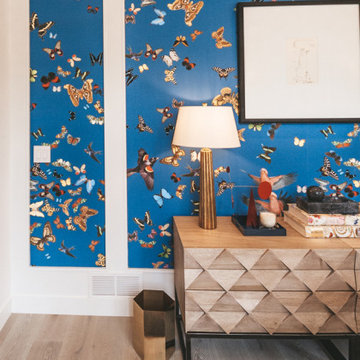
Our Denver studio designed the office area for the Designer Showhouse, and it’s all about female empowerment. Our design language expresses a powerful, well-traveled woman who is also the head of a family and creates subtle, calm strength and harmony. The decor used to achieve the idea is a medley of color, patterns, sleek furniture, and a built-in library that is busy, chaotic, and yet calm and organized.
---
Project designed by Denver, Colorado interior designer Margarita Bravo. She serves Denver as well as surrounding areas such as Cherry Hills Village, Englewood, Greenwood Village, and Bow Mar.
For more about MARGARITA BRAVO, click here: https://www.margaritabravo.com/
To learn more about this project, click here:
https://www.margaritabravo.com/portfolio/denver-office-design-woman/
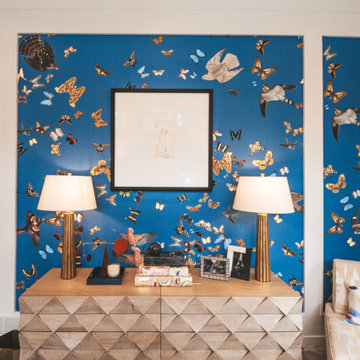
This office was created for the Designer Showhouse, and our vision was to represent female empowerment. We wanted the office to reflect the life of a vibrant and empowered woman. Someone that’s busy, on the go, well-traveled, and full of energy. The space also reflected other aspects of this woman’s role as the head of a family and the rock that provides calm, peace, and comfort to everyone around her.
We showcased these qualities with decor like the built-in library – busy, chaotic yet organized; the tone and color of the wallpaper; and the furniture we chose. The bench by the window is part of our SORELLA Furniture line, which is also the result of female leadership and empowerment. The result is a calm, harmonious, and peaceful design language.
---
Project designed by Miami interior designer Margarita Bravo. She serves Miami as well as surrounding areas such as Coconut Grove, Key Biscayne, Miami Beach, North Miami Beach, and Hallandale Beach.
For more about MARGARITA BRAVO, click here: https://www.margaritabravo.com/
To learn more about this project, click here:
https://www.margaritabravo.com/portfolio/denver-office-design-woman/
青いコンテンポラリースタイルのアトリエ・スタジオの写真
3
