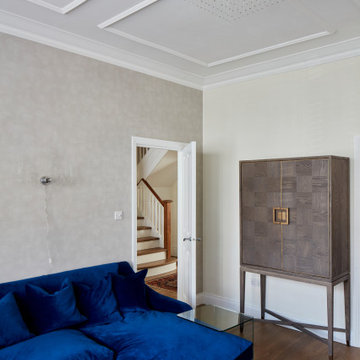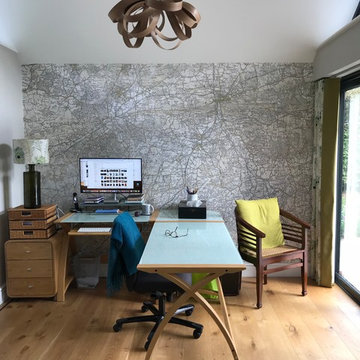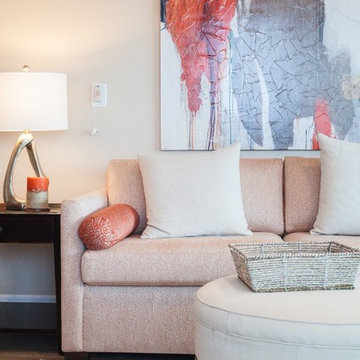青いコンテンポラリースタイルのホームオフィス・書斎 (茶色い床、黄色い床、ベージュの壁) の写真
絞り込み:
資材コスト
並び替え:今日の人気順
写真 1〜13 枚目(全 13 枚)

Modern Home Office by Burdge Architects and Associates in Malibu, CA.
Berlyn Photography
ロサンゼルスにある中くらいなコンテンポラリースタイルのおしゃれな書斎 (ベージュの壁、淡色無垢フローリング、横長型暖炉、自立型机、コンクリートの暖炉まわり、茶色い床) の写真
ロサンゼルスにある中くらいなコンテンポラリースタイルのおしゃれな書斎 (ベージュの壁、淡色無垢フローリング、横長型暖炉、自立型机、コンクリートの暖炉まわり、茶色い床) の写真

Mr A contacted Garden Retreat September 2021 and was interested in our Arched Roof Contemporary Garden Office to be installed in the back garden.
They also required a concrete base to place the building on which Garden Retreat provided as part of the package.
The Arched Roof Contemporary Garden Office is constructed using an external cedar clad and bitumen paper to ensure any damp is kept out of the building. The walls are constructed using a 75mm x 38mm timber frame, 50mm polystyrene and a 12mm grooved brushed ply to line the inner walls. The total thickness of the walls is 100mm which lends itself to all year round use. The floor is manufactured using heavy duty bearers, 75mm Celotex and a 15mm ply floor. The floor can either be carpeted or a vinyl floor can be installed for a hard wearing and an easily clean option. Although we now install a laminated floor as part of the installation, please contact us for further details and colour options
The roof is insulated and comes with an inner 12mm ply, heavy duty polyester felt roof 50mm Celotex insulation, 12mm ply and 6 internal spot lights. Also within the electrics pack there is consumer unit, 3 double sockets and a switch. We also install sockets with built in USB charging points which are very useful. This building has LED lights in the over hang to the front and down the left hand side.
This particular model was supplied with one set of 1500mm wide Anthracite Grey uPVC multi-lock French doors and two 600mm Anthracite Grey uPVC sidelights which provides a modern look and lots of light. In addition, it has one (900mm x 600mm) window to the front aspect for ventilation if you do not want to open the French doors. The building is designed to be modular so during the ordering process you have the opportunity to choose where you want the windows and doors to be. Finally, it has an external side cheek and a 600mm decked area with matching overhang and colour coded barge boards around the roof.
If you are interested in this design or would like something similar please do not hesitate to contact us for a quotation?
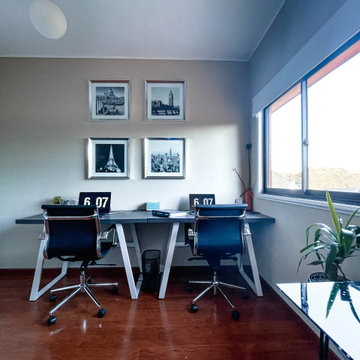
Home office y home schoool, todo en un mismo espacio con suficiente lugar para cada uno de sus 3 ocupantes, de modo que los padres puedan estar cerca si la pequeña estudiante requería de ayuda, a la vez que trabajan.
Una atmósfera amplia fue la tónica de este proyecto, en el cual los colores neutrales de las paredes y el techo generen esta sensación, invitando a la concentración y creatividad.
Se eligió esta habitación del hogar con orientación sur, hermosas vistas hacia el oriente y el poniente y una gran entrada de luz natural que permite estar aquí cómodamente durante gran parte del día.
Los cuadros con fotos en Black & White como board de inspiración que les recuerden a sus ocupantes las metas y sueños por las cuales habitan este espacio creando día a día.
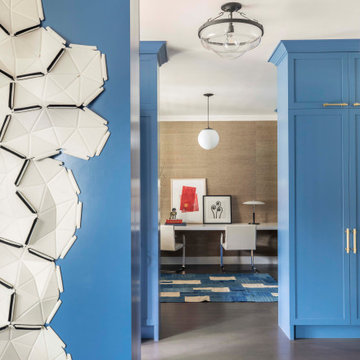
Home office transformed from wainscoted coffered ceiling cookie cutter design. Grasscloth wall warms up space. New built-ins house office equipment and coat closet. A patchwork of Turkish kilim rugs makes an overall rug. Cloud sculpture from Ligne Roset adds sound absorption to dining room.
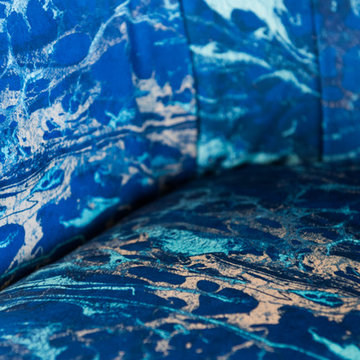
Watery Maui Ocean Colors for Custom Upholstery in Media Room and Home Office of Newly Remodeled Wailea Home. Space has Custom Walnut Built-In Media with Bookshelves that Houses a Motorized Zoom Room Bed. Custom Chevron Wood-Like Porcelain Floor Tile in Chevron Pattern. Kitchen, Bath, and Interior Design by Valorie Spence, Interior Design Solutions, Horizontal Grain Matched Walnut Custom Cabinets by Junior at Island Style Furniture and Cabinets Inc, Maui, Construction by Ventura Construction Corporation, Photography by Greg Hoxsie, A Maui Beach Wedding.
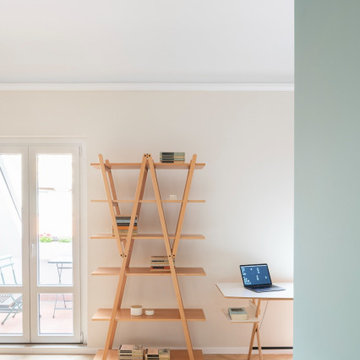
Foto: Federico Villa
ミラノにある巨大なコンテンポラリースタイルのおしゃれなホームオフィス・書斎 (ライブラリー、ベージュの壁、無垢フローリング、茶色い床、三角天井) の写真
ミラノにある巨大なコンテンポラリースタイルのおしゃれなホームオフィス・書斎 (ライブラリー、ベージュの壁、無垢フローリング、茶色い床、三角天井) の写真
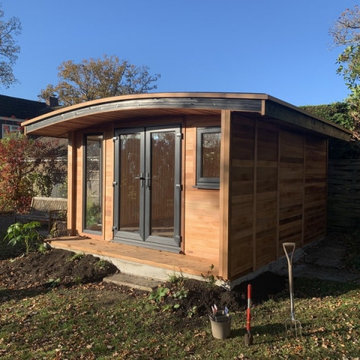
Mr A contacted Garden Retreat September 2021 and was interested in our Arched Roof Contemporary Garden Office to be installed in the back garden.
They also required a concrete base to place the building on which Garden Retreat provided as part of the package.
The Arched Roof Contemporary Garden Office is constructed using an external cedar clad and bitumen paper to ensure any damp is kept out of the building. The walls are constructed using a 75mm x 38mm timber frame, 50mm polystyrene and a 12mm grooved brushed ply to line the inner walls. The total thickness of the walls is 100mm which lends itself to all year round use. The floor is manufactured using heavy duty bearers, 75mm Celotex and a 15mm ply floor. The floor can either be carpeted or a vinyl floor can be installed for a hard wearing and an easily clean option. Although we now install a laminated floor as part of the installation, please contact us for further details and colour options
The roof is insulated and comes with an inner 12mm ply, heavy duty polyester felt roof 50mm Celotex insulation, 12mm ply and 6 internal spot lights. Also within the electrics pack there is consumer unit, 3 double sockets and a switch. We also install sockets with built in USB charging points which are very useful. This building has LED lights in the over hang to the front and down the left hand side.
This particular model was supplied with one set of 1500mm wide Anthracite Grey uPVC multi-lock French doors and two 600mm Anthracite Grey uPVC sidelights which provides a modern look and lots of light. In addition, it has one (900mm x 600mm) window to the front aspect for ventilation if you do not want to open the French doors. The building is designed to be modular so during the ordering process you have the opportunity to choose where you want the windows and doors to be. Finally, it has an external side cheek and a 600mm decked area with matching overhang and colour coded barge boards around the roof.
If you are interested in this design or would like something similar please do not hesitate to contact us for a quotation?
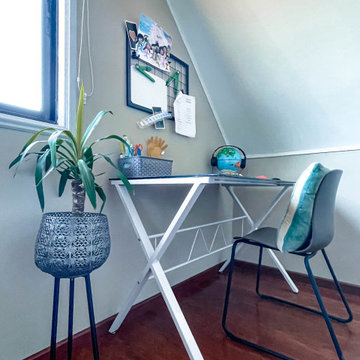
Home office y home schoool, todo en un mismo espacio con suficiente lugar para cada uno de sus 3 ocupantes, de modo que los padres puedan estar cerca si la pequeña estudiante requería de ayuda, a la vez que trabajan.
Una atmósfera amplia fue la tónica de este proyecto, en el cual los colores neutrales de las paredes y el techo generen esta sensación, invitando a la concentración y creatividad.
Se eligió esta habitación del hogar con orientación sur, hermosas vistas hacia el oriente y el poniente y una gran entrada de luz natural que permite estar aquí cómodamente durante gran parte del día.
Los cuadros con fotos en Black & White como board de inspiración que les recuerden a sus ocupantes las metas y sueños por las cuales habitan este espacio creando día a día.
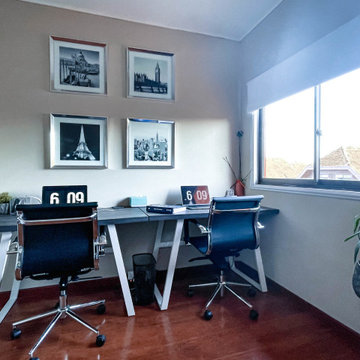
Home office y home schoool, todo en un mismo espacio con suficiente lugar para cada uno de sus 3 ocupantes, de modo que los padres puedan estar cerca si la pequeña estudiante requería de ayuda, a la vez que trabajan.
Una atmósfera amplia fue la tónica de este proyecto, en el cual los colores neutrales de las paredes y el techo generen esta sensación, invitando a la concentración y creatividad.
Se eligió esta habitación del hogar con orientación sur, hermosas vistas hacia el oriente y el poniente y una gran entrada de luz natural que permite estar aquí cómodamente durante gran parte del día.
Los cuadros con fotos en Black & White como board de inspiración que les recuerden a sus ocupantes las metas y sueños por las cuales habitan este espacio creando día a día.
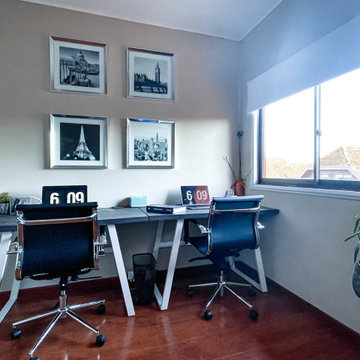
Home office y home schoool, todo en un mismo espacio con suficiente lugar para cada uno de sus 3 ocupantes, de modo que los padres puedan estar cerca si la pequeña estudiante requería de ayuda, a la vez que trabajan.
Una atmósfera amplia fue la tónica de este proyecto, en el cual los colores neutrales de las paredes y el techo generen esta sensación, invitando a la concentración y creatividad.
Se eligió esta habitación del hogar con orientación sur, hermosas vistas hacia el oriente y el poniente y una gran entrada de luz natural que permite estar aquí cómodamente durante gran parte del día.
Los cuadros con fotos en Black & White como board de inspiración que les recuerden a sus ocupantes las metas y sueños por las cuales habitan este espacio creando día a día.
青いコンテンポラリースタイルのホームオフィス・書斎 (茶色い床、黄色い床、ベージュの壁) の写真
1
