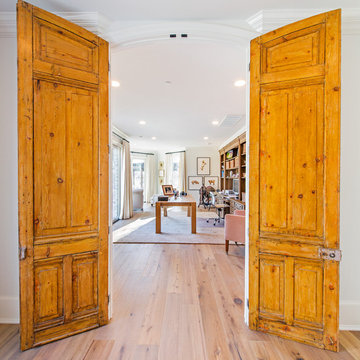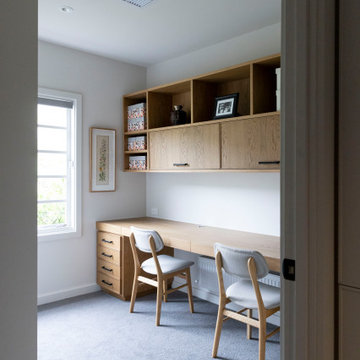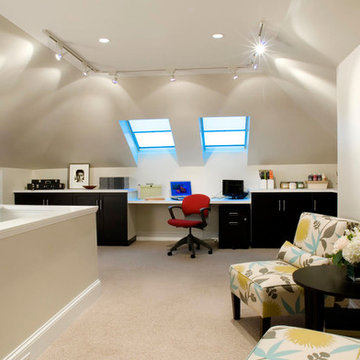広い青い、木目調のコンテンポラリースタイルのホームオフィス・書斎の写真
絞り込み:
資材コスト
並び替え:今日の人気順
写真 1〜20 枚目(全 120 枚)
1/5
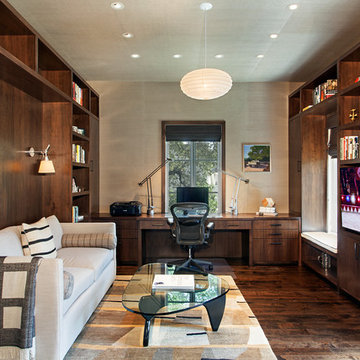
Tommy Kile
オースティンにある広いコンテンポラリースタイルのおしゃれなホームオフィス・書斎 (ベージュの壁、濃色無垢フローリング、暖炉なし、造り付け机、茶色い床) の写真
オースティンにある広いコンテンポラリースタイルのおしゃれなホームオフィス・書斎 (ベージュの壁、濃色無垢フローリング、暖炉なし、造り付け机、茶色い床) の写真
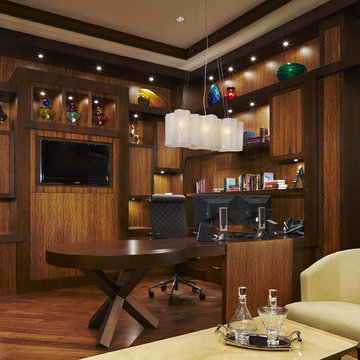
Office
Photo by Brantley Photography
マイアミにある高級な広いコンテンポラリースタイルのおしゃれなホームオフィス・書斎 (濃色無垢フローリング、造り付け机、茶色い壁、暖炉なし) の写真
マイアミにある高級な広いコンテンポラリースタイルのおしゃれなホームオフィス・書斎 (濃色無垢フローリング、造り付け机、茶色い壁、暖炉なし) の写真
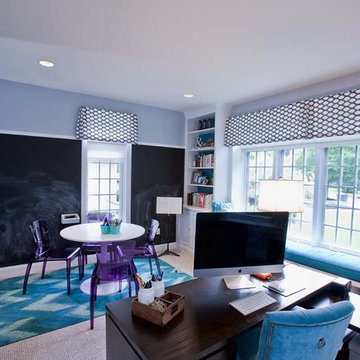
On the first floor, mom’s home office doubles as a crafts room for the kids. The window bench and surrounding bookcases are custom built-ins designed by Down2Earth Interior Design. Within the built-ins, Games are kept down low for easy reach, while closed cabinets can hide messier items. Items displayed on open shelving above are accented by a teal blue background color. The cushion and window treatments are custom designed to lend a cozy air to the window seat, which takes advantage of the view out to the beautiful, leafy neighborhood.
Purple acrylic chairs can take a beating at the kids’ crafts table. The adjacent wall features chalk-board paint, which provides plenty of opportunities for the kids to express their creative ideas as they grow.
photo credit: David Hershy
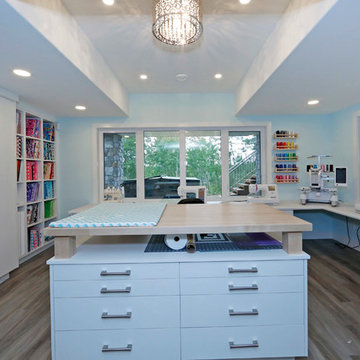
Scott Bruck
エドモントンにある広いコンテンポラリースタイルのおしゃれなクラフトルーム (グレーの壁、暖炉なし、造り付け机、濃色無垢フローリング) の写真
エドモントンにある広いコンテンポラリースタイルのおしゃれなクラフトルーム (グレーの壁、暖炉なし、造り付け机、濃色無垢フローリング) の写真
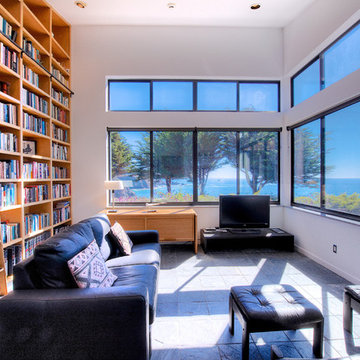
Sea Arches is a stunning modern architectural masterpiece, perched atop an eleven-acre peninsular promontory rising 160 feet above the Pacific Ocean on northern California’s spectacular Mendocino coast. Surrounded by the ocean on 3 sides and presiding over unparalleled vistas of sea and surf, Sea Arches includes 2,000 feet of ocean frontage, as well as beaches that extend some 1,300 feet. This one-of-a-kind property also includes one of the famous Elk Sea Stacks, a grouping of remarkable ancient rock outcroppings that tower above the Pacific, and add a powerful and dramatic element to the coastal scenery. Integrated gracefully into its spectacular setting, Sea Arches is set back 500 feet from the Pacific Coast Hwy and is completely screened from public view by more than 400 Monterey cypress trees. Approached by a winding, tree-lined drive, the main house and guesthouse include over 4,200 square feet of modern living space with four bedrooms, two mezzanines, two mini-lofts, and five full bathrooms. All rooms are spacious and the hallways are extra-wide. A cantilevered, raised deck off the living-room mezzanine provides a stunningly close approach to the ocean. Walls of glass invite views of the enchanting scenery in every direction: north to the Elk Sea Stacks, south to Point Arena and its historic lighthouse, west beyond the property’s captive sea stack to the horizon, and east to lofty wooded mountains. All of these vistas are enjoyed from Sea Arches and from the property’s mile-long groomed trails that extend along the oceanfront bluff tops overlooking the beautiful beaches on the north and south side of the home. While completely private and secluded, Sea Arches is just a two-minute drive from the charming village of Elk offering quaint and cozy restaurants and inns. A scenic seventeen-mile coastal drive north will bring you to the picturesque and historic seaside village of Mendocino which attracts tourists from near and far. One can also find many world-class wineries in nearby Anderson Valley. All of this just a three-hour drive from San Francisco or if you choose to fly, Little River Airport, with its mile long runway, is only 16 miles north of Sea Arches. Truly a special and unique property, Sea Arches commands some of the most dramatic coastal views in the world, and offers superb design, construction, and high-end finishes throughout, along with unparalleled beauty, tranquility, and privacy. Property Highlights: • Idyllically situated on a one-of-a-kind eleven-acre oceanfront parcel • Dwelling is completely screened from public view by over 400 trees • Includes 2,000 feet of ocean frontage plus over 1,300 feet of beaches • Includes one of the famous Elk Sea Stacks connected to the property by an isthmus • Main house plus private guest house totaling over 4300 sq ft of superb living space • 4 bedrooms and 5 full bathrooms • Separate His and Hers master baths • Open floor plan featuring Single Level Living (with the exception of mezzanines and lofts) • Spacious common rooms with extra wide hallways • Ample opportunities throughout the home for displaying art • Radiant heated slate floors throughout • Soaring 18 foot high ceilings in main living room with walls of glass • Cantilevered viewing deck off the mezzanine for up close ocean views • Gourmet kitchen with top of the line stainless appliances, custom cabinetry and granite counter tops • Granite window sills throughout the home • Spacious guest house including a living room, wet bar, large bedroom, an office/second bedroom, two spacious baths, sleeping loft and two mini lofts • Spectacular ocean and sunset views from most every room in the house • Gracious winding driveway offering ample parking • Large 2 car-garage with workshop • Extensive low-maintenance landscaping offering a profusion of Spring and Summer blooms • Approx. 1 mile of groomed trails • Equipped with a generator • Copper roof • Anchored in bedrock by 42 reinforced concrete piers and framed with steel girders.
2 Fireplaces
Deck
Granite Countertops
Guest House
Patio
Security System
Storage
Gardens
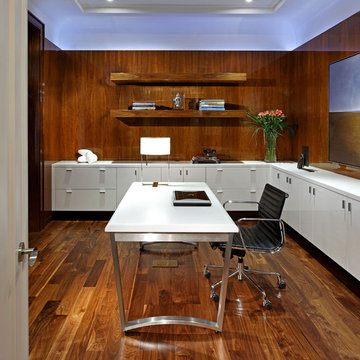
Photographer: David Whittaker
トロントにある広いコンテンポラリースタイルのおしゃれな書斎 (濃色無垢フローリング、自立型机、茶色い壁、暖炉なし、茶色い床) の写真
トロントにある広いコンテンポラリースタイルのおしゃれな書斎 (濃色無垢フローリング、自立型机、茶色い壁、暖炉なし、茶色い床) の写真
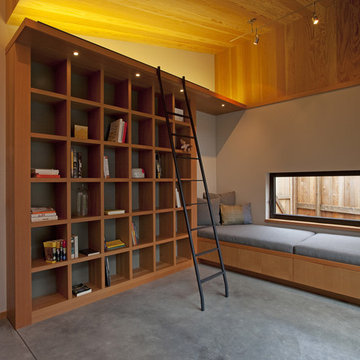
Library
Photo by Ron Bolander
サンフランシスコにある広いコンテンポラリースタイルのおしゃれなホームオフィス・書斎 (コンクリートの床、ライブラリー、グレーの壁、グレーの床) の写真
サンフランシスコにある広いコンテンポラリースタイルのおしゃれなホームオフィス・書斎 (コンクリートの床、ライブラリー、グレーの壁、グレーの床) の写真

Everyone needs a little space of their own. Whether it’s a cozy reading nook for a busy mom to curl up in at the end of a long day, a quiet corner of a living room for an artist to get inspired, or a mancave where die-hard sports fans can watch the game without distraction. Even Emmy-award winning “This Is Us” actor Sterling K. Brown was feeling like he needed a place where he could go to be productive (as well as get some peace and quiet). Sterling’s Los Angeles house is home to him, his wife, and two of their two sons – so understandably, it can feel a little crazy.
Sterling reached out to interior designer Kyle Schuneman of Apt2B to help convert his garage into a man-cave / office into a space where he could conduct some of his day-to-day tasks, run his lines, or just relax after a long day. As Schuneman began to visualize Sterling’s “creative workspace”, he and the Apt2B team reached out Paintzen to make the process a little more colorful.
The room was full of natural light, which meant we could go bolder with color. Schuneman selected a navy blue – one of the season’s most popular shades (especially for mancaves!) in a flat finish for the walls. The color was perfect for the space; it paired well with the concrete flooring, which was covered with a blue-and-white patterned area rug, and had plenty of personality. (Not to mention it makes a lovely backdrop for an Emmy, don’t you think?)
Schuneman’s furniture selection was done with the paint color in mind. He chose a bright, bold sofa in a mustard color, and used lots of wood and metal accents throughout to elevate the space and help it feel more modern and sophisticated. A work table was added – where we imagine Sterling will spend time reading scripts and getting work done – and there is plenty of space on the walls and in glass-faced cabinets, of course, to display future Emmy’s in the years to come. However, the large mounted TV and ample seating in the room means this space can just as well be used hosting get-togethers with friends.
We think you’ll agree that the final product was stunning. The rich navy walls paired with Schuneman’s decor selections resulted in a space that is smart, stylish, and masculine. Apt2B turned a standard garage into a sleek home office and Mancave for Sterling K. Brown, and our team at Paintzen was thrilled to be a part of the process.

Dans cet appartement familial de 150 m², l’objectif était de rénover l’ensemble des pièces pour les rendre fonctionnelles et chaleureuses, en associant des matériaux naturels à une palette de couleurs harmonieuses.
Dans la cuisine et le salon, nous avons misé sur du bois clair naturel marié avec des tons pastel et des meubles tendance. De nombreux rangements sur mesure ont été réalisés dans les couloirs pour optimiser tous les espaces disponibles. Le papier peint à motifs fait écho aux lignes arrondies de la porte verrière réalisée sur mesure.
Dans les chambres, on retrouve des couleurs chaudes qui renforcent l’esprit vacances de l’appartement. Les salles de bain et la buanderie sont également dans des tons de vert naturel associés à du bois brut. La robinetterie noire, toute en contraste, apporte une touche de modernité. Un appartement où il fait bon vivre !
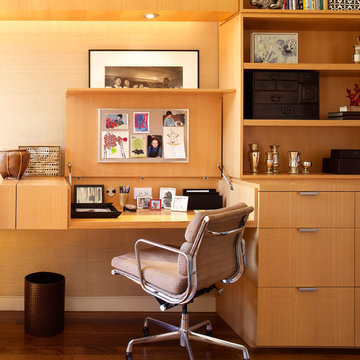
Joshua McHugh photographer
Floating desk in open position.
ニューヨークにある高級な広いコンテンポラリースタイルのおしゃれな書斎 (無垢フローリング、造り付け机) の写真
ニューヨークにある高級な広いコンテンポラリースタイルのおしゃれな書斎 (無垢フローリング、造り付け机) の写真
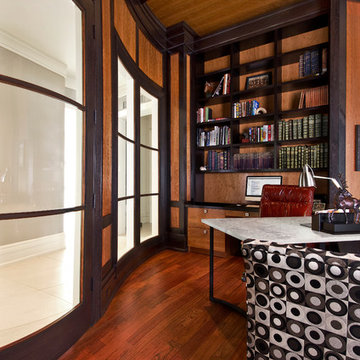
Zecchini Photography
デトロイトにある広いコンテンポラリースタイルのおしゃれなホームオフィス・書斎 (ライブラリー、茶色い壁、無垢フローリング、自立型机、茶色い床) の写真
デトロイトにある広いコンテンポラリースタイルのおしゃれなホームオフィス・書斎 (ライブラリー、茶色い壁、無垢フローリング、自立型机、茶色い床) の写真
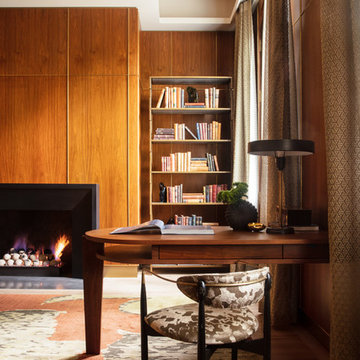
Designer, Jeff Edwards uses walnut paneling with brass accents to counterbalance the steel and leathered graystone hearth. A custom walnut desk and vintage chairs for this library offer a place to absorb literary works.
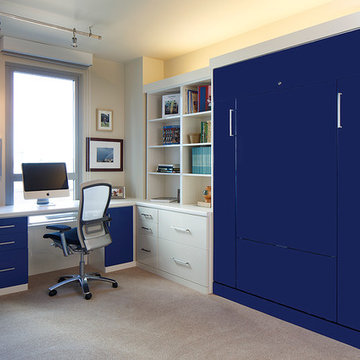
Valet Custom Cabinets & Closets
サンフランシスコにある高級な広いコンテンポラリースタイルのおしゃれな書斎 (ベージュの壁、カーペット敷き、造り付け机、暖炉なし、ベージュの床) の写真
サンフランシスコにある高級な広いコンテンポラリースタイルのおしゃれな書斎 (ベージュの壁、カーペット敷き、造り付け机、暖炉なし、ベージュの床) の写真
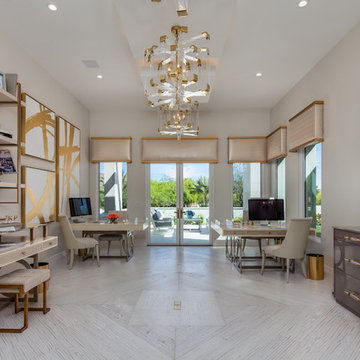
Indy Ferrufino
EIF Images
eifimages@gmail.com
フェニックスにあるラグジュアリーな広いコンテンポラリースタイルのおしゃれなホームオフィス・書斎 (白い壁、淡色無垢フローリング、自立型机、白い床、暖炉なし) の写真
フェニックスにあるラグジュアリーな広いコンテンポラリースタイルのおしゃれなホームオフィス・書斎 (白い壁、淡色無垢フローリング、自立型机、白い床、暖炉なし) の写真
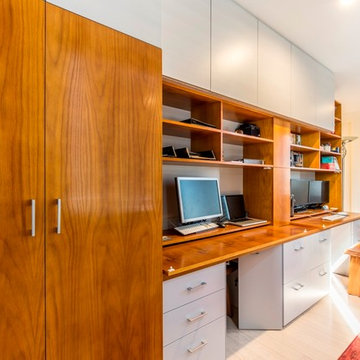
Home office in entry hallway. Drop down doors to form desk and hide office equipment, reverse hinged doors to store seating. Central IT tower housing modems and GPO’s. Five file drawers, four general drawers and one drawer for printer. Storage cupboards and shelving above, large cupboard with hanging rail for coats beside front door.
Size: 4.3m wide x 2.6m high x 0.7m deep
Materials: Stained American oak veneer with solid front edge to bench top, clear satin lacquer finish. Painted Dulux Silkwort, 30% gloss.
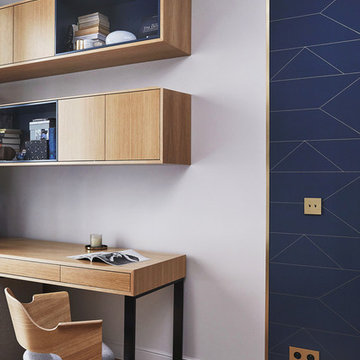
Espace bureau dans chambre d'amis.Mobilier sur mesure coordonné aux teintes du papier peint.
パリにあるお手頃価格の広いコンテンポラリースタイルのおしゃれな書斎 (青い壁、淡色無垢フローリング、暖炉なし、自立型机、ベージュの床) の写真
パリにあるお手頃価格の広いコンテンポラリースタイルのおしゃれな書斎 (青い壁、淡色無垢フローリング、暖炉なし、自立型机、ベージュの床) の写真
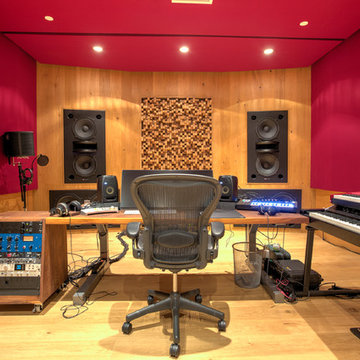
An efficient, well constructed recording studio utilizing professional acoustic construction finishes.
ロサンゼルスにある広いコンテンポラリースタイルのおしゃれなアトリエ・スタジオ (赤い壁、無垢フローリング、暖炉なし、自立型机、茶色い床) の写真
ロサンゼルスにある広いコンテンポラリースタイルのおしゃれなアトリエ・スタジオ (赤い壁、無垢フローリング、暖炉なし、自立型机、茶色い床) の写真
広い青い、木目調のコンテンポラリースタイルのホームオフィス・書斎の写真
1
