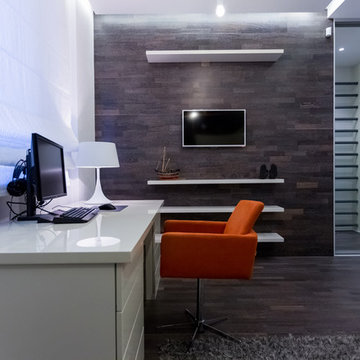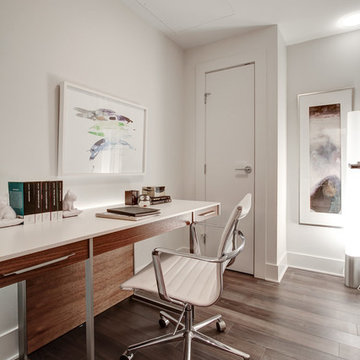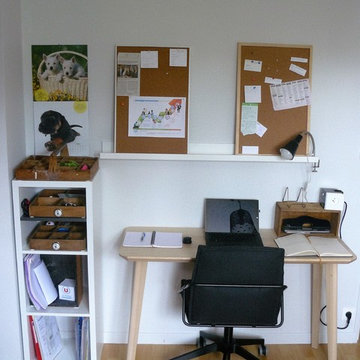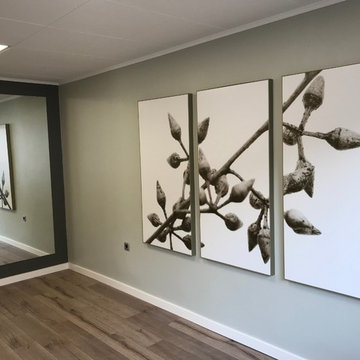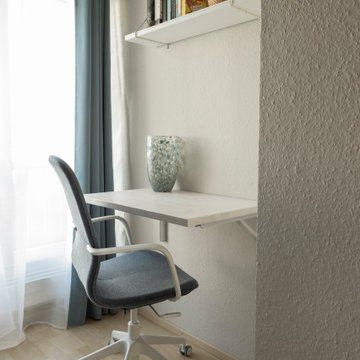青い、グレーのコンテンポラリースタイルの書斎 (ラミネートの床、ベージュの床、茶色い床) の写真
絞り込み:
資材コスト
並び替え:今日の人気順
写真 1〜16 枚目(全 16 枚)
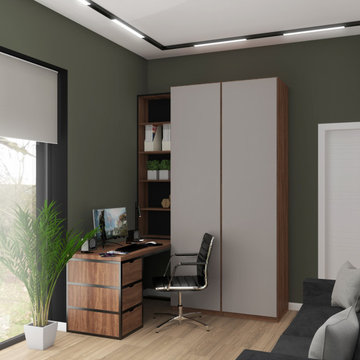
モスクワにあるお手頃価格の中くらいなコンテンポラリースタイルのおしゃれな書斎 (緑の壁、ラミネートの床、自立型机、ベージュの床、折り上げ天井、壁紙、暖炉なし) の写真
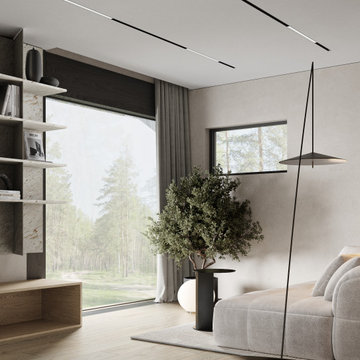
モスクワにある高級な中くらいなコンテンポラリースタイルのおしゃれな書斎 (ベージュの壁、ラミネートの床、暖炉なし、造り付け机、ベージュの床、クロスの天井、壁紙) の写真

Mr A contacted Garden Retreat September 2021 and was interested in our Arched Roof Contemporary Garden Office to be installed in the back garden.
They also required a concrete base to place the building on which Garden Retreat provided as part of the package.
The Arched Roof Contemporary Garden Office is constructed using an external cedar clad and bitumen paper to ensure any damp is kept out of the building. The walls are constructed using a 75mm x 38mm timber frame, 50mm polystyrene and a 12mm grooved brushed ply to line the inner walls. The total thickness of the walls is 100mm which lends itself to all year round use. The floor is manufactured using heavy duty bearers, 75mm Celotex and a 15mm ply floor. The floor can either be carpeted or a vinyl floor can be installed for a hard wearing and an easily clean option. Although we now install a laminated floor as part of the installation, please contact us for further details and colour options
The roof is insulated and comes with an inner 12mm ply, heavy duty polyester felt roof 50mm Celotex insulation, 12mm ply and 6 internal spot lights. Also within the electrics pack there is consumer unit, 3 double sockets and a switch. We also install sockets with built in USB charging points which are very useful. This building has LED lights in the over hang to the front and down the left hand side.
This particular model was supplied with one set of 1500mm wide Anthracite Grey uPVC multi-lock French doors and two 600mm Anthracite Grey uPVC sidelights which provides a modern look and lots of light. In addition, it has one (900mm x 600mm) window to the front aspect for ventilation if you do not want to open the French doors. The building is designed to be modular so during the ordering process you have the opportunity to choose where you want the windows and doors to be. Finally, it has an external side cheek and a 600mm decked area with matching overhang and colour coded barge boards around the roof.
If you are interested in this design or would like something similar please do not hesitate to contact us for a quotation?
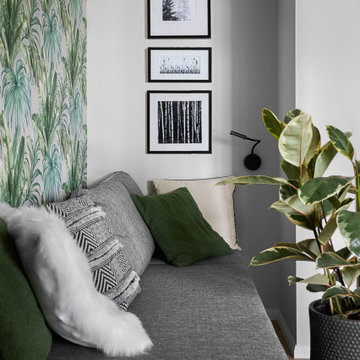
There is work-space zone with relax spot for taking a rest after project. Its also a good place for guest, for staying at home
モスクワにあるお手頃価格の小さなコンテンポラリースタイルのおしゃれな書斎 (緑の壁、ラミネートの床、暖炉なし、自立型机、ベージュの床、表し梁、壁紙) の写真
モスクワにあるお手頃価格の小さなコンテンポラリースタイルのおしゃれな書斎 (緑の壁、ラミネートの床、暖炉なし、自立型机、ベージュの床、表し梁、壁紙) の写真
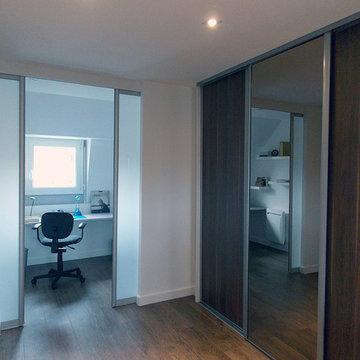
リールにある低価格の中くらいなコンテンポラリースタイルのおしゃれな書斎 (白い壁、ラミネートの床、暖炉なし、造り付け机、茶色い床) の写真
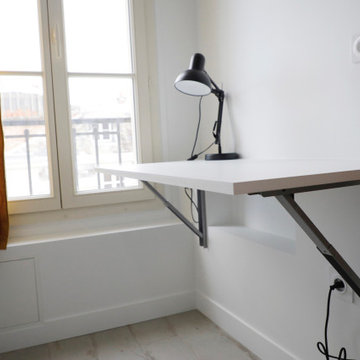
petit bureau pliant réalisé sur mesure
パリにあるお手頃価格の小さなコンテンポラリースタイルのおしゃれな書斎 (白い壁、ラミネートの床、ベージュの床) の写真
パリにあるお手頃価格の小さなコンテンポラリースタイルのおしゃれな書斎 (白い壁、ラミネートの床、ベージュの床) の写真
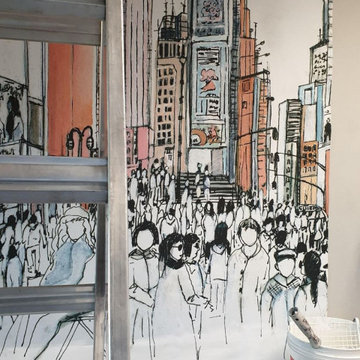
Le carte da parati Ambientha sono stampate con inchiostri ecologici e consegnate in teli numerati fornendo una guida completa per l’applicazione Fai da te, o da consegnare al decoratore di fiducia così che può conoscere gli aspetti tecnici della carta scelta.
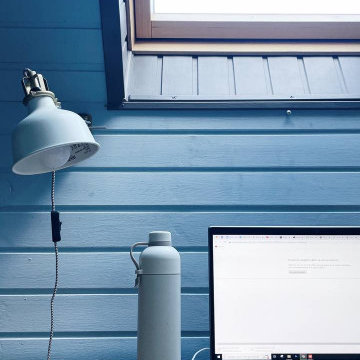
Мансардный этаж также, как и большинство помещений дома, был обшит вагонкой.
Решено было привнести цвет, а также вырезать дополнительное мансардное окно.
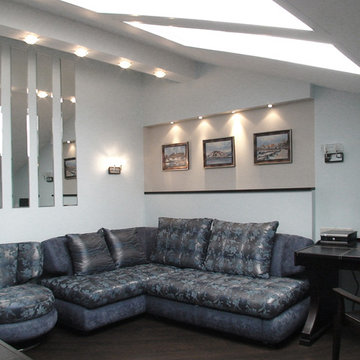
Андрей и Екатерина Андреевы
На мансардном этаже расположили кабинет.
モスクワにあるお手頃価格の中くらいなコンテンポラリースタイルのおしゃれな書斎 (青い壁、ラミネートの床、自立型机、茶色い床) の写真
モスクワにあるお手頃価格の中くらいなコンテンポラリースタイルのおしゃれな書斎 (青い壁、ラミネートの床、自立型机、茶色い床) の写真
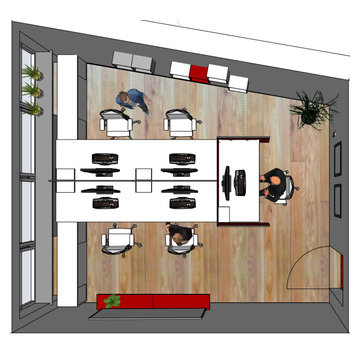
4er-Team + 1 Teamleiter - Teamarbeit Face-to-Face- Layout und Teamleiter/Assistenz Abschirmung in Thekenhöhe.
STILISTA® Wandregal Volato
ケルンにあるお手頃価格の中くらいなコンテンポラリースタイルのおしゃれな書斎 (ラミネートの床、自立型机、茶色い床、クロスの天井、壁紙、白い壁) の写真
ケルンにあるお手頃価格の中くらいなコンテンポラリースタイルのおしゃれな書斎 (ラミネートの床、自立型机、茶色い床、クロスの天井、壁紙、白い壁) の写真
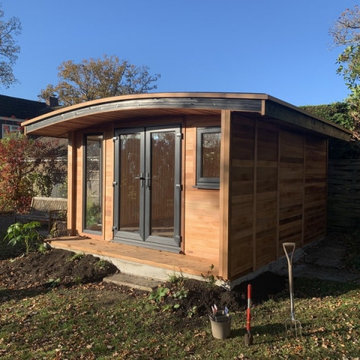
Mr A contacted Garden Retreat September 2021 and was interested in our Arched Roof Contemporary Garden Office to be installed in the back garden.
They also required a concrete base to place the building on which Garden Retreat provided as part of the package.
The Arched Roof Contemporary Garden Office is constructed using an external cedar clad and bitumen paper to ensure any damp is kept out of the building. The walls are constructed using a 75mm x 38mm timber frame, 50mm polystyrene and a 12mm grooved brushed ply to line the inner walls. The total thickness of the walls is 100mm which lends itself to all year round use. The floor is manufactured using heavy duty bearers, 75mm Celotex and a 15mm ply floor. The floor can either be carpeted or a vinyl floor can be installed for a hard wearing and an easily clean option. Although we now install a laminated floor as part of the installation, please contact us for further details and colour options
The roof is insulated and comes with an inner 12mm ply, heavy duty polyester felt roof 50mm Celotex insulation, 12mm ply and 6 internal spot lights. Also within the electrics pack there is consumer unit, 3 double sockets and a switch. We also install sockets with built in USB charging points which are very useful. This building has LED lights in the over hang to the front and down the left hand side.
This particular model was supplied with one set of 1500mm wide Anthracite Grey uPVC multi-lock French doors and two 600mm Anthracite Grey uPVC sidelights which provides a modern look and lots of light. In addition, it has one (900mm x 600mm) window to the front aspect for ventilation if you do not want to open the French doors. The building is designed to be modular so during the ordering process you have the opportunity to choose where you want the windows and doors to be. Finally, it has an external side cheek and a 600mm decked area with matching overhang and colour coded barge boards around the roof.
If you are interested in this design or would like something similar please do not hesitate to contact us for a quotation?
青い、グレーのコンテンポラリースタイルの書斎 (ラミネートの床、ベージュの床、茶色い床) の写真
1
