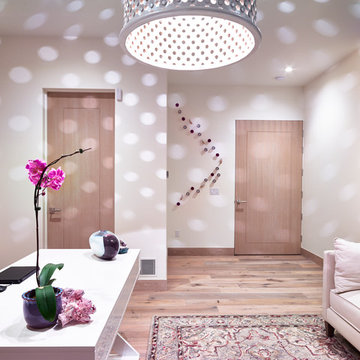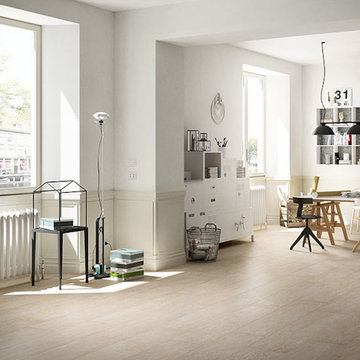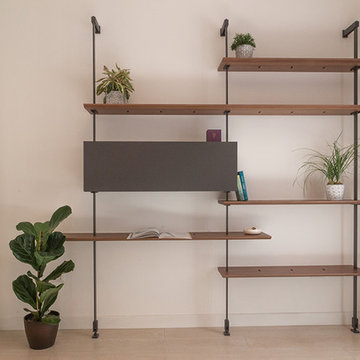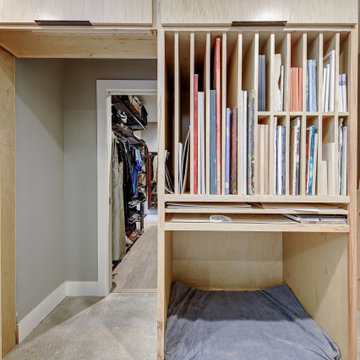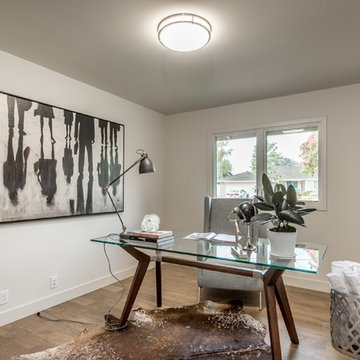ベージュのコンテンポラリースタイルのアトリエ・スタジオ (ラミネートの床、淡色無垢フローリング) の写真
絞り込み:
資材コスト
並び替え:今日の人気順
写真 1〜20 枚目(全 49 枚)
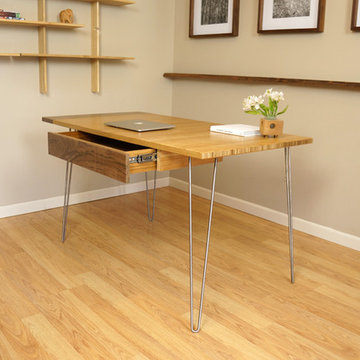
Clean lines with bamboo and wood tones gives this home office a contemporary and comfortable touch.
シアトルにある高級な中くらいなコンテンポラリースタイルのおしゃれなアトリエ・スタジオ (ベージュの壁、淡色無垢フローリング、暖炉なし、自立型机) の写真
シアトルにある高級な中くらいなコンテンポラリースタイルのおしゃれなアトリエ・スタジオ (ベージュの壁、淡色無垢フローリング、暖炉なし、自立型机) の写真
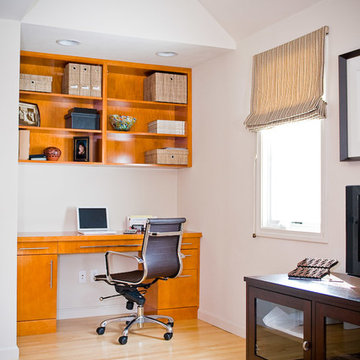
Violet Marsh Photography
ボストンにあるお手頃価格の中くらいなコンテンポラリースタイルのおしゃれなアトリエ・スタジオ (ベージュの壁、淡色無垢フローリング、暖炉なし、造り付け机) の写真
ボストンにあるお手頃価格の中くらいなコンテンポラリースタイルのおしゃれなアトリエ・スタジオ (ベージュの壁、淡色無垢フローリング、暖炉なし、造り付け机) の写真
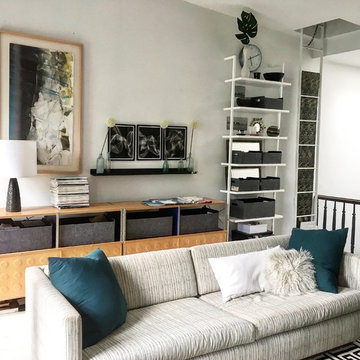
This home office also serves as a family room and has a desk for work and also a television. Everything is kept neat and tidy thanks to two large Eames storage units manufactured by Herman Miller that feature lots of closed and open storage. The color palette is kept bright with bleached wood white floors and super white walls by Benjamin Moore. The wood tones of the storage plus the light wood picture frame add both warmth and dimension to the space. The addition of a CB2 bookcase brings the eye upward and adds 7 shelves of additional open storage.
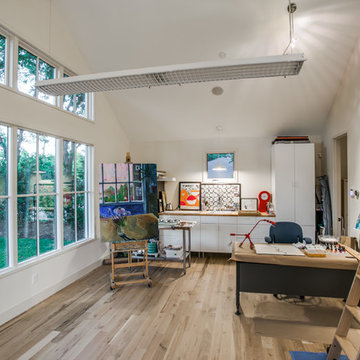
The artist’s studio connects with the north facing, tree covered space bringing in natural light which moves and shifts throughout the day into dusk. An easy, open feel allows the artist to expand her color palette and becomes one with the mood of the architecture. Art by Martha Burkert. ©Shoot2Sell Photography
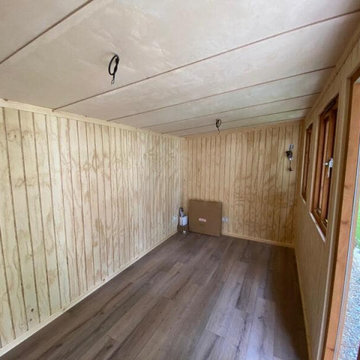
Mr & Mrs S contacted Garden Retreat after initially looking for a building from a competitor to be installed as a quiet place for Mrs S to write poetry. The reason they contacted Garden Retreat was the proposed garden room had to satisfy local planning restrictions in the beautiful village of Beaminster, Dorset.
Garden Retreat specialise in providing buildings that not only satisfies the clients requirements but also planning requirements. Our standard building has uPVC windows and doors and a particular style of metal roof. In this instance we modified one of our Contemporary Garden Offices and installed timber double glazed windows and doors and a sinusoidal profiled roof (I know, a posh word for corrugated iron from the planners) and satisfied both the client and local planners.
This contemporary garden building is constructed using an external cedar clad and bitumen paper to ensure any damp is kept out of the building. The walls are constructed using a 75mm x 38mm timber frame, 50mm Celotex and an grooved brushed ply 12mm inner lining to finish the walls. The total thickness of the walls is 100mm which lends itself to all year round use. The floor is manufactured using heavy duty bearers, 70mm Celotex and a 15mm ply floor which can either be carpeted or a vinyl floor can be installed for a hard wearing, easy clean option. These buildings now included and engineered laminated floor as standard, please contact us for further details and options.
The roof is insulated and comes with an inner ply, metal Rolaclad roof, underfelt and internal spot lights. Also within the electrics pack there is consumer unit, 3 double sockets and a switch. We also install sockets with built in USB charging points which is very useful and this building also has external spots to light up the porch area.
This particular model was supplied with one set of 1200mm wide timber framed French doors and one 600mm double glazed sidelight which provides a traditional look and lots of light. In addition, it has two double casement timber windows for ventilation if you do not want to open the French doors. The building is designed to be modular so during the ordering process you have the opportunity to choose where you want the windows and doors to be.
If you are interested in this design or would like something similar please do not hesitate to contact us for a quotation?
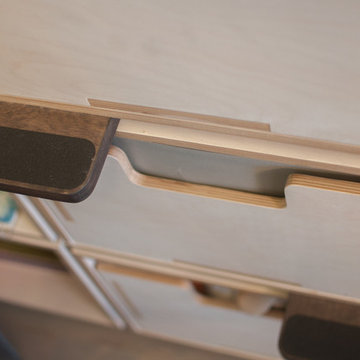
Matthew Kennedy
カルガリーにある高級な小さなコンテンポラリースタイルのおしゃれなアトリエ・スタジオ (白い壁、淡色無垢フローリング、暖炉なし、自立型机) の写真
カルガリーにある高級な小さなコンテンポラリースタイルのおしゃれなアトリエ・スタジオ (白い壁、淡色無垢フローリング、暖炉なし、自立型机) の写真
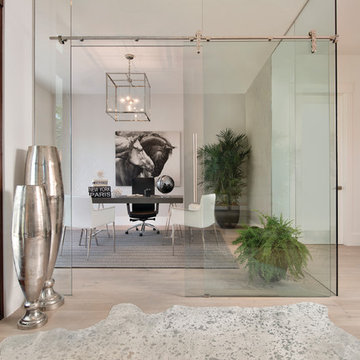
Glass partition for home office. Featuring all glass Barn door.
マイアミにある広いコンテンポラリースタイルのおしゃれなアトリエ・スタジオ (白い壁、淡色無垢フローリング、自立型机) の写真
マイアミにある広いコンテンポラリースタイルのおしゃれなアトリエ・スタジオ (白い壁、淡色無垢フローリング、自立型机) の写真
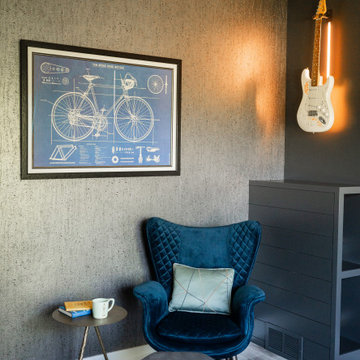
This home was redesigned to reflect the homeowners' personalities through intentional and bold design choices, resulting in a visually appealing and powerfully expressive environment.
In the home office, a sleek table is a focal point, complemented by a plush armchair and ottoman, providing comfort and style. Elegant decor, including captivating artwork and guitars adorning the walls, transforms the space into a harmonious blend of functionality and personal expression.
---Project by Wiles Design Group. Their Cedar Rapids-based design studio serves the entire Midwest, including Iowa City, Dubuque, Davenport, and Waterloo, as well as North Missouri and St. Louis.
For more about Wiles Design Group, see here: https://wilesdesigngroup.com/
To learn more about this project, see here: https://wilesdesigngroup.com/cedar-rapids-bold-home-transformation
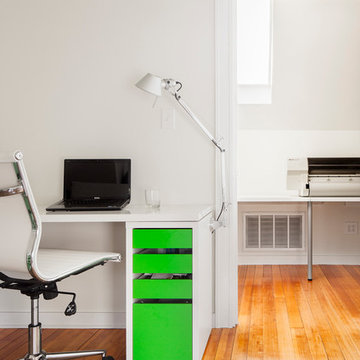
© Design Imaging Studios
プロビデンスにあるお手頃価格の中くらいなコンテンポラリースタイルのおしゃれなアトリエ・スタジオ (白い壁、淡色無垢フローリング、暖炉なし、造り付け机) の写真
プロビデンスにあるお手頃価格の中くらいなコンテンポラリースタイルのおしゃれなアトリエ・スタジオ (白い壁、淡色無垢フローリング、暖炉なし、造り付け机) の写真
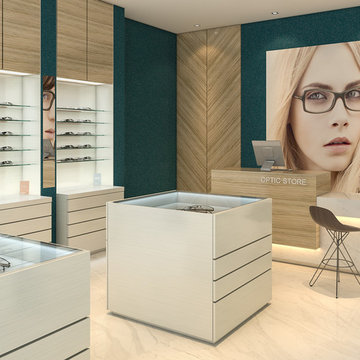
This custom retail space helps create the prefect sales presentation with a design featuring a combination of high-gloss and textured Matt melamine, built-in product displays, freestanding cube displays with glass countertops, custom glass shelving units, contemporary bi-level reception counter, and LED spotlights.
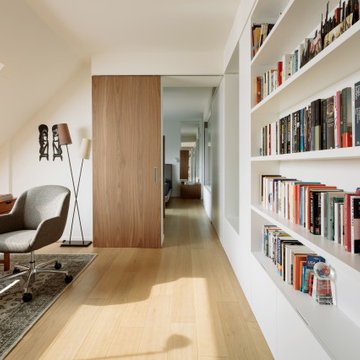
Vista dello studio che fa da filtro e connessione tra il soggiorno e la camera da letto padronale. Parquet in legno di rovere spazzolato naturale e scorrevole Ferrero legno essenza noce con venatura verticale. Libreria su misura.
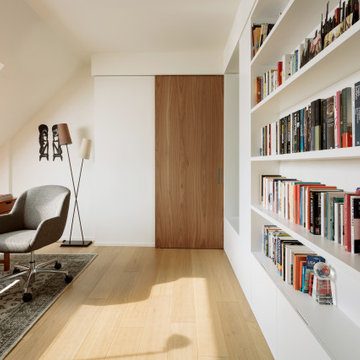
Vista dello studio che fa da filtro e connessione tra il soggiorno e la camera da letto padronale. Parquet in legno di rovere spazzolato naturale e scorrevole Ferrero legno essenza noce con venatura verticale. Libreria su misura.
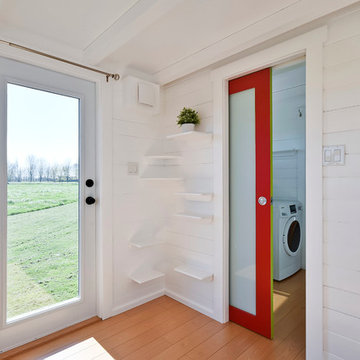
James Alfred Photography
バンクーバーにある低価格の小さなコンテンポラリースタイルのおしゃれなアトリエ・スタジオ (白い壁、淡色無垢フローリング) の写真
バンクーバーにある低価格の小さなコンテンポラリースタイルのおしゃれなアトリエ・スタジオ (白い壁、淡色無垢フローリング) の写真
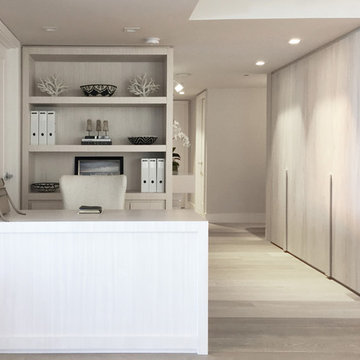
Miami Beach Home Office
マイアミにあるお手頃価格の小さなコンテンポラリースタイルのおしゃれなアトリエ・スタジオ (グレーの壁、淡色無垢フローリング、造り付け机、ベージュの床) の写真
マイアミにあるお手頃価格の小さなコンテンポラリースタイルのおしゃれなアトリエ・スタジオ (グレーの壁、淡色無垢フローリング、造り付け机、ベージュの床) の写真
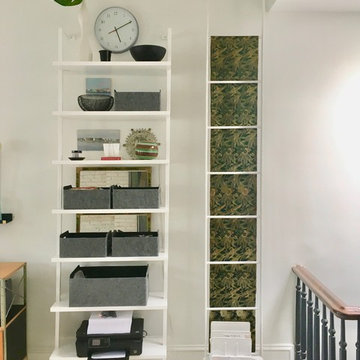
This home office also serves as a family room and has a desk for work and also a television. This home office also serves as a family room and has a desk for work and also a television. Everything is kept neat and tidy thanks to two large Eames storage units manufactured by Herman Miller that feature lots of closed and open storage. The color palette is kept bright with bleached wood white floors and super white walls by Benjamin Moore. The wood tones of the storage plus the light wood picture frame add both warmth and dimension to the space. The addition of a CB2 bookcase brings the eye upward and adds 7 shelves of additional open storage.
ベージュのコンテンポラリースタイルのアトリエ・スタジオ (ラミネートの床、淡色無垢フローリング) の写真
1
