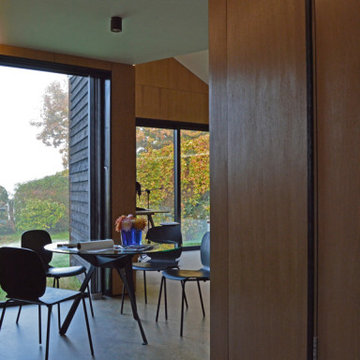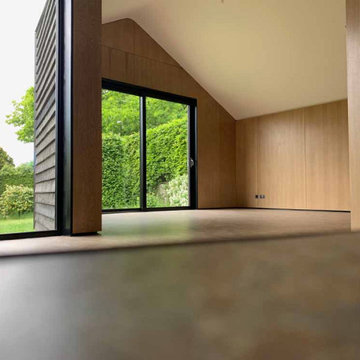コンテンポラリースタイルのアトリエ・スタジオ (三角天井、セラミックタイルの床、リノリウムの床) の写真
絞り込み:
資材コスト
並び替え:今日の人気順
写真 1〜2 枚目(全 2 枚)

Large format, powder coated slimline glazing floods the new office space with natural daylight at this near-Passivhaus single storey extension to a 1960s detached house.

A near-Passivhaus single storey annex to a 1960s detached home. Internally, materials have been chosen for their natural characteristics and have been sustainably sourced. Oak veneer paneling has been used in place of plasterboard and marmoleum flooring, a linseed based product currently 43% recycled, provide a warm and calming interior.
コンテンポラリースタイルのアトリエ・スタジオ (三角天井、セラミックタイルの床、リノリウムの床) の写真
1