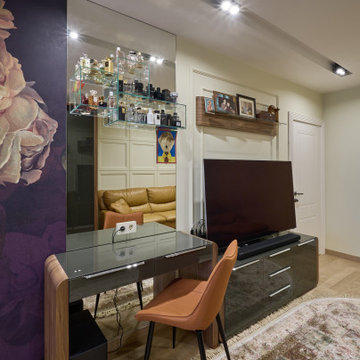コンテンポラリースタイルのホームオフィス・書斎 (全タイプの天井の仕上げ、マルチカラーの壁) の写真
絞り込み:
資材コスト
並び替え:今日の人気順
写真 1〜20 枚目(全 31 枚)
1/4

The owner also wanted a home office. In order to make this space feel comfortable and warm, we painted the walls with Lick's lovely shade "Pink 02".
ロンドンにある高級な中くらいなコンテンポラリースタイルのおしゃれな書斎 (マルチカラーの壁、暖炉なし、自立型机、クロスの天井、壁紙) の写真
ロンドンにある高級な中くらいなコンテンポラリースタイルのおしゃれな書斎 (マルチカラーの壁、暖炉なし、自立型机、クロスの天井、壁紙) の写真
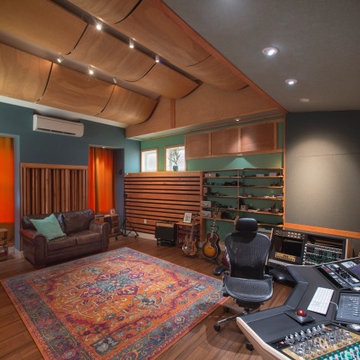
ポートランド(メイン)にあるコンテンポラリースタイルのおしゃれなアトリエ・スタジオ (マルチカラーの壁、無垢フローリング、造り付け机、茶色い床、三角天井、板張り天井) の写真
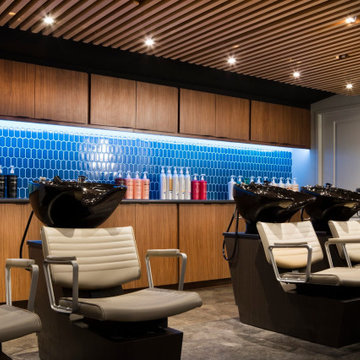
ハワイにある広いコンテンポラリースタイルのおしゃれなホームオフィス・書斎 (マルチカラーの壁、コンクリートの床、暖炉なし、黒い床、三角天井、板張り壁) の写真
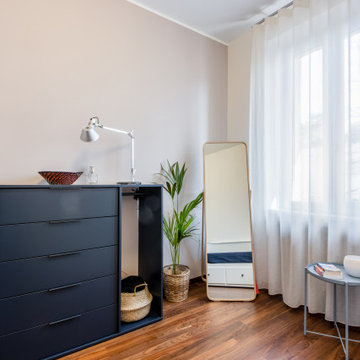
Casa Brava
Ristrutturazione completa di appartamento da 80mq
ミラノにある高級な小さなコンテンポラリースタイルのおしゃれなホームオフィス・書斎 (マルチカラーの壁、磁器タイルの床、暖炉なし、マルチカラーの床、折り上げ天井、白い天井) の写真
ミラノにある高級な小さなコンテンポラリースタイルのおしゃれなホームオフィス・書斎 (マルチカラーの壁、磁器タイルの床、暖炉なし、マルチカラーの床、折り上げ天井、白い天井) の写真
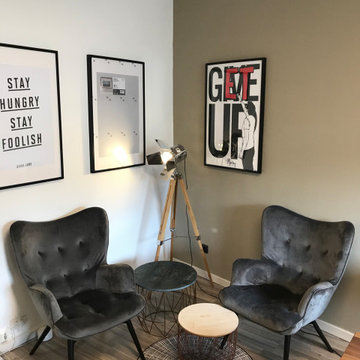
OHRENSESSEL DUCON MALM und Teppich wash+dry Cascara grey. Neue Wandfarbe ALPINA - Zauber der Wüste No.07
Stehlampe Theater
ケルンにあるお手頃価格の中くらいなコンテンポラリースタイルのおしゃれな書斎 (マルチカラーの壁、ラミネートの床、自立型机、茶色い床、クロスの天井、壁紙) の写真
ケルンにあるお手頃価格の中くらいなコンテンポラリースタイルのおしゃれな書斎 (マルチカラーの壁、ラミネートの床、自立型机、茶色い床、クロスの天井、壁紙) の写真
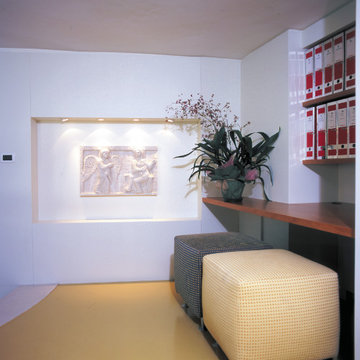
Si tratta di un progetto di interior design per uno studio dentistico
ヴェネツィアにあるお手頃価格の中くらいなコンテンポラリースタイルのおしゃれな書斎 (マルチカラーの壁、自立型机、黄色い床、折り上げ天井、羽目板の壁) の写真
ヴェネツィアにあるお手頃価格の中くらいなコンテンポラリースタイルのおしゃれな書斎 (マルチカラーの壁、自立型机、黄色い床、折り上げ天井、羽目板の壁) の写真
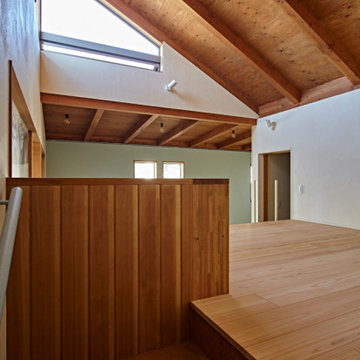
他の地域にある高級な中くらいなコンテンポラリースタイルのおしゃれなホームオフィス・書斎 (ライブラリー、無垢フローリング、暖炉なし、ベージュの床、表し梁、塗装板張りの壁、ベージュの天井、マルチカラーの壁) の写真
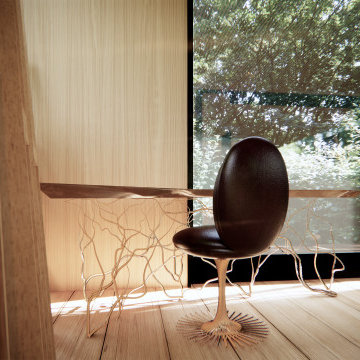
A new custom home project designed for Upstate New York with strategically located recessed overhang and rotating modular shades provides a comfortable and delightful living environment. The building and interior are designed to be unique and artistic. The exterior pool blending in nature, custom kitchen and bar, corner worktables, feature stairs, dining table, sofa, and master bedroom with antique mirror and wood finishes are designed to inspire with their organic forms and textures. This project artistically combines sustainable and luxurious living.
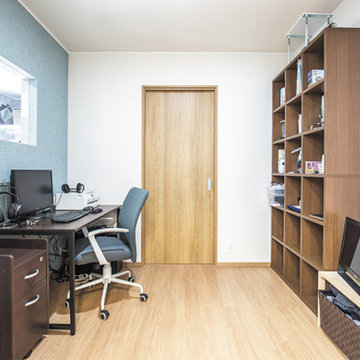
4畳半の落ち着いた個室に、FIX窓から光が差し込みます。
ご家族の存在を適度に感じられ、孤独になりすぎることはありません。
LDKや土間への行き来がしやすい場所に構えたことで、外出・帰宅時の動線がスムーズ。
たとえば忘れ物があっても、取りに行きやすくなります。
他の地域にある小さなコンテンポラリースタイルのおしゃれな書斎 (マルチカラーの壁、無垢フローリング、暖炉なし、自立型机、茶色い床、クロスの天井、壁紙) の写真
他の地域にある小さなコンテンポラリースタイルのおしゃれな書斎 (マルチカラーの壁、無垢フローリング、暖炉なし、自立型机、茶色い床、クロスの天井、壁紙) の写真
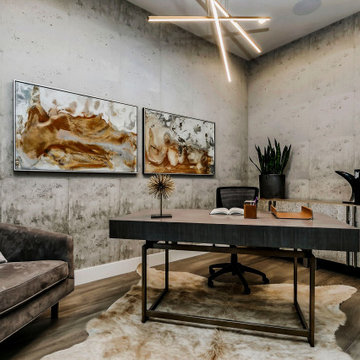
This beautiful house showcases a modern architectural style with a sophisticated blend of minimalist design and functional elegance. Clean lines and flat roof profiles give the structure a contemporary edge, while the harmonious color palette of neutral tones complements the natural surroundings. The use of large windows and glass garage doors not only provides an abundance of natural light but also fosters a seamless indoor-outdoor connection. Strategic exterior lighting accentuates the building's geometry, creating a warm and inviting ambiance that beckons at twilight. Landscaping is thoughtfully integrated, with well-manicured lawns and vibrant plantings that add a touch of color and life to the serene setting. This home's exterior is a testament to modern luxury living, blending chic design with the beauty of the natural environment.
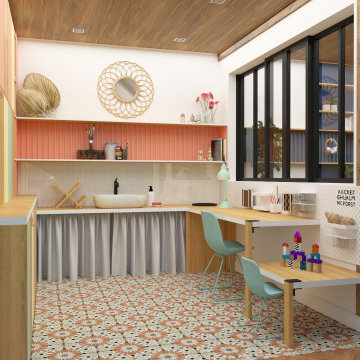
Conversion d'une ancienne cuisine en une pièce double, d'un côté un bureau professionnel et de l'autre un atelier pour les arts créatifs. Le projet réussi à intégrer deux fonctions et deux ambiances différentes en créant une unité visuel grâce à l'aménagement et la décoration tout en les dissociant par l'utilisation de la couleur. Une cloison centrale accueillant une porte vitrée et une verrière atelier permet la circulation des personnes et de la lumière entre les deux espaces.
Le premier côté propose un bureau double dont le principal bénéficie d'un agencement sur mesure permettant d'adapter la pièce à cette nouvelle fonction, ce qui allié à l'utilisation d'aplats de couleurs permet d'asseoir la position du bureau dans la pièce.
Le second côté est lui dédié aux arts créatifs tels que le dessin, la peinture, la couture ou en encore le petit bricolage. Cet espace fonctionnel et coloré instille une dynamique plus forte pour favoriser la créativité. Un coin couture est caché dans l'ensemble de rangement et à l'avantage de pouvoir arrêter et reprendre les travaux en cours, sans avoir à tout ranger à chaque session de couture. Un plan table à hauteur d'enfant est prévu pour s'amuser en famille.
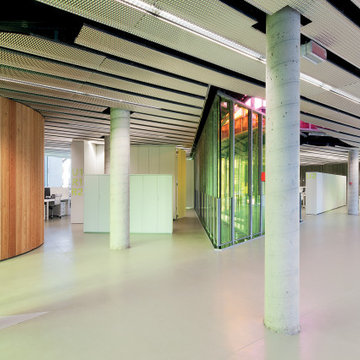
Il progetto degli interni trascende le consuete tipologie di ufficio chiuso e ufficio aperto. Luoghi di lavoro, di studio, e spazi di relax e relazione interpersonale sono tra loro mescolati facilitando momenti di interrelazione tra le persone. Un appropriato studio delle luci e dei colori, ottenuto con l'utilizzo di vetri colorati crea differenti luoghi addatti ai molteplici usi presenti in questo edificio: luoghi di lavoro, spazi espositivi, sale per riunioni e conferenze. In un ambiente così aperto e relativamente informale, reso complesso anche dalla compresenza di più attività, la segnaletica istituzionale diviene elemento basilare per l’orientamento dei diversi visitatori che frequentano il centro.
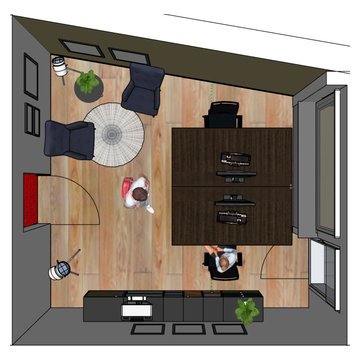
2er.Büro: für konzentrierte Tätigkeit Face-to-Face und Abstimmungsgespräche direkt am Arbeitsplatz.
Stehlampe Theater. Massivholztisch mit metallgestell
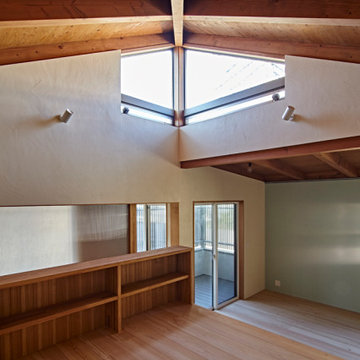
他の地域にある高級な中くらいなコンテンポラリースタイルのおしゃれなホームオフィス・書斎 (ライブラリー、無垢フローリング、暖炉なし、ベージュの床、表し梁、塗装板張りの壁、ベージュの天井、マルチカラーの壁) の写真
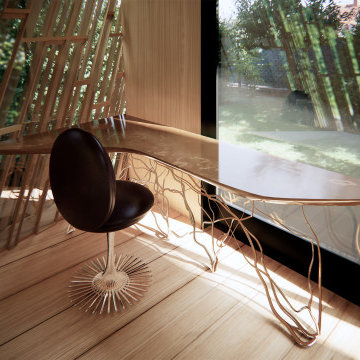
A new custom home project designed for Upstate New York with strategically located recessed overhang and rotating modular shades provides a comfortable and delightful living environment. The building and interior are designed to be unique and artistic. The exterior pool blending in nature, custom kitchen and bar, corner worktables, feature stairs, dining table, sofa, and master bedroom with antique mirror and wood finishes are designed to inspire with their organic forms and textures. This project artistically combines sustainable and luxurious living.
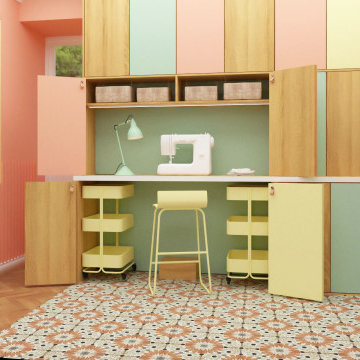
Cet espace est dédié aux arts créatifs tels que le dessin, la peinture, la couture ou en encore le petit bricolage. Cet espace fonctionnel et coloré instille une dynamique plus forte pour favoriser la créativité. Un coin couture est caché dans l'ensemble de rangement et à l'avantage de pouvoir arrêter et reprendre les travaux en cours, sans avoir à tout ranger à chaque session de couture. Un plan table à hauteur d'enfant est prévu pour s'amuser en famille.
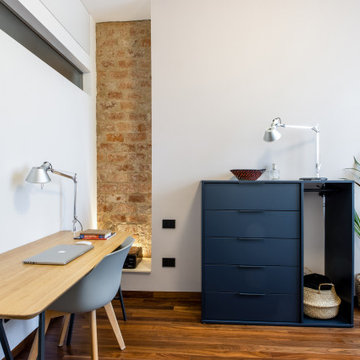
Casa Brava
Ristrutturazione completa di appartamento da 80mq
ミラノにある高級な小さなコンテンポラリースタイルのおしゃれなホームオフィス・書斎 (マルチカラーの壁、磁器タイルの床、暖炉なし、マルチカラーの床、折り上げ天井、白い天井) の写真
ミラノにある高級な小さなコンテンポラリースタイルのおしゃれなホームオフィス・書斎 (マルチカラーの壁、磁器タイルの床、暖炉なし、マルチカラーの床、折り上げ天井、白い天井) の写真
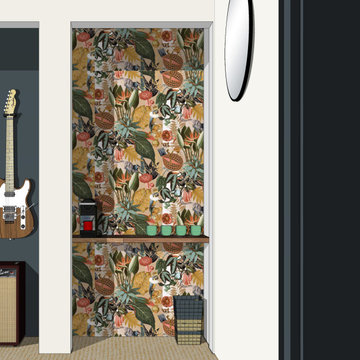
We were asked to create a modern multipurpose office room. That had bold colours and emulated rock n'roll with a calm vibe.
Here are the 3D renders. We had a tight budget to work with to get the whole room sorted.
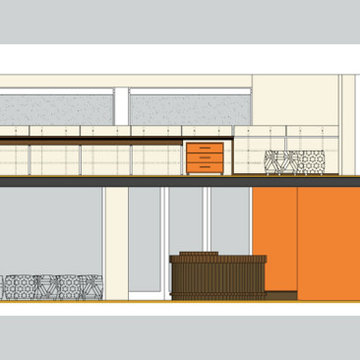
Si tratta di un progetto di interior design per uno studio dentistico
ヴェネツィアにあるお手頃価格の中くらいなコンテンポラリースタイルのおしゃれな書斎 (マルチカラーの壁、自立型机、黄色い床、折り上げ天井、羽目板の壁) の写真
ヴェネツィアにあるお手頃価格の中くらいなコンテンポラリースタイルのおしゃれな書斎 (マルチカラーの壁、自立型机、黄色い床、折り上げ天井、羽目板の壁) の写真
コンテンポラリースタイルのホームオフィス・書斎 (全タイプの天井の仕上げ、マルチカラーの壁) の写真
1
