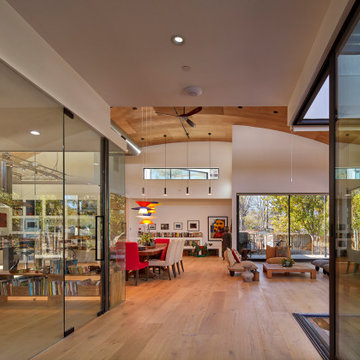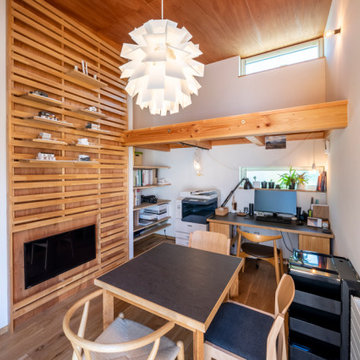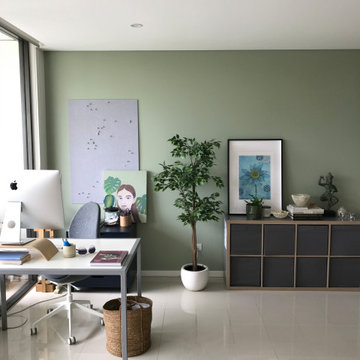コンテンポラリースタイルのアトリエ・スタジオ (全タイプの天井の仕上げ、ベージュの床) の写真
絞り込み:
資材コスト
並び替え:今日の人気順
写真 1〜16 枚目(全 16 枚)
1/5
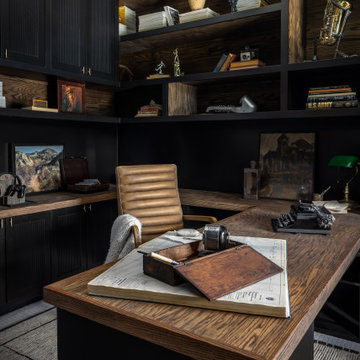
Though lovely, this new build was lacking personality. This work from home family needed a vision to transform their priority spaces into something that felt unique and deeply personal. Having relocated from California, they sought a home that truly represented their family's identity and catered to their lifestyle. With a blank canvas to work with, the design team had the freedom to create a space that combined interest, beauty, and high functionality. A home that truly represented who they are.
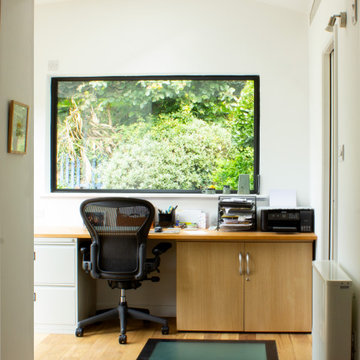
The Black Box is a carefully crafted architectural statement nestled in the Teign Valley.
Hidden in the Teign Valley, this unique architectural extension was carefully designed to sit within the conservation area, surrounded by listed buildings. This may not be the biggest project but there is a lot going on with this charred larch and zinc extension.
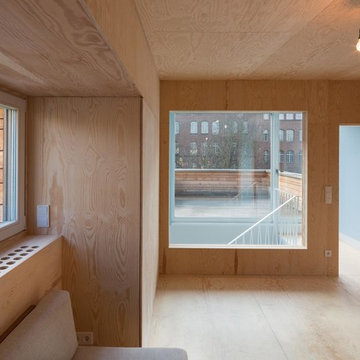
Foto: Marcus Ebener, Berlin
ベルリンにある中くらいなコンテンポラリースタイルのおしゃれなアトリエ・スタジオ (茶色い壁、自立型机、合板フローリング、ベージュの床、板張り天井、板張り壁) の写真
ベルリンにある中くらいなコンテンポラリースタイルのおしゃれなアトリエ・スタジオ (茶色い壁、自立型机、合板フローリング、ベージュの床、板張り天井、板張り壁) の写真
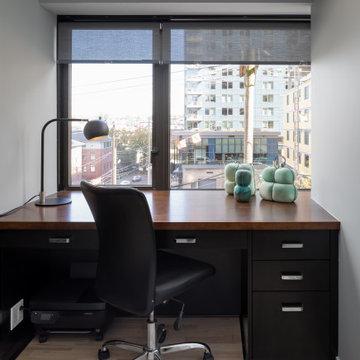
We were delighted to design “with” the original cabinetry, creating new complimentary cabinets in various locations pictured here in Jane's home office. Full Remodel by Belltown Design LLC, Photography by Julie Mannell Photography.
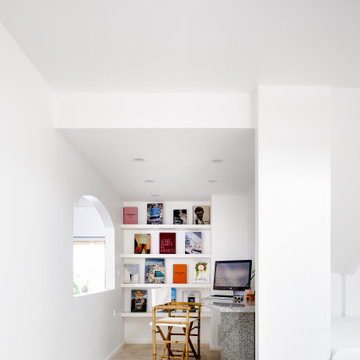
パースにあるお手頃価格の中くらいなコンテンポラリースタイルのおしゃれなアトリエ・スタジオ (白い壁、トラバーチンの床、自立型机、ベージュの床、格子天井) の写真

【アトリエ2 ― 愛猫用の小さな窓】トンネル2に繋がる愛猫用の小さな窓。トンネル2は猫の隠れ家にもなっており、自由に行き来ができます。写真:西川公朗
東京23区にある高級な中くらいなコンテンポラリースタイルのおしゃれなアトリエ・スタジオ (白い壁、造り付け机、ベージュの床、板張り天井、塗装板張りの壁) の写真
東京23区にある高級な中くらいなコンテンポラリースタイルのおしゃれなアトリエ・スタジオ (白い壁、造り付け机、ベージュの床、板張り天井、塗装板張りの壁) の写真
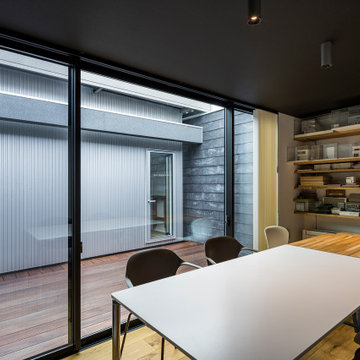
事務所の打ち合わせスペースから中庭の景色を眺める
他の地域にある低価格の小さなコンテンポラリースタイルのおしゃれなアトリエ・スタジオ (白い壁、無垢フローリング、自立型机、ベージュの床、クロスの天井、壁紙) の写真
他の地域にある低価格の小さなコンテンポラリースタイルのおしゃれなアトリエ・スタジオ (白い壁、無垢フローリング、自立型机、ベージュの床、クロスの天井、壁紙) の写真
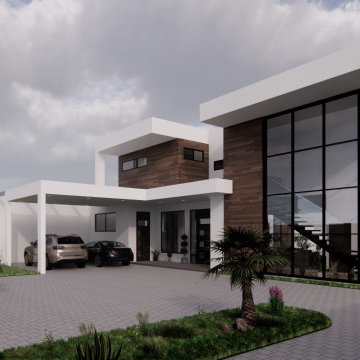
Residential Project
他の地域にあるラグジュアリーな広いコンテンポラリースタイルのおしゃれなアトリエ・スタジオ (白い壁、セラミックタイルの床、標準型暖炉、コンクリートの暖炉まわり、自立型机、ベージュの床、板張り天井、板張り壁) の写真
他の地域にあるラグジュアリーな広いコンテンポラリースタイルのおしゃれなアトリエ・スタジオ (白い壁、セラミックタイルの床、標準型暖炉、コンクリートの暖炉まわり、自立型机、ベージュの床、板張り天井、板張り壁) の写真
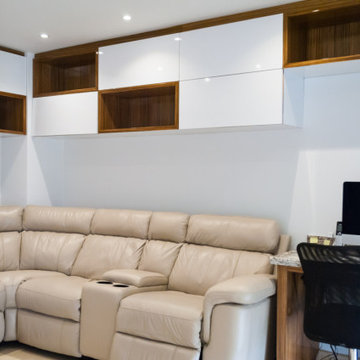
他の地域にあるラグジュアリーな中くらいなコンテンポラリースタイルのおしゃれなアトリエ・スタジオ (ベージュの壁、大理石の床、造り付け机、ベージュの床、折り上げ天井) の写真
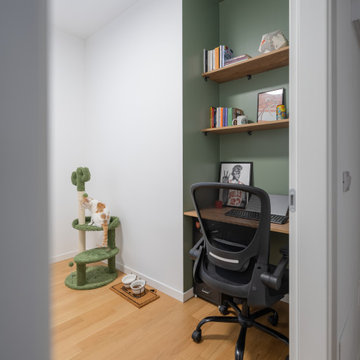
Studio con angolo Smart Working.
Foto di Simone Marulli
ミラノにあるお手頃価格の小さなコンテンポラリースタイルのおしゃれなアトリエ・スタジオ (白い壁、淡色無垢フローリング、造り付け机、ベージュの床、折り上げ天井) の写真
ミラノにあるお手頃価格の小さなコンテンポラリースタイルのおしゃれなアトリエ・スタジオ (白い壁、淡色無垢フローリング、造り付け机、ベージュの床、折り上げ天井) の写真
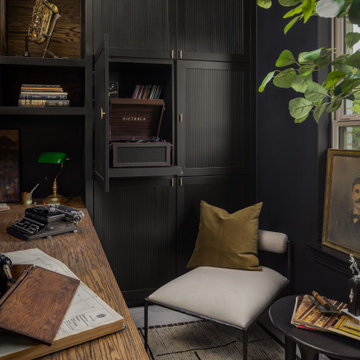
Though lovely, this new build was lacking personality. This work from home family needed a vision to transform their priority spaces into something that felt unique and deeply personal. Having relocated from California, they sought a home that truly represented their family's identity and catered to their lifestyle. With a blank canvas to work with, the design team had the freedom to create a space that combined interest, beauty, and high functionality. A home that truly represented who they are.
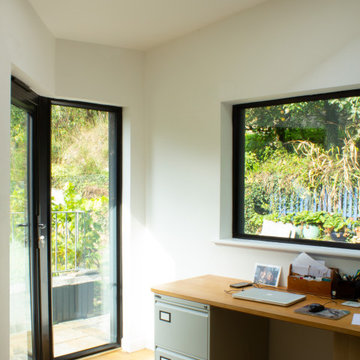
The Black Box is a carefully crafted architectural statement nestled in the Teign Valley.
Hidden in the Teign Valley, this unique architectural extension was carefully designed to sit within the conservation area, surrounded by listed buildings. This may not be the biggest project but there is a lot going on with this charred larch and zinc extension.

【アトリエ2】もと和室のアトリエ2は、作家がこもって作業をするスペース。既存の天井を残して落ち着いた雰囲気に仕上げています。写真:西川公朗
東京23区にある高級な中くらいなコンテンポラリースタイルのおしゃれなアトリエ・スタジオ (白い壁、造り付け机、ベージュの床、板張り天井、塗装板張りの壁) の写真
東京23区にある高級な中くらいなコンテンポラリースタイルのおしゃれなアトリエ・スタジオ (白い壁、造り付け机、ベージュの床、板張り天井、塗装板張りの壁) の写真
コンテンポラリースタイルのアトリエ・スタジオ (全タイプの天井の仕上げ、ベージュの床) の写真
1
